Facciate di case marroni con rivestimento in metallo
Filtra anche per:
Budget
Ordina per:Popolari oggi
121 - 140 di 839 foto
1 di 3
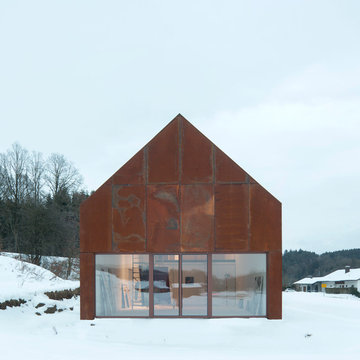
Herbert stolz, regensburg
Immagine della villa marrone industriale a due piani di medie dimensioni con rivestimento in metallo e tetto a capanna
Immagine della villa marrone industriale a due piani di medie dimensioni con rivestimento in metallo e tetto a capanna
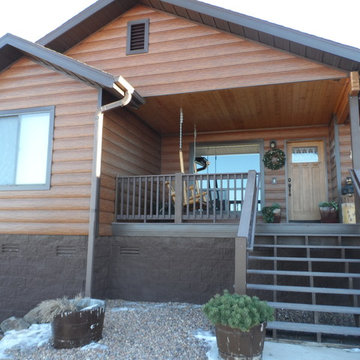
Rustic Red Cedar Steel Log House in Vernon, AZ. The Home Owners loved the idea of a rustic, log cabin but didn't want the maintenance of a real log home. They decided to go with TruLog's Steel Siding for the authentic log look while keeping it completely maintenance-free. They couldn't be happier with their decision!
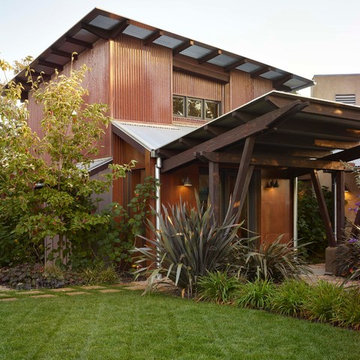
Ispirazione per la facciata di una casa grande marrone industriale a due piani con rivestimento in metallo e tetto a farfalla
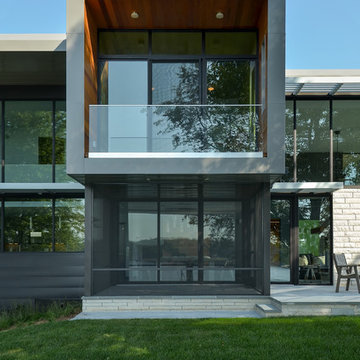
Matt Dahlman
Esempio della facciata di una casa ampia marrone moderna a due piani con rivestimento in metallo e tetto piano
Esempio della facciata di una casa ampia marrone moderna a due piani con rivestimento in metallo e tetto piano
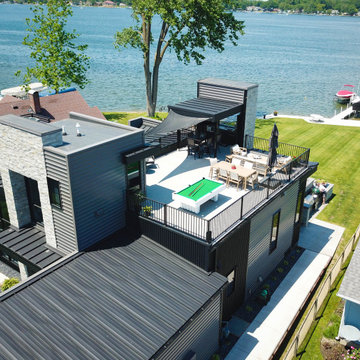
A game changing renovation that resulted in a complete and total transformation of the existing home, creating a modern marvel, complete with a rooftop deck with bar and outdoor pool table.
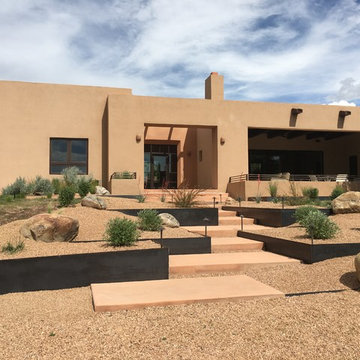
to Serquis + Associates
Ispirazione per la villa marrone contemporanea a un piano di medie dimensioni con rivestimento in metallo e tetto piano
Ispirazione per la villa marrone contemporanea a un piano di medie dimensioni con rivestimento in metallo e tetto piano
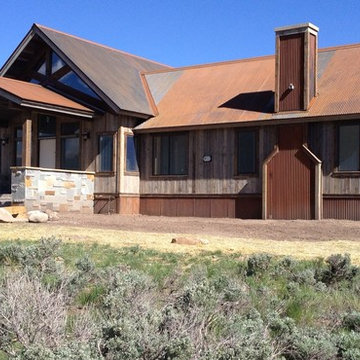
7/8" Corrugated Roofing in Bare Steel Finish
7/8" Corrugated Wainscoating and siding along the chimney.
Reclaimed wood siding.
Immagine della facciata di una casa marrone rustica con rivestimento in metallo
Immagine della facciata di una casa marrone rustica con rivestimento in metallo
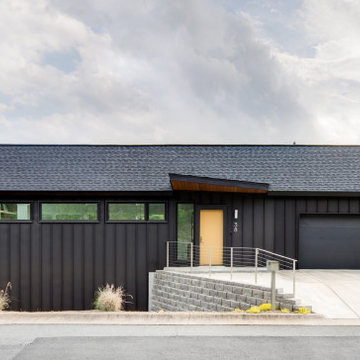
Esempio della villa marrone contemporanea a due piani con rivestimento in metallo, tetto a capanna, copertura a scandole e tetto nero
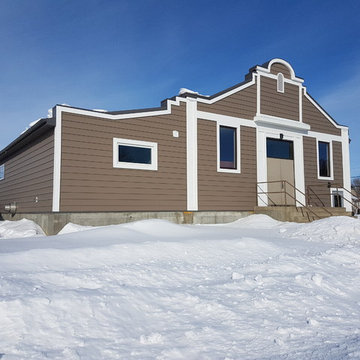
New Gentek Sierra Steel siding was installed and KWP trim with complete exterior insulation to give it a similar appearance to the original siding with improved efficiency and long term performance.
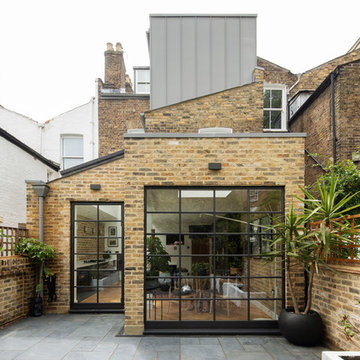
External view toward the extensions at ground level as well as the roof level extension in zinc
Photo by Richard Chivers
Foto della facciata di una casa a schiera marrone eclettica a tre piani con rivestimento in metallo, tetto a capanna e copertura mista
Foto della facciata di una casa a schiera marrone eclettica a tre piani con rivestimento in metallo, tetto a capanna e copertura mista
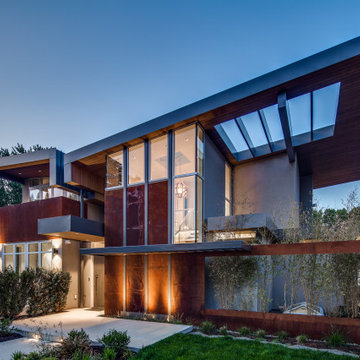
This new home in UBC boasts a modern West Coast Contemporary style that is unique and eco-friendly.
This sustainable and energy efficient home utilizes solar panels and a geothermal heating/cooling system to offset any electrical energy use throughout the year. Large windows allow for maximum daylight saturation while the Corten steel exterior will naturally weather to blend in with the surrounding trees. The rear garden conceals a large underground cistern for rainwater harvesting that is used for landscape irrigation.
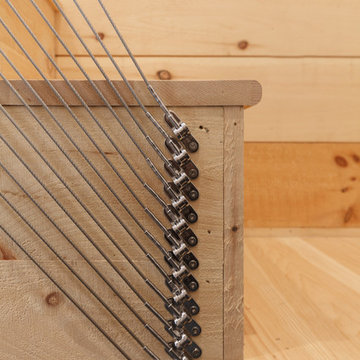
A weekend getaway / ski chalet for a young Boston family.
24ft. wide, sliding window-wall by Architectural Openings. Photos by Matt Delphenich
Ispirazione per la facciata di una casa piccola marrone moderna a due piani con rivestimento in metallo e copertura in metallo o lamiera
Ispirazione per la facciata di una casa piccola marrone moderna a due piani con rivestimento in metallo e copertura in metallo o lamiera
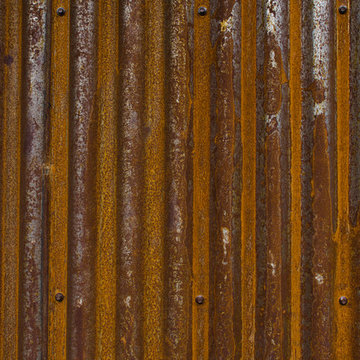
Corten corrugated steel exterior siding.
Photography by Nathan Webb, AIA
Idee per la facciata di una casa marrone moderna a due piani di medie dimensioni con rivestimento in metallo
Idee per la facciata di una casa marrone moderna a due piani di medie dimensioni con rivestimento in metallo
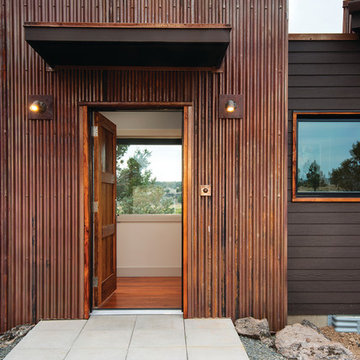
Foto della facciata di una casa ampia marrone country con rivestimento in metallo
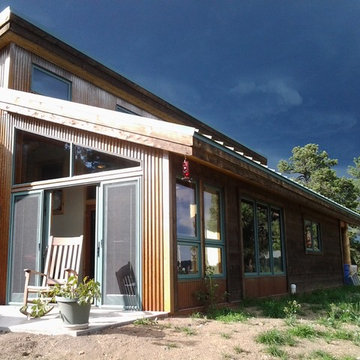
Sunroom and patio open up the living room to the Denver foothills.
Ispirazione per la facciata di una casa piccola marrone rustica a un piano con rivestimento in metallo e copertura in metallo o lamiera
Ispirazione per la facciata di una casa piccola marrone rustica a un piano con rivestimento in metallo e copertura in metallo o lamiera
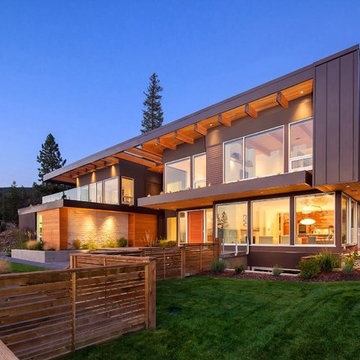
Ispirazione per la facciata di una casa grande marrone contemporanea a due piani con rivestimento in metallo e tetto piano
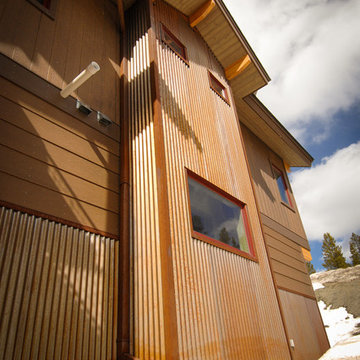
Rusty corrugated siding
Amy Marie Imagery
Esempio della villa marrone classica a due piani di medie dimensioni con rivestimento in metallo
Esempio della villa marrone classica a due piani di medie dimensioni con rivestimento in metallo
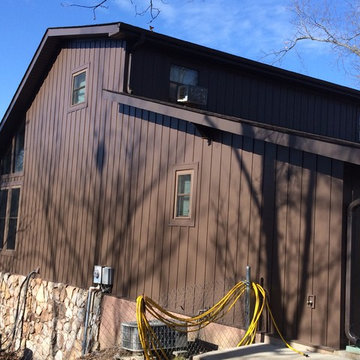
Idee per la facciata di una casa grande marrone rustica a tre piani con rivestimento in metallo e tetto a capanna
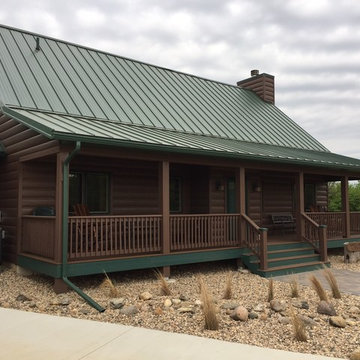
Custom built log cabin by the lake in Minneota, MN. The house is completed with TruLog's Autumn Brown Steel Log Siding with green steel trim and green roof. Completely maintenance-free for 30 years!
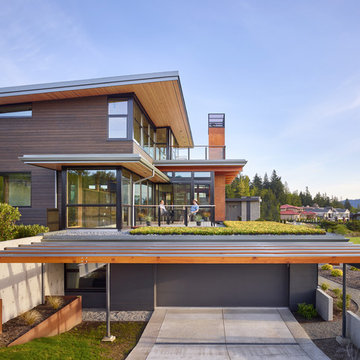
A new custom residence in the Harrison Views neighborhood of Issaquah Highlands.
The home incorporates high-performance envelope elements (a few of the strategies so far include alum-clad windows, rock wall house wrap insulation, green-roofs and provision for photovoltaic panels).
The building site has a unique upper bench and lower bench with a steep slope between them. The siting of the house takes advantage of this topography, creating a linear datum line that not only serves as a retaining wall but also as an organizing element for the home’s circulation.
The massing of the home is designed to maximize views, natural daylight and compliment the scale of the surrounding community. The living spaces are oriented to capture the panoramic views to the southwest and northwest, including Lake Washington and the Olympic mountain range as well as Seattle and Bellevue skylines.
A series of green roofs and protected outdoor spaces will allow the homeowners to extend their living spaces year-round.
With an emphasis on durability, the material palette will consist of a gray stained cedar siding, corten steel panels, cement board siding, T&G fir soffits, exposed wood beams, black fiberglass windows, board-formed concrete, glass railings and a standing seam metal roof.
A careful site analysis was done early on to suss out the best views and determine how unbuilt adjacent lots might be developed.
The total area is 3,425 SF of living space plus 575 SF for the garage.
Photos by Benjamin Benschneider. Architecture by Studio Zerbey Architecture + Design. Cabinets by LEICHT SEATTLE.
Facciate di case marroni con rivestimento in metallo
7