Facciate di case marroni con rivestimento in mattoni
Filtra anche per:
Budget
Ordina per:Popolari oggi
21 - 40 di 5.713 foto
1 di 3
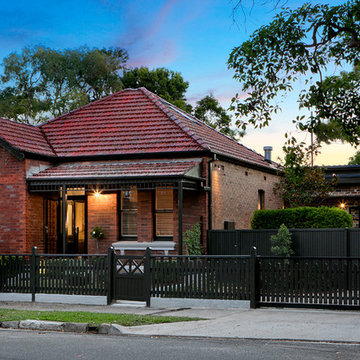
Pilcher Residential
Foto della villa marrone classica a un piano con rivestimento in mattoni, copertura in tegole e tetto a capanna
Foto della villa marrone classica a un piano con rivestimento in mattoni, copertura in tegole e tetto a capanna
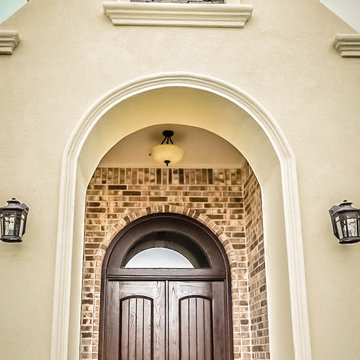
exterior of Home. photos: photoartbyd.com
Foto della villa marrone a un piano di medie dimensioni con rivestimento in mattoni e copertura a scandole
Foto della villa marrone a un piano di medie dimensioni con rivestimento in mattoni e copertura a scandole
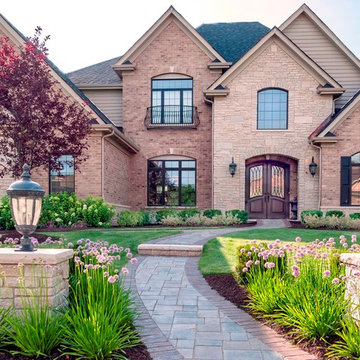
Stone columns frame the brick walkway leading to the front door. Hydrangeas provide base for the home while perennials around the columns provide depth of field. Photo courtesy of Mike Crews Photography.
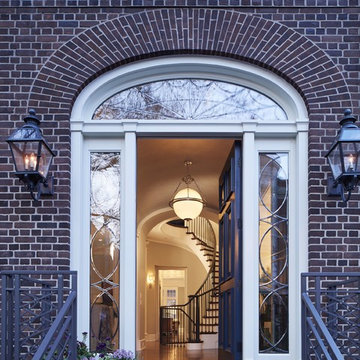
Nathan Kirkman
Idee per la facciata di una casa grande marrone classica a tre piani con rivestimento in mattoni
Idee per la facciata di una casa grande marrone classica a tre piani con rivestimento in mattoni
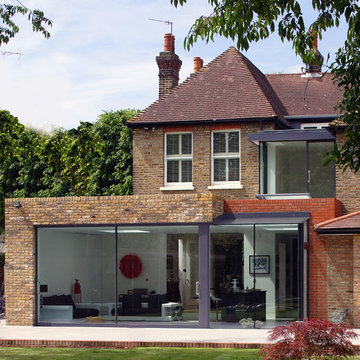
duncan foster architects
Immagine della facciata di una casa marrone contemporanea a due piani con rivestimento in mattoni e tetto a padiglione
Immagine della facciata di una casa marrone contemporanea a due piani con rivestimento in mattoni e tetto a padiglione
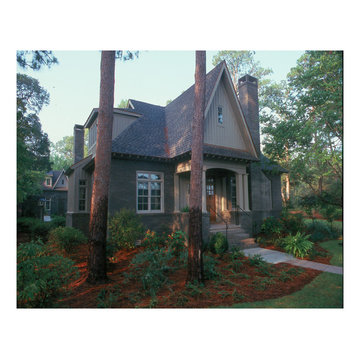
Idee per la facciata di una casa marrone american style a due piani di medie dimensioni con rivestimento in mattoni e tetto a capanna
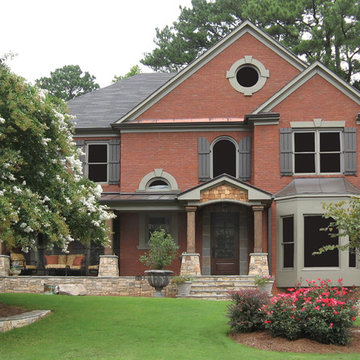
Craftsman style porch with stone piers and square columns. Designed and built by Georgia Front Porch.
Immagine della facciata di una casa grande marrone classica a due piani con rivestimento in mattoni
Immagine della facciata di una casa grande marrone classica a due piani con rivestimento in mattoni
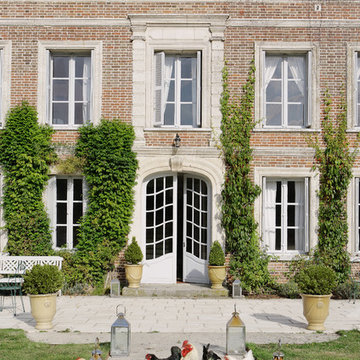
pierre jean verger
Immagine della facciata di una casa grande marrone classica a tre piani con rivestimento in mattoni e tetto a capanna
Immagine della facciata di una casa grande marrone classica a tre piani con rivestimento in mattoni e tetto a capanna
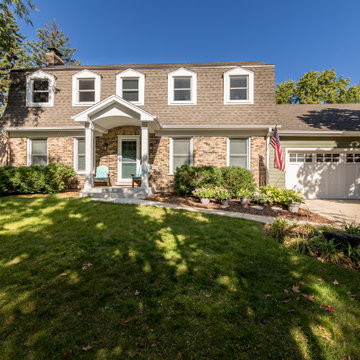
Foto della villa marrone classica a due piani con rivestimento in mattoni, tetto a capanna, copertura a scandole, tetto marrone e con scandole
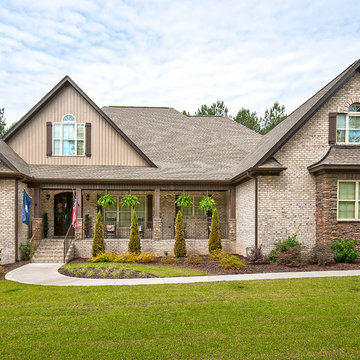
For families that want a large square-footage with the convenience of one floor, this home encompasses all that is luxury one-story living. The massive utility area provides room for more than just washing clothes, while the screen porch with cathedral ceiling adds nice architectural detail. Growing families can transform the 498 sq. ft. bonus room into additional living room space or a playroom for the kids.
The master suite was designed to pamper. Featuring a rear porch, the master bedroom includes an easy way to access Mother Nature. From the cathedral ceiling, his-and-her walk-in closets and spacious master bath, the suite promotes indulgence. The home offers a total of 4 bedrooms and 4.5 baths, to meet the needs of family and overnight guests.
The open kitchen, breakfast and morning rooms become one giant open space. Cathedral ceilings and built-in shelves provide custom details in the morning room, while a fireplace and built-in cabinets accent the great room
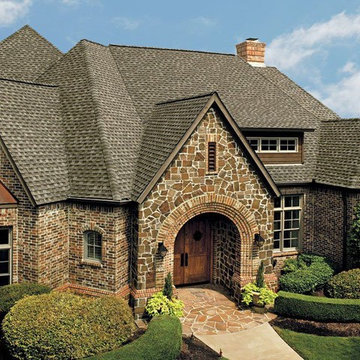
GAF Timberline Shingles
Photo Courtesy of GAF
Immagine della facciata di una casa grande marrone contemporanea a due piani con rivestimento in mattoni
Immagine della facciata di una casa grande marrone contemporanea a due piani con rivestimento in mattoni

Foto della villa marrone contemporanea a un piano di medie dimensioni con rivestimento in mattoni, copertura in metallo o lamiera e tetto a mansarda
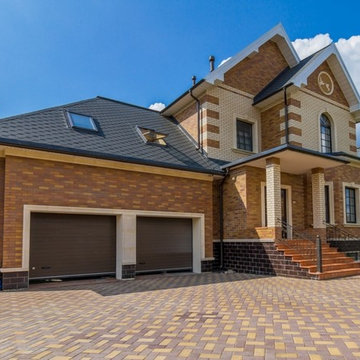
Ispirazione per la villa marrone classica a due piani con rivestimento in mattoni e tetto a capanna
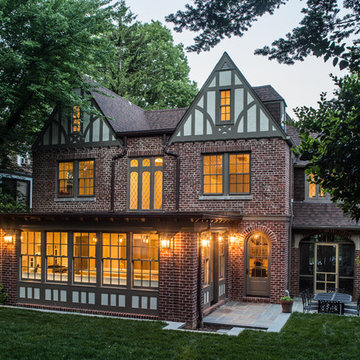
Rear Facade with Additions
Photo By: Erik Kvalsvik
Idee per la villa marrone classica a due piani di medie dimensioni con rivestimento in mattoni, tetto a capanna e copertura a scandole
Idee per la villa marrone classica a due piani di medie dimensioni con rivestimento in mattoni, tetto a capanna e copertura a scandole
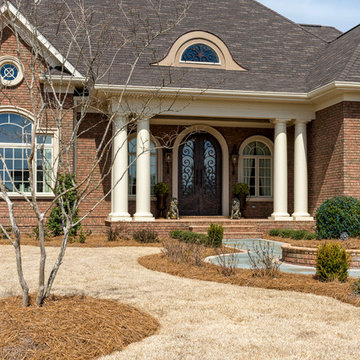
Elegant home featuring combination exterior with "Salem Creek Tudor" brick exterior using "Holcim Buff" mortar.
Idee per la facciata di una casa grande marrone classica a un piano con rivestimento in mattoni e tetto a padiglione
Idee per la facciata di una casa grande marrone classica a un piano con rivestimento in mattoni e tetto a padiglione
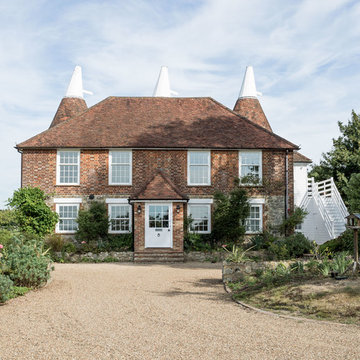
Immagine della facciata di una casa marrone country a due piani con rivestimento in mattoni e tetto a padiglione
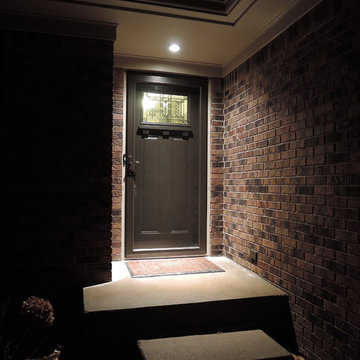
New front doors can be pricy. Surprisingly, this front door was purchased on clearance at Menards. The price point suites the neighborhood while achieving aesthetic and functional goals.
Future work includes topping the slab with stone and replacing the concrete sidewalk/steps with paver stone.
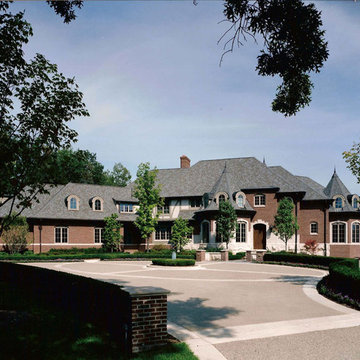
This home is in a rural area. The client was wanting a home reminiscent of those built by the auto barons of Detroit decades before. The home focuses on a nature area enhanced and expanded as part of this property development. The water feature, with its surrounding woodland and wetland areas, supports wild life species and was a significant part of the focus for our design. We orientated all primary living areas to allow for sight lines to the water feature. This included developing an underground pool room where its only windows looked over the water while the room itself was depressed below grade, ensuring that it would not block the views from other areas of the home. The underground room for the pool was constructed of cast-in-place architectural grade concrete arches intended to become the decorative finish inside the room. An elevated exterior patio sits as an entertaining area above this room while the rear yard lawn conceals the remainder of its imposing size. A skylight through the grass is the only hint at what lies below.
Great care was taken to locate the home on a small open space on the property overlooking the natural area and anticipated water feature. We nestled the home into the clearing between existing trees and along the edge of a natural slope which enhanced the design potential and functional options needed for the home. The style of the home not only fits the requirements of an owner with a desire for a very traditional mid-western estate house, but also its location amongst other rural estate lots. The development is in an area dotted with large homes amongst small orchards, small farms, and rolling woodlands. Materials for this home are a mixture of clay brick and limestone for the exterior walls. Both materials are readily available and sourced from the local area. We used locally sourced northern oak wood for the interior trim. The black cherry trees that were removed were utilized as hardwood flooring for the home we designed next door.
Mechanical systems were carefully designed to obtain a high level of efficiency. The pool room has a separate, and rather unique, heating system. The heat recovered as part of the dehumidification and cooling process is re-directed to maintain the water temperature in the pool. This process allows what would have been wasted heat energy to be re-captured and utilized. We carefully designed this system as a negative pressure room to control both humidity and ensure that odors from the pool would not be detectable in the house. The underground character of the pool room also allowed it to be highly insulated and sealed for high energy efficiency. The disadvantage was a sacrifice on natural day lighting around the entire room. A commercial skylight, with reflective coatings, was added through the lawn-covered roof. The skylight added a lot of natural daylight and was a natural chase to recover warm humid air and supply new cooled and dehumidified air back into the enclosed space below. Landscaping was restored with primarily native plant and tree materials, which required little long term maintenance. The dedicated nature area is thriving with more wildlife than originally on site when the property was undeveloped. It is rare to be on site and to not see numerous wild turkey, white tail deer, waterfowl and small animals native to the area. This home provides a good example of how the needs of a luxury estate style home can nestle comfortably into an existing environment and ensure that the natural setting is not only maintained but protected for future generations.

Portico Addition - features stained barrel vaulted beadboard ceiling, arches and columns.
Westerville OH - 2019
Idee per la villa marrone classica di medie dimensioni con rivestimento in mattoni, tetto a capanna, copertura a scandole e tetto marrone
Idee per la villa marrone classica di medie dimensioni con rivestimento in mattoni, tetto a capanna, copertura a scandole e tetto marrone

Photo by Chris Snook
Immagine della facciata di una casa bifamiliare marrone contemporanea a tre piani di medie dimensioni con rivestimento in mattoni, tetto a mansarda e copertura a scandole
Immagine della facciata di una casa bifamiliare marrone contemporanea a tre piani di medie dimensioni con rivestimento in mattoni, tetto a mansarda e copertura a scandole
Facciate di case marroni con rivestimento in mattoni
2