Facciate di case marroni con rivestimento in legno
Filtra anche per:
Budget
Ordina per:Popolari oggi
41 - 60 di 6.350 foto
1 di 3
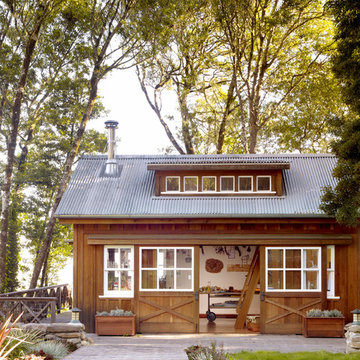
Foto della facciata di una casa rustica a un piano con rivestimento in legno e tetto a capanna
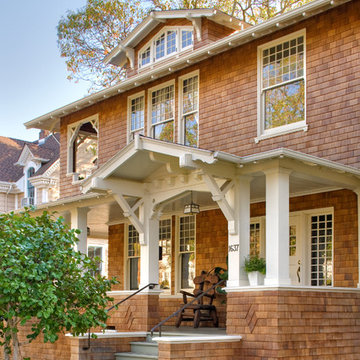
Esempio della villa grande marrone american style a due piani con rivestimento in legno, copertura a scandole e tetto a capanna
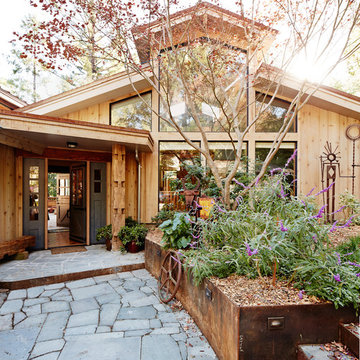
Foto della facciata di una casa rustica a un piano con rivestimento in legno e tetto a capanna
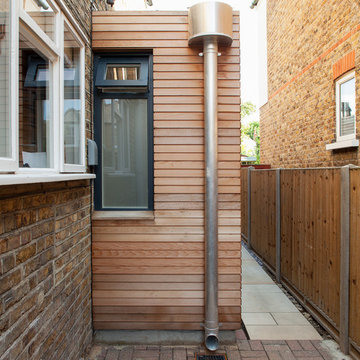
This detached Victorian house was extended to accommodate the needs of a young family with three small children.
The programme was organized into two distinctive structures: the larger and higher volume is placed at the back of the house to face the garden and make the best use of the south orientation and to accommodate a large Family Room open to the new Kitchen. A longer and thinner volume, only 1.15m wide, stands to the western side of the house and accommodates a Toilet, a Utility and a dining booth facing the Family Room. All the functions that are housed in the secondary volume have direct access either from the original house or the rear extension, thus generating a hierarchy of served and servant volumes, a relationship that is homogeneous to that between the house and the extension.
The timber structures, while distinctive in their proportions, are connected by a shallow volume that doubles as a bench to create an architectural continuum and to emphasize the effect of a secondary volume wrapped around a primary one.
While the extension makes use of a modern idiom, so that it is clearly distinguished from the original house and so that the history of its development becomes immediately apparent, the size of the red cedar cladding boards, left untreated to allow a natural silvering process, matches that of the Victorian brickwork to bind house and extension together.
As the budget did not make possible the use a bespoke profile, an off-the-shelf board was selected and further grooved at mid point to recreate the brick pattern of the façade.
A tall and slender pivoting door, positioned at the boundary between the original house and the new intervention, allows a direct view of the garden from the front of the house and facilitates an innovative relationship with the outside.
Photo: Gianluca Maver
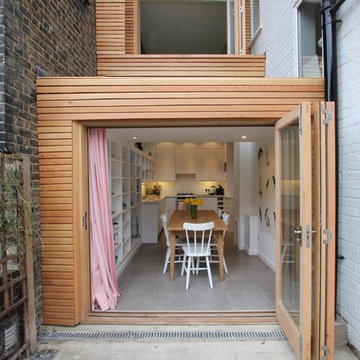
This narrow rear return extension transformed this house, creating a kitchen diner that maximises the internal and external space. The clever storage and shelving means the kitchen works well for the home owners and folding doors to the upstairs bedroom provide lots of light into the room and seating and storage within the room too.
Tomas Millar

Immagine della facciata di una casa grande marrone country a due piani con rivestimento in legno e tetto a capanna
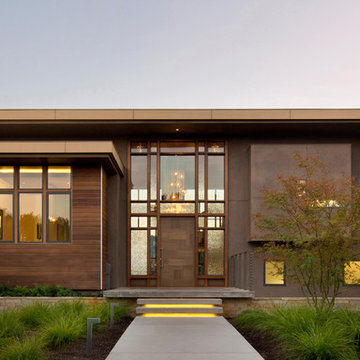
This new 6400 s.f. two-story split-level home lifts upward and orients toward unobstructed views of Windy Hill. The deep overhanging flat roof design with a stepped fascia preserves the classic modern lines of the building while incorporating a Zero-Net Energy photovoltaic panel system. From start to finish, the construction is uniformly energy efficient and follows California Build It Green guidelines. Many sustainable finish materials are used on both the interior and exterior, including recycled old growth cedar and pre-fabricated concrete panel siding.
Photo by:
www.bernardandre.com

Zane Williams
Immagine della villa grande marrone eclettica a tre piani con rivestimento in legno, tetto a capanna, copertura a scandole e tetto marrone
Immagine della villa grande marrone eclettica a tre piani con rivestimento in legno, tetto a capanna, copertura a scandole e tetto marrone

The wood siding helps this renovated custom Maine barn home blend in with the surrounding forest.
Esempio della villa beige country a due piani con rivestimento in legno, tetto a capanna e copertura in metallo o lamiera
Esempio della villa beige country a due piani con rivestimento in legno, tetto a capanna e copertura in metallo o lamiera
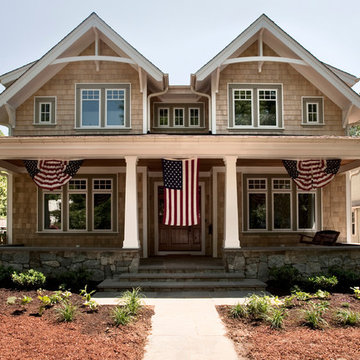
Foto della facciata di una casa bianca american style a due piani di medie dimensioni con rivestimento in legno e tetto a capanna

Restored beach house with board and batten siding
Foto della facciata di una casa piccola stile marinaro a un piano con rivestimento in legno
Foto della facciata di una casa piccola stile marinaro a un piano con rivestimento in legno

Jason Hartog Photography
Immagine della villa grande blu classica a due piani con rivestimento in legno, tetto a capanna e copertura a scandole
Immagine della villa grande blu classica a due piani con rivestimento in legno, tetto a capanna e copertura a scandole
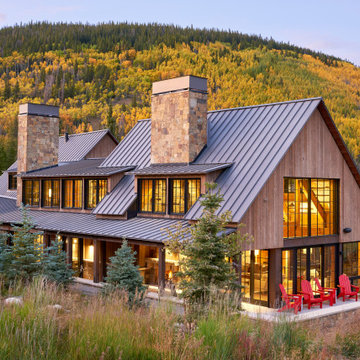
Ispirazione per la villa marrone rustica a due piani con rivestimento in legno, tetto a capanna e copertura in metallo o lamiera
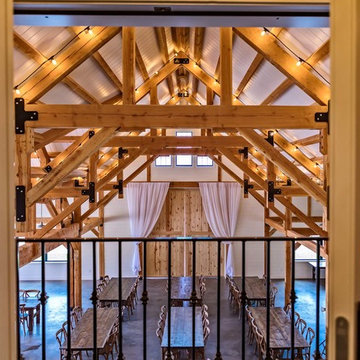
Exterior of farmhouse style post and beam wedding venue.
Idee per la facciata di una casa ampia bianca country a due piani con rivestimento in legno, tetto a capanna e copertura in metallo o lamiera
Idee per la facciata di una casa ampia bianca country a due piani con rivestimento in legno, tetto a capanna e copertura in metallo o lamiera

Esempio della facciata di una casa verde american style a un piano di medie dimensioni con tetto a capanna e rivestimento in legno
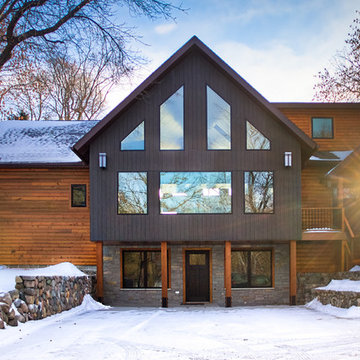
Foto della villa marrone rustica a tre piani con rivestimento in legno e tetto a capanna
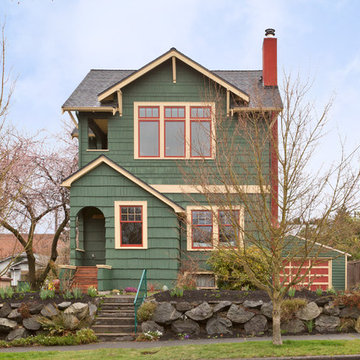
Front exterior of neighboring home.
Immagine della villa verde classica a due piani con rivestimento in legno, tetto a capanna e copertura a scandole
Immagine della villa verde classica a due piani con rivestimento in legno, tetto a capanna e copertura a scandole
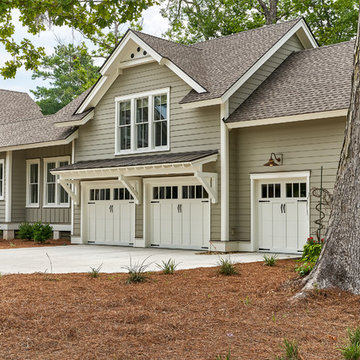
Tom Jenkins Photography
Siding color: Sherwin Williams 7045 (Intelectual Grey)
Shutter color: Sherwin Williams 7047 (Porpoise)
Trim color: Sherwin Williams 7008 (Alabaster)
Windows: Andersen
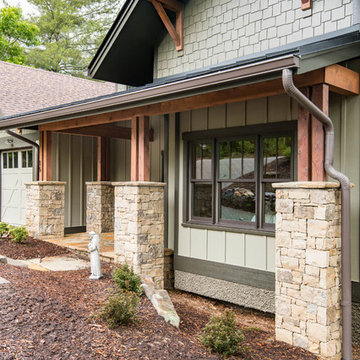
Foto della villa beige american style a due piani di medie dimensioni con rivestimento in legno, tetto a capanna e copertura mista
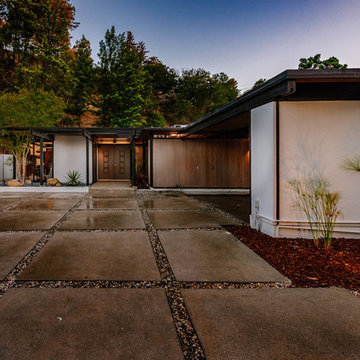
Esempio della villa grande bianca moderna a un piano con rivestimento in legno e tetto piano
Facciate di case marroni con rivestimento in legno
3