Facciate di case marroni con pannelli sovrapposti
Filtra anche per:
Budget
Ordina per:Popolari oggi
21 - 40 di 429 foto
1 di 3
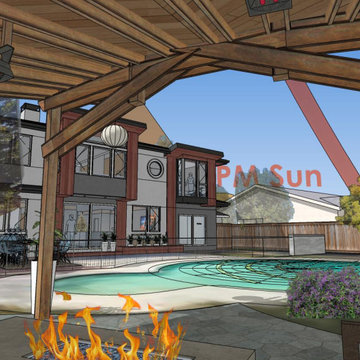
A large 2nd story addition gives us an opportunity to really take advantage of lush foliage surrounding a beautiful backyard pool.
Clean roof forms and the repeated use of only 4 materials make for a simple design that fits well with the other homes in the neighborhood.
Two pop outs at the back, one for the 2nd floor library's bay window, and the other at the master suite's floor-to-ceiling windows also take full advantage of the great view protected by mature trees.
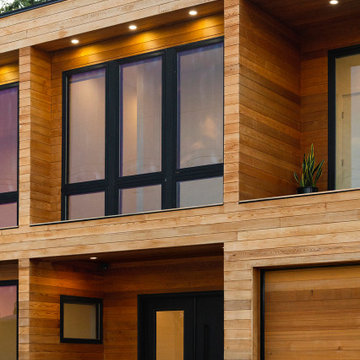
The Living Well is a peaceful, minimal coastal home surrounded by a lush Japanese garden.
Immagine della villa multicolore stile marinaro a due piani di medie dimensioni con rivestimento in legno, tetto piano e pannelli sovrapposti
Immagine della villa multicolore stile marinaro a due piani di medie dimensioni con rivestimento in legno, tetto piano e pannelli sovrapposti
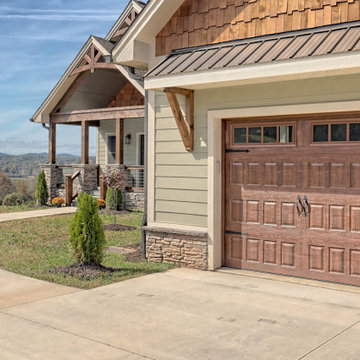
This craftsman style custom homes comes with a view! Features include a large, open floor plan, stone fireplace, and a spacious deck.
Immagine della villa grande verde american style a due piani con rivestimento con lastre in cemento, tetto a capanna, copertura a scandole, tetto marrone e pannelli sovrapposti
Immagine della villa grande verde american style a due piani con rivestimento con lastre in cemento, tetto a capanna, copertura a scandole, tetto marrone e pannelli sovrapposti
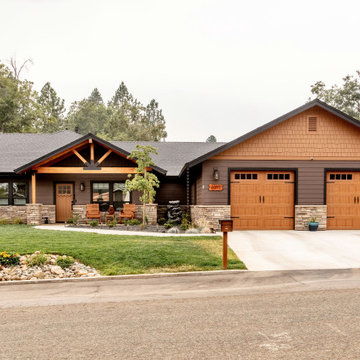
Immagine della villa marrone rustica a un piano di medie dimensioni con rivestimento in legno, tetto a capanna, copertura a scandole, tetto marrone e pannelli sovrapposti
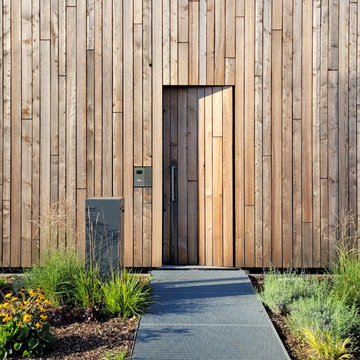
Ein harmonisches Einfamilienhaus mit einem malerischen Ausblick auf Schrebergärten und sanft geschwungene Weinberge. Trotz seiner kompakten Bauweise präsentiert das Haus großzügige Innenräume. Die Naturbelassene Holzfassade verleiht ihm eine warme und einladende Ausstrahlung, die perfekt in die Umgebung passt.
Die gebäudeform ist schlicht und durchdacht, was dem Haus eine zeitlose Eleganz verleiht.
In Bezug auf Nachhaltigkeit und Energieeffizienz setzt das Haus ebenfalls Maßstäbe. Mit einer Erdwärmesonde und einer kernaktivierten Bodenplatte wird das Haus energiesparend beheizt und gekühlt, was einen verantwortungsvollen Umgang mit Ressourcen gewährleistet. Die zentrale Lüftungsanlage sorgt für kontrollierte Frischluftzufuhr und ein angenehmes Raumklima, was das Wohlbefinden der Bewohner steigert. Darüber hinaus trägt eine leistungsfähige Photovoltaikanlage dazu bei, den Energiebedarf des Hauses zu decken und den ökologischen Fußabdruck zu minimieren.
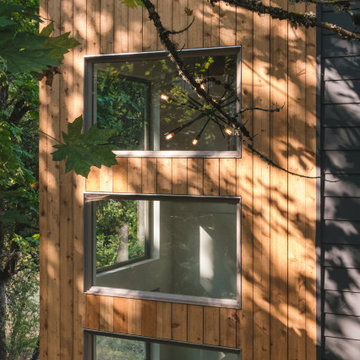
Hilltop home with stunning views of the Willamette Valley
Ispirazione per la villa grande grigia moderna a due piani con rivestimenti misti, tetto a farfalla, copertura a scandole, tetto nero e pannelli sovrapposti
Ispirazione per la villa grande grigia moderna a due piani con rivestimenti misti, tetto a farfalla, copertura a scandole, tetto nero e pannelli sovrapposti
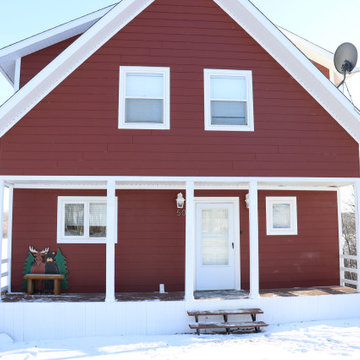
The Lazy Bear Loft is a short-term rental located on Lake of Prairies. The space was designed with style, functionality, and accessibility in mind so that guests feel right at home. The cozy and inviting atmosphere features a lot of wood accents and neutral colours with pops of blue.
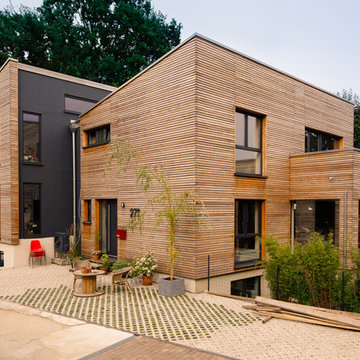
Das Doppelhaus in Düsseldorf mit Pultdach ist auf Wunsch der Baufamilien mit unbehandeltem Lärchenholz verkleidet, das in der Zukunft natürlich vergrauen wird

Front elevation of the design. Materials include: random rubble stonework with cornerstones, traditional lap siding at the central massing, standing seam metal roof with wood shingles (Wallaba wood provides a 'class A' fire rating).
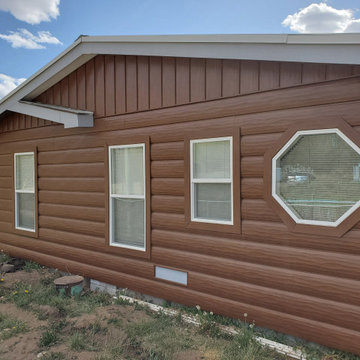
Beautiful Western Cedar HD Wood Grain Steel Log Siding installation in New Mexico
Immagine della villa rustica a un piano di medie dimensioni con rivestimento in metallo e pannelli sovrapposti
Immagine della villa rustica a un piano di medie dimensioni con rivestimento in metallo e pannelli sovrapposti

Northeast Elevation reveals private deck, dog run, and entry porch overlooking Pier Cove Valley to the north - Bridge House - Fenneville, Michigan - Lake Michigan, Saugutuck, Michigan, Douglas Michigan - HAUS | Architecture For Modern Lifestyles
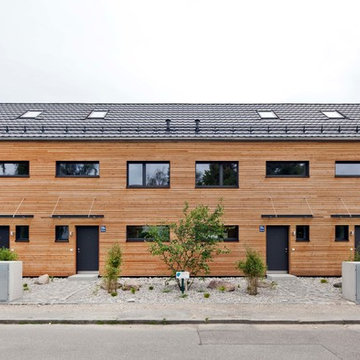
Foto: Michael Voit, Nußdorf
Idee per la facciata di una casa a schiera marrone contemporanea a tre piani di medie dimensioni con rivestimento in legno, tetto a capanna, copertura in tegole, tetto grigio e pannelli sovrapposti
Idee per la facciata di una casa a schiera marrone contemporanea a tre piani di medie dimensioni con rivestimento in legno, tetto a capanna, copertura in tegole, tetto grigio e pannelli sovrapposti
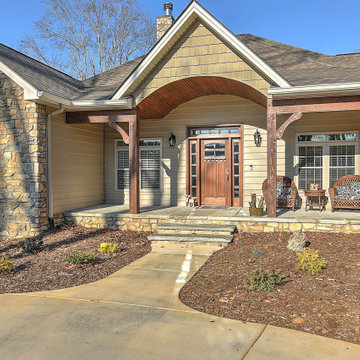
Esempio della villa grande beige classica a due piani con rivestimento in pietra, tetto a padiglione, copertura a scandole, tetto marrone e pannelli sovrapposti

Immagine della facciata di una casa grande multicolore moderna a quattro piani con rivestimento in legno e pannelli sovrapposti
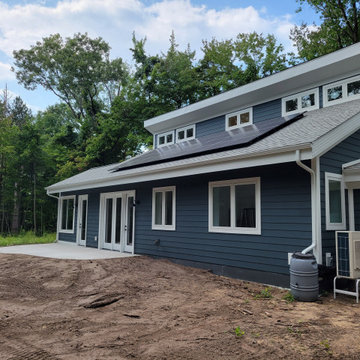
South Elevation showing the solar panels.
Esempio della facciata di una casa piccola blu contemporanea a due piani con rivestimento in legno, copertura a scandole, tetto grigio e pannelli sovrapposti
Esempio della facciata di una casa piccola blu contemporanea a due piani con rivestimento in legno, copertura a scandole, tetto grigio e pannelli sovrapposti
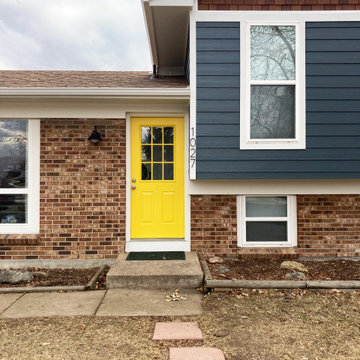
Brick ranch gets new James Hardie fiber cement installed with maintenance free beach house style shake and cheerful yellow door.
Esempio della villa blu american style a piani sfalsati di medie dimensioni con rivestimento con lastre in cemento e pannelli sovrapposti
Esempio della villa blu american style a piani sfalsati di medie dimensioni con rivestimento con lastre in cemento e pannelli sovrapposti
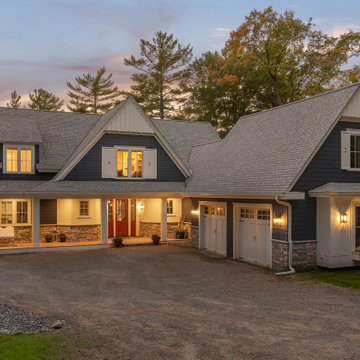
This expansive lake home sits on a beautiful lot with south western exposure. Hale Navy and White Dove are a stunning combination with all of the surrounding greenery. Marvin Windows were used throughout the home. Showstopper Red was used on the front door and sidelights. Custom shutters with Anchor cutouts bring a bit of whimsy to the front elevation.

Foto della facciata di una casa grigia american style a due piani con copertura a scandole, tetto grigio e pannelli sovrapposti

Here is an architecturally built house from the early 1970's which was brought into the new century during this complete home remodel by adding a garage space, new windows triple pane tilt and turn windows, cedar double front doors, clear cedar siding with clear cedar natural siding accents, clear cedar garage doors, galvanized over sized gutters with chain style downspouts, standing seam metal roof, re-purposed arbor/pergola, professionally landscaped yard, and stained concrete driveway, walkways, and steps.

Idee per la facciata di una casa marrone industriale a due piani di medie dimensioni con rivestimento in legno, pannelli sovrapposti e tetto marrone
Facciate di case marroni con pannelli sovrapposti
2