Facciate di case marroni con pannelli e listelle di legno
Filtra anche per:
Budget
Ordina per:Popolari oggi
161 - 180 di 716 foto
1 di 3
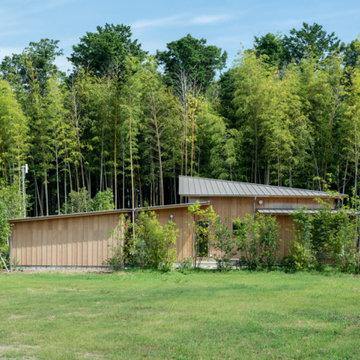
Ispirazione per la facciata di una casa marrone a un piano di medie dimensioni con rivestimento in legno, copertura in metallo o lamiera, tetto grigio e pannelli e listelle di legno
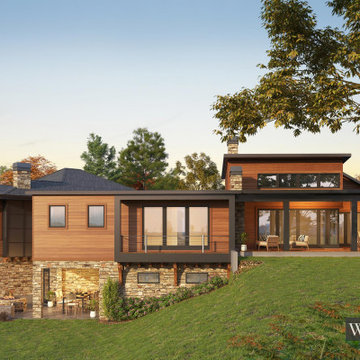
The rear has a modern Prairie feel with its flat roofs extending out to expand the outdoor living space. The cantilevered balcony opens up the Owner’s Suite to the outdoors.
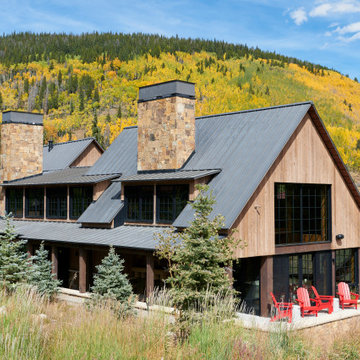
Idee per la villa grande marrone moderna a tre piani con rivestimento in legno, tetto a capanna, copertura in metallo o lamiera, tetto grigio e pannelli e listelle di legno
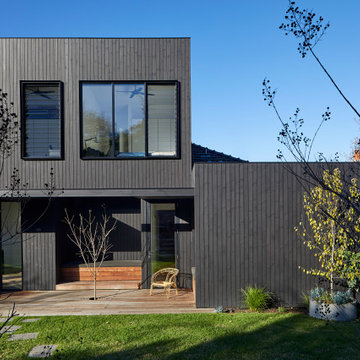
Idee per la villa grande marrone contemporanea a due piani con rivestimenti misti, copertura in tegole, tetto marrone e pannelli e listelle di legno
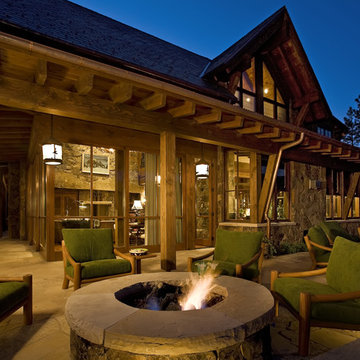
Esempio della villa marrone rustica a due piani di medie dimensioni con rivestimenti misti, tetto a capanna, copertura a scandole, tetto blu e pannelli e listelle di legno
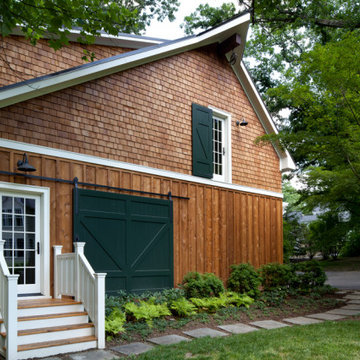
Exterior view of garage/guest house showing brown wood board-and-batten siding and random width cedar shake siding, stone slab pathway, and matching green false barn door and upper window shutter.
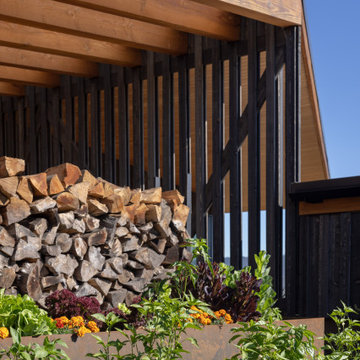
The edge of the carport is an ideal place for a woodpile, giving way to steel planters that are softened by the planted greenery. Photography: Andrew Pogue Photography.
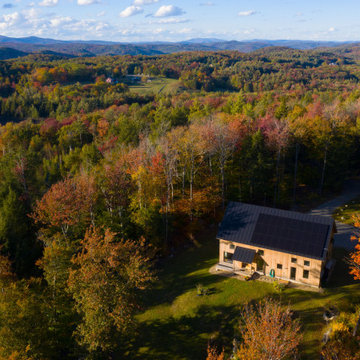
This new home, built for a family of 5 on a hillside in Marlboro, VT features a slab-on-grade with frost walls, a thick double stud wall with integrated service cavity, and truss roof with lots of cellulose. It incorporates an innovative compact heating, cooling, and ventilation unit and had the lowest blower door number this team had ever done. Locally sawn hemlock siding, some handmade tiles (the owners are both ceramicists), and a Vermont-made door give the home local shine.
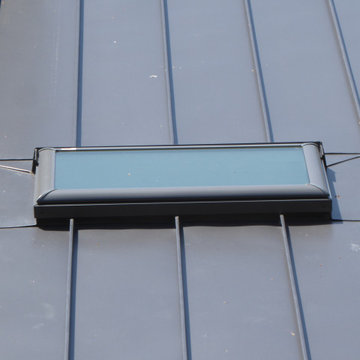
Skylight flashing detail on a replacement metal roof of this expansive residence in Waccabuc, New York. The uncluttered and sleek lines of this mid-century modern residence combined with organic, geometric forms to create numerous ridges and valleys which had to be taken into account during the installation. Further, numerous protrusions had to be navigated and flashed. We specified and installed Englert 24 gauge steel in matte black to compliment the dark brown siding of this residence. All in, this installation required 6,300 square feet of standing seam steel.
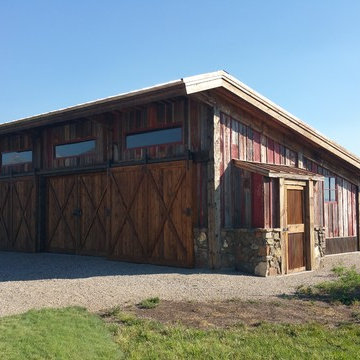
Front view of storage shed, distressed wood, and sliding barn exterior barn doors. With the red faded wood and reclaimed wood siding.
Esempio della casa con tetto a falda unica piccolo marrone rustico a due piani con rivestimenti misti, pannelli e listelle di legno, copertura in metallo o lamiera e tetto marrone
Esempio della casa con tetto a falda unica piccolo marrone rustico a due piani con rivestimenti misti, pannelli e listelle di legno, copertura in metallo o lamiera e tetto marrone

Side view of a replacement metal roof on the primary house and breezeway of this expansive residence in Waccabuc, New York. The uncluttered and sleek lines of this mid-century modern residence combined with organic, geometric forms to create numerous ridges and valleys which had to be taken into account during the installation. Further, numerous protrusions had to be navigated and flashed. We specified and installed Englert 24 gauge steel in matte black to compliment the dark brown siding of this residence. All in, this installation required 6,300 square feet of standing seam steel.
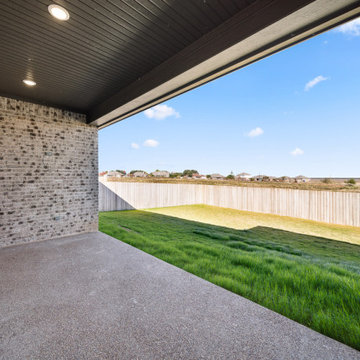
Foto della villa marrone classica a un piano di medie dimensioni con rivestimento in cemento, tetto a capanna, copertura a scandole, tetto marrone e pannelli e listelle di legno
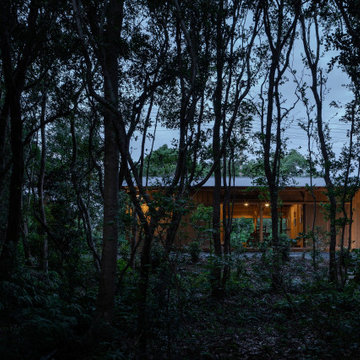
森から見る建物。自然と一体感のあるたたずまい。
Immagine della villa grande marrone rustica a un piano con rivestimento in legno, tetto a capanna, copertura in metallo o lamiera, tetto grigio e pannelli e listelle di legno
Immagine della villa grande marrone rustica a un piano con rivestimento in legno, tetto a capanna, copertura in metallo o lamiera, tetto grigio e pannelli e listelle di legno
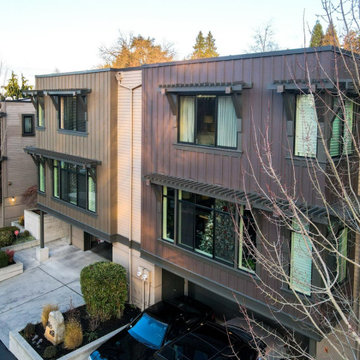
For this siding renovation, the new exterior features of the townhouse are made of deep earthy accent stucco that highlights the brown wood used as a siding panel extending to the back of the house. The house was also designed with a torch-down type of roof complementary to the stucco-Brownwood siding panel.
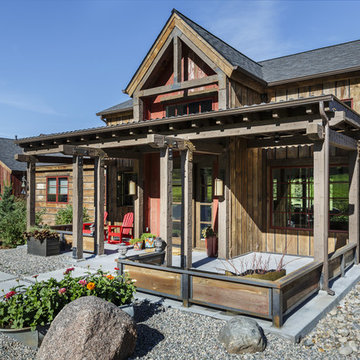
Foto della villa ampia marrone rustica a un piano con rivestimento in legno, copertura a scandole, tetto grigio, pannelli e listelle di legno e tetto a padiglione
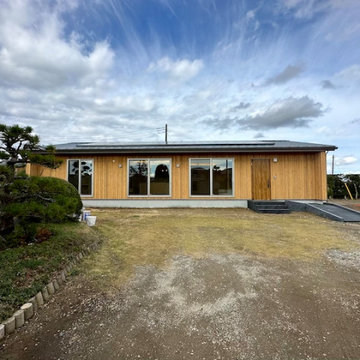
杉板縦張りとして経年変化が楽しめる外壁
Foto della villa marrone a un piano di medie dimensioni con rivestimento in legno, tetto a capanna, copertura in metallo o lamiera, tetto grigio e pannelli e listelle di legno
Foto della villa marrone a un piano di medie dimensioni con rivestimento in legno, tetto a capanna, copertura in metallo o lamiera, tetto grigio e pannelli e listelle di legno
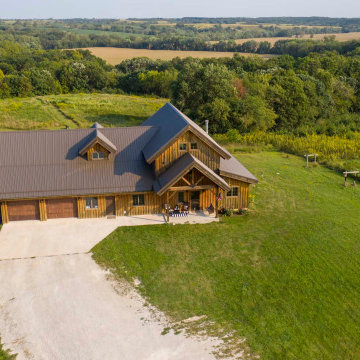
Exterior post and beam barn home with garage
Foto della villa marrone rustica a due piani di medie dimensioni con rivestimento in legno, tetto a capanna, copertura in metallo o lamiera, tetto marrone e pannelli e listelle di legno
Foto della villa marrone rustica a due piani di medie dimensioni con rivestimento in legno, tetto a capanna, copertura in metallo o lamiera, tetto marrone e pannelli e listelle di legno
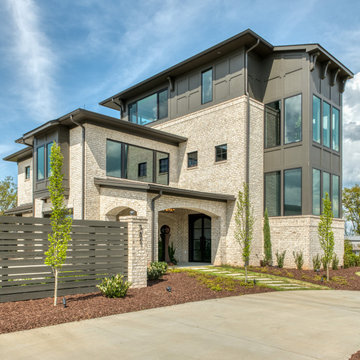
Main Entry
Esempio della villa grande marrone eclettica a tre piani con rivestimento in mattoni, tetto a padiglione, copertura mista, tetto marrone e pannelli e listelle di legno
Esempio della villa grande marrone eclettica a tre piani con rivestimento in mattoni, tetto a padiglione, copertura mista, tetto marrone e pannelli e listelle di legno
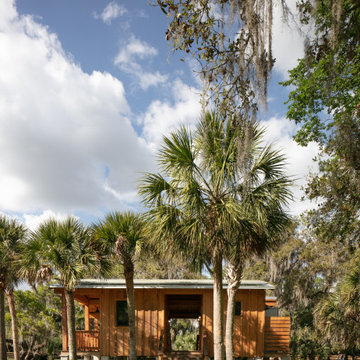
Cabana Cottage- Florida Cracker inspired kitchenette and bath house, separated by a dog-trot
Foto della micro casa piccola marrone country a un piano con rivestimento in legno, tetto a capanna, copertura in metallo o lamiera, tetto grigio e pannelli e listelle di legno
Foto della micro casa piccola marrone country a un piano con rivestimento in legno, tetto a capanna, copertura in metallo o lamiera, tetto grigio e pannelli e listelle di legno
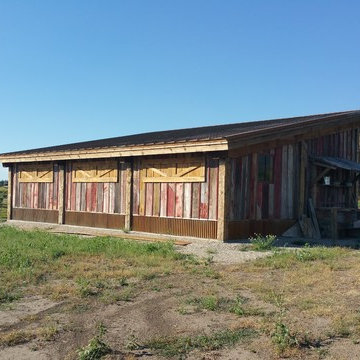
Back view of storage shed, distressed wood, and reclaimed wood siding, with the red faded wood.
Foto della casa con tetto a falda unica piccolo marrone rustico a due piani con rivestimenti misti, pannelli e listelle di legno, copertura in metallo o lamiera e tetto marrone
Foto della casa con tetto a falda unica piccolo marrone rustico a due piani con rivestimenti misti, pannelli e listelle di legno, copertura in metallo o lamiera e tetto marrone
Facciate di case marroni con pannelli e listelle di legno
9