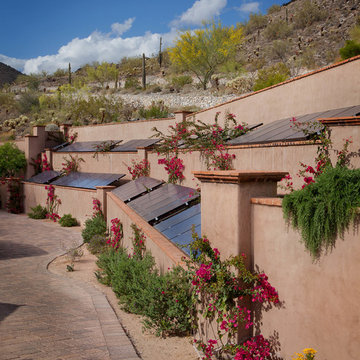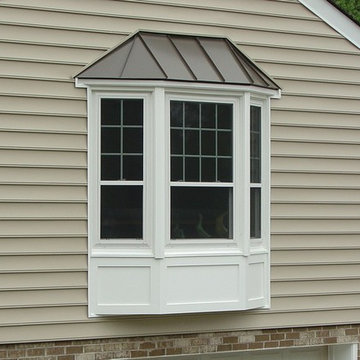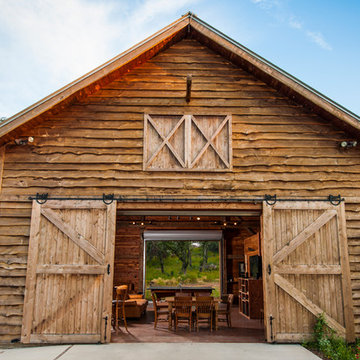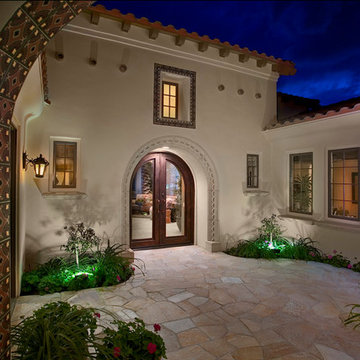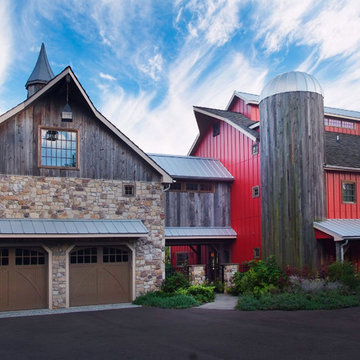Facciate di case marroni, beige
Filtra anche per:
Budget
Ordina per:Popolari oggi
121 - 140 di 102.889 foto
1 di 3

Originally, the front of the house was on the left (eave) side, facing the primary street. Since the Garage was on the narrower, quieter side street, we decided that when we would renovate, we would reorient the front to the quieter side street, and enter through the front Porch.
So initially we built the fencing and Pergola entering from the side street into the existing Front Porch.
Then in 2003, we pulled off the roof, which enclosed just one large room and a bathroom, and added a full second story. Then we added the gable overhangs to create the effect of a cottage with dormers, so as not to overwhelm the scale of the site.
The shingles are stained Cabots Semi-Solid Deck and Siding Oil Stain, 7406, color: Burnt Hickory, and the trim is painted with Benjamin Moore Aura Exterior Low Luster Narraganset Green HC-157, (which is actually a dark blue).
Photo by Glen Grayson, AIA
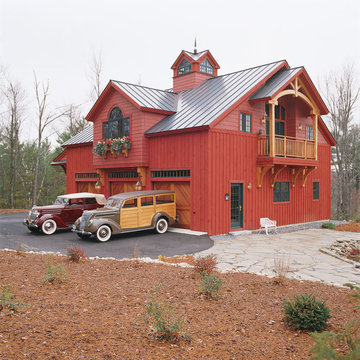
Roger Wade Studio
Esempio della facciata di una casa rossa classica a due piani con rivestimento in legno
Esempio della facciata di una casa rossa classica a due piani con rivestimento in legno

This renovated barn home was upgraded with a solar power system.
Foto della villa grande beige classica a due piani con rivestimento in legno, tetto a capanna e copertura in metallo o lamiera
Foto della villa grande beige classica a due piani con rivestimento in legno, tetto a capanna e copertura in metallo o lamiera
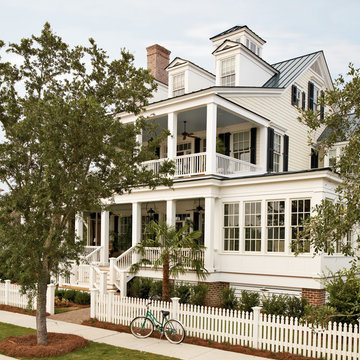
Jean Allsopp (courtesy of Coastal Living)
Immagine della facciata di una casa bianca classica a tre piani
Immagine della facciata di una casa bianca classica a tre piani
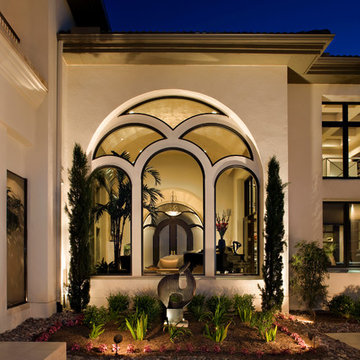
Ispirazione per la facciata di una casa bianca contemporanea
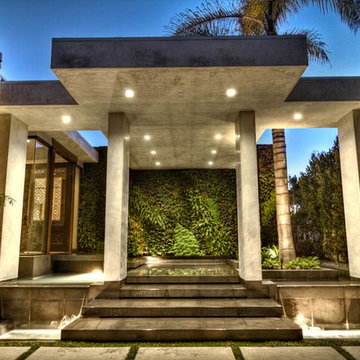
This modern entry has an exotic, organic feel thanks to custom water features, a lush and verdant green wall, and a custom front door featuring an antique hand-carved Chinese screen.
Photography by Jonathan Padilla
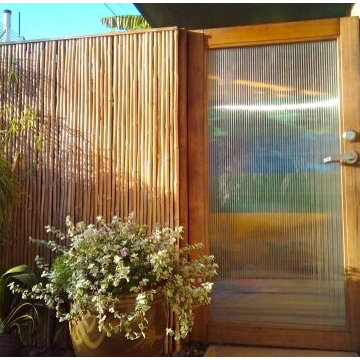
Modern bamboo fence with custom cedar door, including privacy door hardware, giving this Hermosa Beach homeowner added security to courtyard entrance.

Landmarkphotodesign.com
Immagine della facciata di una casa ampia marrone classica a due piani con rivestimento in pietra, copertura a scandole e tetto grigio
Immagine della facciata di una casa ampia marrone classica a due piani con rivestimento in pietra, copertura a scandole e tetto grigio
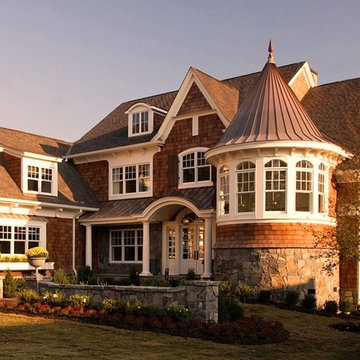
VanBrouck & Associates, Inc.
www.vanbrouck.com
photos by: www.bradzieglerphotography.com
Esempio della facciata di una casa vittoriana con rivestimento in pietra
Esempio della facciata di una casa vittoriana con rivestimento in pietra

Valencia 1180: Elevation “E”, open Model for Viewing at the Murano at Miromar Lakes Beach & Country Club Homes in Estero, Florida.
Visit www.ArthurRutenbergHomes.com to view other Models.
3 BEDROOMS / 3.5 Baths / Den / Bonus room 3,687 square feet
Plan Features:
Living Area: 3687
Total Area: 5143
Bedrooms: 3
Bathrooms: 3
Stories: 1
Den: Standard
Bonus Room: Standard
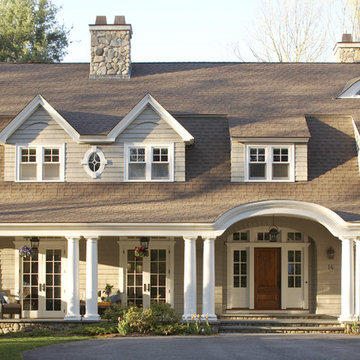
Roof Color: Weathered Wood
Siding Color: Benjamin Moore matched to C2 Paint's Wood Ash Color.
Idee per la villa grande grigia classica a due piani con rivestimento in legno e copertura a scandole
Idee per la villa grande grigia classica a due piani con rivestimento in legno e copertura a scandole
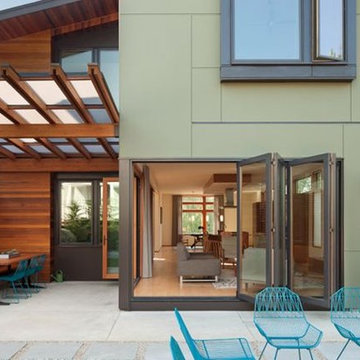
Backyard exterior. Taken by Lara Swimmer.
Foto della villa verde moderna a due piani di medie dimensioni
Foto della villa verde moderna a due piani di medie dimensioni
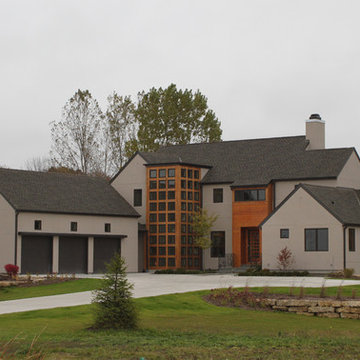
The owners of this rural two acre parcel Design Group Three to design and build a new home that is contemporary, but respectful of the site’s agricultural past. Massing of the house gestures toward agricultural buildings in the area. The location of the house on the site, window placement and multiple outdoor living areas take full advantage of views into surrounding countryside.

American Style Collection™ fiberglass entry doors were inspired by early 1900s residential architecture. The collection complements many popular home designs, including Arts and Crafts, Bungalow, Cottage and Colonial Revival styles.
Made with our patented AccuGrain™ technology, you get the look of high-grade wood with all of the durability of fiberglass. The exterior doors in this collection have the look and feel of a real wood front door — with solid wood square edges, architecturally correct stiles, rails and panels. Unlike genuine wood doors, they resist splitting, cracking and rotting.
Door
Craftsman Lite 2 Panel Flush-Glazed 3 Lite
Style IDs Available Sizes Available Options
CCA230
3'0" x 6'8"
Flush Glazed (?)
Sidelites
Left Sidelite Style ID Available Sizes Features
CCA3400SL
12" x 6'8"
14" x 6'8"
Flush Glazed (?)
Right Sidelite Style ID Available Sizes Features
CCA3400SL
12" x 6'8"
14" x 6'8"
Flush Glazed (?)
Transom
Transom Style ID Available Sizes
19220T
30D12 - Rectangular
30D14 - Rectangular
Finish Option: Stainable Paintable Available Accessories: Dentil Shelves
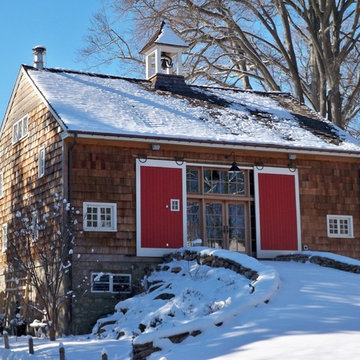
Orion General Contractors
Ispirazione per la facciata di una casa country di medie dimensioni
Ispirazione per la facciata di una casa country di medie dimensioni
Facciate di case marroni, beige
7
