Facciate di case marroni a quattro piani
Filtra anche per:
Budget
Ordina per:Popolari oggi
61 - 80 di 131 foto
1 di 3
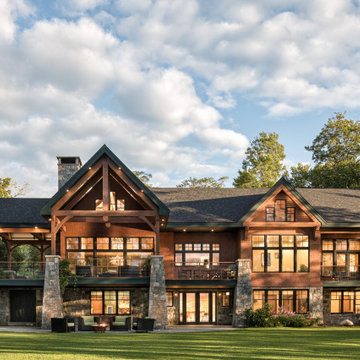
Ispirazione per la villa grande marrone rustica a quattro piani con rivestimento in legno, tetto a capanna, copertura a scandole, tetto grigio e con scandole
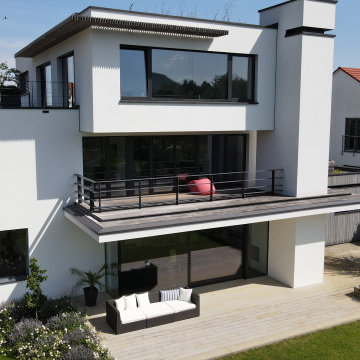
Ispirazione per la villa marrone moderna a quattro piani con rivestimento in legno, tetto piano e copertura verde
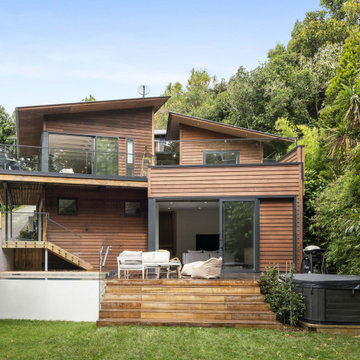
With a 67m2 extension adding a new ground level, complete with bedroom, bathroom, living area and guest kitchen this home now also has sloping roof lines, Tasmanian oak flooring, white painted exposed interior timbers beams and an exterior reclad in cedar weatherboards. All creating and adding a contemporary feel to the home.
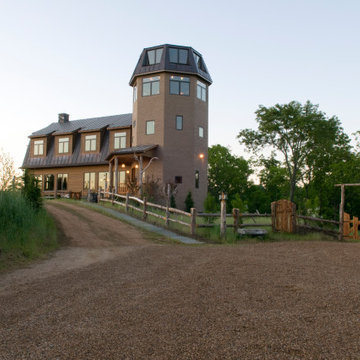
This religious retreat center is designed for large groups and the solace required for reflection.
Foto della villa grande marrone a quattro piani con copertura in metallo o lamiera
Foto della villa grande marrone a quattro piani con copertura in metallo o lamiera
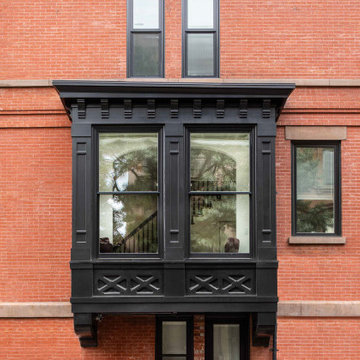
Esempio della facciata di una casa a schiera marrone classica a quattro piani di medie dimensioni con rivestimento in mattoni e tetto piano
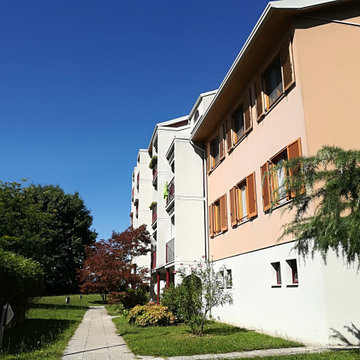
Stato di fatto
Idee per la facciata di una casa grande marrone moderna a quattro piani con rivestimento con lastre in cemento, tetto a capanna, copertura in tegole e tetto marrone
Idee per la facciata di una casa grande marrone moderna a quattro piani con rivestimento con lastre in cemento, tetto a capanna, copertura in tegole e tetto marrone
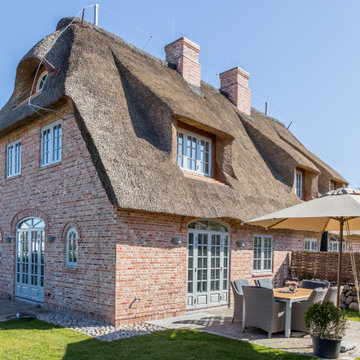
Ispirazione per la facciata di una casa marrone contemporanea a quattro piani con rivestimento in pietra e tetto marrone
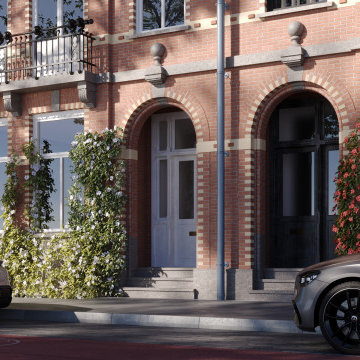
Ontdek onze transformatie van een historisch juweeltje in Amsterdam Oud-Zuid!
We zijn verheugd om ons nieuwste project in Amsterdam Oud-Zuid te onthullen - een tijdloze schat, oorspronkelijk ontworpen in 1890 door de beroemde architect Jacob Klinkhamer. We omarmen de rijke geschiedenis van dit vooraanstaande huis en hebben het omgetoverd tot een gastvrije en eigentijdse woning, zorgvuldig afgestemd op de behoeften van zijn nieuwe gezin.
Met behoud van het erfgoed en de schoonheid van de straatgevel, die de status van beschermd gemeentelijk monument heeft, hebben we ervoor gezorgd dat er slechts kleine aanpassingen werden doorgevoerd om de historische charme te behouden. Achter de elegante buitenkant wachtte echter een uitgebreide renovatie van het interieur en een structurele revisie.
Van het verdiepen van de keldervloer tot het introduceren van een liftschacht, we hebben geen middel onbeproefd gelaten bij het opnieuw vormgeven van deze ruimte voor het moderne leven. Elk aspect van de indeling is zorgvuldig herschikt om de functionaliteit te maximaliseren en een naadloze stroom tussen de kamers te creëren. Het resultaat? Een harmonieuze mix van klassiek en eigentijds design, die de geest van het verleden weerspiegelt en het comfort van vandaag omarmt.
Het kroonjuweel van dit project is de toevoeging van een prachtig modern dakterras, dat een adembenemend uitzicht op de skyline van de stad biedt en de perfecte plek is voor ontspanning en entertainment.
Wij nodigen u uit om de transformatie van dit historische juweeltje op onze website te ontdekken. Wees getuige van het huwelijk tussen ouderwetse charme en moderne elegantie, en zie hoe we een huis hebben getransformeerd in een geliefd thuis.
Bezoek onze website voor meer informatie: https://www.storm-architects.com/nl/projecten/klinkhamer-huis
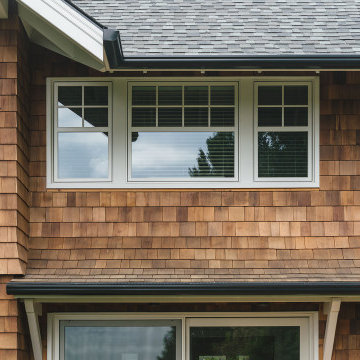
Ispirazione per la villa grande marrone american style a quattro piani con rivestimento in legno, tetto a capanna, copertura a scandole, tetto grigio e con scandole
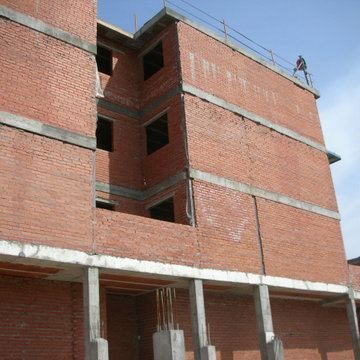
Ejecución de muro medio pie de espesor de fábrica de ladrillo cerámico perforado (panal), para revestir, 24 x 11,5 x 7 cm, recibida con mortero de cemento, color gris. Incluso parte proporcional de replanteo, nivelación y aplomado, mermas y roturas, enjarjes, jambas, mochetas y limpieza.
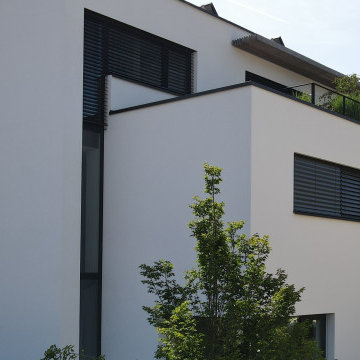
Immagine della villa marrone moderna a quattro piani con rivestimento in legno, tetto piano e copertura verde

01-Studie eines Bürogebäudes mit unterschiedlichen räumlichen Nutzungsanforderungen
02-Entwurf des Erdgeschosses und des ersten Obergeschosses
Ispirazione per la facciata di una casa ampia marrone contemporanea a quattro piani con rivestimento in mattoni, tetto piano e pannelli sovrapposti
Ispirazione per la facciata di una casa ampia marrone contemporanea a quattro piani con rivestimento in mattoni, tetto piano e pannelli sovrapposti
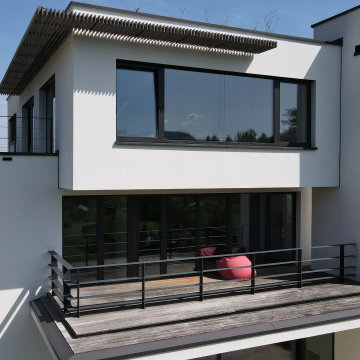
Ispirazione per la villa marrone moderna a quattro piani con rivestimento in legno, tetto piano e copertura verde
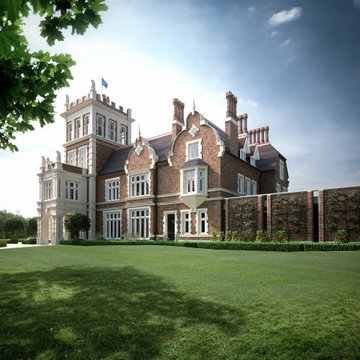
Country living in the middle of Hampstead Heath, combining the classic with the contemporary
Collaboration in ´Athlone House´ Restoration & Etension project by SHH
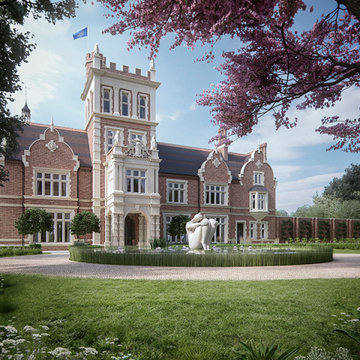
Country living in the middle of Hampstead Heath, combining the classic with the contemporary
Collaboration in ´Athlone House´ Restoration & Etension project by SHH
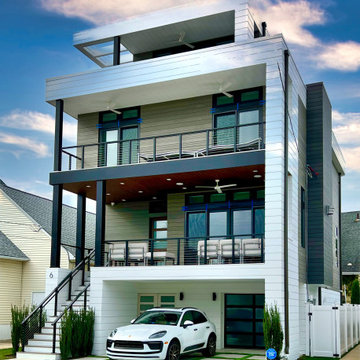
Ispirazione per la villa grande marrone a quattro piani con rivestimenti misti, tetto piano, copertura in tegole e pannelli sovrapposti
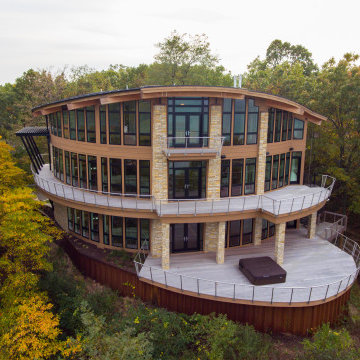
Exterior view overlooking Lake Michigan from atop a dune with views in all directions
Ispirazione per la villa ampia marrone moderna a quattro piani con copertura in metallo o lamiera, rivestimenti misti e tetto nero
Ispirazione per la villa ampia marrone moderna a quattro piani con copertura in metallo o lamiera, rivestimenti misti e tetto nero
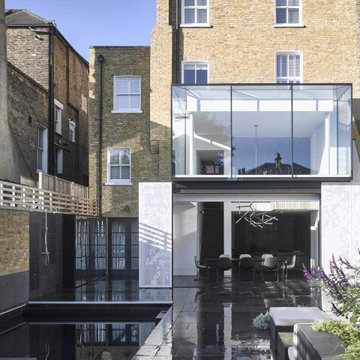
Foto della facciata di una casa bifamiliare grande marrone moderna a quattro piani con rivestimento in mattoni, tetto a capanna e copertura in tegole
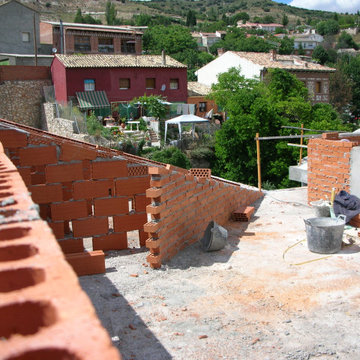
Formación de pendientes en cubierta inclinada, con tabiques aligerados de ladrillo cerámico hueco, recibido con mortero de cemento, industrial, dispuestos cada 100 cm y con 100 cm de altura media, rematados superiormente con maestras de mortero de cemento, industrial. Incluso limpieza y preparación de la superficie soporte, replanteo de las pendientes y trazado de limatesas, limahoyas y juntas, resolución de encuentros del faldón con paramentos verticales , huecos de ventilación, ejecución de los tabiques aligerados, remate con la maestra superior.
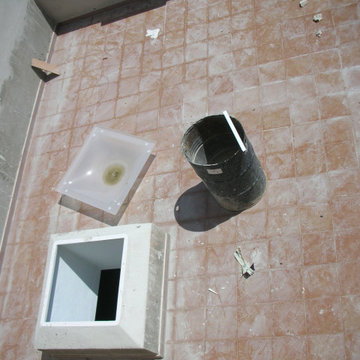
Cubierta plana transitable, no ventilada, con solado fijo, tipo invertida, pendiente del 1% al 5%, para tráfico peatonal privado.
Ispirazione per la facciata di un appartamento ampio marrone moderno a quattro piani con rivestimento in mattoni, tetto a capanna e copertura in tegole
Ispirazione per la facciata di un appartamento ampio marrone moderno a quattro piani con rivestimento in mattoni, tetto a capanna e copertura in tegole
Facciate di case marroni a quattro piani
4