Facciate di case industriali con tetto grigio
Filtra anche per:
Budget
Ordina per:Popolari oggi
21 - 40 di 70 foto
1 di 3
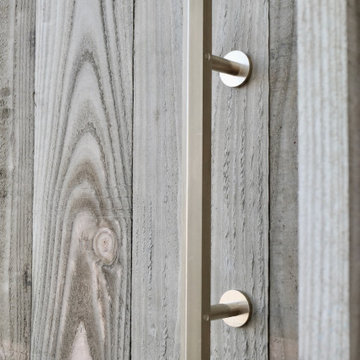
This garden cabin was finished in early 2021 in a village outside of Bath, and provides a generous and well lit studio space with an open vaulted ceiling and an expressed timber frame structure. Large glazing provides views out to its garden landscape and its brick herringbone flooring further enhances its connection with the outdoors.
The interior is furnished with a few bespoke furniture pieces including the bleached OSB storage bench and contrasting book shelves, and then embellished with the suspended retro style lighting.
The exterior is clad using a rough sawn treated softwood timber forming the rain-screen cladding, and features large frameless windows set between the charred timber support structure. To finish off, we gave the cabin a custom solid brass door handle, designed and machined by us, here in our studio four point ten workshop.

Photo : Kai Nakamura
Ispirazione per la villa industriale a un piano di medie dimensioni con rivestimento in metallo, copertura in metallo o lamiera, tetto grigio e pannelli e listelle di legno
Ispirazione per la villa industriale a un piano di medie dimensioni con rivestimento in metallo, copertura in metallo o lamiera, tetto grigio e pannelli e listelle di legno
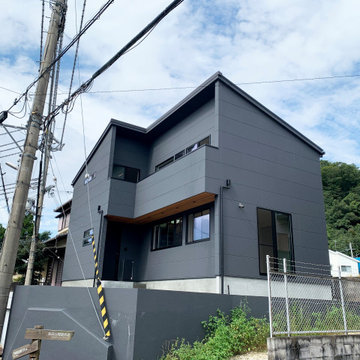
スーパーボードの上吹付け仕上げの外観
軒裏は板貼り
Foto della villa grigia industriale a due piani con falda a timpano, copertura in metallo o lamiera e tetto grigio
Foto della villa grigia industriale a due piani con falda a timpano, copertura in metallo o lamiera e tetto grigio
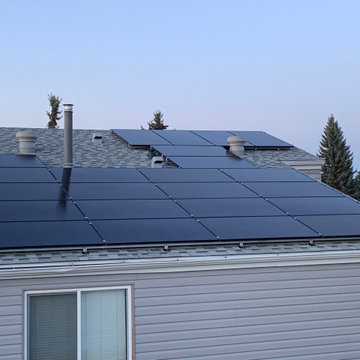
Longi black on black Solar Panels
Hidden wiring
Enphase solar solutions provided by Renewable North Electrical Company Alberta.
Ispirazione per la facciata di una casa industriale a un piano di medie dimensioni con copertura a scandole e tetto grigio
Ispirazione per la facciata di una casa industriale a un piano di medie dimensioni con copertura a scandole e tetto grigio
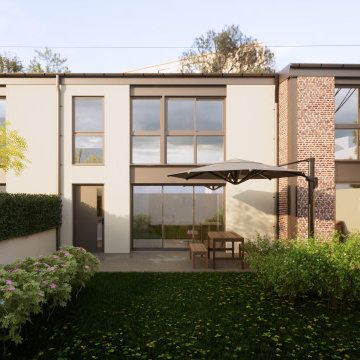
Ispirazione per la facciata di una casa a schiera grande bianca industriale a tre piani con rivestimenti misti, tetto a capanna, copertura in metallo o lamiera e tetto grigio
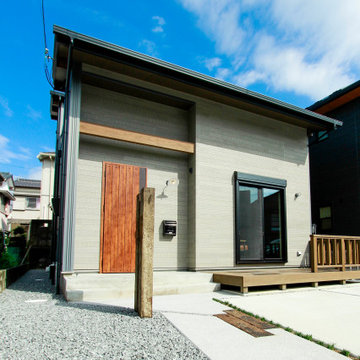
グレー×ブラックをベースに、こだわりを詰め込んだお家。自分たちらしく楽しく、心地よく暮らす。この家で育つ子どもの、そして私たちの未来がたのしみ!
Esempio della facciata di una casa grigia industriale a due piani di medie dimensioni con copertura in metallo o lamiera e tetto grigio
Esempio della facciata di una casa grigia industriale a due piani di medie dimensioni con copertura in metallo o lamiera e tetto grigio
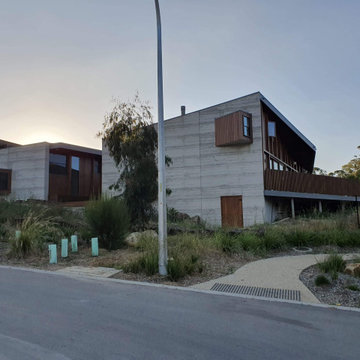
Use of materials and sharp lines make the external facade of this home something out of the ordinary.
Esempio della villa grande grigia industriale a piani sfalsati con rivestimento in cemento, tetto grigio e pannelli e listelle di legno
Esempio della villa grande grigia industriale a piani sfalsati con rivestimento in cemento, tetto grigio e pannelli e listelle di legno
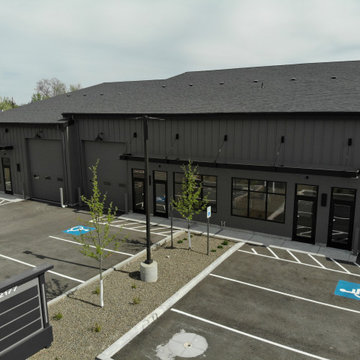
Dunyon emerges as a modern, functional structure, its industrial aesthetic defined by a prominent gable roof and symmetrical façades. The building’s utilitarian purpose is reflected in its clean lines and durable materials, with large windows punctuating the metallic siding to allow ample natural light into the interior. Around the structure, a spacious parking area confirms its commercial intent, equipped with accessibility features. The exterior, though primarily functional, doesn’t neglect aesthetics, as evidenced by the strategic outdoor lighting that promises a welcoming presence in the evening hours.
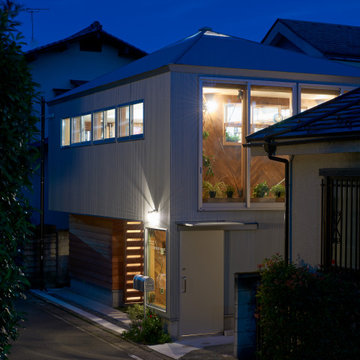
Foto della micro casa piccola grigia industriale a due piani con rivestimento in metallo, tetto grigio e pannelli e listelle di legno
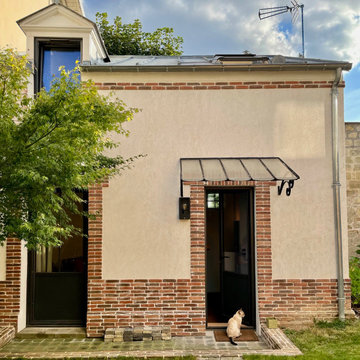
Il me fait plaisir de vous faire découvrir le résultat de ce beau projet d’aménagement d’une toute petite maison dont il a fallut optimiser les espaces.
➡ Une surface totale d’à peine 20m2 habitable avec un rez-de-chaussée de 12,25m2.
➡ Une pièce maitresse : l’escalier. Créé dans une trémie de 1,25x1,20m, cet escalier n’en est pas moins esthétique et sécuritaire. Sa structure en acier thermolaqué apporte une touche industrielle.
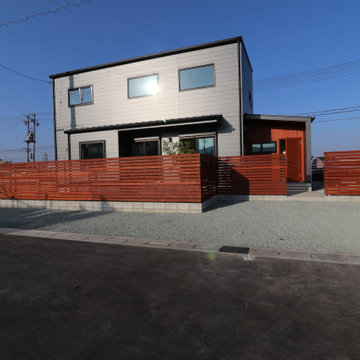
Idee per la facciata di una casa nera industriale a due piani con rivestimento in metallo, copertura in metallo o lamiera, tetto grigio e pannelli e listelle di legno
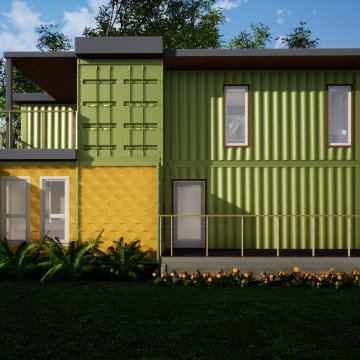
Ispirazione per la villa grande verde industriale a due piani con rivestimento in metallo, tetto piano e tetto grigio
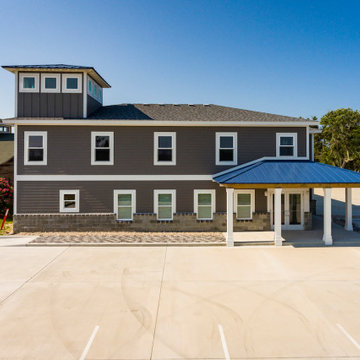
Foto della facciata di una casa grigia industriale a due piani con rivestimenti misti, copertura mista e tetto grigio
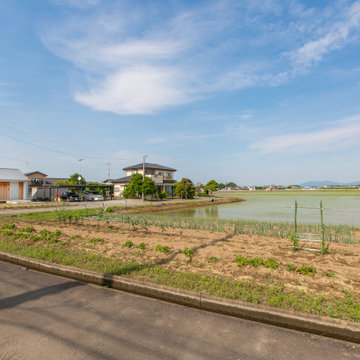
Idee per la villa piccola grigia industriale a un piano con rivestimento in metallo, tetto a capanna, copertura in metallo o lamiera, tetto grigio e pannelli e listelle di legno
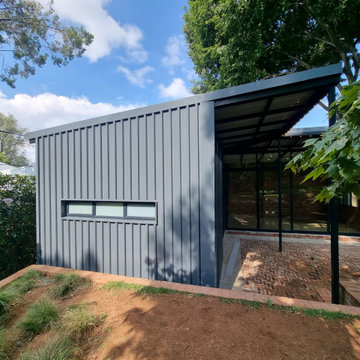
3M TALL SLIDING DOORS OPENING FROM THE MIDDLE CORNER CREATES LARGE OPEN FEELING AND LINKS INSIDE AND OUTSIDE
Immagine della facciata di una casa grigia industriale a un piano di medie dimensioni con rivestimento in mattoni, copertura in metallo o lamiera e tetto grigio
Immagine della facciata di una casa grigia industriale a un piano di medie dimensioni con rivestimento in mattoni, copertura in metallo o lamiera e tetto grigio
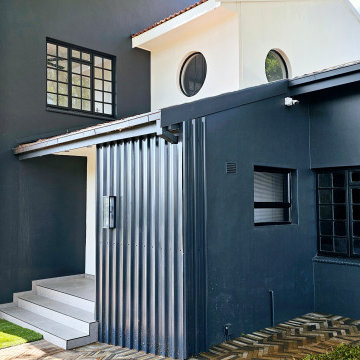
IBR steel cladding for an industrial look and feel.
Idee per la villa industriale a due piani di medie dimensioni con rivestimenti misti, copertura in tegole e tetto grigio
Idee per la villa industriale a due piani di medie dimensioni con rivestimenti misti, copertura in tegole e tetto grigio
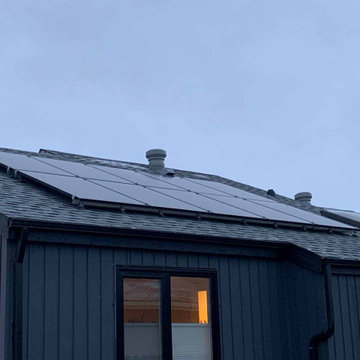
Longi black on black solar panels paired with enphase whole home monitor system. The safest solar system in production.
Ispirazione per la villa grigia industriale a un piano di medie dimensioni con rivestimento in legno, copertura a scandole e tetto grigio
Ispirazione per la villa grigia industriale a un piano di medie dimensioni con rivestimento in legno, copertura a scandole e tetto grigio
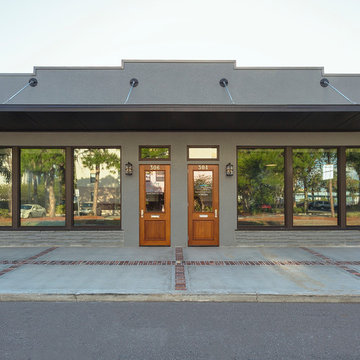
Immagine della villa grigia industriale a un piano di medie dimensioni con rivestimento in mattoni, tetto piano, tetto grigio e con scandole
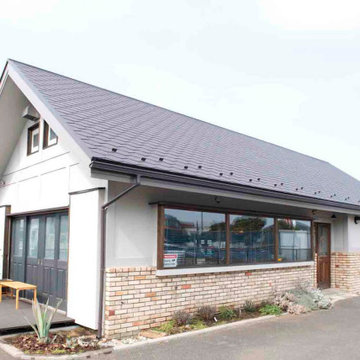
チャコールグレーの切妻屋根と、淡いトーンを用いた
多色使いの壁面が、暖かな雰囲気を持ちながらも
洗練された印象を与える。
Foto della villa ampia beige industriale a un piano con rivestimento in mattoni, tetto a capanna, copertura a scandole e tetto grigio
Foto della villa ampia beige industriale a un piano con rivestimento in mattoni, tetto a capanna, copertura a scandole e tetto grigio
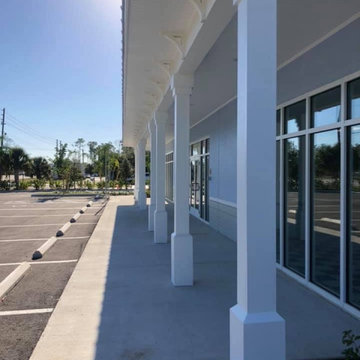
Esempio della facciata di una casa blu industriale a un piano con rivestimento in cemento, tetto piano, copertura in metallo o lamiera e tetto grigio
Facciate di case industriali con tetto grigio
2