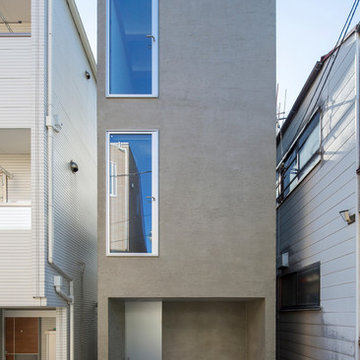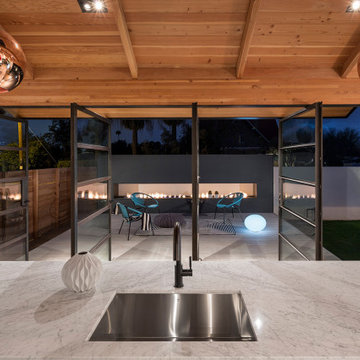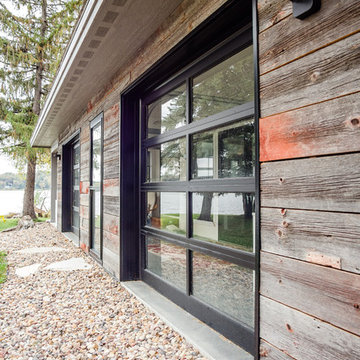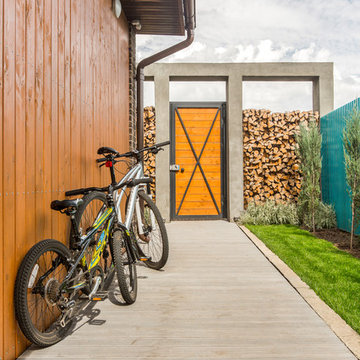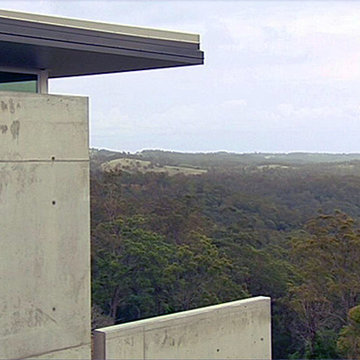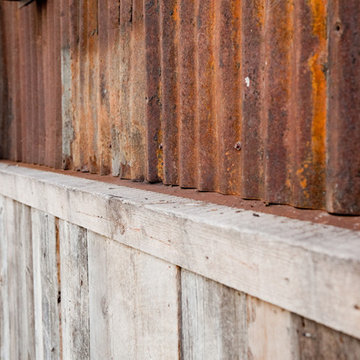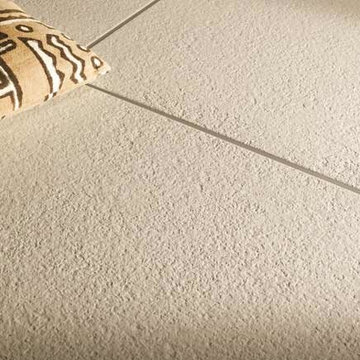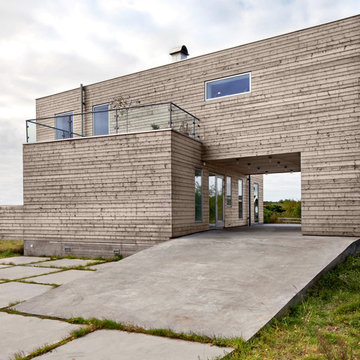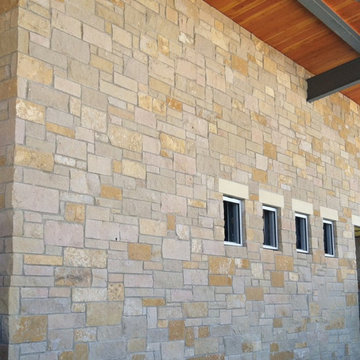Facciate di case industriali beige
Filtra anche per:
Budget
Ordina per:Popolari oggi
21 - 40 di 67 foto
1 di 3
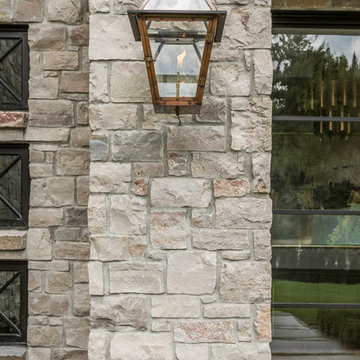
The goal in building this home was to create an exterior esthetic that elicits memories of a Tuscan Villa on a hillside and also incorporates a modern feel to the interior.
Modern aspects were achieved using an open staircase along with a 25' wide rear folding door. The addition of the folding door allows us to achieve a seamless feel between the interior and exterior of the house. Such creates a versatile entertaining area that increases the capacity to comfortably entertain guests.
The outdoor living space with covered porch is another unique feature of the house. The porch has a fireplace plus heaters in the ceiling which allow one to entertain guests regardless of the temperature. The zero edge pool provides an absolutely beautiful backdrop—currently, it is the only one made in Indiana. Lastly, the master bathroom shower has a 2' x 3' shower head for the ultimate waterfall effect. This house is unique both outside and in.
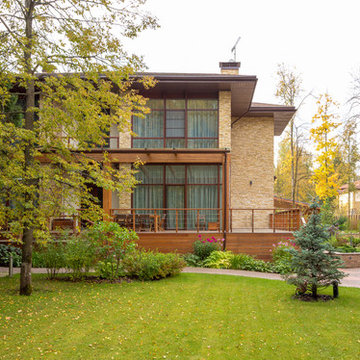
Архитекторы: Дмитрий Глушков, Фёдор Селенин; Фото: Антон Лихтарович
Foto della villa grande beige industriale a due piani con rivestimenti misti, tetto piano, copertura a scandole, tetto marrone e pannelli e listelle di legno
Foto della villa grande beige industriale a due piani con rivestimenti misti, tetto piano, copertura a scandole, tetto marrone e pannelli e listelle di legno
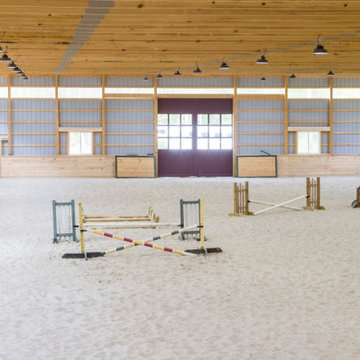
Blue Ridge Builders LLC is happy to build indoor riding arenas perfect for horse competitions and training. We can also build horse barns that are attached to any of our indoor arenas. Get a free quote on yours today!
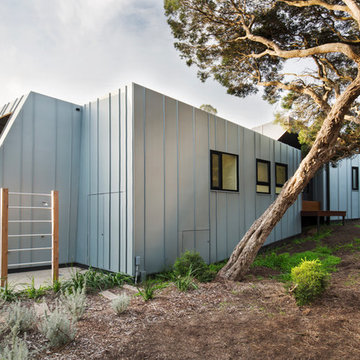
Potho credit: Peter Nevett
Foto della villa grigia industriale a piani sfalsati di medie dimensioni con rivestimento in metallo, tetto piano, copertura in metallo o lamiera e tetto grigio
Foto della villa grigia industriale a piani sfalsati di medie dimensioni con rivestimento in metallo, tetto piano, copertura in metallo o lamiera e tetto grigio
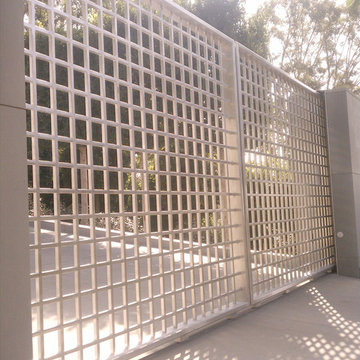
Handcrafted from stainless steel, this reoccurring gridded pattern encompasses the entire grounds of this Los Angeles County home. These uniquely crafted elements, including stairwells, gates, and fencing, are meticulously built with supreme care and attention to detail. Their large and industrious patterning, accompanied with elements of glass, are rigid upon first impression, yet inviting in their regality.
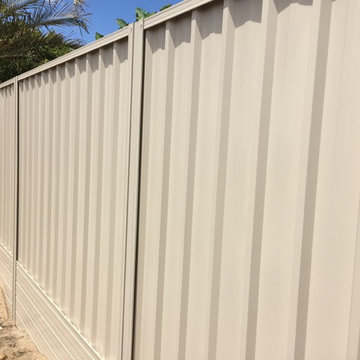
Colorbond fencing in Trimdek profile, in the colour Domain.
Ispirazione per la facciata di una casa industriale
Ispirazione per la facciata di una casa industriale
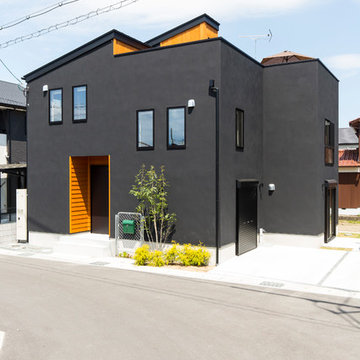
Immagine della facciata di una casa nera industriale a piani sfalsati con rivestimento in metallo e copertura in metallo o lamiera
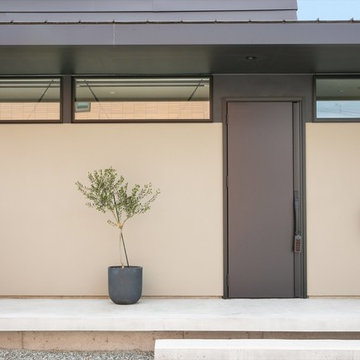
Foto della facciata di una casa grigia industriale a due piani di medie dimensioni con rivestimento in stucco e copertura in metallo o lamiera
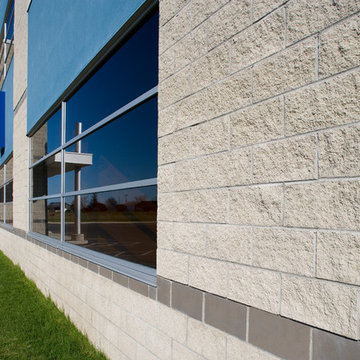
Techo-Bloc's Architectural Masonry Block.
Foto della facciata di una casa industriale
Foto della facciata di una casa industriale
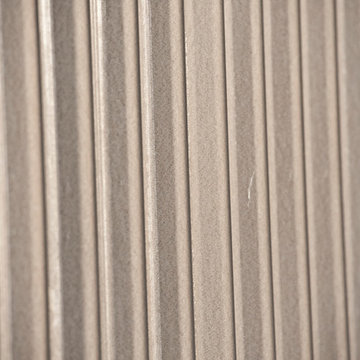
Close up of bonderized, corrugated metal siding
Photography by Lynn Donaldson
Idee per la facciata di una casa grande grigia industriale a un piano con rivestimenti misti
Idee per la facciata di una casa grande grigia industriale a un piano con rivestimenti misti
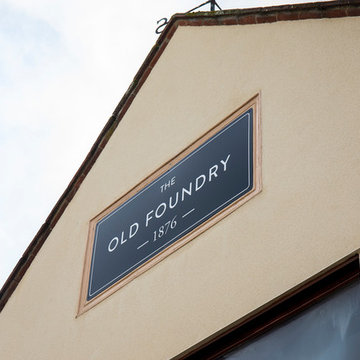
Chris Snook
Esempio della facciata di una casa bifamiliare rossa industriale a due piani con rivestimento in pietra, tetto a capanna e copertura in tegole
Esempio della facciata di una casa bifamiliare rossa industriale a due piani con rivestimento in pietra, tetto a capanna e copertura in tegole
Facciate di case industriali beige
2
