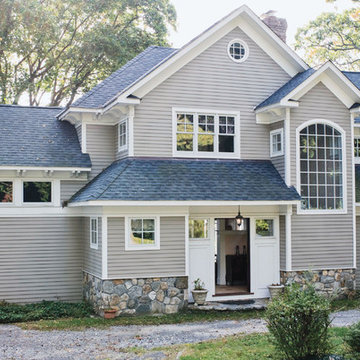Facciate di case in pietra e intonaco con rivestimento in metallo
Filtra anche per:
Budget
Ordina per:Popolari oggi
21 - 40 di 11.353 foto
1 di 3
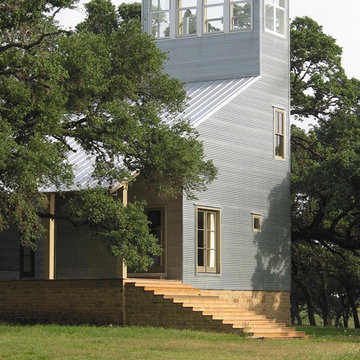
galvanized corrugated metal siding, galvallume snap lock roof, limestone base, painted pine, wood windows
Foto della facciata di una casa grande grigia contemporanea a tre piani con rivestimento in metallo
Foto della facciata di una casa grande grigia contemporanea a tre piani con rivestimento in metallo
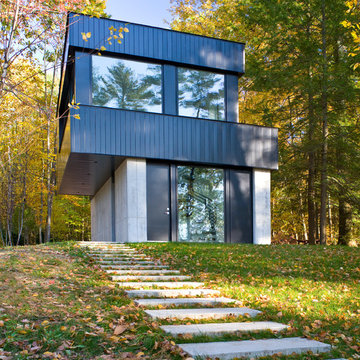
Foto della villa grande nera contemporanea a due piani con rivestimento in metallo, tetto piano e copertura in metallo o lamiera

Introducing our charming two-bedroom Barndominium, brimming with cozy vibes. Step onto the inviting porch into an open dining area, kitchen, and living room with a crackling fireplace. The kitchen features an island, and outside, a 2-car carport awaits. Convenient utility room and luxurious master suite with walk-in closet and bath. Second bedroom with its own walk-in closet. Comfort and convenience await in every corner!
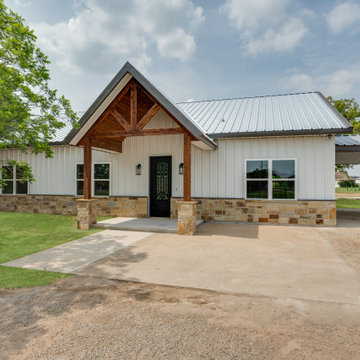
New home barndominium build. White metal with rock accents. Connected carport and breezeway. Covered back porch.
Idee per la villa bianca country a un piano di medie dimensioni con rivestimento in metallo, tetto a capanna, copertura in metallo o lamiera e tetto grigio
Idee per la villa bianca country a un piano di medie dimensioni con rivestimento in metallo, tetto a capanna, copertura in metallo o lamiera e tetto grigio

Idee per la facciata di una casa piccola nera a un piano con rivestimento in metallo, copertura in metallo o lamiera e tetto nero

The matte black standing seam material wraps up and over the house like a blanket, only exposing the ends of the house where Kebony vertical tongue and groove siding and glass fill in the recessed exterior walls.

This 2,500 square-foot home, combines the an industrial-meets-contemporary gives its owners the perfect place to enjoy their rustic 30- acre property. Its multi-level rectangular shape is covered with corrugated red, black, and gray metal, which is low-maintenance and adds to the industrial feel.
Encased in the metal exterior, are three bedrooms, two bathrooms, a state-of-the-art kitchen, and an aging-in-place suite that is made for the in-laws. This home also boasts two garage doors that open up to a sunroom that brings our clients close nature in the comfort of their own home.
The flooring is polished concrete and the fireplaces are metal. Still, a warm aesthetic abounds with mixed textures of hand-scraped woodwork and quartz and spectacular granite counters. Clean, straight lines, rows of windows, soaring ceilings, and sleek design elements form a one-of-a-kind, 2,500 square-foot home
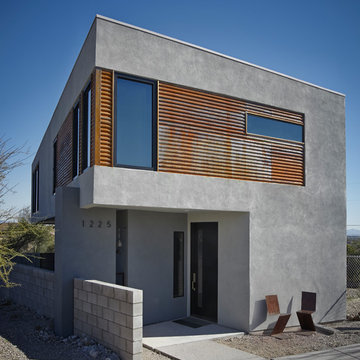
Ispirazione per la villa piccola grigia moderna a due piani con rivestimento in metallo e tetto piano
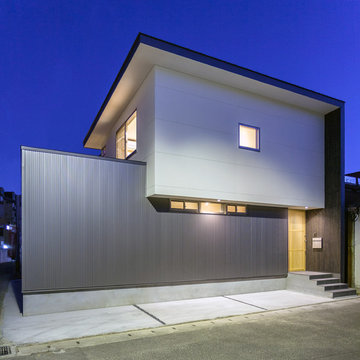
Idee per la facciata di una casa grande bianca moderna a due piani con rivestimento in metallo e copertura in metallo o lamiera
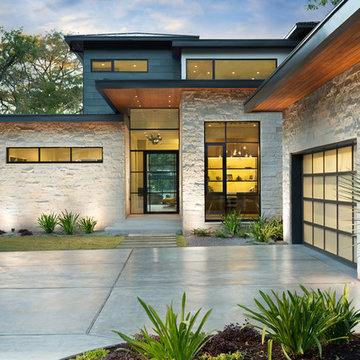
Immagine della villa contemporanea a due piani con rivestimento in metallo e copertura in metallo o lamiera
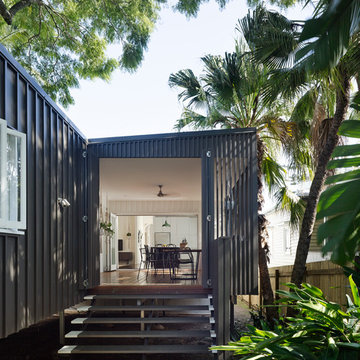
Christopher Frederick Jones
Esempio della casa con tetto a falda unica nero contemporaneo a un piano con rivestimento in metallo
Esempio della casa con tetto a falda unica nero contemporaneo a un piano con rivestimento in metallo
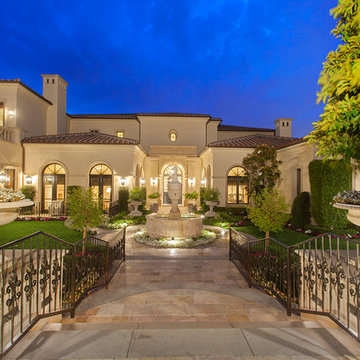
Esempio della facciata di una casa ampia beige mediterranea a due piani in pietra e intonaco con tetto a capanna
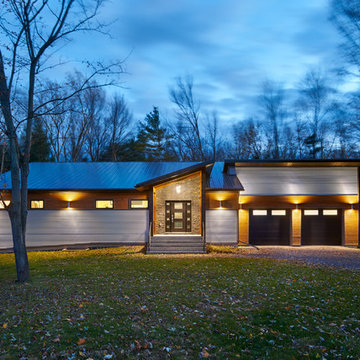
Esther Van Geest, ETR Photography
Ispirazione per la casa con tetto a falda unica grande grigio contemporaneo a un piano con rivestimento in metallo
Ispirazione per la casa con tetto a falda unica grande grigio contemporaneo a un piano con rivestimento in metallo
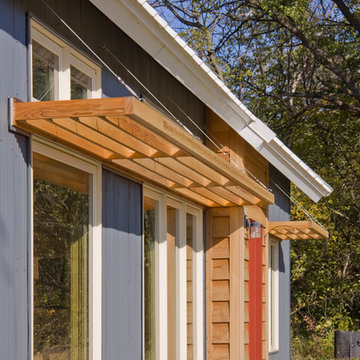
Esempio della facciata di una casa piccola grigia contemporanea a un piano con rivestimento in metallo
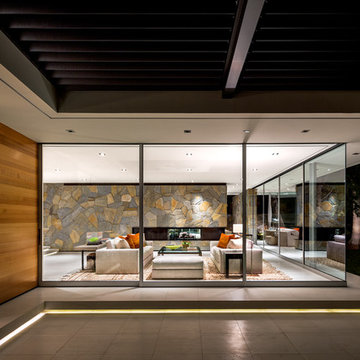
Steel work at Fire Place by Thomas Ramey
photo: Scott Frances
Foto della villa grande multicolore moderna a un piano in pietra e intonaco con tetto piano
Foto della villa grande multicolore moderna a un piano in pietra e intonaco con tetto piano
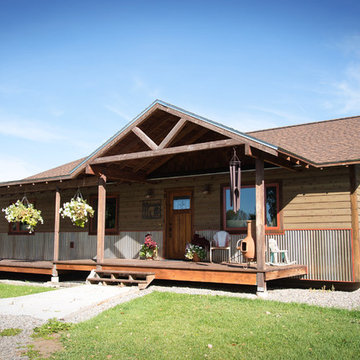
Foto della villa rustica a un piano con rivestimento in metallo e copertura in metallo o lamiera
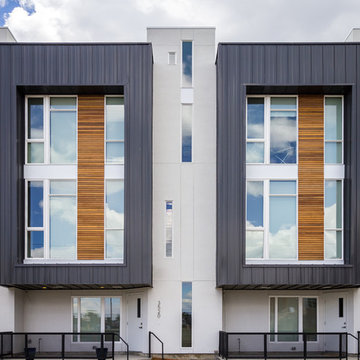
Photography by John Gibbons
This 28 unit project consists of four seven unit multi-family homes just two blocks away from Sloan’s Lake. The design takes advantage of city and mountain views while gathering around a private urban park and garden. The genesis of the project creates a community within the neighborhood. This project is designed for LEED Gold certification, is solar ready, and utilizes a district geothermal (ground source) heat-pump system for mechanical heating and cooling .
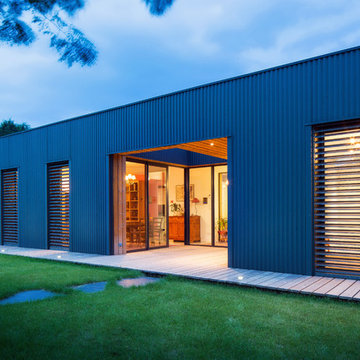
a3 Architectes
Ispirazione per la facciata di una casa grande grigia contemporanea a due piani con rivestimento in metallo e tetto piano
Ispirazione per la facciata di una casa grande grigia contemporanea a due piani con rivestimento in metallo e tetto piano
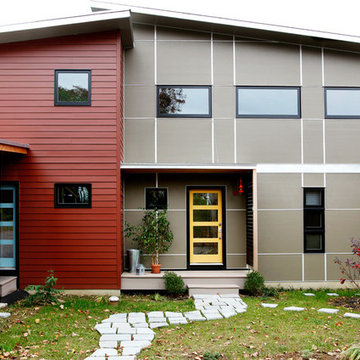
Modern Loft designed and built by Sullivan Building & Design Group.
Photo credit: Kathleen Connally
Idee per la facciata di una casa industriale con rivestimento in metallo
Idee per la facciata di una casa industriale con rivestimento in metallo
Facciate di case in pietra e intonaco con rivestimento in metallo
2
