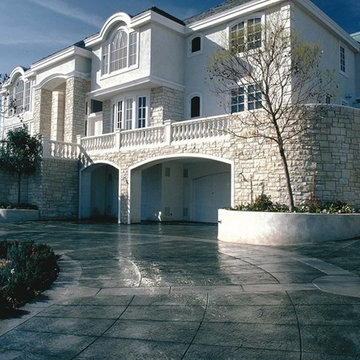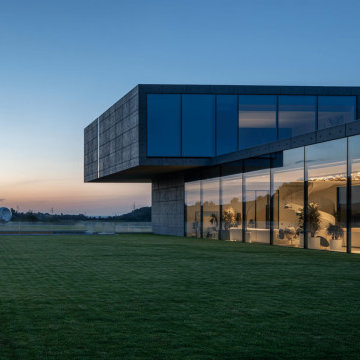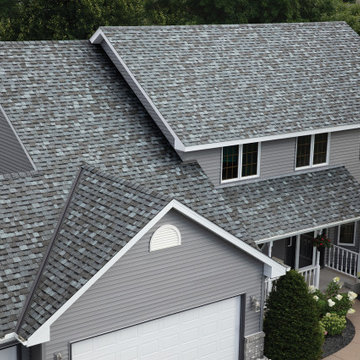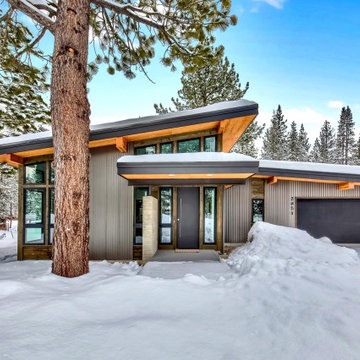Facciate di case grigie turchesi
Filtra anche per:
Budget
Ordina per:Popolari oggi
21 - 40 di 624 foto
1 di 3
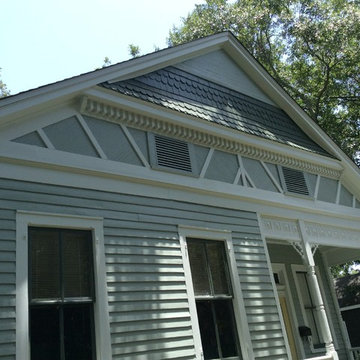
Katie McCarron
Esempio della facciata di una casa grigia classica a un piano di medie dimensioni con rivestimento in legno e falda a timpano
Esempio della facciata di una casa grigia classica a un piano di medie dimensioni con rivestimento in legno e falda a timpano

Sterling E. Stevens Design Photo, Raleigh, NC - Studio H Design, Charlotte, NC - Stirling Group, Inc, Charlotte, NC
Ispirazione per la facciata di una casa grigia american style a due piani con rivestimento in legno
Ispirazione per la facciata di una casa grigia american style a due piani con rivestimento in legno
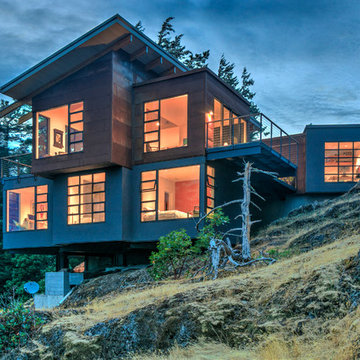
Immagine della facciata di una casa grigia contemporanea a tre piani di medie dimensioni con tetto piano e rivestimenti misti

Foto della facciata di una casa grigia moderna a tre piani di medie dimensioni con rivestimento in cemento e tetto piano

Tom Ross | Brilliant Creek
Ispirazione per la facciata di una casa grigia contemporanea di medie dimensioni con rivestimento in metallo e tetto piano
Ispirazione per la facciata di una casa grigia contemporanea di medie dimensioni con rivestimento in metallo e tetto piano
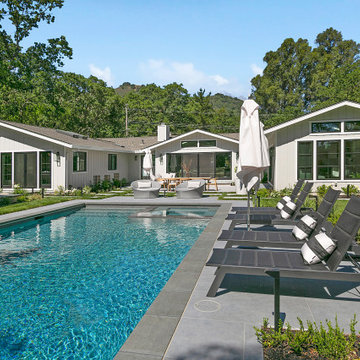
When it came to building the two additions onto the back of this home, it required extra roof space. As such, it was important to design the shape and slope of the roof to match the existing structure. Aesthetically, it was also important to complement the home’s exterior design. Because the roof shape in the back was varied—combining a dutch gabled, gabled, and hip roof—it was important to create a cohesive design. Gayler designed and built a new sloped roof that was both practical and aesthetic.
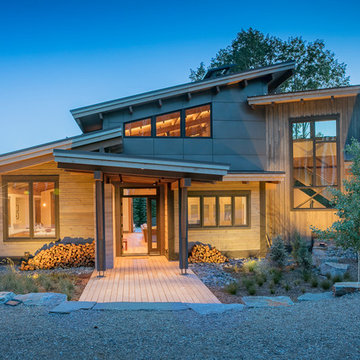
Tim Stone
Ispirazione per la facciata di una casa grigia contemporanea a un piano di medie dimensioni con rivestimento in metallo e copertura in metallo o lamiera
Ispirazione per la facciata di una casa grigia contemporanea a un piano di medie dimensioni con rivestimento in metallo e copertura in metallo o lamiera
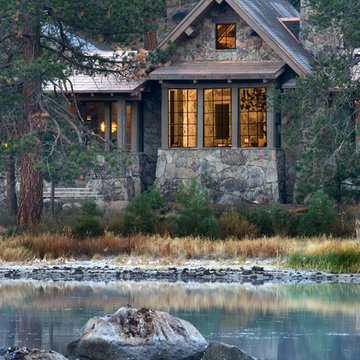
Photographer: Ethan Rohloff
Esempio della villa grande grigia rustica a due piani con rivestimento in pietra e tetto a capanna
Esempio della villa grande grigia rustica a due piani con rivestimento in pietra e tetto a capanna
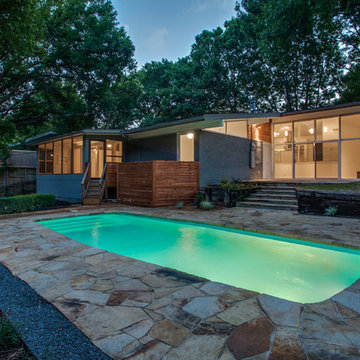
Foto della facciata di una casa grande grigia moderna a un piano con rivestimento in mattoni
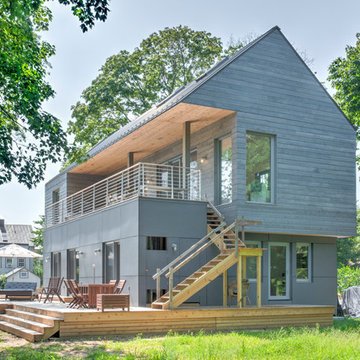
Greenport Passive House Exterior. Photos by Liz Glasgow.
Esempio della villa grigia moderna a due piani di medie dimensioni con rivestimento in legno e copertura in metallo o lamiera
Esempio della villa grigia moderna a due piani di medie dimensioni con rivestimento in legno e copertura in metallo o lamiera

Exterior of this new modern home is designed with fibercement panel siding with a rainscreen. The front porch has a large overhang to protect guests from the weather. A rain chain detail was added for the rainwater runoff from the porch. The walkway to the front door is pervious paving.
www.h2darchitects.com
H2D Architecture + Design
#kirklandarchitect #newmodernhome #waterfronthomekirkland #greenbuildingkirkland #greenbuildingarchitect
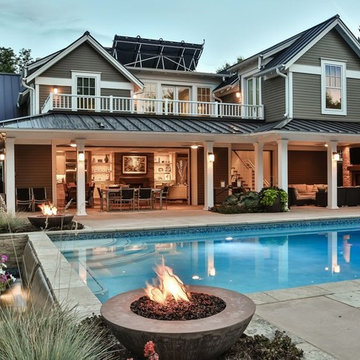
Idee per la facciata di una casa ampia grigia classica a due piani con tetto a padiglione e rivestimento in legno
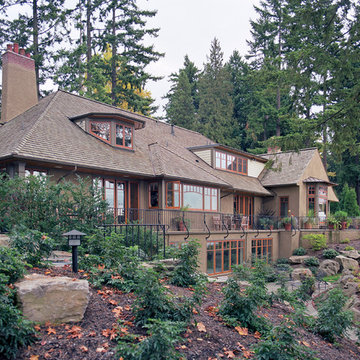
Built on 7 acres of riverfront property this house reflects our clients’ desire for a residence with traditional proportions, quality materials and fine details. Collaborating with landscape architect Barbara Feeley, we positioned the house to maximize views of the Columbia River and to provide access to the existing pond and landscape terraces. Primary living spaces face to the south or east and have handcrafted windows that provide generous light and views. Exterior materials; rough-cast stucco, brick, copper, bluestone paving and wood shingles were selected for their longevity and compatibly with English residential style construction.
Michael Mathers Photography
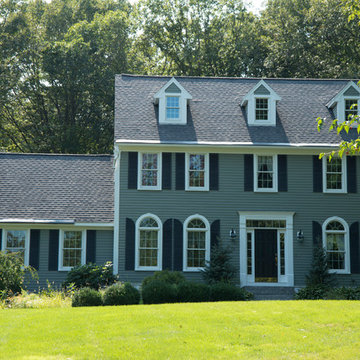
Over the years, we have created hundreds of dream homes for our clients. We make it our job to get inside the hearts and minds of our clients so we can fully understand their aesthetic preferences, project constraints, and – most importantly – lifestyles. Our portfolio includes a wide range of architectural styles including Neo-Colonial, Georgian, Federal, Greek Revival, and the ever-popular New England Cape (just to name a few). Our creativity and breadth of experience open up a world of design and layout possibilities to our clientele. From single-story living to grand scale homes, historical preservation to modern interpretations, the big design concepts to the smallest details, everything we do is driven by one desire: to create a home that is even more perfect that you thought possible.
Photo Credit: Cynthia August
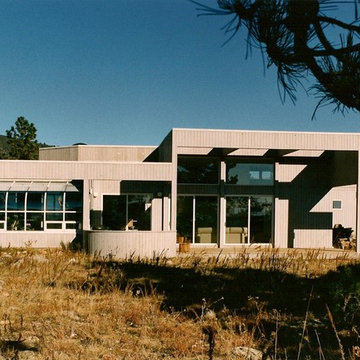
The south facade of the Johnson Residence was a new approach to passive solar design. The generous employment of glazed areas on this elevation are shaded by projecting modernist pergolas. In addition, the greenhouse seen to the left in this picture has a shading device and is separated from the main space of the home while bringing superheated air inside by natural and mechanical means. Intentional design "tricks" keep the flat roofed single story plan from looking boring with changes in roof elevation, the various shading "beams", and low walls which imply outdoor rooms projected into the landscape.
arch@jkadesign.net
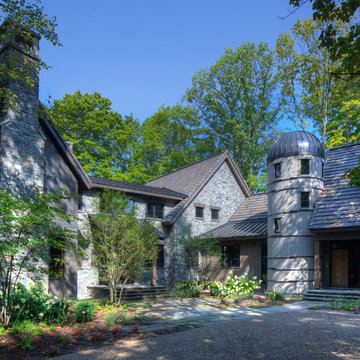
Immagine della villa grande grigia rustica a due piani con rivestimenti misti, tetto a capanna e copertura a scandole
Facciate di case grigie turchesi
2
