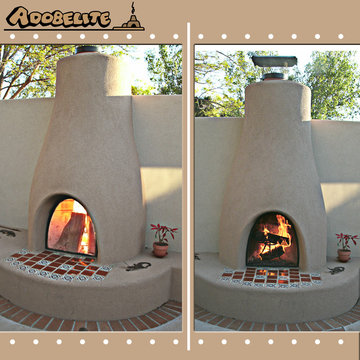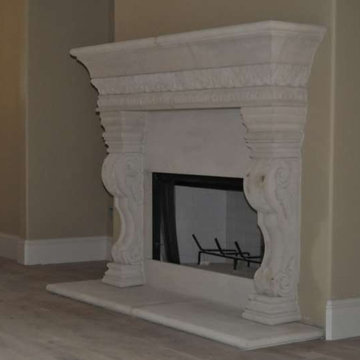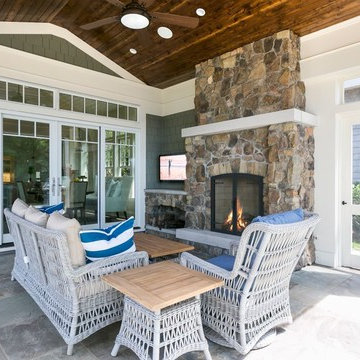Facciate di case grigie
Filtra anche per:
Budget
Ordina per:Popolari oggi
1 - 20 di 229 foto
1 di 3

Nestled along the base of the Snake River, this house in Jackson, WY, is surrounded by nature. Design emphasis has been placed on carefully located views to the Grand Tetons, Munger Mountain, Cody Peak and Josie’s Ridge. This modern take on a farmhouse features painted clapboard siding, raised seam metal roofing, and reclaimed stone walls. Designed for an active young family, the house has multi-functional rooms with spaces for entertaining, play and numerous connections to the outdoors.
Photography: Leslee Mitchell

Esempio della villa grigia moderna a due piani di medie dimensioni con rivestimento in cemento, tetto piano e copertura in metallo o lamiera
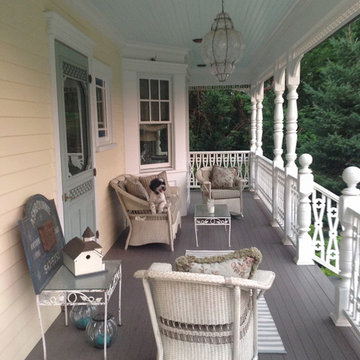
A complete remodel of a victorian home in the Centerport area of New York. Featuring 3 floors and showing off Ashbourne's best work.
Ispirazione per la facciata di una casa grande gialla classica a tre piani con rivestimento in legno
Ispirazione per la facciata di una casa grande gialla classica a tre piani con rivestimento in legno
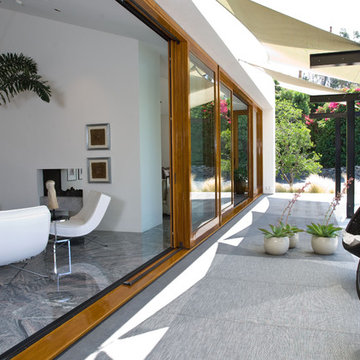
Grounded - Modern Landscape Architecture
Esempio della facciata di una casa contemporanea con rivestimento in vetro
Esempio della facciata di una casa contemporanea con rivestimento in vetro

Immagine della villa grande bianca moderna a un piano con rivestimento in stucco, copertura in metallo o lamiera e tetto piano

Roof Color: Weathered Wood
Siding Color: Benjamin Moore matched to C2 Paint's Wood Ash Color.
Esempio della villa grande grigia classica a due piani con rivestimento in legno e copertura a scandole
Esempio della villa grande grigia classica a due piani con rivestimento in legno e copertura a scandole
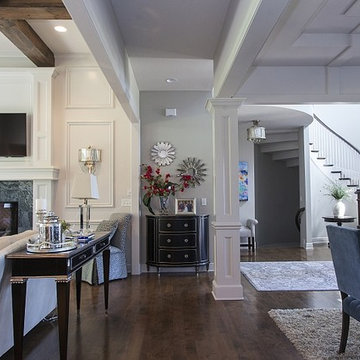
Immagine della facciata di una casa grande grigia vittoriana a due piani con rivestimenti misti
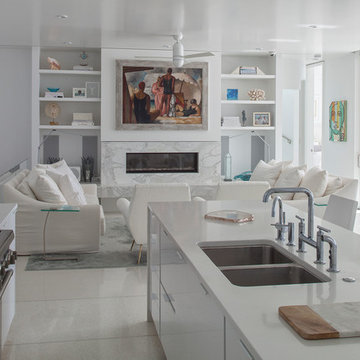
Open Kitchen and Living areas. Jack Gardner Photography
Foto della villa bianca moderna a tre piani di medie dimensioni con rivestimento in stucco, tetto piano e copertura in metallo o lamiera
Foto della villa bianca moderna a tre piani di medie dimensioni con rivestimento in stucco, tetto piano e copertura in metallo o lamiera
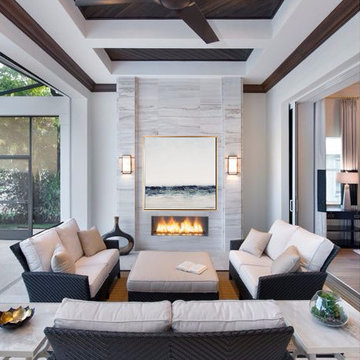
A piece from my 'Reflections Series' floating about a beautiful fireplace in Miami...I just love the 'half inside/half outside' vibe of this south florida space.
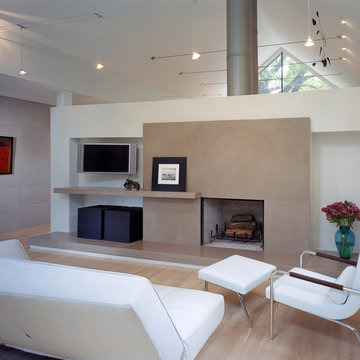
Nestled around a weeping oak, this new house transitions from a more traditional neighborhood by layering materials, revealing the more modern materials away from the street.
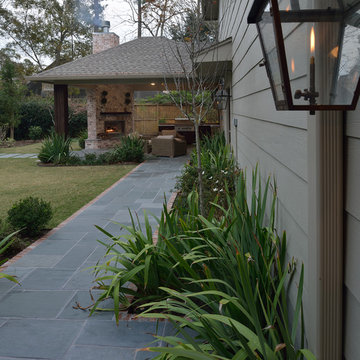
An expansive outdoor kitchen and seating area with fireplace boasts granite countertops, tongue and groove ceiling, post-mounted fans and dark-wood cabinets. Stone walkways lead guests from the kitchen to a pergola near the home and down the perimeter of the property to an outside gate. A rectangular pool with simple, clean lines is enhanced with laminar water jets on one end and a large tanning deck on the other.
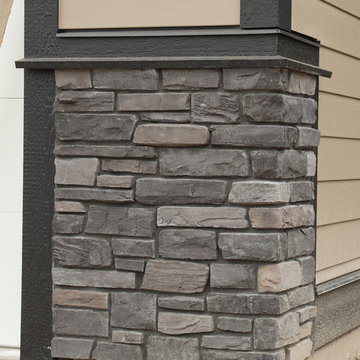
Alison Robinson
Ispirazione per la facciata di una casa beige contemporanea con rivestimento in pietra
Ispirazione per la facciata di una casa beige contemporanea con rivestimento in pietra
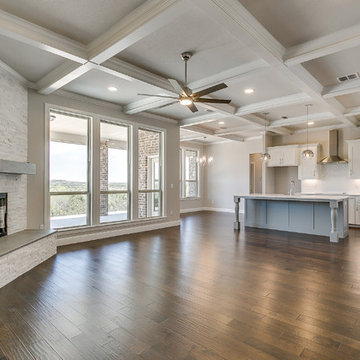
Here in the top of the hill country, clients are looking for a transitional look with great empty nester function. Many buyers have sold ranches and want to move to brand new homes. Ann Bridgman of Just the Thing Decorating chose finishes for these Le Paris spec homes.
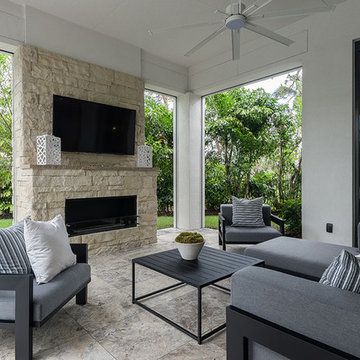
Professional Photos by South Florida Design
Foto della villa beige contemporanea a due piani di medie dimensioni con rivestimenti misti
Foto della villa beige contemporanea a due piani di medie dimensioni con rivestimenti misti
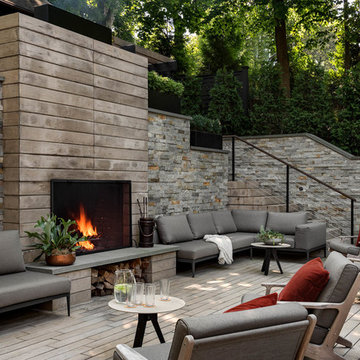
Photographer: Rob Karosis
Landscape architect: Conte and Conte
Immagine della facciata di una casa classica
Immagine della facciata di una casa classica
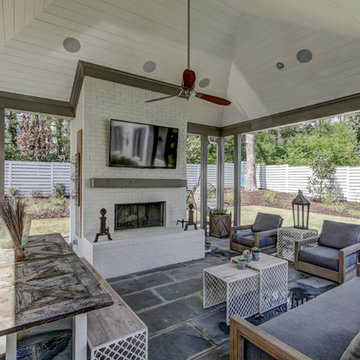
Esempio della villa bianca classica a due piani con rivestimento in mattoni, tetto a capanna e copertura a scandole
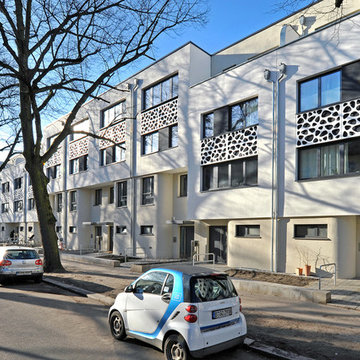
(c) büro13 architekten, Xpress/ Rolf Walter
Foto della facciata di una casa a schiera grande bianca contemporanea a tre piani con rivestimento in stucco, tetto piano e copertura verde
Foto della facciata di una casa a schiera grande bianca contemporanea a tre piani con rivestimento in stucco, tetto piano e copertura verde
Facciate di case grigie
1
