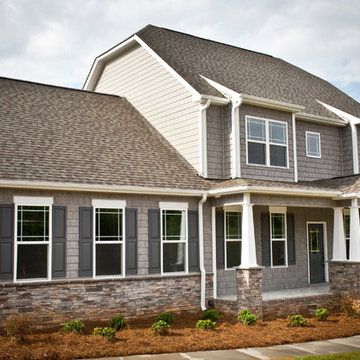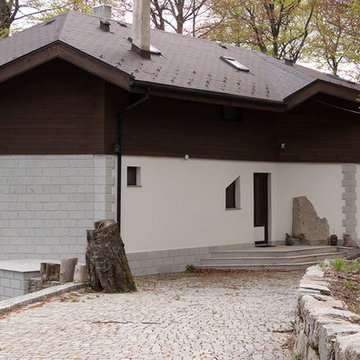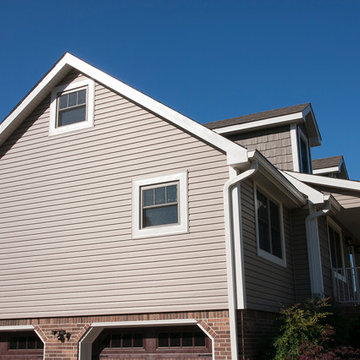Facciate di case grigie
Filtra anche per:
Budget
Ordina per:Popolari oggi
41 - 55 di 55 foto
1 di 3
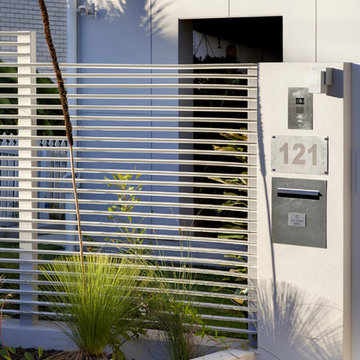
This new home was designed to maximise water views while maintaining character overtones, and to meet city plan objectives but still give the home a contemporary style. The open plan layout throughout the home gives it a modern feel and encourages continuous flow through the home. The spacious areas and large rooms enable the breeze from the bay to flow throughout the home, cooling down the house in the heat of summer. The large deck towards the rear of the home maximises the use of stunning views of the bay, and with its proximity to the kitchen there is easy access for entertaining. The new home is a hub for living and entertaining alike, with plenty of character in the modern design. Overall, the home is a perfect example of a modern family home that maximises style without sacrificing livability.
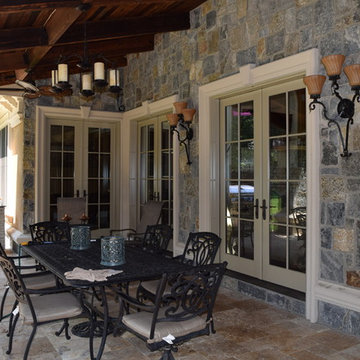
Building a Dream Home
For the past 30 years, John Bleeker has been designing notable homes and renowned buildings in the area, which have been published in numerous magazines. Mr. Bleeker, an award winning architect of Bleeker Architectural Group, chose Braen Supply as the provider for the materials for his own home. He felt that Braen Supply was the most trustworthy and reliable source for materials as he designed his dream home.
Mr. Bleeker was looking for a particular coloration of materials that Braen Supply would be providing. In order to meet the needs of the customer, a custom blend of granites were created providing him with the exact coloration that he was looking for.
The remaining materials were selected to correspond with the custom blend, creating a home that anyone would dream to live in.
Bleeker Architectural Group has been designing notable homes and buildings in the area since 1999.
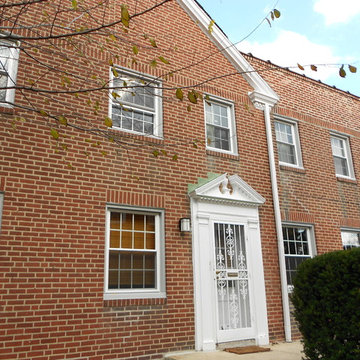
Double pane, LowE+argon glass package, Zen Nirvana windows with gray capping
Idee per la facciata di una casa grigia classica a due piani di medie dimensioni con rivestimento in mattoni
Idee per la facciata di una casa grigia classica a due piani di medie dimensioni con rivestimento in mattoni
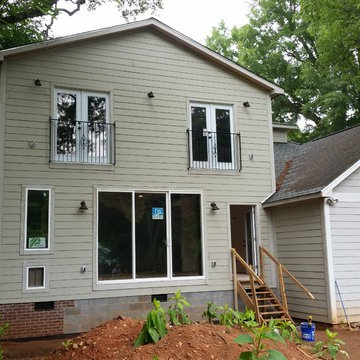
Added second story addition on back of existing home. Total project measures 1250 sq.ft., adding 850 heated sq. ft. Dual climate zones replaced and master suite added to existing floor plan. Progress photo.
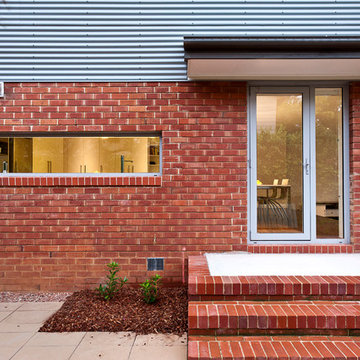
Redzebra
Esempio della facciata di una casa grigia contemporanea a due piani di medie dimensioni con rivestimenti misti
Esempio della facciata di una casa grigia contemporanea a due piani di medie dimensioni con rivestimenti misti
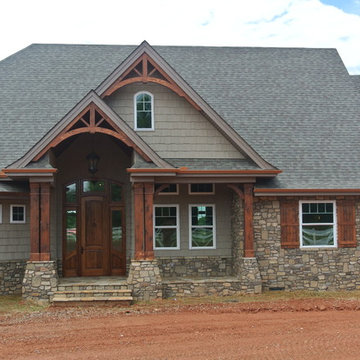
Idee per la facciata di una casa grigia american style a un piano di medie dimensioni con rivestimenti misti e tetto a capanna
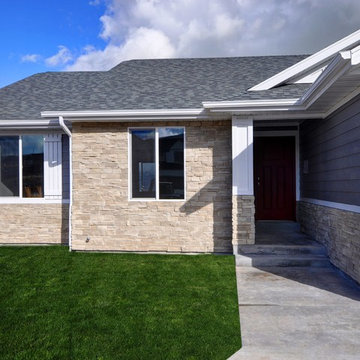
Foto della facciata di una casa grigia american style a un piano con rivestimento con lastre in cemento e tetto a capanna
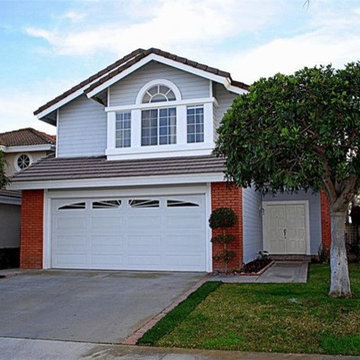
Idee per la facciata di una casa grigia classica a due piani di medie dimensioni con rivestimento in mattoni
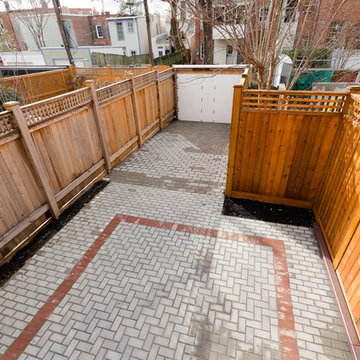
Ispirazione per la facciata di una casa grande grigia country a tre piani con rivestimento in mattoni e tetto piano
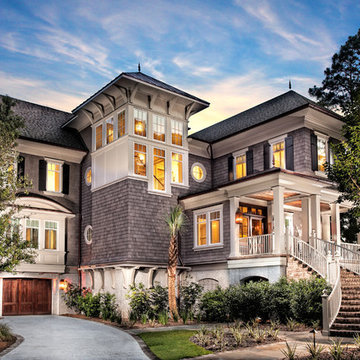
Idee per la facciata di una casa grande grigia stile marinaro a tre piani con rivestimento in legno e tetto a capanna
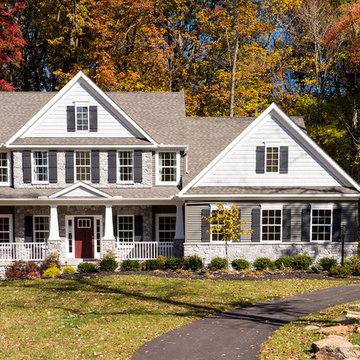
Esempio della facciata di una casa grigia classica a due piani di medie dimensioni con rivestimento in pietra e tetto a capanna
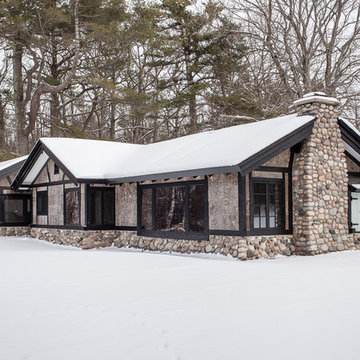
This renovated cottage is one of the earliest examples of Northern Michigan resort architecture. The materials to build the cottage were found locally. This renovation helped the cottage find new life, new spaces but was careful to preserve the integrity of the original design. Unique features include a 3 season porch, bark siding and black trim features.
Facciate di case grigie
3
