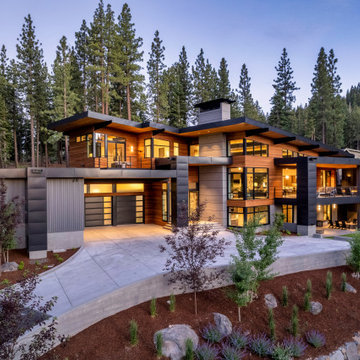Facciate di case grigie
Filtra anche per:
Budget
Ordina per:Popolari oggi
141 - 160 di 18.125 foto
1 di 3
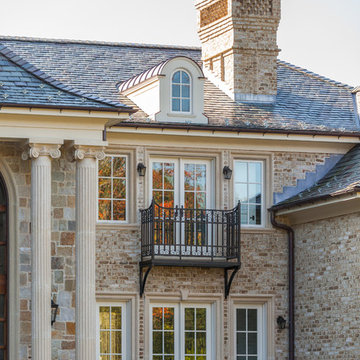
Gorgeous brick home using Glen-Gery Avignon Handmade Brick and natural stone.
Photo by: Donna Chiarelli
Foto della facciata di una casa ampia bianca mediterranea con rivestimento in mattoni
Foto della facciata di una casa ampia bianca mediterranea con rivestimento in mattoni
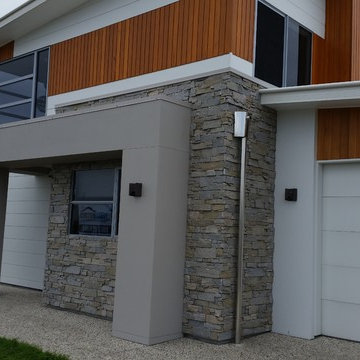
This facade was designed to showcase a range of cladding options.
James Hardie - Stria
James Hardie - Easylap (Stone cladding substrate)
James Hardie - Harditex
Timber cladding - Blackbutt shiplap
Stacker stone - Seasame grey
Brick veneer & render
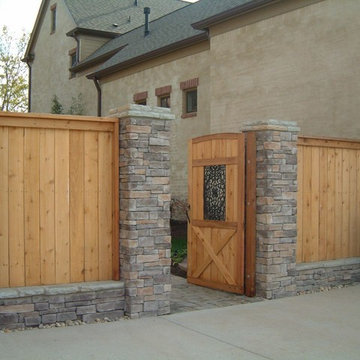
Esempio della facciata di una casa grande beige classica a due piani con rivestimenti misti
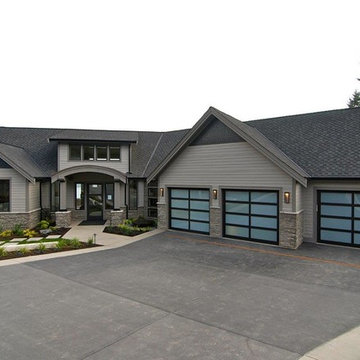
These Modern Classics are contemporary style garage doors by Northwest Door. They are a two panel four section door layout and feature all aluminum frames with black anodized finish. Panels are white laminated glass.
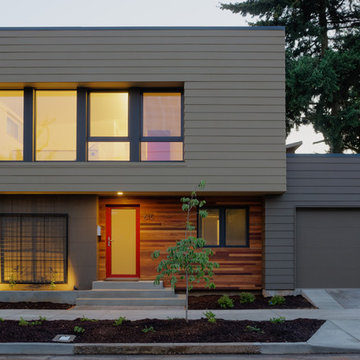
CH2 at night
Garrett Downen
Ispirazione per la facciata di una casa piccola marrone moderna a due piani con rivestimento con lastre in cemento e tetto piano
Ispirazione per la facciata di una casa piccola marrone moderna a due piani con rivestimento con lastre in cemento e tetto piano
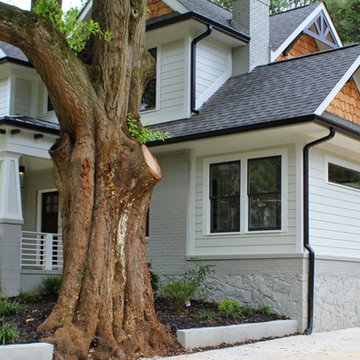
Ispirazione per la villa multicolore american style a due piani di medie dimensioni con rivestimenti misti, tetto a capanna e copertura a scandole
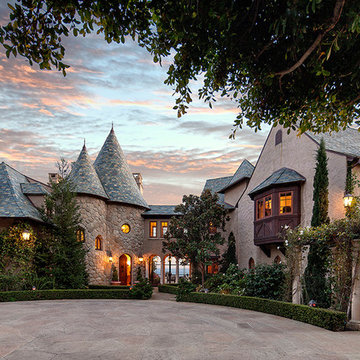
Idee per la villa ampia beige classica a due piani con rivestimento in stucco, tetto a padiglione e copertura a scandole
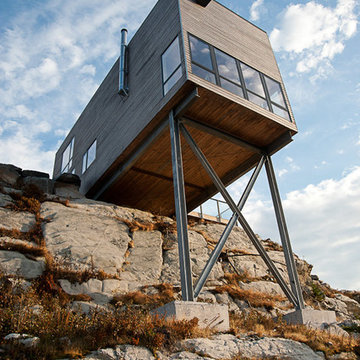
Greg Richardson
Ispirazione per la facciata di una casa contemporanea con rivestimento in legno
Ispirazione per la facciata di una casa contemporanea con rivestimento in legno
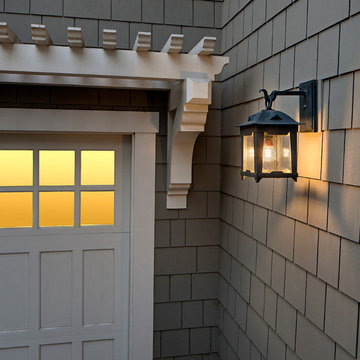
Call us at 805-770-7400 or email us at info@dlglighting.com.
We ship nationwide.
Photo credit: Jim Bartsch
Esempio della facciata di una casa grande beige american style con rivestimento in legno
Esempio della facciata di una casa grande beige american style con rivestimento in legno
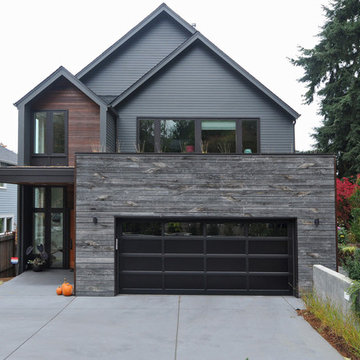
Idee per la facciata di una casa contemporanea con rivestimento in legno e tetto a capanna
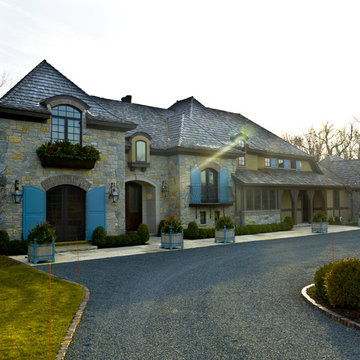
http://www.pickellbuilders.com. Cynthia Lynn photography. Stone and Stucco Old World Style House with Brick Accents, limestone front door surround, glazed clay chimney pots and crushed bluestone driveway.
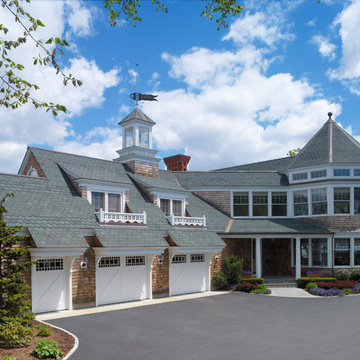
Photography: Aaron Usher III www.aaronusher.com/
Ispirazione per la facciata di una casa grande marrone vittoriana a due piani con rivestimento in legno
Ispirazione per la facciata di una casa grande marrone vittoriana a due piani con rivestimento in legno

Firmness . . .
Santa Cruz’s historically eclectic Pleasure Point neighborhood has been evolving in its own quirky way for almost a century, and many of its inhabitants seem to have been around just as long. They cling to the relaxed and funky seaside character of their beach community with an almost indignant provinciality. For both client and architect, neighborhood context became the singular focus of the design; to become the “poster child” for compatibility and sustainability. Dozens of photos were taken of the surrounding area as inspiration, with the goal of honoring the idiosyncratic, fine-grained character and informal scale of a neighborhood built over time.
A low, horizontal weathered ipe fence at the street keeps out surfer vans and neighborhood dogs, and a simple gate beckons visitors to stroll down the boardwalk which gently angles toward the front door. A rusted steel fire pit is the focus of this ground level courtyard, which is encircled by a curving cor-ten garden wall graced by a sweep of horse tail reeds and tufts of feather grass.
Extensive day-lighting throughout the home is achieved with high windows placed in all directions in all major rooms, resulting in an abundance of natural light throughout. The clients report having only to turning on lights at nightfall. Notable are the numerous passive solar design elements: careful attention to overhangs and shading devices at South- and West-facing glass to control heat gain, and passive ventilation via high windows in the tower elements, all are significant contributors to the structure’s energy efficiency.
Commodity . . .
Beautiful views of Monterey Bay and the lively local beach scene became the main drivers in plan and section. The upper floor was intentionally set back to preserve ocean views of the neighbor to the north. The surf obsessed clients wished to be able to see the “break” from their upper floor breakfast table perch, able to take a moment’s notice advantage of some killer waves. A tiny 4,500 s.f. lot and a desire to create a ground level courtyard for entertaining dictated the small footprint. A graceful curving cor-ten and stainless steel stair descends from the upper floor living areas, connecting them to a ground level “sanctuary”.
A small detached art studio/surfboard storage shack in the back yard fulfills functional requirements, and includes an outdoor shower for the post-surf hose down. Parking access off a back alley helps to preserve ground floor space, and allows in the southern sun on the view/courtyard side. A relaxed “bare foot beach house” feel is underscored by weathered oak floors, painted re-sawn wall finishes, and painted wood ceilings, which recall the cozy cabins that stood here at Breakers Beach for nearly a century.
Delight . . .
Commemorating the history of the property was a priority for the surfing couple. With that in mind, they created an artistic reproduction of the original sign that decorated the property for many decades as an homage to the “Cozy Cabins at Breakers Beach”, which now graces the foyer.
This casual assemblage of local vernacular architecture has been informed by the consistent scale and simple materials of nearby cottages, shacks, and bungalows. These influences were distilled down to a palette of board and batt, clapboard, and cedar shiplap, and synthesized with bolder forms that evoke images of nearby Capitola Wharf, beach lifeguard towers, and the client’s “surf shack” program requirements. The landscape design takes its cues from boardwalks, rusted steel fire rings, and native grasses, all of which firmly tie the building to its local beach community. The locals have embraced it as one of their own.
Architect - Noel Cross Architect
Landscape Architect - Christopher Yates
Interior Designer - Gina Viscusi-Elson
Lighting Designer - Vita Pehar Design
Contractor - The Conrado Company

Ian Harding
Esempio della facciata di una casa beige contemporanea a due piani con rivestimento in mattoni
Esempio della facciata di una casa beige contemporanea a due piani con rivestimento in mattoni
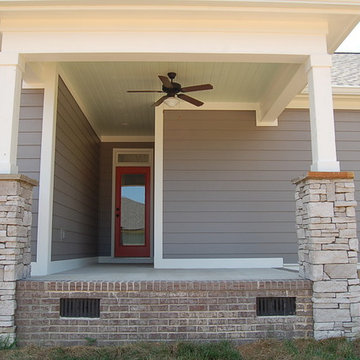
This craftsman beauty is decked out in an array of color. This homes boasts character with the mixture of greys, with the very punchy front door, and a hint of pale blue just under the porch ceilings. This home has a side porch instead of a rear porch. The interior offers open floor plan that is great for entertaining guests. Beautiful custom built cabinetry with a farmhouse style sink.
Connie McCoy

Modern home with water feature.
Architect: Urban Design Associates
Builder: RS Homes
Interior Designer: Tamm Jasper Interiors
Photo Credit: Dino Tonn

A south facing extension has been built to convert a derelict Grade II listed barn into a sustainable, contemporary and comfortable home that invites natural light into the living spaces with glass extension to barn.
Glovers Barn was a derelict 15th Century Grade II listed barn on the ‘Historic Buildings at Risk’ register in need of a complete barn renovation to transform it from a dark, constrained dwelling to an open, inviting and functional abode.
Stamos Yeoh Architects thoughtfully designed a rear south west glass extension to barn with 20mm minimal sightline slim framed sliding glass doors to maximise the natural light ingress into the home. The flush thresholds enable easy access between the kitchen and external living spaces connecting to the mature gardens.
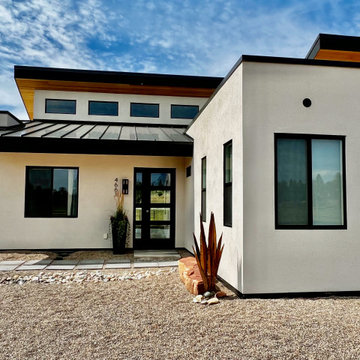
Exterior of a mountain modern house with a minimalist design and xeriscaping
Ispirazione per la villa bianca moderna a un piano di medie dimensioni con rivestimento in stucco, tetto piano, copertura in metallo o lamiera e tetto nero
Ispirazione per la villa bianca moderna a un piano di medie dimensioni con rivestimento in stucco, tetto piano, copertura in metallo o lamiera e tetto nero
Facciate di case grigie
8

