Facciate di case grigie
Filtra anche per:
Budget
Ordina per:Popolari oggi
81 - 100 di 17.536 foto
1 di 3

This 60's Style Ranch home was recently remodeled to withhold the Barley Pfeiffer standard. This home features large 8' vaulted ceilings, accented with stunning premium white oak wood. The large steel-frame windows and front door allow for the infiltration of natural light; specifically designed to let light in without heating the house. The fireplace is original to the home, but has been resurfaced with hand troweled plaster. Special design features include the rising master bath mirror to allow for additional storage.
Photo By: Alan Barley
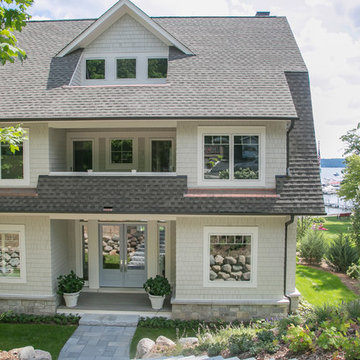
http://lowellcustomhomes.com , LOWELL CUSTOM HOMES, Lake Geneva, WI, Exterior shingle style with gambrel roof, cedar shingle siding to match Sherwin Williams Repose Gray, shingle roof, Marvin Integrity Windows and Doors. Welcoming blue double glass panel entry door with sidelights and decorative transom.
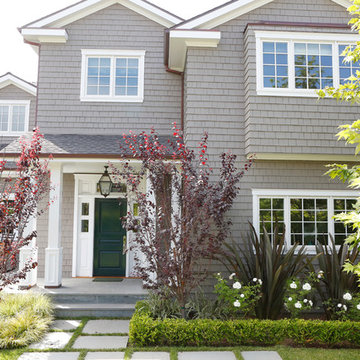
Immagine della villa grigia classica a due piani di medie dimensioni con copertura a scandole

A simple trellis frames the entryway providing a streamlined punctuation to the otherwise clean lines in keeping with the overall contemporary style. Potted plants on either side add a touch of green and further embolden the main entry.
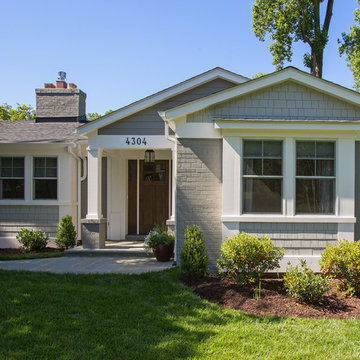
The exterior of this 1951 brick rambler was completely redesigned. A covered entryway now flocks the front door, gray bricks and shingles are used in combination with white columns on the exterior facade.
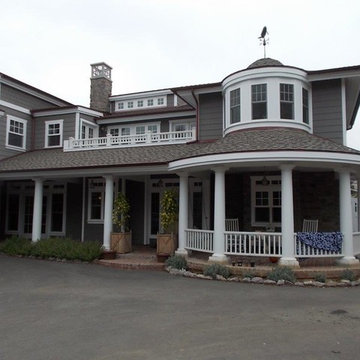
Ispirazione per la villa grande grigia stile marinaro a due piani con rivestimento con lastre in cemento, tetto a capanna e copertura a scandole
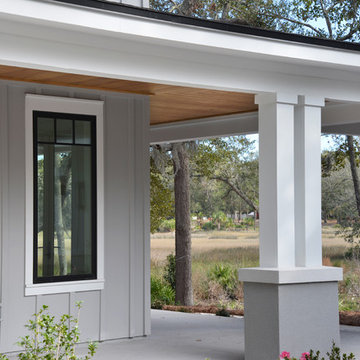
Foto della facciata di una casa grande grigia classica a due piani con rivestimento con lastre in cemento e tetto a padiglione
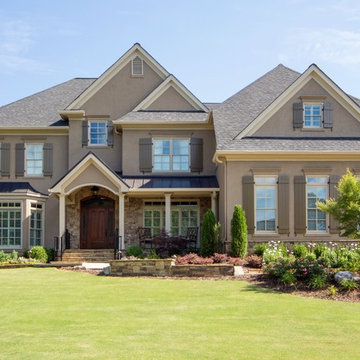
Ispirazione per la facciata di una casa grande grigia classica a due piani con rivestimenti misti
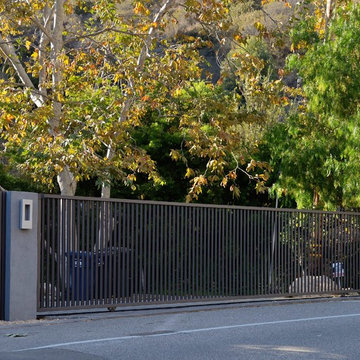
Pacific Garage Doors & Gates
Burbank & Glendale's Highly Preferred Garage Door & Gate Services
Location: North Hollywood, CA 91606
Immagine della villa grande grigia contemporanea a due piani con rivestimento in stucco
Immagine della villa grande grigia contemporanea a due piani con rivestimento in stucco
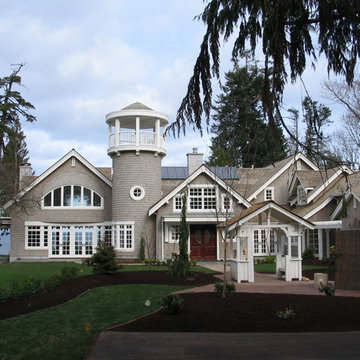
Idee per la facciata di una casa grigia stile marinaro a due piani di medie dimensioni con rivestimento in legno e tetto a capanna
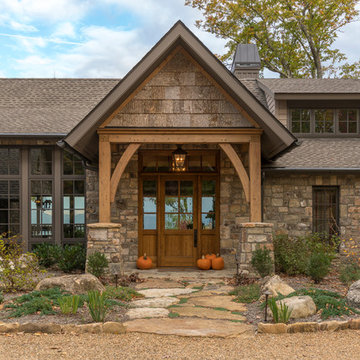
Rustic exterior
Kevin Meecham Photographer
Foto della facciata di una casa grande grigia rustica a due piani con rivestimenti misti e tetto a capanna
Foto della facciata di una casa grande grigia rustica a due piani con rivestimenti misti e tetto a capanna
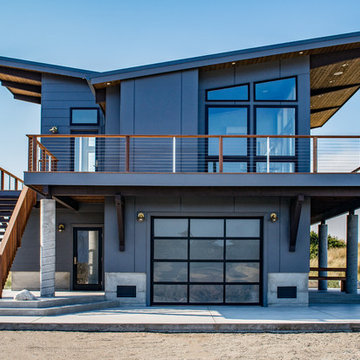
KMK Photography, Kathleen Kimber
Ispirazione per la facciata di una casa grande grigia contemporanea a due piani
Ispirazione per la facciata di una casa grande grigia contemporanea a due piani
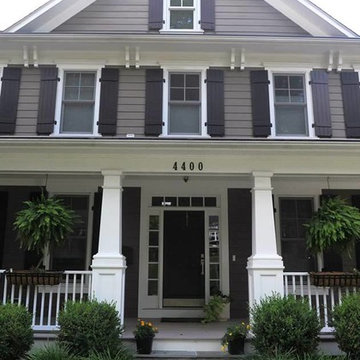
Idee per la facciata di una casa grande grigia american style a due piani con rivestimento in vinile e tetto a capanna
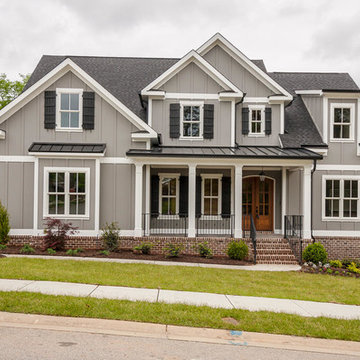
The Alpine Plan by First Choice Home Buildres offers a master suite on the main floor with a large formal dining room and open kitchen that overlooks the large great room.
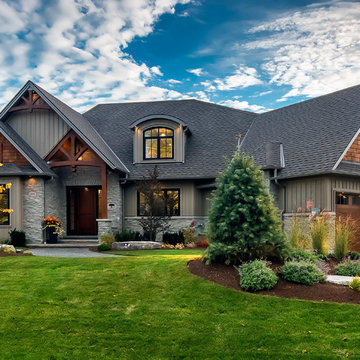
This beautiful family home is located in Brighton, Ontario.
Photo by © Daniel Vaughan (vaughangroup.ca)
Immagine della facciata di una casa grande grigia american style a due piani con rivestimenti misti e tetto a padiglione
Immagine della facciata di una casa grande grigia american style a due piani con rivestimenti misti e tetto a padiglione
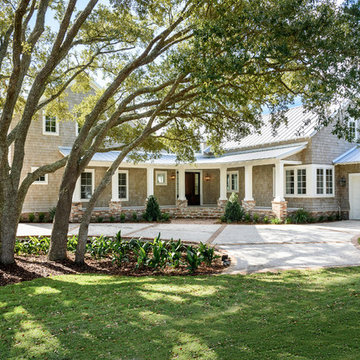
Glenn Layton Homes, LLC, "Building Your Coastal Lifestyle"
Idee per la facciata di una casa grigia stile marinaro a due piani di medie dimensioni con rivestimento in legno e tetto a capanna
Idee per la facciata di una casa grigia stile marinaro a due piani di medie dimensioni con rivestimento in legno e tetto a capanna
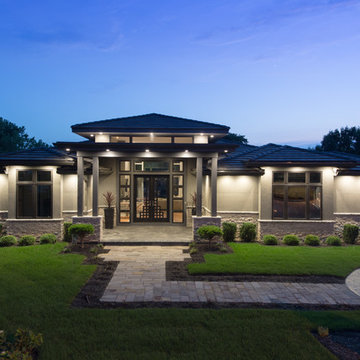
Immagine della facciata di una casa grigia contemporanea a due piani con rivestimento in stucco
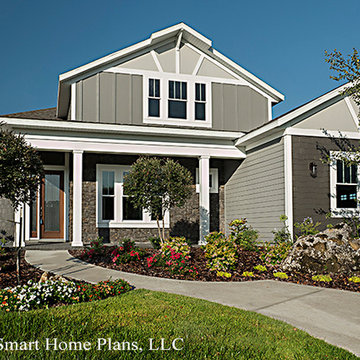
The Devon Plan #142 is a 3-Bedroom + Den, 4 Bath home with 2,750 sq. ft. of living area.
Esempio della facciata di una casa grigia classica a due piani di medie dimensioni con rivestimenti misti
Esempio della facciata di una casa grigia classica a due piani di medie dimensioni con rivestimenti misti

Scott Chester
Ispirazione per la villa grigia classica a due piani di medie dimensioni con rivestimento in legno, tetto a capanna e copertura a scandole
Ispirazione per la villa grigia classica a due piani di medie dimensioni con rivestimento in legno, tetto a capanna e copertura a scandole
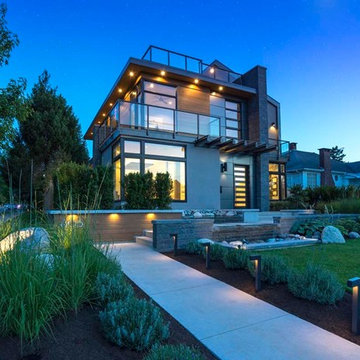
Immagine della villa grigia contemporanea a tre piani di medie dimensioni con rivestimenti misti e tetto piano
Facciate di case grigie
5