Facciate di case grigie
Filtra anche per:
Budget
Ordina per:Popolari oggi
101 - 120 di 9.297 foto
1 di 3
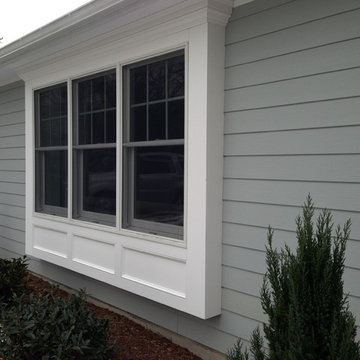
Dressed up with a box bay combination window done with James Hardie Siding (light Mist), Azek panels and crown molding.
PJS
Immagine della facciata di una casa grigia classica a un piano di medie dimensioni con rivestimenti misti
Immagine della facciata di una casa grigia classica a un piano di medie dimensioni con rivestimenti misti

The project's single-storey rear extension unveils a new dimension of communal living with the creation of an expansive kitchen dining area. Envisioned as the heart of the home, this open-plan space is tailored for both everyday living and memorable family gatherings. Modern appliances and smart storage solutions ensure a seamless culinary experience, while the thoughtful integration of seating and dining arrangements invites warmth and conversation.

Designed around the sunset downtown views from the living room with open-concept living, the split-level layout provides gracious spaces for entertaining, and privacy for family members to pursue distinct pursuits.
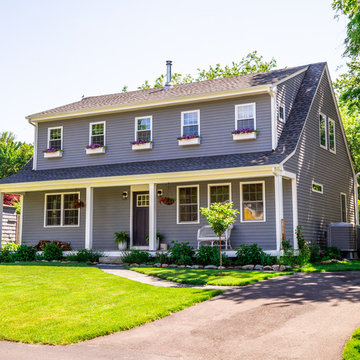
second floor addition on an existing ranch house
Esempio della villa grigia classica a due piani di medie dimensioni con rivestimento con lastre in cemento, tetto a capanna e copertura a scandole
Esempio della villa grigia classica a due piani di medie dimensioni con rivestimento con lastre in cemento, tetto a capanna e copertura a scandole
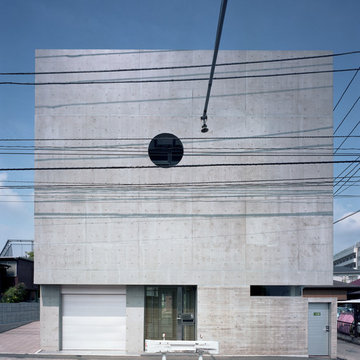
Esempio della villa grigia moderna a tre piani di medie dimensioni con rivestimento in cemento e tetto piano
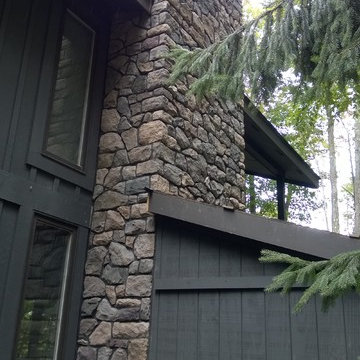
This is what manufactured stone veneer can look like in the hands of our skilled craftsmen. When time and care are taken the faux product can look strikingly realistic. Each stone is tightly coursed and perfectly fit. A darker mortar joint is used to define and delineate the outlines. A subtle mix of several shape and color groups adds variety and authenticity while staying true to the natural stones of the region.
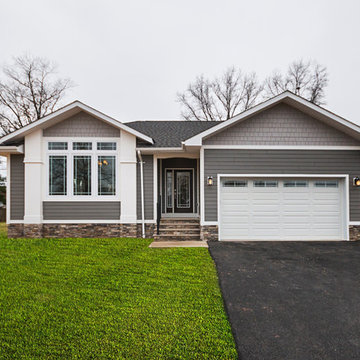
This custom craftsman home located in Flemington, NJ was created for our client who wanted to find the perfect balance of accommodating the needs of their family, while being conscientious of not compromising on quality.
Embracing handiwork, simplicity, and natural materials, this single story Craftsman-style home is cozy and constructed of beautiful shingle siding and stone details. This home is built on a solid rock foundation which allows a natural transition between the land and the built environment.
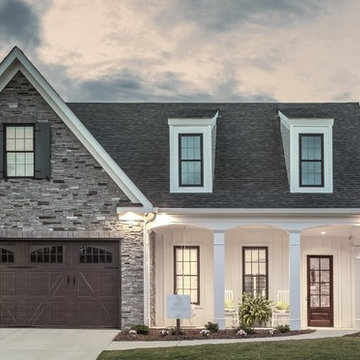
2017 WCR Tour of Homes (Best Exterior)
2017 WCR Tour of Homes (Best in Interior Design)
2017 WCR Tour of Homes (Best in Bath)
2017 WCR Tour of Homes (Best in Kitchen)
2018 NAHB Silver 55+ Universal Design
photo creds: Tristan Cairns
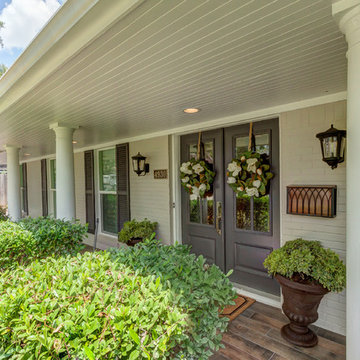
Traditional 2 Story Ranch Exterior, Benjamin Moore Revere Pewter Painted Brick, Benjamin Moore Iron Mountain Shutters and Door, Wood Look Tile Front Porch, Dormer Windows, Double Farmhouse Doors. Photo by Bayou City 360
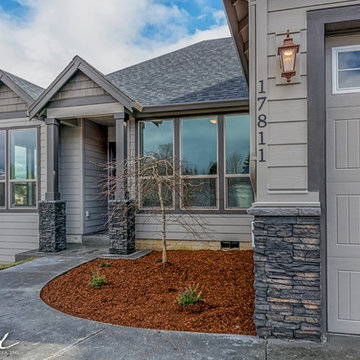
Paint by Sherwin Williams - https://goo.gl/nb9e74
Exterior Stone by Eldorado Stone - https://goo.gl/q1ZB2z
Garage Doors by Wayne Dalton - https://goo.gl/2Kj7u1
9700 Series - https://goo.gl/n9JiWH
Windows by Milgard Window + Door - https://goo.gl/fYU68l
Style Line Series - https://goo.gl/ISdDZL
Supplied by TroyCo - https://goo.gl/wihgo9
Lighting by Destination Lighting - https://goo.gl/mA8XYX
Landscaping by GRO Outdoor Living https://goo.gl/1vgr0k
Designed & Built by Cascade West Development Inc
Cascade West Facebook: https://goo.gl/MCD2U1
Cascade West Website: https://goo.gl/XHm7Un
Photography by ExposioHDR - Portland, Or
Exposio Facebook: https://goo.gl/SpSvyo
Exposio Website: https://goo.gl/Cbm8Ya
Original Plans by Alan Mascord Design Associates - https://goo.gl/Fg3nFk
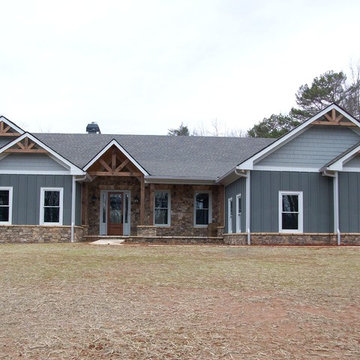
Foto della facciata di una casa grigia american style a un piano di medie dimensioni con rivestimenti misti e tetto a capanna
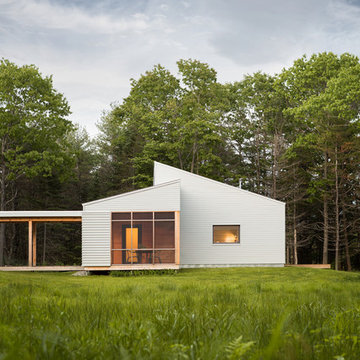
Trent Bell
Esempio della facciata di una casa grigia contemporanea a un piano di medie dimensioni con rivestimento in legno
Esempio della facciata di una casa grigia contemporanea a un piano di medie dimensioni con rivestimento in legno
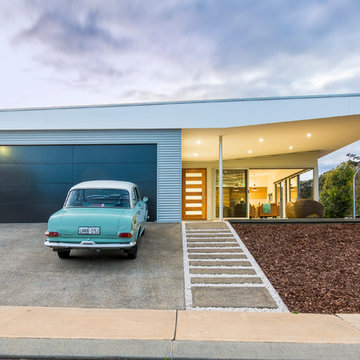
A holiday shack for a '72 Honda CB350f Café Racer rebuild and two budding Wahini's and their design savvy 'shackinista' rulers.
Ange Wall Photography
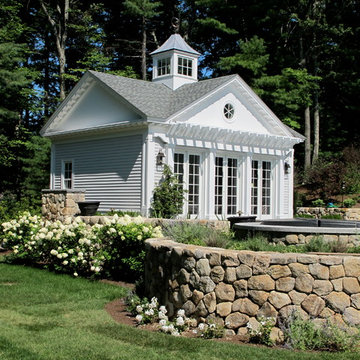
The new pool pavilion, matching the new face-lifted main house in details, with a living area, small kitchen, sleeping loft, shower/changing room, and full basement for storage,. The hard and soft landscaping including the swimming pool is by Lombardi Design.

Low slung stone gable end walls create the iconic form and frame the glass open areas that bisects the center of the cruciform plan. © Jeffrey Totaro, photographer

Sue Kay
Idee per la villa grande grigia classica a due piani con rivestimento in pietra
Idee per la villa grande grigia classica a due piani con rivestimento in pietra

Our clients wanted to add on to their 1950's ranch house, but weren't sure whether to go up or out. We convinced them to go out, adding a Primary Suite addition with bathroom, walk-in closet, and spacious Bedroom with vaulted ceiling. To connect the addition with the main house, we provided plenty of light and a built-in bookshelf with detailed pendant at the end of the hall. The clients' style was decidedly peaceful, so we created a wet-room with green glass tile, a door to a small private garden, and a large fir slider door from the bedroom to a spacious deck. We also used Yakisugi siding on the exterior, adding depth and warmth to the addition. Our clients love using the tub while looking out on their private paradise!

jack lovel
Esempio della villa grande grigia contemporanea a un piano con rivestimento in cemento, tetto piano e copertura in metallo o lamiera
Esempio della villa grande grigia contemporanea a un piano con rivestimento in cemento, tetto piano e copertura in metallo o lamiera

Split level remodel. The exterior was painted to give this home new life. The main body of the home and the garage doors are Sherwin Williams Amazing Gray. The bump out of the exterior is Sherwin Williams Anonymous. The brick and front door are painted Sherwin Williams Urban Bronze. A modern wood slate fence was added. With black modern house numbers. Wood shutters that mimic the fence were added to the windows. New landscaping finished off this exterior renovation.

Sam Martin - 4 Walls Media
Immagine della facciata di una casa a schiera grigia contemporanea a due piani di medie dimensioni con rivestimento in legno, tetto a capanna e copertura in metallo o lamiera
Immagine della facciata di una casa a schiera grigia contemporanea a due piani di medie dimensioni con rivestimento in legno, tetto a capanna e copertura in metallo o lamiera
Facciate di case grigie
6