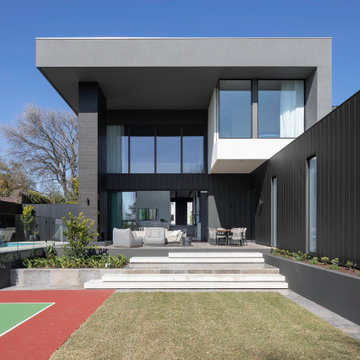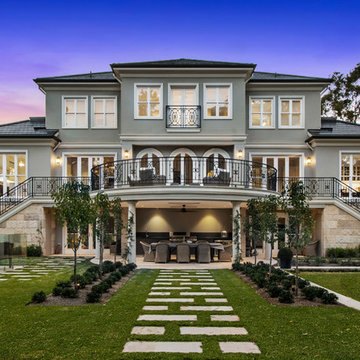Facciate di case grigie e viola
Filtra anche per:
Budget
Ordina per:Popolari oggi
81 - 100 di 74.400 foto
1 di 3

Vivienda unifamiliar entre medianeras en Badalona.
Ispirazione per la villa grigia industriale a tre piani di medie dimensioni con rivestimento in cemento, tetto piano e copertura verde
Ispirazione per la villa grigia industriale a tre piani di medie dimensioni con rivestimento in cemento, tetto piano e copertura verde
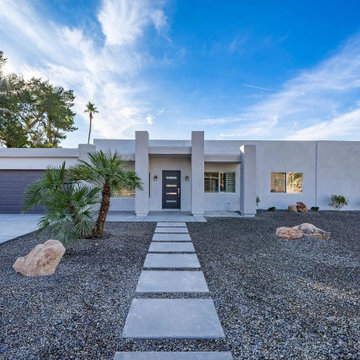
We designed the walkway to relate to the front door and made sure the granite selected for the front yard was just the right contrast to the exterior paint color. The front door and garage door colors really stand out.
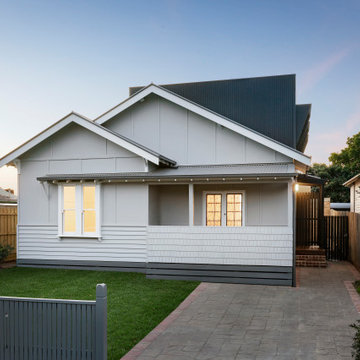
Fully renovated Californian Bungalow in Coburg.
2nd storey contemporary extension to rear of the home.
Esempio della villa grigia contemporanea a due piani di medie dimensioni con rivestimento in metallo, tetto piano e copertura in metallo o lamiera
Esempio della villa grigia contemporanea a due piani di medie dimensioni con rivestimento in metallo, tetto piano e copertura in metallo o lamiera
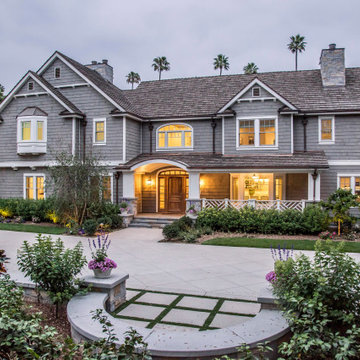
Ispirazione per la villa grande grigia classica a due piani con tetto a padiglione e copertura a scandole
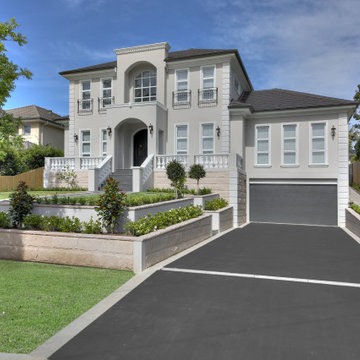
Idee per la villa ampia grigia contemporanea a due piani con tetto a capanna e copertura in tegole

Esempio della villa grande grigia moderna a tre piani con rivestimenti misti e tetto a capanna

With a grand total of 1,247 square feet of living space, the Lincoln Deck House was designed to efficiently utilize every bit of its floor plan. This home features two bedrooms, two bathrooms, a two-car detached garage and boasts an impressive great room, whose soaring ceilings and walls of glass welcome the outside in to make the space feel one with nature.
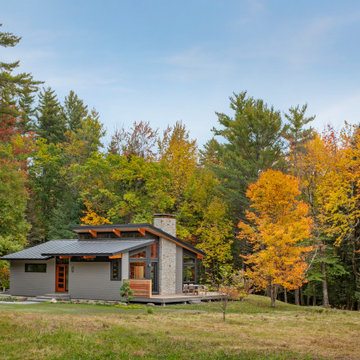
With a grand total of 1,247 square feet of living space, the Lincoln Deck House was designed to efficiently utilize every bit of its floor plan. This home features two bedrooms, two bathrooms, a two-car detached garage and boasts an impressive great room, whose soaring ceilings and walls of glass welcome the outside in to make the space feel one with nature.
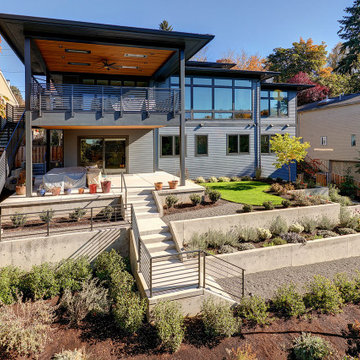
Idee per la villa grande grigia contemporanea a due piani con rivestimenti misti, tetto piano e copertura in metallo o lamiera

The Betty at Inglenook’s Pocket Neighborhoods is an open two-bedroom Cottage-style Home that facilitates everyday living on a single level. High ceilings in the kitchen, family room and dining nook make this a bright and enjoyable space for your morning coffee, cooking a gourmet dinner, or entertaining guests. Whether it’s the Betty Sue or a Betty Lou, the Betty plans are tailored to maximize the way we live.
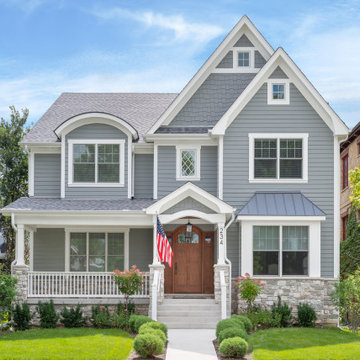
Esempio della villa grande grigia classica a due piani con rivestimento in vinile, tetto a padiglione e copertura a scandole
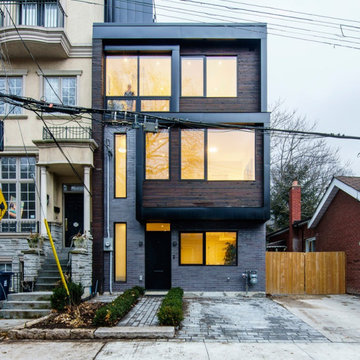
Esempio della villa piccola grigia moderna a tre piani con rivestimenti misti e tetto piano

Ispirazione per la villa grigia moderna a un piano di medie dimensioni con tetto a capanna e copertura in metallo o lamiera
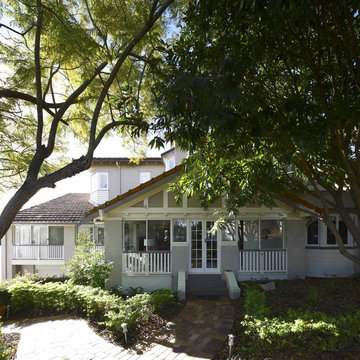
The original Californian bungalow-style home was built in the 1930's and comprised of two bedrooms and one bathroom, formal lounge and dining with a separate kitchen. Our modifications added a partial upper storey with four new bedrooms and two new bathrooms. The original floor level was extended to add a family room and expansive deck. Below this a double lock-up garage, home theatre and large laundry completed the make-over.
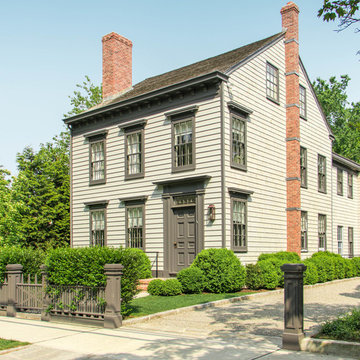
Esempio della villa grigia classica a due piani con tetto a capanna e copertura a scandole

Exterior - Front Entry
Beach House at Avoca Beach by Architecture Saville Isaacs
Project Summary
Architecture Saville Isaacs
https://www.architecturesavilleisaacs.com.au/
The core idea of people living and engaging with place is an underlying principle of our practice, given expression in the manner in which this home engages with the exterior, not in a general expansive nod to view, but in a varied and intimate manner.
The interpretation of experiencing life at the beach in all its forms has been manifested in tangible spaces and places through the design of pavilions, courtyards and outdoor rooms.
Architecture Saville Isaacs
https://www.architecturesavilleisaacs.com.au/
A progression of pavilions and courtyards are strung off a circulation spine/breezeway, from street to beach: entry/car court; grassed west courtyard (existing tree); games pavilion; sand+fire courtyard (=sheltered heart); living pavilion; operable verandah; beach.
The interiors reinforce architectural design principles and place-making, allowing every space to be utilised to its optimum. There is no differentiation between architecture and interiors: Interior becomes exterior, joinery becomes space modulator, materials become textural art brought to life by the sun.
Project Description
Architecture Saville Isaacs
https://www.architecturesavilleisaacs.com.au/
The core idea of people living and engaging with place is an underlying principle of our practice, given expression in the manner in which this home engages with the exterior, not in a general expansive nod to view, but in a varied and intimate manner.
The house is designed to maximise the spectacular Avoca beachfront location with a variety of indoor and outdoor rooms in which to experience different aspects of beachside living.
Client brief: home to accommodate a small family yet expandable to accommodate multiple guest configurations, varying levels of privacy, scale and interaction.
A home which responds to its environment both functionally and aesthetically, with a preference for raw, natural and robust materials. Maximise connection – visual and physical – to beach.
The response was a series of operable spaces relating in succession, maintaining focus/connection, to the beach.
The public spaces have been designed as series of indoor/outdoor pavilions. Courtyards treated as outdoor rooms, creating ambiguity and blurring the distinction between inside and out.
A progression of pavilions and courtyards are strung off circulation spine/breezeway, from street to beach: entry/car court; grassed west courtyard (existing tree); games pavilion; sand+fire courtyard (=sheltered heart); living pavilion; operable verandah; beach.
Verandah is final transition space to beach: enclosable in winter; completely open in summer.
This project seeks to demonstrates that focusing on the interrelationship with the surrounding environment, the volumetric quality and light enhanced sculpted open spaces, as well as the tactile quality of the materials, there is no need to showcase expensive finishes and create aesthetic gymnastics. The design avoids fashion and instead works with the timeless elements of materiality, space, volume and light, seeking to achieve a sense of calm, peace and tranquillity.
Architecture Saville Isaacs
https://www.architecturesavilleisaacs.com.au/
Focus is on the tactile quality of the materials: a consistent palette of concrete, raw recycled grey ironbark, steel and natural stone. Materials selections are raw, robust, low maintenance and recyclable.
Light, natural and artificial, is used to sculpt the space and accentuate textural qualities of materials.
Passive climatic design strategies (orientation, winter solar penetration, screening/shading, thermal mass and cross ventilation) result in stable indoor temperatures, requiring minimal use of heating and cooling.
Architecture Saville Isaacs
https://www.architecturesavilleisaacs.com.au/
Accommodation is naturally ventilated by eastern sea breezes, but sheltered from harsh afternoon winds.
Both bore and rainwater are harvested for reuse.
Low VOC and non-toxic materials and finishes, hydronic floor heating and ventilation ensure a healthy indoor environment.
Project was the outcome of extensive collaboration with client, specialist consultants (including coastal erosion) and the builder.
The interpretation of experiencing life by the sea in all its forms has been manifested in tangible spaces and places through the design of the pavilions, courtyards and outdoor rooms.
The interior design has been an extension of the architectural intent, reinforcing architectural design principles and place-making, allowing every space to be utilised to its optimum capacity.
There is no differentiation between architecture and interiors: Interior becomes exterior, joinery becomes space modulator, materials become textural art brought to life by the sun.
Architecture Saville Isaacs
https://www.architecturesavilleisaacs.com.au/
https://www.architecturesavilleisaacs.com.au/
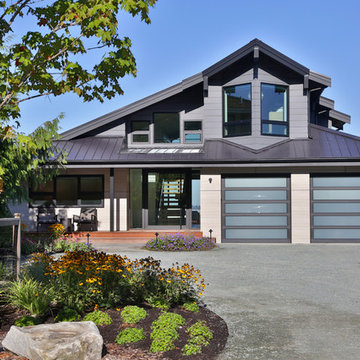
Esempio della villa grande grigia moderna a due piani con rivestimenti misti, tetto a capanna e copertura in metallo o lamiera

Immagine della villa grande grigia moderna a un piano con rivestimento in cemento e tetto piano
Facciate di case grigie e viola
5
