Facciate di case grigie e multicolore
Filtra anche per:
Budget
Ordina per:Popolari oggi
201 - 220 di 90.763 foto
1 di 3
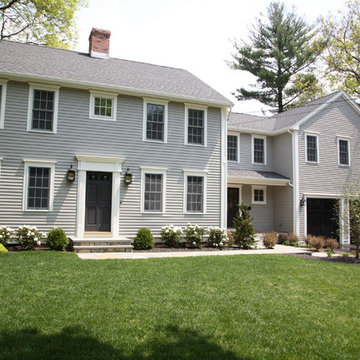
Photos: DeAngelis Studio
Immagine della facciata di una casa grande grigia classica a due piani con rivestimento con lastre in cemento e tetto a capanna
Immagine della facciata di una casa grande grigia classica a due piani con rivestimento con lastre in cemento e tetto a capanna
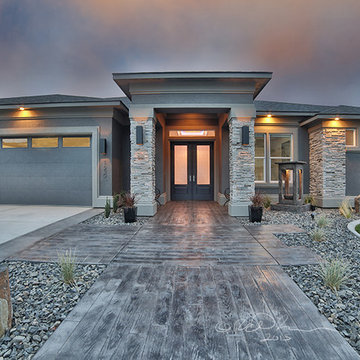
This home won the 2015 Parade of Homes "Best Exterior Appeal" award, as well as "Best Landscaping". Unique stamped and colored concrete beautifully compliments the stucco and stone exterior.
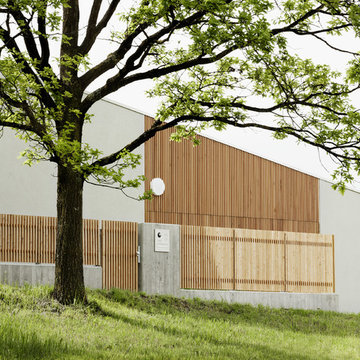
hiepler, brunier
Idee per la facciata di una casa grigia contemporanea a due piani di medie dimensioni con rivestimenti misti e tetto a capanna
Idee per la facciata di una casa grigia contemporanea a due piani di medie dimensioni con rivestimenti misti e tetto a capanna
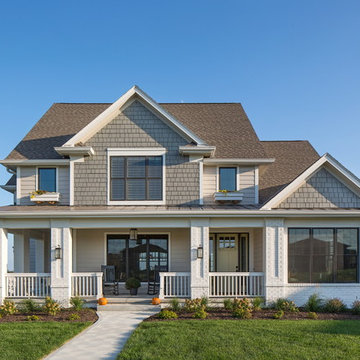
Tom Kessler Photography
Ispirazione per la facciata di una casa grande grigia classica a due piani con rivestimento con lastre in cemento e tetto a capanna
Ispirazione per la facciata di una casa grande grigia classica a due piani con rivestimento con lastre in cemento e tetto a capanna
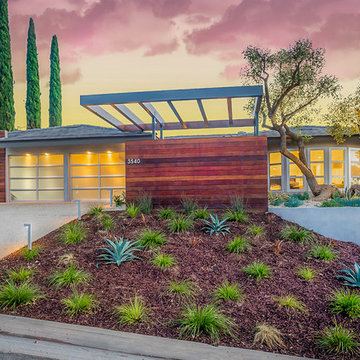
Mangaris wood coupled with aluminum and glass garage doors and windows creates an ultra-modern yet eco-chic design. The linear patterns of the dramatic trellis and façade, garage door, and windows are softened by the rounded planter and drought-resistant landscaping. Hinkley pathway and spot-lights give a warm, soft glow to this progressive design.

Mid-Century Remodel on Tabor Hill
This sensitively sited house was designed by Robert Coolidge, a renowned architect and grandson of President Calvin Coolidge. The house features a symmetrical gable roof and beautiful floor to ceiling glass facing due south, smartly oriented for passive solar heating. Situated on a steep lot, the house is primarily a single story that steps down to a family room. This lower level opens to a New England exterior. Our goals for this project were to maintain the integrity of the original design while creating more modern spaces. Our design team worked to envision what Coolidge himself might have designed if he'd had access to modern materials and fixtures.
With the aim of creating a signature space that ties together the living, dining, and kitchen areas, we designed a variation on the 1950's "floating kitchen." In this inviting assembly, the kitchen is located away from exterior walls, which allows views from the floor-to-ceiling glass to remain uninterrupted by cabinetry.
We updated rooms throughout the house; installing modern features that pay homage to the fine, sleek lines of the original design. Finally, we opened the family room to a terrace featuring a fire pit. Since a hallmark of our design is the diminishment of the hard line between interior and exterior, we were especially pleased for the opportunity to update this classic work.
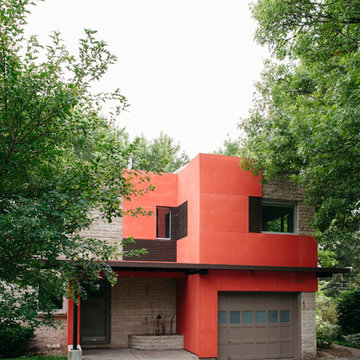
Collaboration between dKISER design.construct, inc. and AToM design studio
Photos by Colin Conces Photography
Idee per la facciata di una casa grigia moderna a due piani di medie dimensioni con rivestimenti misti e tetto piano
Idee per la facciata di una casa grigia moderna a due piani di medie dimensioni con rivestimenti misti e tetto piano
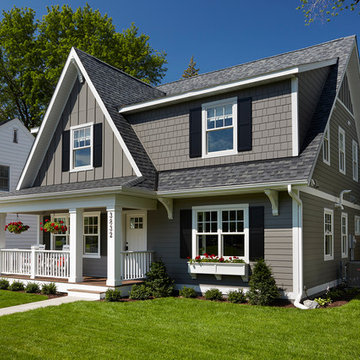
This remodel went from a tiny story-and-a-half Cape Cod, to a charming full two-story home. The exterior features an additional front-facing gable and a beautiful front porch that is perfect for socializing with neighbors.
Space Plans, Building Design, Interior & Exterior Finishes by Anchor Builders. Photography by Alyssa Lee Photography.
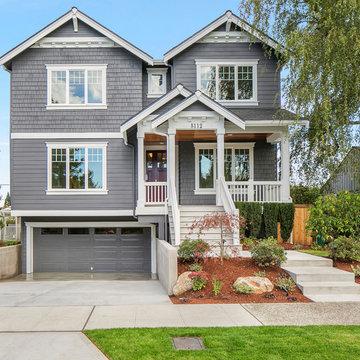
Esempio della facciata di una casa grigia american style a tre piani con rivestimento in legno e tetto a capanna
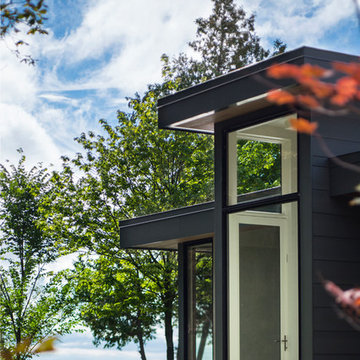
Foto della villa grande grigia contemporanea a un piano con rivestimento in legno, tetto piano e copertura in metallo o lamiera
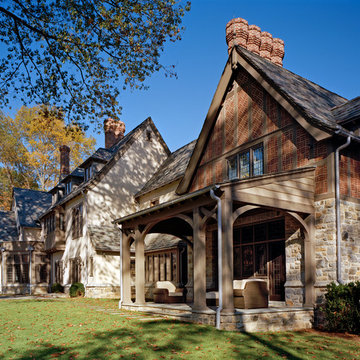
Ispirazione per la villa grande grigia classica a due piani con rivestimenti misti, tetto a capanna e copertura a scandole
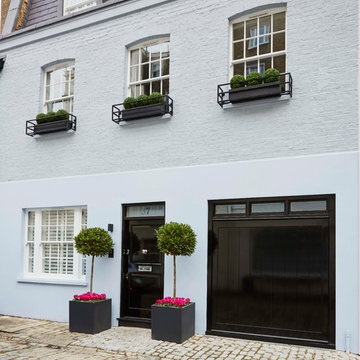
Natalie Dinham
Ispirazione per la facciata di una casa grigia classica a tre piani di medie dimensioni con rivestimenti misti
Ispirazione per la facciata di una casa grigia classica a tre piani di medie dimensioni con rivestimenti misti
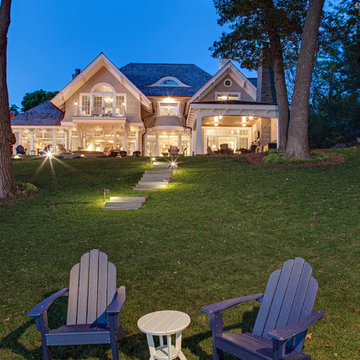
Builder: John Kraemer & Sons | Architect: Swan Architecture | Interiors: Katie Redpath Constable | Landscaping: Bechler Landscapes | Photography: Landmark Photography
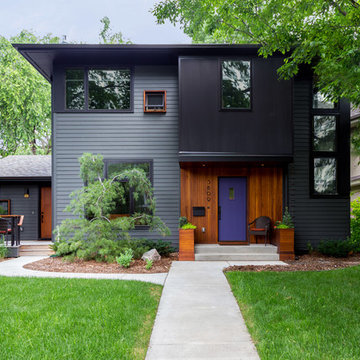
Photo: Peter Atkins
Architect / Builder: Choice Wood Company
Ispirazione per la facciata di una casa grigia contemporanea a due piani
Ispirazione per la facciata di una casa grigia contemporanea a due piani
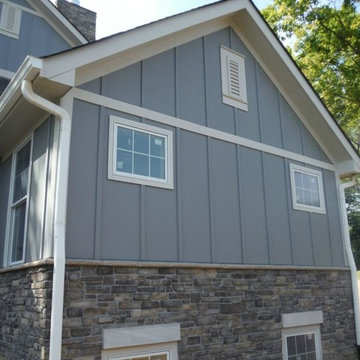
Side of house with Gray Slate Hardie Board & Batten Siding
Immagine della facciata di una casa grande grigia classica a due piani con rivestimento con lastre in cemento
Immagine della facciata di una casa grande grigia classica a due piani con rivestimento con lastre in cemento
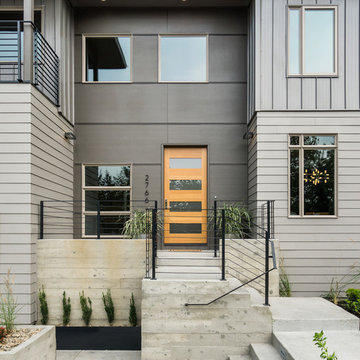
Darius Kuzmickas
Idee per la facciata di una casa ampia grigia moderna a due piani con rivestimenti misti
Idee per la facciata di una casa ampia grigia moderna a due piani con rivestimenti misti

Scott Chester
Ispirazione per la villa grigia classica a due piani di medie dimensioni con rivestimento in legno, tetto a capanna e copertura a scandole
Ispirazione per la villa grigia classica a due piani di medie dimensioni con rivestimento in legno, tetto a capanna e copertura a scandole
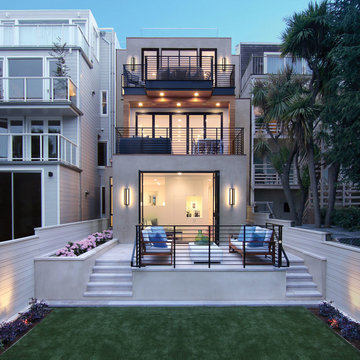
Photo by Blake Thompson
Idee per la facciata di una casa grigia contemporanea a tre piani con tetto piano e rivestimento in stucco
Idee per la facciata di una casa grigia contemporanea a tre piani con tetto piano e rivestimento in stucco

Our craftsman ranch features a mix of siding and stone to highlight architectural features like box and dormer windows and a lovely arched portico. White trim work provides a clean and crisp contrast to gray siding, and a side-entry garage maximizes space for the attractive craftsman elements of this ranch-style family home.
Siding Color/Brand: Georgia Pacific - Shadow
Shingles: Certainteed Landmark Weatherwood
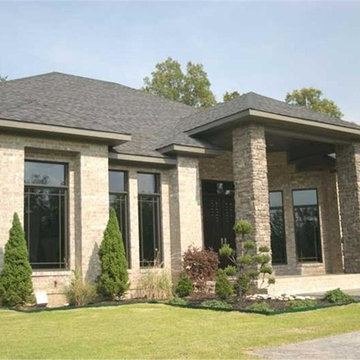
This Prairie-style home's entryway makes an impression with its double door and covered entrance. Natural stone softens the contemporary architecture.
Facciate di case grigie e multicolore
11