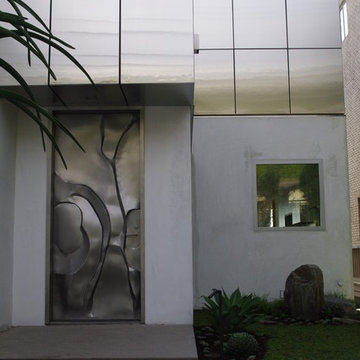Facciate di case grigie con rivestimento in metallo
Filtra anche per:
Budget
Ordina per:Popolari oggi
61 - 80 di 554 foto
1 di 3
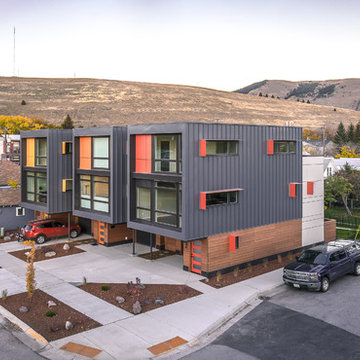
Photo by Hixson Studio
Idee per la facciata di una casa a schiera piccola grigia contemporanea a tre piani con rivestimento in metallo e tetto piano
Idee per la facciata di una casa a schiera piccola grigia contemporanea a tre piani con rivestimento in metallo e tetto piano

After completion of expansion and exterior improvements. The owners wanted to build the deck as a DIY project.
Esempio della villa grigia country a un piano di medie dimensioni con rivestimento in metallo, tetto a capanna, copertura in metallo o lamiera e tetto bianco
Esempio della villa grigia country a un piano di medie dimensioni con rivestimento in metallo, tetto a capanna, copertura in metallo o lamiera e tetto bianco
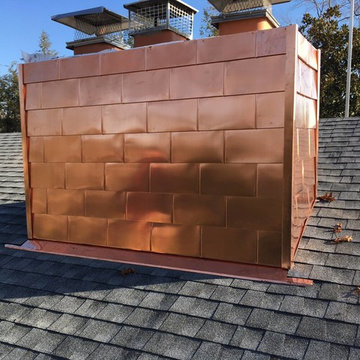
Ispirazione per la villa beige moderna a due piani di medie dimensioni con tetto a capanna, copertura a scandole e rivestimento in metallo

Idee per la facciata di una casa grande nera contemporanea a due piani con rivestimento in metallo, tetto a capanna, copertura in metallo o lamiera, tetto nero e pannelli sovrapposti
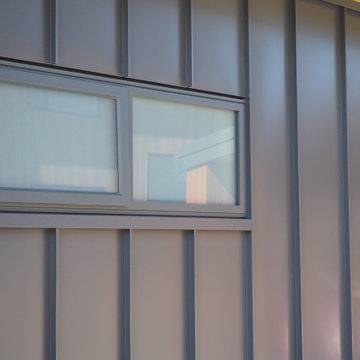
Idee per la villa moderna a due piani di medie dimensioni con rivestimento in metallo, tetto a padiglione e copertura in metallo o lamiera
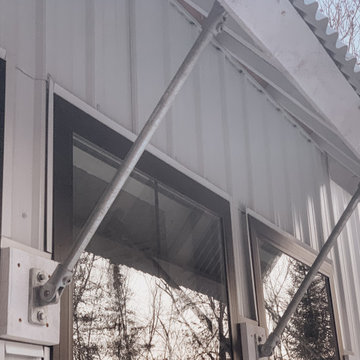
Custom designed awning to protect living room for southern exposure sun during summer months. We designed in our software to allow passive solar heating in the winter. We love the utilitarian exposed framing and galvanized pipe and fixtures. It matches the galvanized roof also.
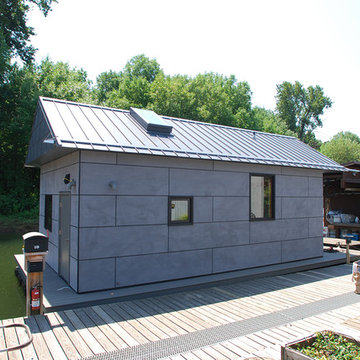
Guest floating home in Portland , Oregon on the Willamette River by Integrate Architecture & Planning
Idee per la facciata di una casa piccola grigia moderna a un piano con rivestimento in metallo e tetto a capanna
Idee per la facciata di una casa piccola grigia moderna a un piano con rivestimento in metallo e tetto a capanna
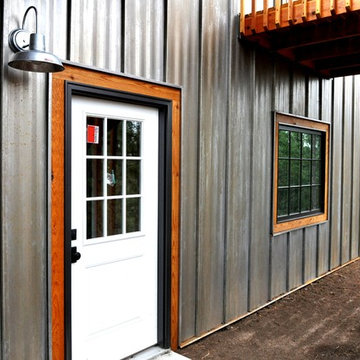
The beautiful wood trim around the door and window warm the metal siding.
Ispirazione per la villa grigia rustica con rivestimento in metallo e copertura mista
Ispirazione per la villa grigia rustica con rivestimento in metallo e copertura mista
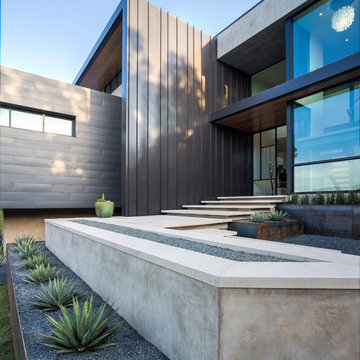
Photography by Alex Stross
Esempio della facciata di una casa grande grigia contemporanea a due piani con rivestimento in metallo e tetto piano
Esempio della facciata di una casa grande grigia contemporanea a due piani con rivestimento in metallo e tetto piano
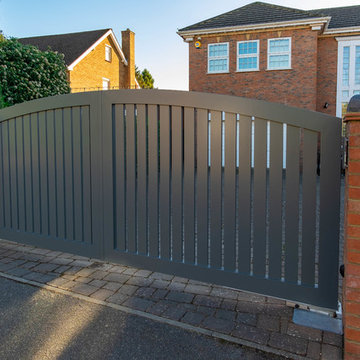
Essenare Properties / Steve White - vsco.co/stevewhiite
Idee per la villa grande rossa contemporanea con rivestimento in metallo, tetto a capanna e copertura in tegole
Idee per la villa grande rossa contemporanea con rivestimento in metallo, tetto a capanna e copertura in tegole
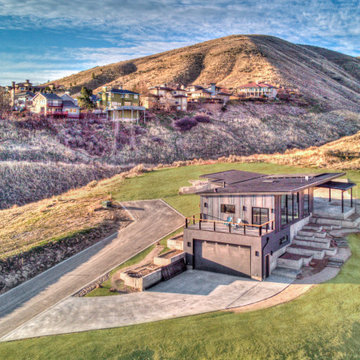
This hillside residence integrates innovative design with sustainable, energy efficient construction methods. The home is clad with a natural patina steel rain screen that is firewise for the WUI foothills location as well as aesthetically unique. The butterfly roof design is a homage to Le Corbusier and serves a dual-purpose in allowing expansive views to the East through four 10’6” x 6’ picture windows as well as keeping the architecture of the home feel modest in size. This stunning home was designed by Studio Boise Residential Design and built by Schneider Custom Homes. Photos and Video by Willie Alderson.
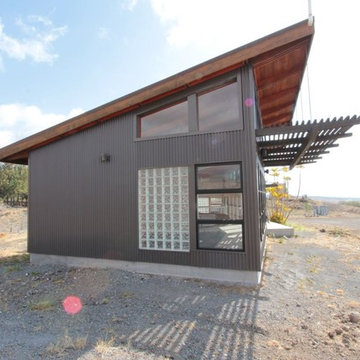
Designs Solution
Immagine della casa con tetto a falda unica grigio moderno a un piano di medie dimensioni con rivestimento in metallo
Immagine della casa con tetto a falda unica grigio moderno a un piano di medie dimensioni con rivestimento in metallo
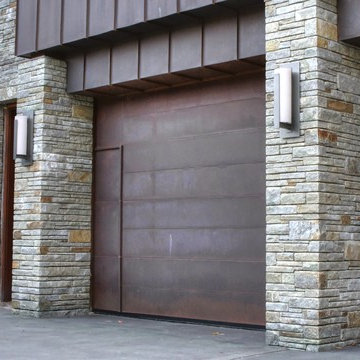
Krzysztof Bury - BURMAUER LLC
http://www.swabackpartners.com/portfolio/custom-residences/tir-na-nog-connecticut.html
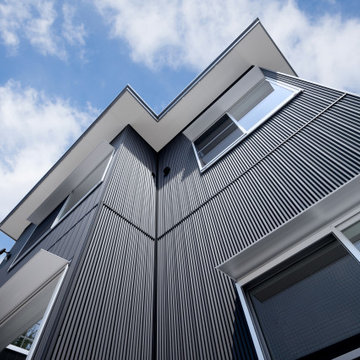
Esempio della facciata di una casa piccola nera moderna a due piani con rivestimento in metallo, copertura in metallo o lamiera, tetto grigio e pannelli e listelle di legno
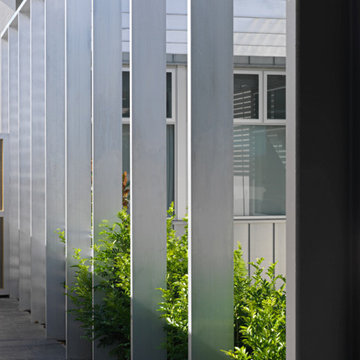
Idee per la villa grande contemporanea a tre piani con rivestimento in metallo, tetto piano e copertura in metallo o lamiera

photo : masakazu koga
Esempio della casa con tetto a falda unica beige moderno a due piani con rivestimento in metallo
Esempio della casa con tetto a falda unica beige moderno a due piani con rivestimento in metallo
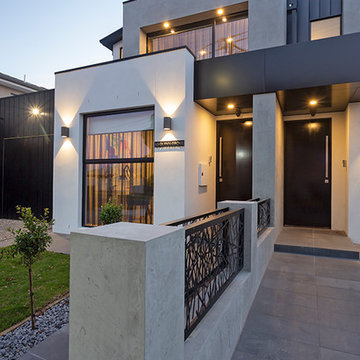
Idee per la facciata di una casa a schiera multicolore contemporanea a due piani di medie dimensioni con rivestimento in metallo, tetto piano e copertura in metallo o lamiera
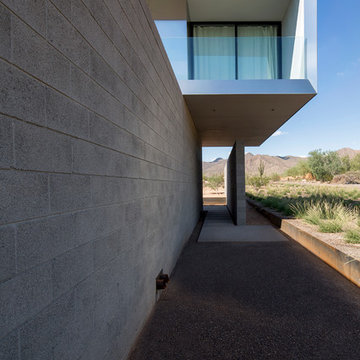
Entering into the residence takes one along a monolithic field of desert grasses and through a portal created by two masonry walls and the volume above. One is ushered into a garden space while being focused on the views north of the McDowell Mountains. This garden space offers an area of repose in order to mentally dispose of the immediate context of the neighborhood before entering the house.
Winquist Photography, Matt Winquist
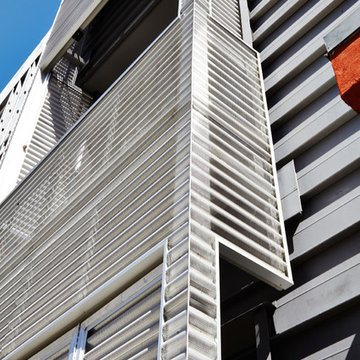
Tim Bell Photography
Immagine della facciata di una casa grigia moderna a tre piani di medie dimensioni con rivestimento in metallo e tetto piano
Immagine della facciata di una casa grigia moderna a tre piani di medie dimensioni con rivestimento in metallo e tetto piano
Facciate di case grigie con rivestimento in metallo
4
