Facciate di case grigie con rivestimento in legno
Filtra anche per:
Budget
Ordina per:Popolari oggi
81 - 100 di 4.285 foto
1 di 3

Ispirazione per la villa marrone contemporanea a tre piani di medie dimensioni con rivestimento in legno, tetto a capanna, copertura in metallo o lamiera, pannelli sovrapposti e tetto nero

дачный дом из рубленого бревна с камышовой крышей
Immagine della facciata di una casa grande beige rustica a due piani con rivestimento in legno, copertura verde e falda a timpano
Immagine della facciata di una casa grande beige rustica a due piani con rivestimento in legno, copertura verde e falda a timpano
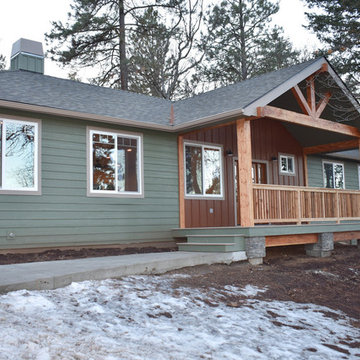
Idee per la villa verde rustica a un piano di medie dimensioni con rivestimento in legno, tetto a capanna e copertura a scandole
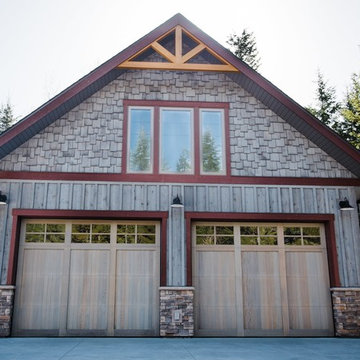
Diane and Blaine wanted a recreational property in the mountains where they could enjoy their time together, and also share a getaway with ample space for their three adult children.
They decided that in addition to having their own space, children and guests could also enjoy a carriage house and “the bunkhouse” while still cherishing time together. The property lies under the amazing mountains of Golden, BC.
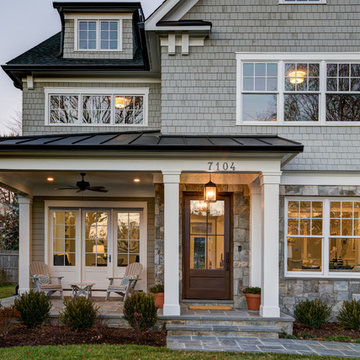
Esempio della villa grande grigia classica a due piani con rivestimento in legno, tetto a capanna e copertura mista

The cottage style exterior of this newly remodeled ranch in Connecticut, belies its transitional interior design. The exterior of the home features wood shingle siding along with pvc trim work, a gently flared beltline separates the main level from the walk out lower level at the rear. Also on the rear of the house where the addition is most prominent there is a cozy deck, with maintenance free cable railings, a quaint gravel patio, and a garden shed with its own patio and fire pit gathering area.
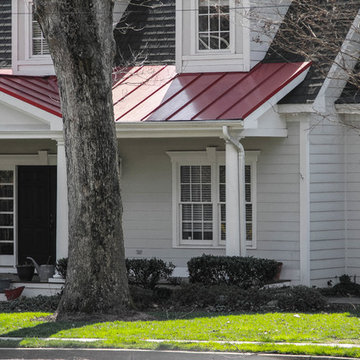
Metal, primarily thought of as a low-slope roofing material, has been found to be a durable roofing alternative for home and building owners with steep-slope roofs.
Metal panels are the most long-lasting options.
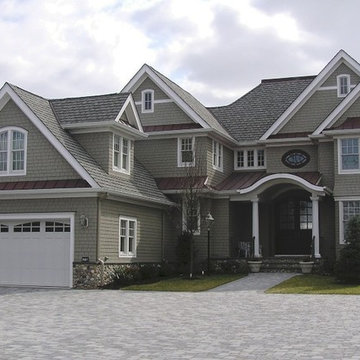
javascript:;
Esempio della facciata di una casa grande classica a due piani con rivestimento in legno
Esempio della facciata di una casa grande classica a due piani con rivestimento in legno
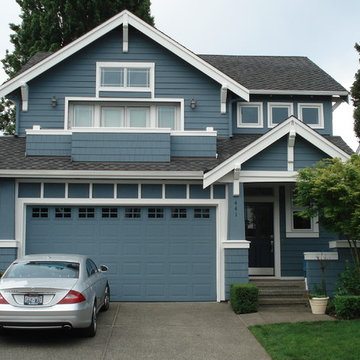
A slate/wedgewood blue brings life to this traditional home.
Immagine della facciata di una casa grande blu classica a due piani con rivestimento in legno e tetto a capanna
Immagine della facciata di una casa grande blu classica a due piani con rivestimento in legno e tetto a capanna
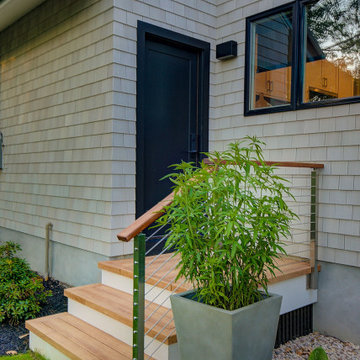
This charming ranch on the north fork of Long Island received a long overdo update. All the windows were replaced with more modern looking black framed Andersen casement windows. The front entry door and garage door compliment each other with the a column of horizontal windows. The Maibec siding really makes this house stand out while complimenting the natural surrounding. Finished with black gutters and leaders that compliment that offer function without taking away from the clean look of the new makeover. The front entry was given a streamlined entry with Timbertech decking and Viewrail railing. The rear deck, also Timbertech and Viewrail, include black lattice that finishes the rear deck with out detracting from the clean lines of this deck that spans the back of the house. The Viewrail provides the safety barrier needed without interfering with the amazing view of the water.
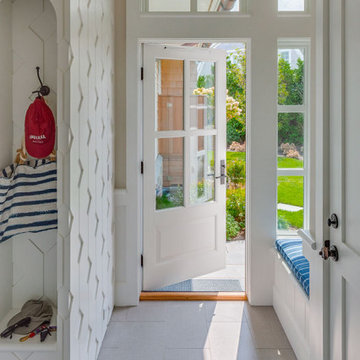
Mudroom entry in a custom coastal home on Cape Cod by Polhemus Savery DaSilva Architects Builders.
Scope Of Work: Architecture, Landscape Architecture, Construction /
Living Space: 5,242ft² / Photography: Brian Vanden Brink
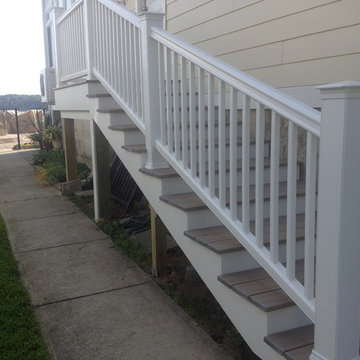
Esempio della villa beige classica a due piani di medie dimensioni con rivestimento in legno e copertura a scandole
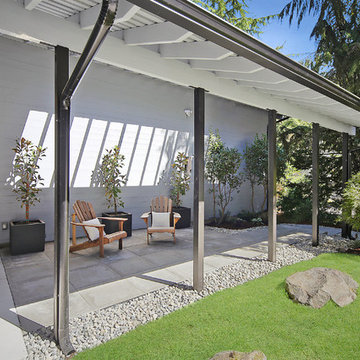
Vicaso
Immagine della villa grigia moderna a piani sfalsati di medie dimensioni con rivestimento in legno, tetto a capanna e copertura a scandole
Immagine della villa grigia moderna a piani sfalsati di medie dimensioni con rivestimento in legno, tetto a capanna e copertura a scandole
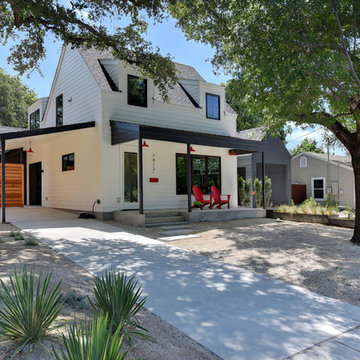
Esempio della facciata di una casa piccola bianca country a due piani con rivestimento in legno e tetto a capanna
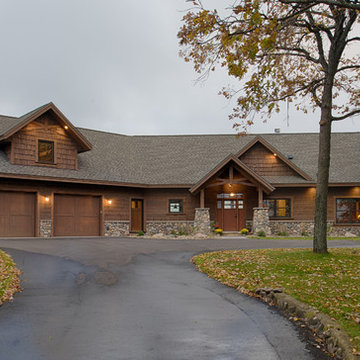
Foto della facciata di una casa grande marrone rustica a un piano con rivestimento in legno e tetto a capanna
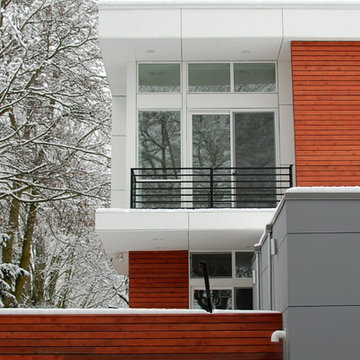
Miguel Edwards Photography
Idee per la facciata di una casa piccola rossa moderna a due piani con rivestimento in legno e tetto piano
Idee per la facciata di una casa piccola rossa moderna a due piani con rivestimento in legno e tetto piano
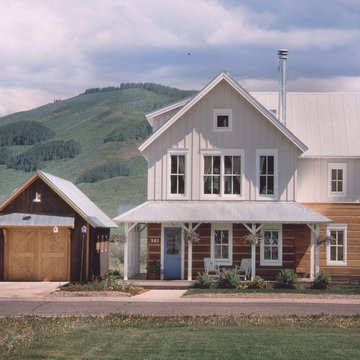
This 2,500 s.f. vacation home is designed with the living, dining, and kitchen spaces on the second floor to maximize the breathtaking views and sunlight year-round. The exterior of the house utilizes a unique blend of materials including board and batten siding, chinked logs, and galvanized roofing. These demonstrate a modern interpretation of both the mountain aesthetic and Crested Butte’s western Victorian architecture. This ideal family retreat has been featured in Better Homes and Gardens.
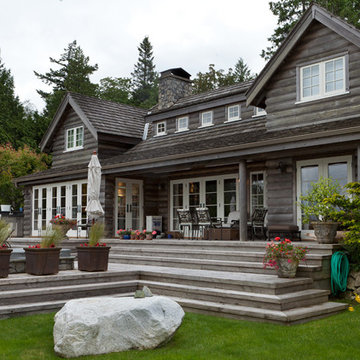
kmcg.com
Ispirazione per la facciata di una casa classica con rivestimento in legno
Ispirazione per la facciata di una casa classica con rivestimento in legno
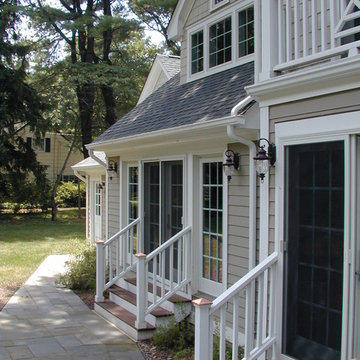
This was the expansion of an existing 1950's cape. A new second floor was added and included a master bedroom suite and additional bedrooms. The first floor expansion included a kitchen, eating area, mudroom, deck, and a front porch.
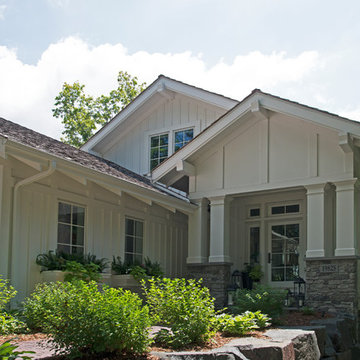
Shooting Star Photography
In Collaboration with Charles Cudd Co.
Foto della villa bianca contemporanea a due piani di medie dimensioni con rivestimento in legno e copertura a scandole
Foto della villa bianca contemporanea a due piani di medie dimensioni con rivestimento in legno e copertura a scandole
Facciate di case grigie con rivestimento in legno
5