Facciate di case grigie con con scandole
Filtra anche per:
Budget
Ordina per:Popolari oggi
101 - 120 di 854 foto
1 di 3
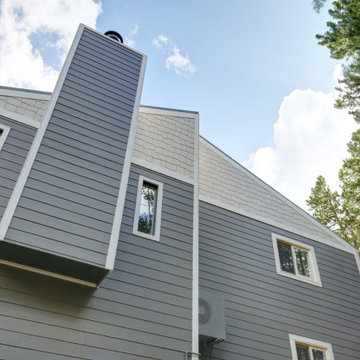
This mountain home has an amazing location nestled in the forest in Conifer, Colorado. Built in the late 1970s this home still had the charm of the 70s inside and out when the homeowner purchased this home in 2019– it still had the original green shag carpet inside! Just like it was time to remove and replace the old green shag carpet, it was time to remove and replace the old T1-11 siding!
Colorado Siding Repair installed James Hardie Color Plus lap siding in Aged Pewter with Arctic White trim. We added James Hardie Color Plus Staggered Shake in Cobblestone to add design flair to the exterior of this truly unique home. We replaced the siding with James Hardie Color Plus Siding and used Sherwin-Williams Duration paint for the rest of the house to create a seamless exterior design. The homeowner wanted to move a window and a door and we were able to help make that happen during the home exterior remodel.
What’s your favorite part of this update? We love the stagger shake in Cobblestone!
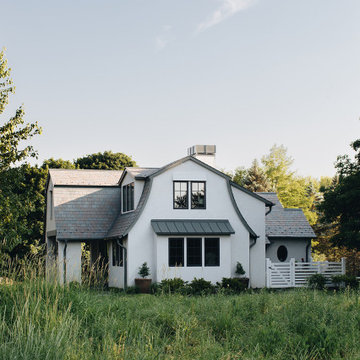
Immagine della villa grigia classica a due piani di medie dimensioni con rivestimento in stucco, copertura a scandole, tetto grigio e con scandole
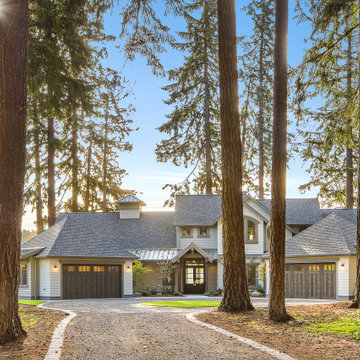
Immagine della villa grande grigia classica a due piani con rivestimento in legno, tetto a capanna, copertura mista, tetto nero e con scandole
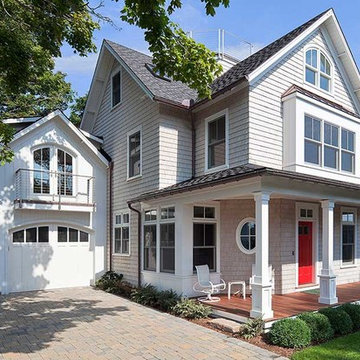
A red front door adds a vibrant pop of color to the façade of this shoreline village home.
Jim Fiora Photography LLC
Foto della villa grigia classica a due piani di medie dimensioni con tetto a capanna, copertura a scandole, rivestimenti misti, tetto grigio e con scandole
Foto della villa grigia classica a due piani di medie dimensioni con tetto a capanna, copertura a scandole, rivestimenti misti, tetto grigio e con scandole
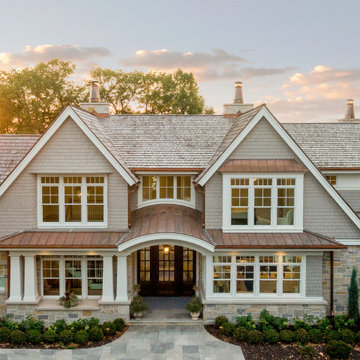
This Coastal style home has it all; a pool, spa, outdoor entertaining rooms, and a stunning view of Wayzata Bay. Our ORIJIN Ferris™ Limestone is used for the pool & spa paving and coping, all outdoor room flooring, as well as the interior tile. ORIJIN Greydon™ Sandstone steps and Wolfeboro™ wall stone are featured with the landscaping elements.
LANDSCAPE DESIGN & INSTALL: Yardscapes, Inc.
MASONRY: Luke Busker Masonry
ARCHITECT: Alexander Design Group, Inc.
BUILDER: John Kramer & Sons, Inc.
INTERIOR DESIGN: Redpath Constable Interior Design
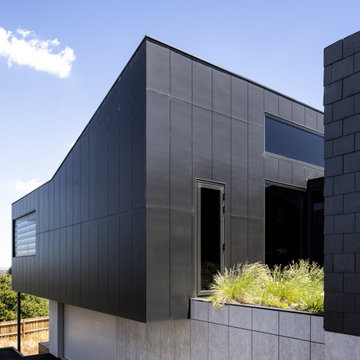
Esempio della villa grigia contemporanea a due piani di medie dimensioni con tetto a capanna, copertura a scandole, tetto nero e con scandole
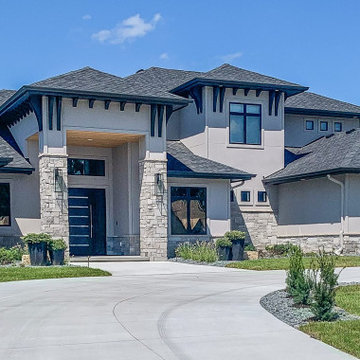
Iron Mill | Multi 468's varying light grey colors offer a clean and monochromatic look for modern projects. Similar to our Stack 468 collection, this collection incorporates a rock face texture with natural ends in coordinating sizes but also adds a mix of smooth face textures for a modern look.
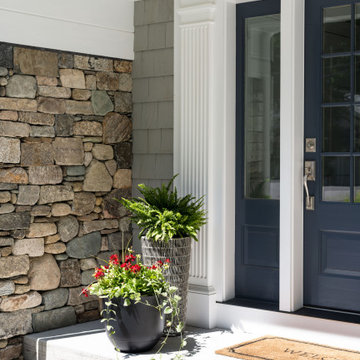
We designed and built a 2-story, 2-stall garage addition on this Cape Cod style home in Westwood, MA. We removed the former breezeway and single-story, 2-stall garage and replaced it with a beautiful and functional design. We replaced the breezeway (which did not connect the garage and house) with a mudroom filled with space and storage (and a powder room) as well as the 2-stall garage and a main suite above. The main suite includes a large bedroom, walk-in closest (hint - those two small dormers you see) and a large main bathroom. Back on the first floor, we relocated a bathroom, renovated the kitchen and above all, improved form, flow and function between spaces. Our team also replaced the deck which offers a perfect combination of indoor/outdoor living.
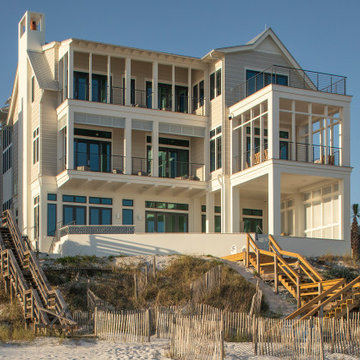
Immagine della villa grande grigia stile marinaro a quattro piani con rivestimenti misti, tetto a capanna e con scandole
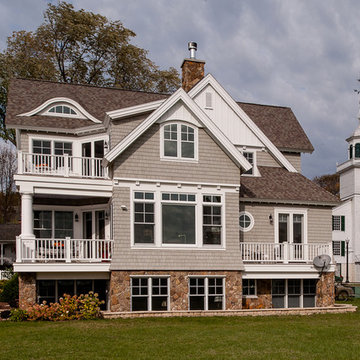
Idee per la villa grigia american style a due piani di medie dimensioni con rivestimento in legno, tetto a capanna, copertura a scandole, tetto marrone e con scandole
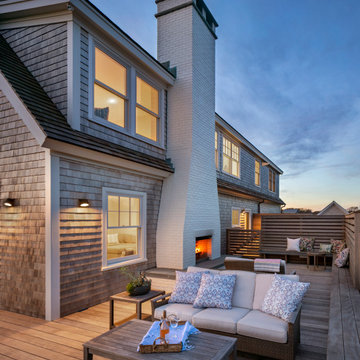
Ispirazione per la villa grigia stile marinaro a due piani di medie dimensioni con rivestimento in legno, copertura a scandole e con scandole
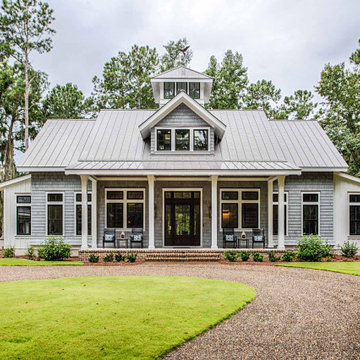
This exterior of this home features board and batten siding mixed with cedar shake siding, a cupola on the roof of the main house, cedar garage doors, and flared siding.
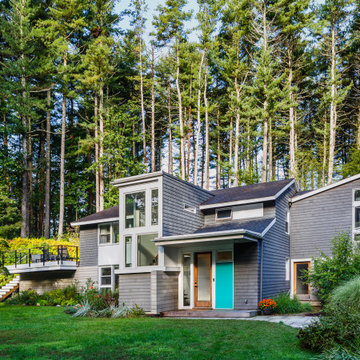
The original two-story deck house was transformed with the addition of three volumes - a new entry and a lantern-like two-story stair tower at the front and an owners' suite above a home office with separate entry at the gable end..
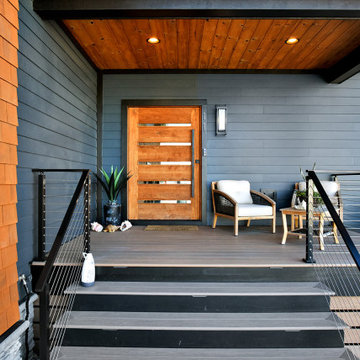
The stoop with a small sitting area is bordered by clean stainless steel cable rails
Foto della villa grande grigia moderna a due piani con rivestimento in legno, tetto a padiglione, copertura in metallo o lamiera, tetto nero e con scandole
Foto della villa grande grigia moderna a due piani con rivestimento in legno, tetto a padiglione, copertura in metallo o lamiera, tetto nero e con scandole
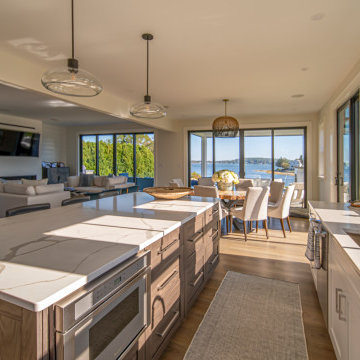
Modern shingled seaside home.
Idee per la villa grigia contemporanea a due piani di medie dimensioni con rivestimento in legno, tetto a capanna, copertura mista, tetto nero e con scandole
Idee per la villa grigia contemporanea a due piani di medie dimensioni con rivestimento in legno, tetto a capanna, copertura mista, tetto nero e con scandole
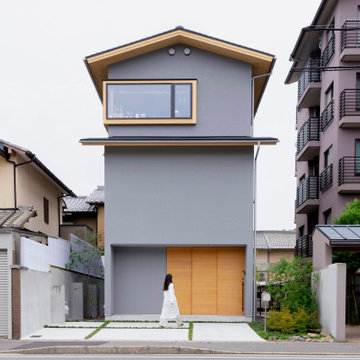
余白のある家
本計画は京都市左京区にある閑静な住宅街の一角にある敷地で既存の建物を取り壊し、新たに新築する計画。周囲は、低層の住宅が立ち並んでいる。既存の建物も同計画と同じ三階建て住宅で、既存の3階部分からは、周囲が開け開放感のある景色を楽しむことができる敷地となっていた。この開放的な景色を楽しみ暮らすことのできる住宅を希望されたため、三階部分にリビングスペースを設ける計画とした。敷地北面には、山々が開け、南面は、低層の住宅街の奥に夏は花火が見える風景となっている。その景色を切り取るかのような開口部を設け、窓際にベンチをつくり外との空間を繋げている。北側の窓は、出窓としキッチンスペースの一部として使用できるように計画とした。キッチンやリビングスペースの一部が外と繋がり開放的で心地よい空間となっている。
また、今回のクライアントは、20代であり今後の家族構成は未定である、また、自宅でリモートワークを行うため、居住空間のどこにいても、心地よく仕事ができるスペースも確保する必要があった。このため、既存の住宅のように当初から個室をつくることはせずに、将来の暮らしにあわせ可変的に部屋をつくれるような余白がふんだんにある空間とした。1Fは土間空間となっており、2Fまでの吹き抜け空間いる。現状は、広場とした外部と繋がる土間空間となっており、友人やペット飼ったりと趣味として遊べ、リモートワークでゆったりした空間となった。将来的には個室をつくったりと暮らしに合わせさまざまに変化することができる計画となっている。敷地の条件や、クライアントの暮らしに合わせるように変化するできる建物はクライアントとともに成長しつづけ暮らしによりそう建物となった。
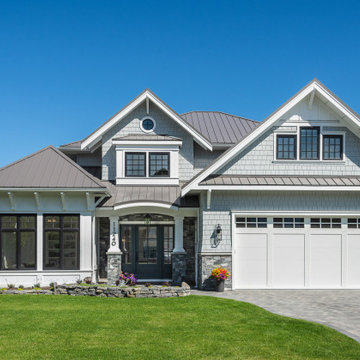
With two teen daughters, a one bathroom house isn’t going to cut it. In order to keep the peace, our clients tore down an existing house in Richmond, BC to build a dream home suitable for a growing family. The plan. To keep the business on the main floor, complete with gym and media room, and have the bedrooms on the upper floor to retreat to for moments of tranquility. Designed in an Arts and Crafts manner, the home’s facade and interior impeccably flow together. Most of the rooms have craftsman style custom millwork designed for continuity. The highlight of the main floor is the dining room with a ridge skylight where ship-lap and exposed beams are used as finishing touches. Large windows were installed throughout to maximize light and two covered outdoor patios built for extra square footage. The kitchen overlooks the great room and comes with a separate wok kitchen. You can never have too many kitchens! The upper floor was designed with a Jack and Jill bathroom for the girls and a fourth bedroom with en-suite for one of them to move to when the need presents itself. Mom and dad thought things through and kept their master bedroom and en-suite on the opposite side of the floor. With such a well thought out floor plan, this home is sure to please for years to come.
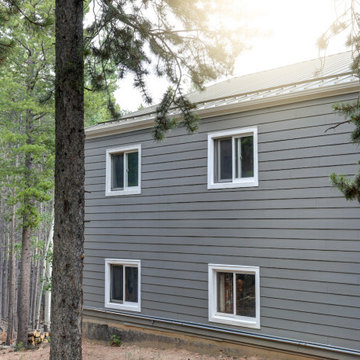
This mountain home has an amazing location nestled in the forest in Conifer, Colorado. Built in the late 1970s this home still had the charm of the 70s inside and out when the homeowner purchased this home in 2019– it still had the original green shag carpet inside! Just like it was time to remove and replace the old green shag carpet, it was time to remove and replace the old T1-11 siding!
Colorado Siding Repair installed James Hardie Color Plus lap siding in Aged Pewter with Arctic White trim. We added James Hardie Color Plus Staggered Shake in Cobblestone to add design flair to the exterior of this truly unique home. We replaced the siding with James Hardie Color Plus Siding and used Sherwin-Williams Duration paint for the rest of the house to create a seamless exterior design. The homeowner wanted to move a window and a door and we were able to help make that happen during the home exterior remodel.
What’s your favorite part of this update? We love the stagger shake in Cobblestone!

Classic lake home architecture that's open and inviting. Beautiful views up the driveway with all the rooms getting lake views on the southern side (lake).
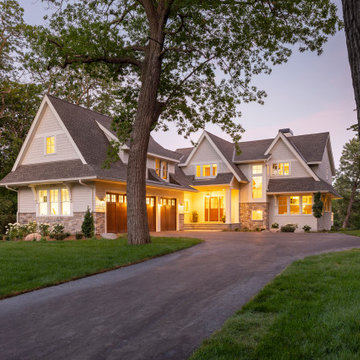
Classic lake home architecture that's open and inviting. Beautiful views up the driveway with all the rooms getting lake views on the southern side (lake).
Facciate di case grigie con con scandole
6