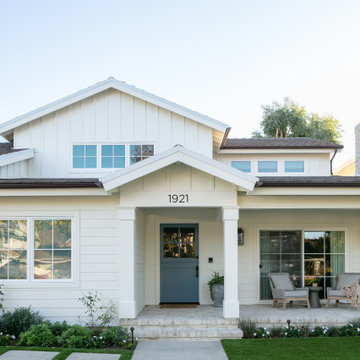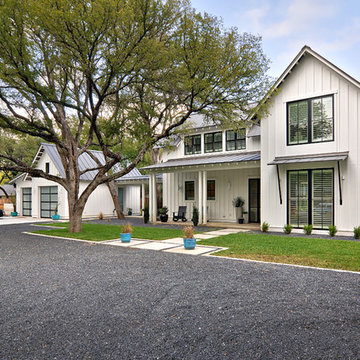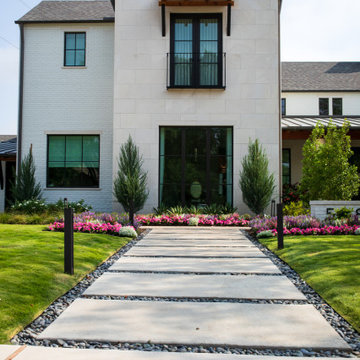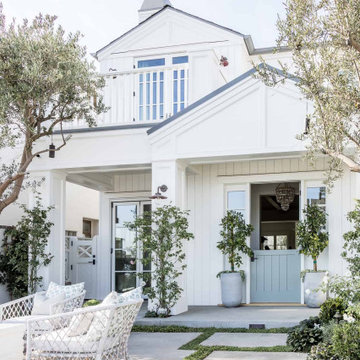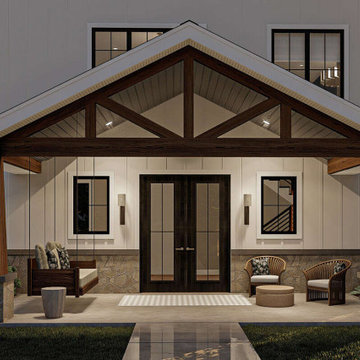Facciate di case grigie, bianche
Filtra anche per:
Budget
Ordina per:Popolari oggi
21 - 40 di 110.263 foto
1 di 3
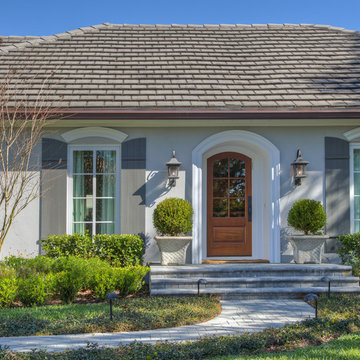
New casement windows, custom door and shutters adds to the European style of this home.
Immagine della villa grigia classica a un piano di medie dimensioni con rivestimento in stucco, tetto a padiglione e copertura in tegole
Immagine della villa grigia classica a un piano di medie dimensioni con rivestimento in stucco, tetto a padiglione e copertura in tegole
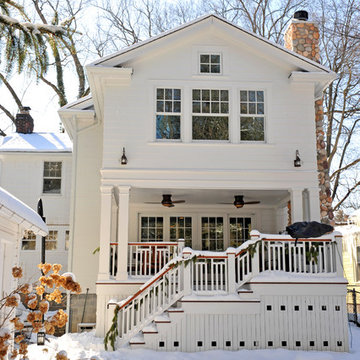
R. B. Shwarz contractors built an addition onto an existing Chagrin Falls home. They added a master suite with bedroom and bathroom, outdoor fireplace, deck, outdoor storage under the deck, and elegant custom staircase and railings. Photo Credit: Marc Golub
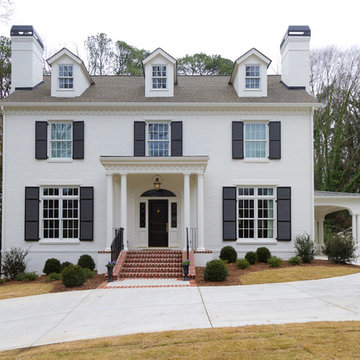
Ispirazione per la facciata di una casa grande bianca classica a due piani con rivestimento in mattoni

Craig Kronenberg used simple materials and forms to create this family compound. The use of stained siding, a stone base and a standing seam metal roof make this a low maintenance home. The house is located to focus all rooms on the river view.
Photographs by Harlan Hambright.
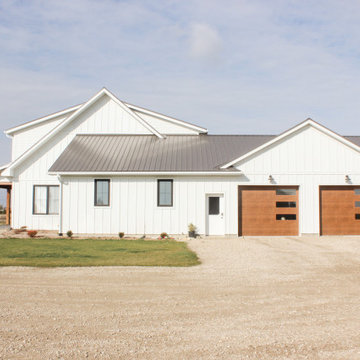
Esempio della facciata di una casa bianca country con rivestimento in vinile e pannelli e listelle di legno

Completed renovation works
Ispirazione per la facciata di una casa contemporanea
Ispirazione per la facciata di una casa contemporanea

Inspiration for a contemporary barndominium
Immagine della villa grande bianca contemporanea a un piano con rivestimento in pietra, copertura in metallo o lamiera e tetto nero
Immagine della villa grande bianca contemporanea a un piano con rivestimento in pietra, copertura in metallo o lamiera e tetto nero
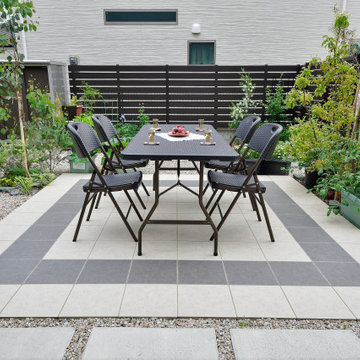
家に対してななめに門塀を施工。フレームの+Gをくぐり道路から自然と玄関のほうに誘導されます。照明は表札灯、アプローチを照らすダウンライト、シンボルツリーを照らすアップライトを施工。お庭は道路から丸見えになるので、プライバシー対策のフェンスを設置。お庭の真ん中にタイルテラスを施工。植物が好きな奥様の植物に囲まれるようなお庭にしたいというご要望で、周りにポポラス、オリーブ、ヤマボウシ、スモークツリーなど、収穫してブーケに出来そうな樹木を植えました。グレーの洗練された雰囲気と柔らかい緑が似合う外構になりました。
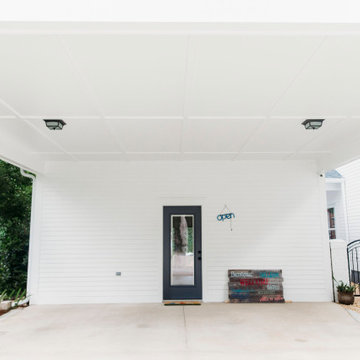
The Mother in Law Suite was added by enclosing the previous carport. After building the suite, a new carport was built in front of the new Mother in Law Suite.

Ispirazione per la villa grande bianca stile marinaro a due piani con tetto piano
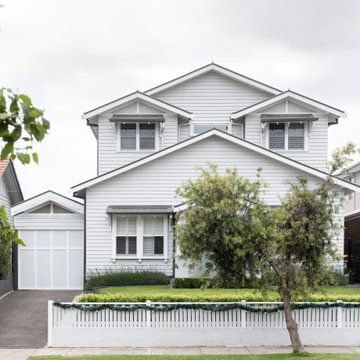
Californian Bungalow Extension Renovation
Idee per la facciata di una casa stile marinaro
Idee per la facciata di una casa stile marinaro

Foto della facciata di una casa bianca moderna a un piano di medie dimensioni con rivestimento in legno, copertura in metallo o lamiera, tetto nero e pannelli e listelle di legno

modern farmhouse exterior; white painted brick with wood accents
Esempio della villa bianca country a tre piani di medie dimensioni con rivestimento in mattoni, tetto a capanna, copertura mista, tetto nero e pannelli e listelle di legno
Esempio della villa bianca country a tre piani di medie dimensioni con rivestimento in mattoni, tetto a capanna, copertura mista, tetto nero e pannelli e listelle di legno

Immagine della villa moderna a un piano di medie dimensioni con rivestimento in legno, tetto a padiglione, copertura a scandole, tetto nero e pannelli sovrapposti
Facciate di case grigie, bianche
2
