Facciate di case grigie a un piano
Filtra anche per:
Budget
Ordina per:Popolari oggi
101 - 120 di 14.398 foto
1 di 3

The rear extension is expressed as a simple gable form. The addition steps out to the full width of the block, and accommodates a second bathroom in addition to a tiny shed accessed on the rear facade.
The remaining 2/3 of the facade is expressed as a recessed opening with sliding doors and a gable window.

This Accessory Dwelling Unit (ADU) is a Cross Construction Ready-to-Build 2 bed / 1 bath 749 SF design. This classic San Diego Modern Farmhouse style ADU takes advantage of outdoor living while efficiently maximizing the indoor living space. This design is one of Cross Construction’s new line of ready-to-build ADU designs. This ADU has a custom look and is easily customizable to complement your home and style. Contact Cross Construction to learn more.

Unique, angled roof line defines this house
Esempio della villa grigia moderna a un piano di medie dimensioni con rivestimento in stucco, tetto a farfalla, copertura mista e tetto grigio
Esempio della villa grigia moderna a un piano di medie dimensioni con rivestimento in stucco, tetto a farfalla, copertura mista e tetto grigio

Ispirazione per la facciata di un appartamento piccolo grigio stile marinaro a un piano con rivestimento in stucco, tetto a capanna e copertura a scandole
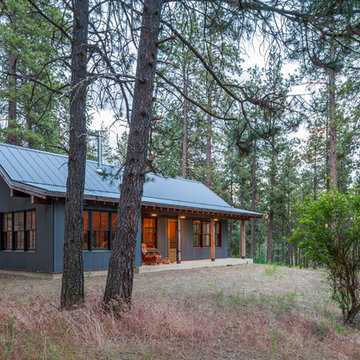
Photo by John Granen.
Immagine della villa grigia rustica a un piano con rivestimento in metallo, tetto a capanna e copertura in metallo o lamiera
Immagine della villa grigia rustica a un piano con rivestimento in metallo, tetto a capanna e copertura in metallo o lamiera
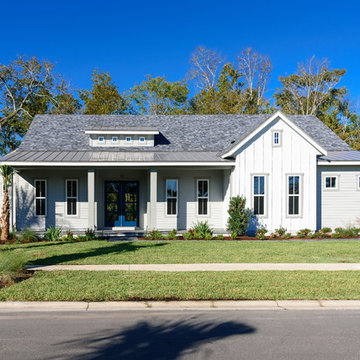
Jeff Wescott
Esempio della villa grigia country a un piano di medie dimensioni con rivestimento con lastre in cemento, tetto a capanna e copertura mista
Esempio della villa grigia country a un piano di medie dimensioni con rivestimento con lastre in cemento, tetto a capanna e copertura mista
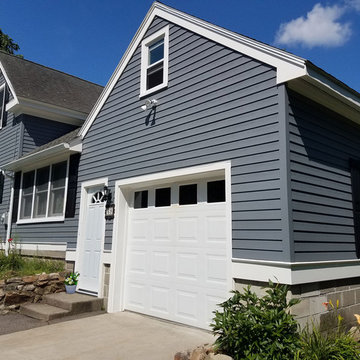
Ispirazione per la villa grigia classica a un piano di medie dimensioni con rivestimenti misti, tetto a capanna e copertura a scandole

Amoura Productions
Immagine della facciata di una casa grigia contemporanea a un piano con rivestimenti misti
Immagine della facciata di una casa grigia contemporanea a un piano con rivestimenti misti
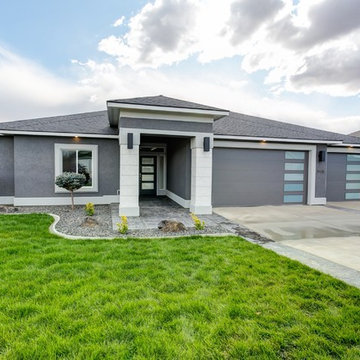
Idee per la villa grigia moderna a un piano di medie dimensioni con copertura a scandole, rivestimento in stucco e tetto a padiglione
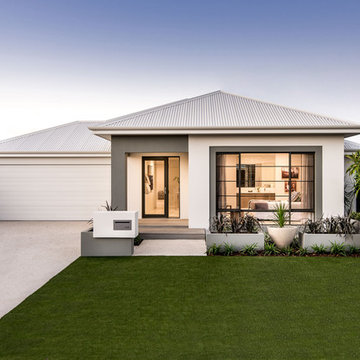
Ispirazione per la villa grigia contemporanea a un piano di medie dimensioni con rivestimento in stucco, tetto a capanna e copertura in metallo o lamiera

A look at the two 20' Off Grid Micro Dwellings we built for New Old Stock Inc here at our Toronto, Canada container modification facility. Included here are two 20' High Cube shipping containers, 12'x20' deck and solar/sun canopy. Notable features include Spanish Ceder throughout, custom mill work, Calcutta tiled shower and toilet area, complete off grid solar power and water for both units.
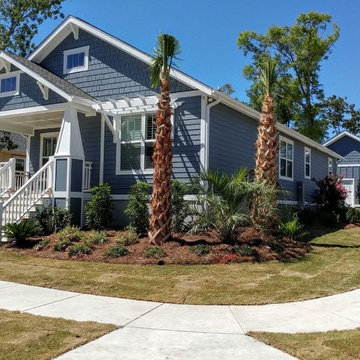
Sunny Seagull---This Seagull Cottage greets guests with a bright "Sunshine" by Benjamin Moore door color which contrasts beautifully with the "Evening Shadow" siding color.
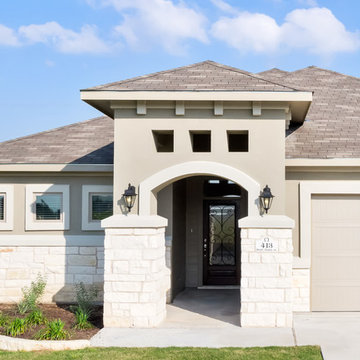
Esempio della facciata di una casa grigia mediterranea a un piano di medie dimensioni con rivestimento in stucco e tetto a padiglione
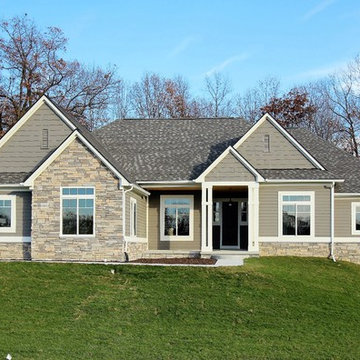
Immagine della villa grigia classica a un piano di medie dimensioni con rivestimenti misti, tetto a padiglione e copertura a scandole
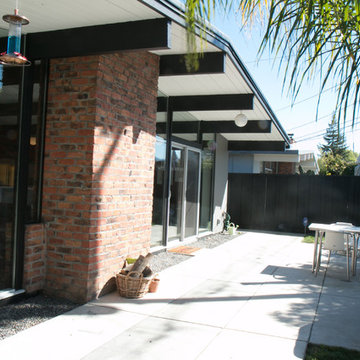
Renovation of a 1952 Midcentury Modern Eichler home in San Jose, CA.
Full remodel of kitchen, main living areas and central atrium incl flooring and new windows in the entire home - all to bring the home in line with its mid-century modern roots, while adding a modern style and a touch of Scandinavia.
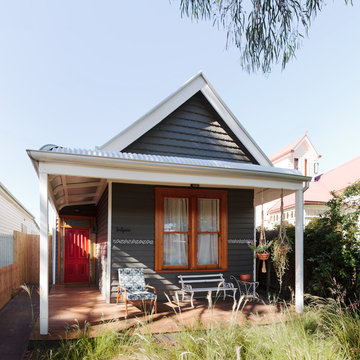
Home of Emily Wright of Nancybird.
Photography by Neil Preito
Esempio della facciata di una casa piccola grigia contemporanea a un piano con rivestimenti misti e tetto a capanna
Esempio della facciata di una casa piccola grigia contemporanea a un piano con rivestimenti misti e tetto a capanna
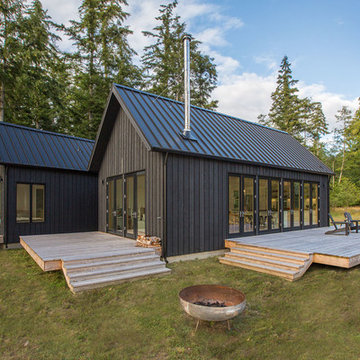
Photographer: Alexander Canaria and Taylor Proctor
Immagine della facciata di una casa piccola grigia rustica a un piano con rivestimento in legno e tetto a capanna
Immagine della facciata di una casa piccola grigia rustica a un piano con rivestimento in legno e tetto a capanna
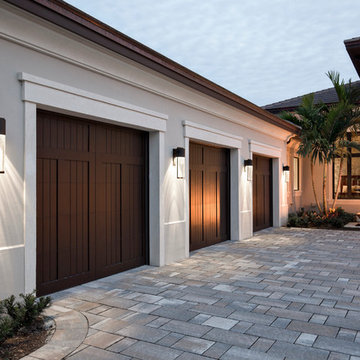
Contemporary Style
Architectural Photography - Ron Rosenzweig
Foto della facciata di una casa grande grigia contemporanea a un piano con rivestimento in stucco e tetto a padiglione
Foto della facciata di una casa grande grigia contemporanea a un piano con rivestimento in stucco e tetto a padiglione
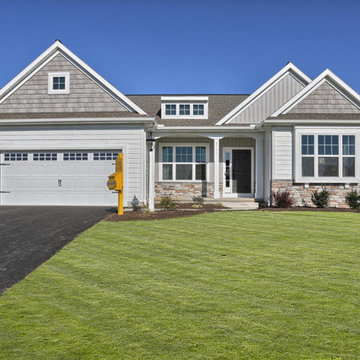
The exterior elevation of 2111 Fieldcrest Road, Lebanon in the Fieldcrest at Lebanon community by Garman Builders. Alternating directions of vinyl siding and cedar shake singles adds visual interest to the monochromatic gray color scheme. Dry stack stone finishes the look. Photo Credit: Justin Tearney

Exterior view of home with stucco exterior and metal roof. Clerestory gives the home more street presence.
Esempio della villa piccola grigia contemporanea a un piano con rivestimento in stucco, tetto piano e copertura in metallo o lamiera
Esempio della villa piccola grigia contemporanea a un piano con rivestimento in stucco, tetto piano e copertura in metallo o lamiera
Facciate di case grigie a un piano
6