Facciate di case grandi verdi
Filtra anche per:
Budget
Ordina per:Popolari oggi
21 - 40 di 43.470 foto
1 di 3

Esempio della villa grande bianca classica a due piani con rivestimento in mattoni, tetto a padiglione e copertura mista
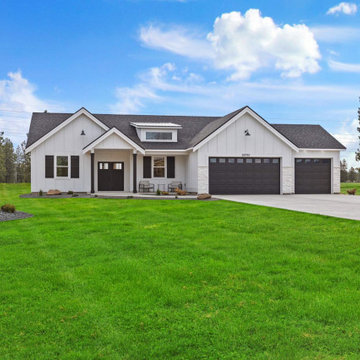
Exterior white farmhouse with black shutters
Esempio della villa grande bianca country a un piano con tetto a capanna, copertura mista, tetto nero e pannelli e listelle di legno
Esempio della villa grande bianca country a un piano con tetto a capanna, copertura mista, tetto nero e pannelli e listelle di legno
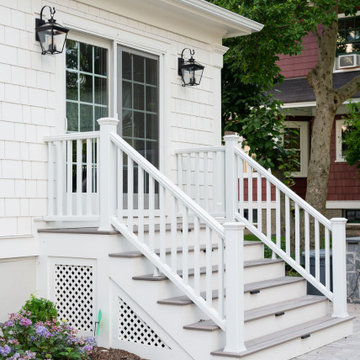
Besides an interior remodel and addition, the outside of this Westfield, NJ home also received a complete makeover with brand new Anderson windows, Hardie siding, a new portico, and updated landscaping throughout the property. This traditional colonial now has a more updated and refreshed look.
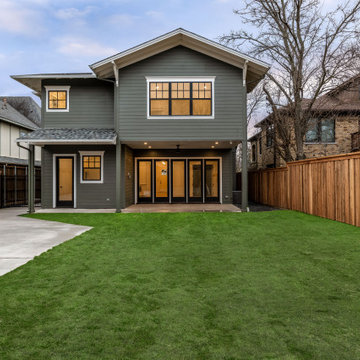
Charming custom Craftsman home in East Dallas.
Esempio della villa grande verde american style a due piani con rivestimento con lastre in cemento, tetto a capanna, copertura a scandole, tetto grigio e pannelli sovrapposti
Esempio della villa grande verde american style a due piani con rivestimento con lastre in cemento, tetto a capanna, copertura a scandole, tetto grigio e pannelli sovrapposti
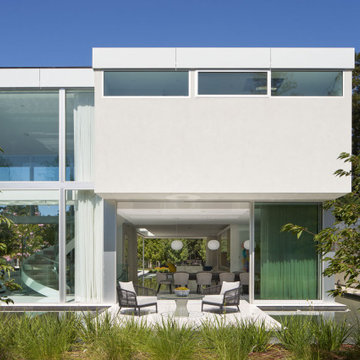
The Atherton House is a family compound for a professional couple in the tech industry, and their two teenage children. After living in Singapore, then Hong Kong, and building homes there, they looked forward to continuing their search for a new place to start a life and set down roots.
The site is located on Atherton Avenue on a flat, 1 acre lot. The neighboring lots are of a similar size, and are filled with mature planting and gardens. The brief on this site was to create a house that would comfortably accommodate the busy lives of each of the family members, as well as provide opportunities for wonder and awe. Views on the site are internal. Our goal was to create an indoor- outdoor home that embraced the benign California climate.
The building was conceived as a classic “H” plan with two wings attached by a double height entertaining space. The “H” shape allows for alcoves of the yard to be embraced by the mass of the building, creating different types of exterior space. The two wings of the home provide some sense of enclosure and privacy along the side property lines. The south wing contains three bedroom suites at the second level, as well as laundry. At the first level there is a guest suite facing east, powder room and a Library facing west.
The north wing is entirely given over to the Primary suite at the top level, including the main bedroom, dressing and bathroom. The bedroom opens out to a roof terrace to the west, overlooking a pool and courtyard below. At the ground floor, the north wing contains the family room, kitchen and dining room. The family room and dining room each have pocketing sliding glass doors that dissolve the boundary between inside and outside.
Connecting the wings is a double high living space meant to be comfortable, delightful and awe-inspiring. A custom fabricated two story circular stair of steel and glass connects the upper level to the main level, and down to the basement “lounge” below. An acrylic and steel bridge begins near one end of the stair landing and flies 40 feet to the children’s bedroom wing. People going about their day moving through the stair and bridge become both observed and observer.
The front (EAST) wall is the all important receiving place for guests and family alike. There the interplay between yin and yang, weathering steel and the mature olive tree, empower the entrance. Most other materials are white and pure.
The mechanical systems are efficiently combined hydronic heating and cooling, with no forced air required.

Idee per la villa grande viola vittoriana a due piani con rivestimento in legno, tetto a capanna, copertura a scandole, tetto grigio e pannelli sovrapposti
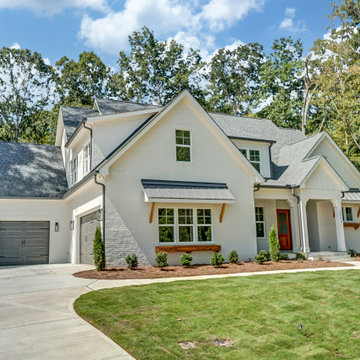
Foto della villa grande bianca country a due piani con rivestimento in mattoni, tetto a capanna, copertura a scandole, tetto grigio e pannelli e listelle di legno
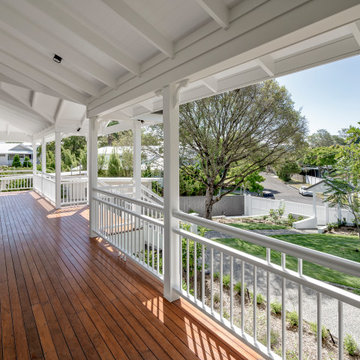
Idee per la villa grande bianca classica a tre piani con rivestimento con lastre in cemento, tetto a capanna, copertura in metallo o lamiera, tetto nero e pannelli sovrapposti
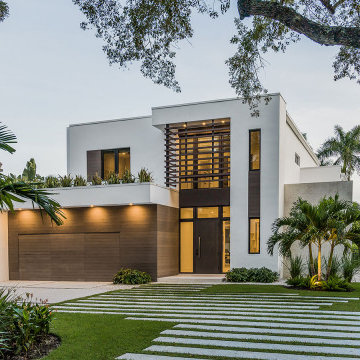
Designed by Hlevel Architecture, this two-story single family custom residence offers four bedrooms, five baths, and two-car garage. This modern style home features an open floor plan perfect for entertaining friends and family.

modern farmhouse w/ full front porch
Ispirazione per la villa grande bianca american style a due piani con rivestimento in cemento, tetto a padiglione e copertura a scandole
Ispirazione per la villa grande bianca american style a due piani con rivestimento in cemento, tetto a padiglione e copertura a scandole
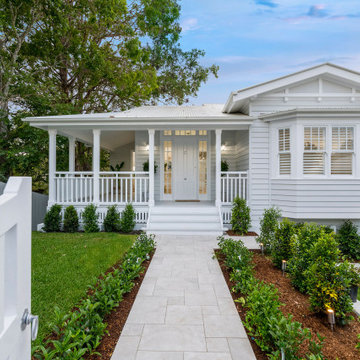
Foto della villa grande grigia stile marinaro a due piani con rivestimento in legno, tetto a capanna e copertura in metallo o lamiera
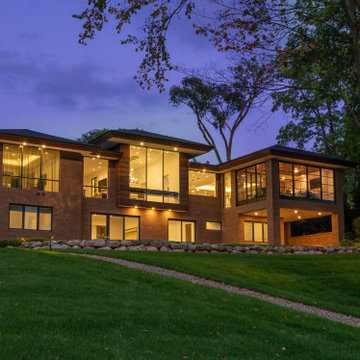
This home is inspired by the Frank Lloyd Wright Robie House in Chicago and features large overhangs and a shallow sloped hip roof. The exterior features long pieces of Indiana split-faced limestone in varying heights and elongated norman brick with horizontal raked joints and vertical flush joints to further emphasize the linear theme. The courtyard features a combination of exposed aggregate and saw-cut concrete while the entry steps are porcelain tile. The siding and fascia are wire-brushed African mahogany with a smooth mahogany reveal between boards.

This grand Colonial in Willow Glen was built in 1925 and has been a landmark in the community ever since. The house underwent a careful remodel in 2019 which revitalized the home while maintaining historic details. See the "Before" photos to get the whole picture.
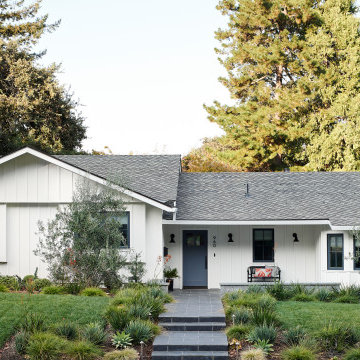
The exterior of this home was update to reflect the farmhouse style with new board and batten siding, Marvin windows and doors and updated landscaping and entry featuring bluestone.
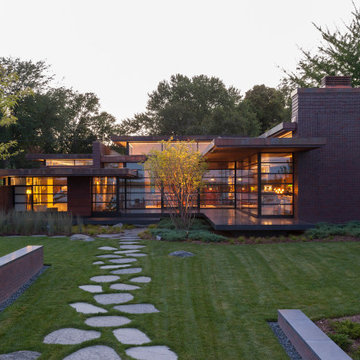
A tea pot, being a vessel, is defined by the space it contains, it is not the tea pot that is important, but the space.
Crispin Sartwell
Located on a lake outside of Milwaukee, the Vessel House is the culmination of an intense 5 year collaboration with our client and multiple local craftsmen focused on the creation of a modern analogue to the Usonian Home.
As with most residential work, this home is a direct reflection of it’s owner, a highly educated art collector with a passion for music, fine furniture, and architecture. His interest in authenticity drove the material selections such as masonry, copper, and white oak, as well as the need for traditional methods of construction.
The initial diagram of the house involved a collection of embedded walls that emerge from the site and create spaces between them, which are covered with a series of floating rooves. The windows provide natural light on three sides of the house as a band of clerestories, transforming to a floor to ceiling ribbon of glass on the lakeside.
The Vessel House functions as a gallery for the owner’s art, motorcycles, Tiffany lamps, and vintage musical instruments – offering spaces to exhibit, store, and listen. These gallery nodes overlap with the typical house program of kitchen, dining, living, and bedroom, creating dynamic zones of transition and rooms that serve dual purposes allowing guests to relax in a museum setting.
Through it’s materiality, connection to nature, and open planning, the Vessel House continues many of the Usonian principles Wright advocated for.
Overview
Oconomowoc, WI
Completion Date
August 2015
Services
Architecture, Interior Design, Landscape Architecture
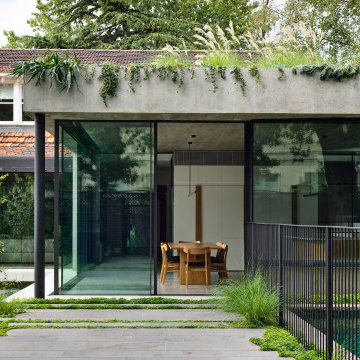
Ispirazione per la villa grande grigia a un piano con rivestimento in cemento, tetto piano e copertura verde
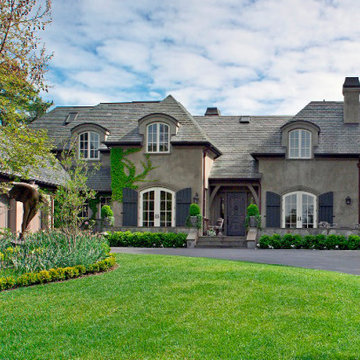
Esempio della villa grande grigia a un piano con rivestimento in stucco, tetto a padiglione e copertura a scandole

Esempio della villa grande multicolore contemporanea a un piano con rivestimento in vetro, tetto a capanna e copertura in metallo o lamiera

Idee per la villa grande bianca country a due piani con rivestimenti misti, tetto a capanna e copertura a scandole
Facciate di case grandi verdi
2
