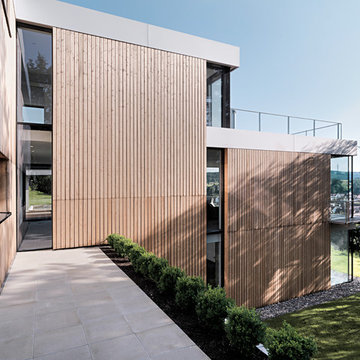Facciate di case grandi
Filtra anche per:
Budget
Ordina per:Popolari oggi
21 - 40 di 160 foto
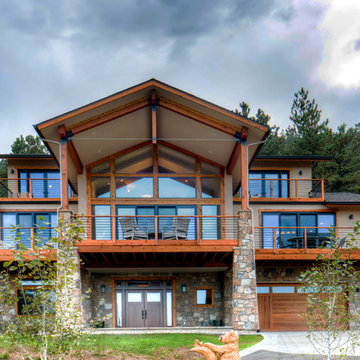
Rodwin Architecture and Skycastle Homes
Location: Boulder, Colorado, United States
The design of this 4500sf, home….the steeply-sloping site; we thought of it as a tree house for grownups. Nestled into the hillside and surrounding by Aspens as well as Lodgepole and Ponderosa Pines, this HERS 38 home combines energy efficiency with a strong mountain palette of stone, stucco, and timber to blend with its surroundings.
A strong stone base breaks up the massing of the three-story façade, with an expansive deck establishing a piano noble (elevated main floor) to take full advantage of the property’s amazing views and the owners’ desire for indoor/outdoor living. High ceilings and large windows create a light, spacious entry, which terminates into a custom hickory stair that winds its way to the center of the home. The open floor plan and French doors connect the great room to a gourmet kitchen, dining room, and flagstone patio terraced into the landscaped hillside. Landing dramatically in the great room, a stone fireplace anchors the space, while a wall of glass opens to the soaring covered deck, whose structure was designed to minimize any obstructions to the view.
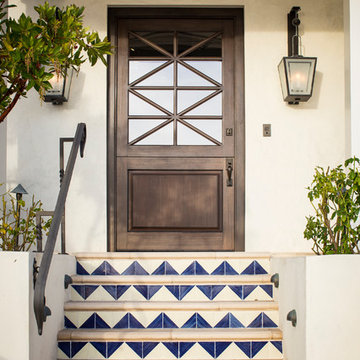
You know you are in for something unique the moment you reach the entry stairs with their colorful zig zag step tiles that play off of the blue trim of the house. There’s also a custom Dutch door flanked by a pair of over-sized wall lanterns.
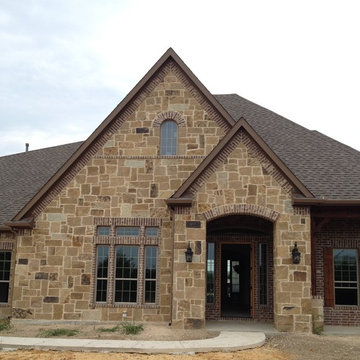
Ispirazione per la facciata di una casa grande marrone classica a un piano con rivestimento in pietra e tetto a padiglione
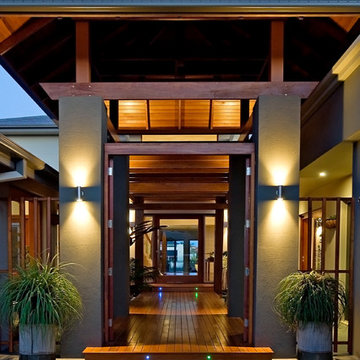
Copyright and Designed by Lisa Yarker
Contemporary Asian Style Pavilion Gate House
Idee per la facciata di una casa grande etnica a due piani
Idee per la facciata di una casa grande etnica a due piani
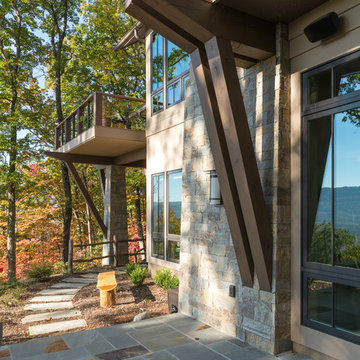
Interior Designer: Allard & Roberts Interior Design, Inc.
Builder: Glennwood Custom Builders
Architect: Con Dameron
Photographer: Kevin Meechan
Doors: Sun Mountain
Cabinetry: Advance Custom Cabinetry
Countertops & Fireplaces: Mountain Marble & Granite
Window Treatments: Blinds & Designs, Fletcher NC
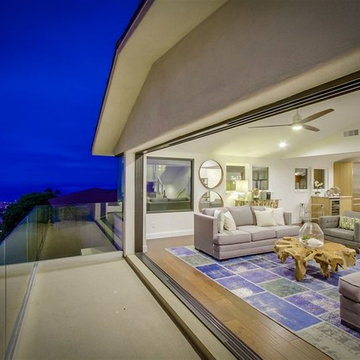
Esempio della villa grande beige contemporanea a due piani con rivestimento in stucco, tetto a capanna e copertura a scandole
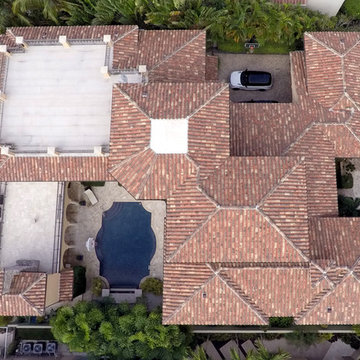
Idee per la facciata di una casa grande beige mediterranea a un piano con rivestimento in stucco e tetto a padiglione
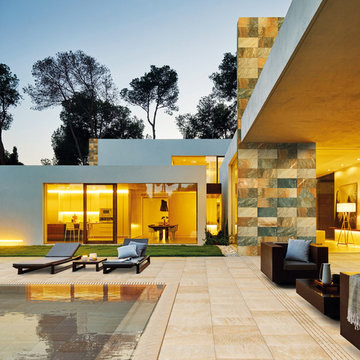
Ispirazione per la facciata di una casa grande beige contemporanea a due piani con rivestimento in pietra e tetto piano
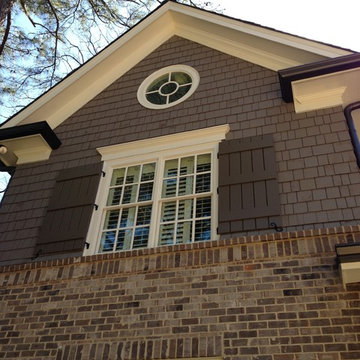
Al Kelekci
Foto della facciata di una casa grande grigia classica a due piani con rivestimenti misti e tetto a padiglione
Foto della facciata di una casa grande grigia classica a due piani con rivestimenti misti e tetto a padiglione
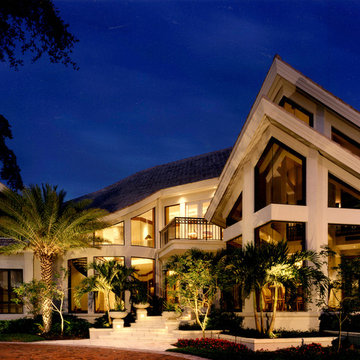
Night time photograph of front of home highlighting the soaring two story Dining Room with stair stepped gable rooflines, as well as the radiused stair enclosure.
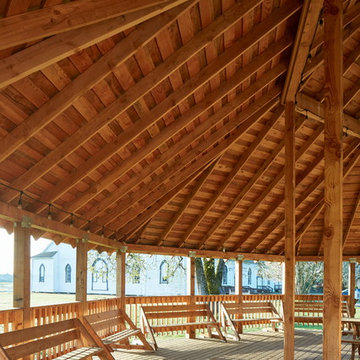
Pioneer Hall - patio view including ceiling open wood framing - Photo by Sally Painter Photography
Esempio della facciata di una casa grande country a un piano con rivestimento in legno e copertura a scandole
Esempio della facciata di una casa grande country a un piano con rivestimento in legno e copertura a scandole
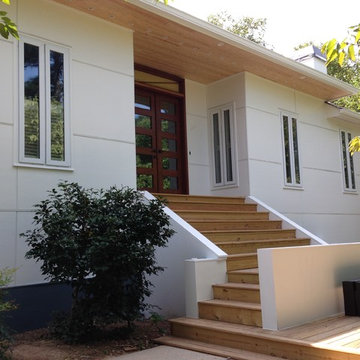
Staff
Ispirazione per la facciata di una casa grande bianca contemporanea a due piani con rivestimenti misti
Ispirazione per la facciata di una casa grande bianca contemporanea a due piani con rivestimenti misti
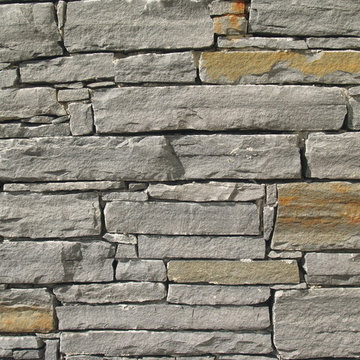
Photo of Front of House
Ispirazione per la villa grande gialla stile marinaro a due piani con rivestimento in pietra, tetto a capanna e copertura a scandole
Ispirazione per la villa grande gialla stile marinaro a due piani con rivestimento in pietra, tetto a capanna e copertura a scandole
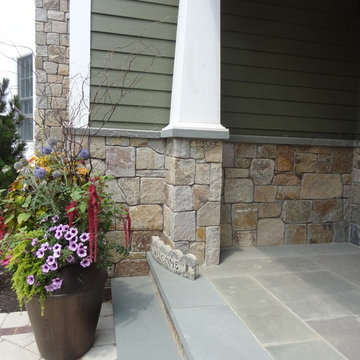
Colonial Tan Square & Rectangular Stone
Visit www.stoneyard.com/975 for more info and video.
Idee per la facciata di una casa grande verde classica a due piani con rivestimenti misti e tetto a capanna
Idee per la facciata di una casa grande verde classica a due piani con rivestimenti misti e tetto a capanna
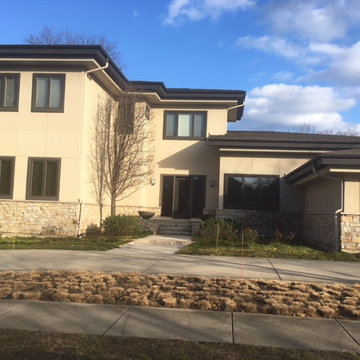
Esempio della villa grande beige classica a due piani con rivestimento in stucco, tetto a padiglione e copertura a scandole
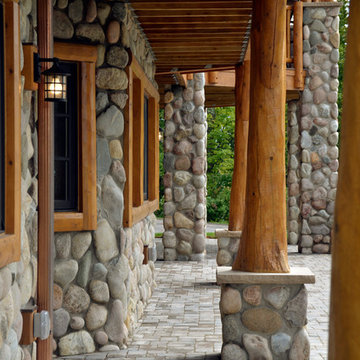
Lower level coming out below the deck onto a paved patio.
Esempio della villa grande marrone rustica a tre piani con rivestimenti misti, tetto a capanna e copertura a scandole
Esempio della villa grande marrone rustica a tre piani con rivestimenti misti, tetto a capanna e copertura a scandole
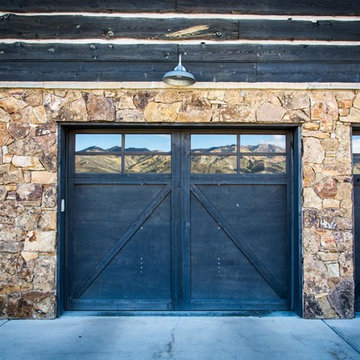
Immagine della villa grande marrone rustica a due piani con rivestimento in legno, tetto a capanna e copertura a scandole
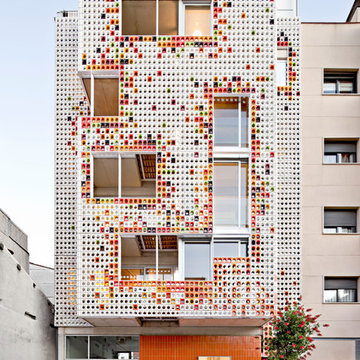
Adrià Goula
Idee per la facciata di una casa grande multicolore contemporanea a tre piani con rivestimenti misti e tetto piano
Idee per la facciata di una casa grande multicolore contemporanea a tre piani con rivestimenti misti e tetto piano
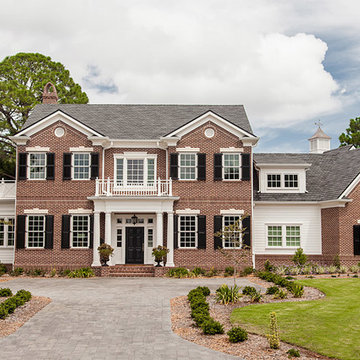
Built by:
J.A. Long, Inc
Design Builders
Idee per la facciata di una casa grande rossa american style a due piani con rivestimento in mattoni
Idee per la facciata di una casa grande rossa american style a due piani con rivestimento in mattoni
Facciate di case grandi
2
