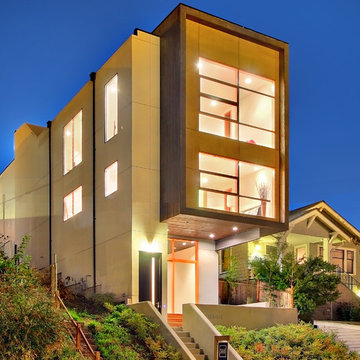Facciate di case grandi
Filtra anche per:
Budget
Ordina per:Popolari oggi
1 - 20 di 49 foto

Idee per la villa grande bianca country a due piani con rivestimento in legno, tetto a capanna, copertura mista e tetto rosso

Photos By Shawn Lortie Photography
Ispirazione per la villa grande marrone contemporanea a due piani con rivestimenti misti e tetto piano
Ispirazione per la villa grande marrone contemporanea a due piani con rivestimenti misti e tetto piano
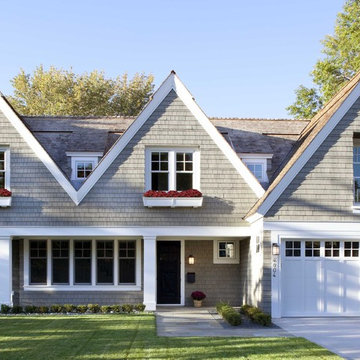
Foto della facciata di una casa grande classica a due piani con rivestimento in legno
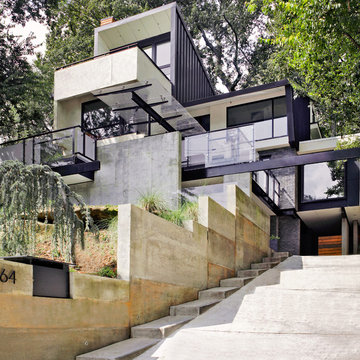
Foto della villa grande multicolore contemporanea a tre piani con rivestimento in mattoni, tetto piano, copertura in metallo o lamiera e tetto nero
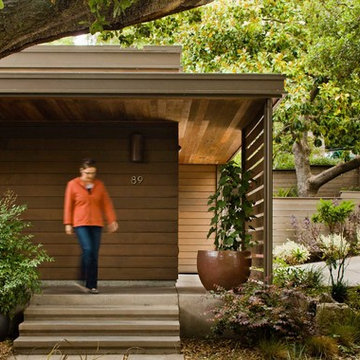
Covered porch in classic mid-century-modern home with concrete steps, wood siding, large potted plants, wall mounted lighting, tree wood bench and flat roof in Berkeley hills, California
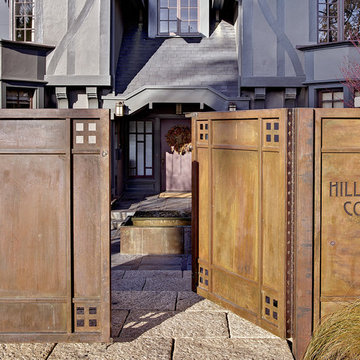
Copyrights: WA design
Foto della villa grande grigia american style a due piani con rivestimento in stucco e copertura a scandole
Foto della villa grande grigia american style a due piani con rivestimento in stucco e copertura a scandole
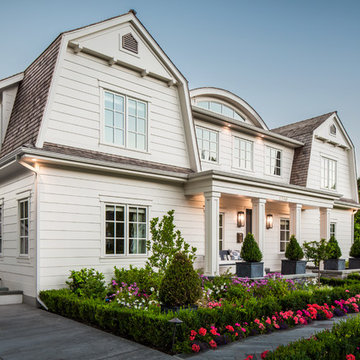
Ispirazione per la villa grande bianca classica a due piani con rivestimento in legno, tetto a mansarda e copertura a scandole
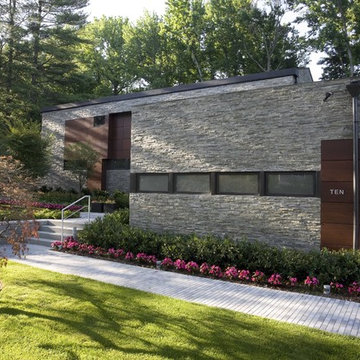
Foto della facciata di una casa grande grigia moderna a due piani con rivestimento in pietra e tetto piano
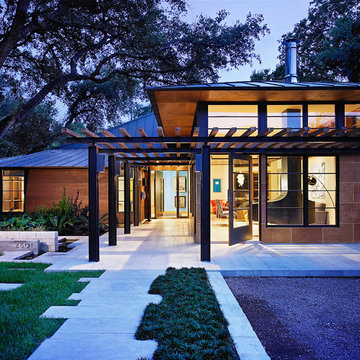
© Casey Dunn Photography
Foto della villa grande marrone etnica a due piani con rivestimento in legno, tetto a padiglione e copertura in metallo o lamiera
Foto della villa grande marrone etnica a due piani con rivestimento in legno, tetto a padiglione e copertura in metallo o lamiera
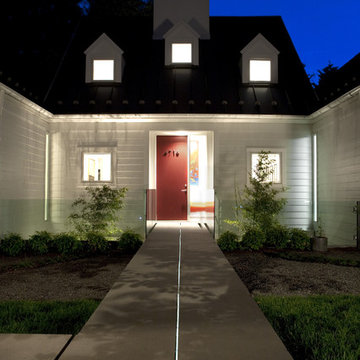
Featured in Home & Design Magazine, this Chevy Chase home was inspired by Hugh Newell Jacobsen and built/designed by Anthony Wilder's team of architects and designers.
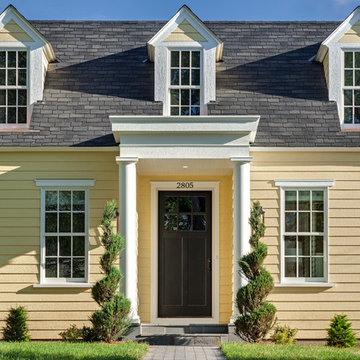
Foto della facciata di una casa grande gialla classica a due piani con rivestimento in legno
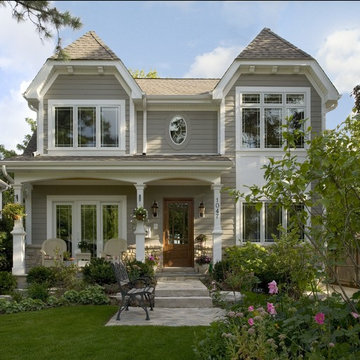
Esempio della facciata di una casa grande grigia classica a due piani con falda a timpano
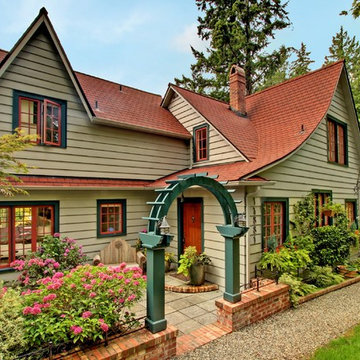
Vista Estate Imaging
Idee per la facciata di una casa grande beige country a due piani con rivestimento in legno
Idee per la facciata di una casa grande beige country a due piani con rivestimento in legno

Picture Perfect House
Immagine della villa grande bianca country a due piani con rivestimento in legno e copertura a scandole
Immagine della villa grande bianca country a due piani con rivestimento in legno e copertura a scandole

Exterior farm house
Photography by Ryan Garvin
Ispirazione per la facciata di una casa grande bianca stile marinaro a due piani con rivestimento in legno e tetto a padiglione
Ispirazione per la facciata di una casa grande bianca stile marinaro a due piani con rivestimento in legno e tetto a padiglione
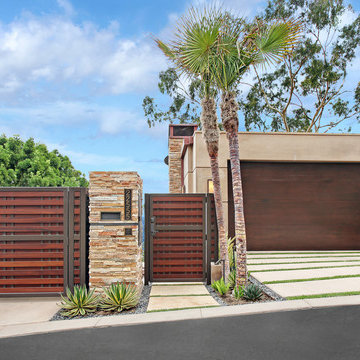
Foto della villa grande beige contemporanea a tre piani con rivestimento in stucco e tetto piano
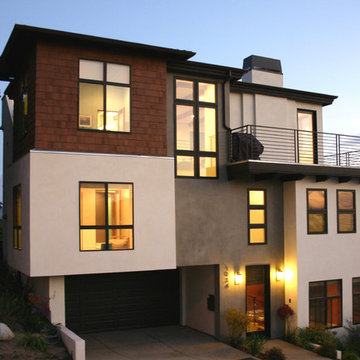
Foto della facciata di una casa grande bianca contemporanea a tre piani con rivestimenti misti e tetto piano
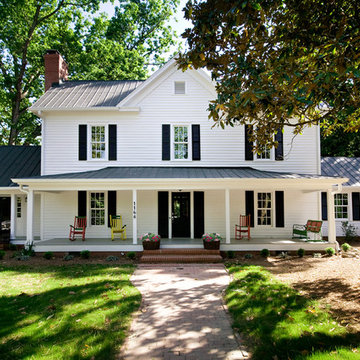
Touches of color add interest to the all important curb appeal. Notice how the color draws your eyes toward the front door! Photo by Marilyn Peryer
Immagine della villa grande bianca country a due piani con rivestimento in legno, tetto a capanna e copertura in metallo o lamiera
Immagine della villa grande bianca country a due piani con rivestimento in legno, tetto a capanna e copertura in metallo o lamiera

Mid-Century Modernism inspired our design for this new house in Noe Valley. The exterior is distinguished by cubic massing, well proportioned forms and use of contrasting but harmonious natural materials. These include clear cedar, stone, aluminum, colored stucco, glass railings, slate and painted wood. At the rear yard, stepped terraces provide scenic views of downtown and the Bay Bridge. Large sunken courts allow generous natural light to reach the below grade guest bedroom and office behind the first floor garage. The upper floors bedrooms and baths are flooded with natural light from carefully arranged windows that open the house to panoramic views. A mostly open plan with 10 foot ceilings and an open stairwell combine with metal railings, dropped ceilings, fin walls, a stone fireplace, stone counters and teak floors to create a unified interior.
Facciate di case grandi
1
