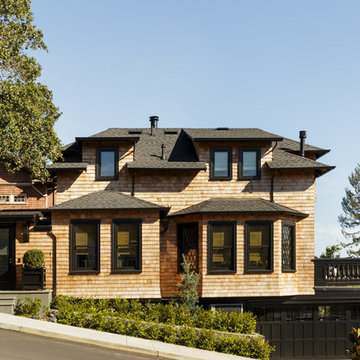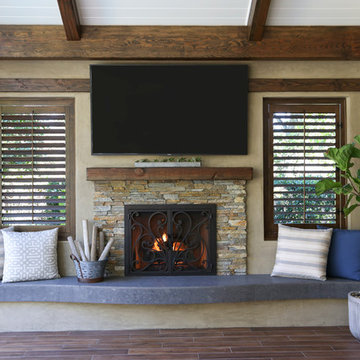Facciate di case grandi
Filtra anche per:
Budget
Ordina per:Popolari oggi
1 - 20 di 402 foto

We drew inspiration from traditional prairie motifs and updated them for this modern home in the mountains. Throughout the residence, there is a strong theme of horizontal lines integrated with a natural, woodsy palette and a gallery-like aesthetic on the inside.
Interiors by Alchemy Design
Photography by Todd Crawford
Built by Tyner Construction
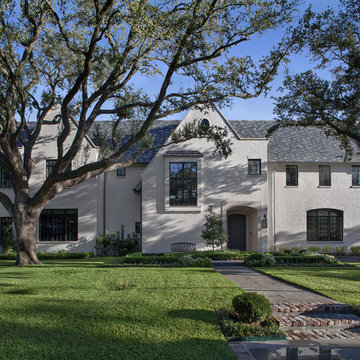
Zac Seewald
Immagine della villa grande beige classica a due piani con rivestimento in mattoni, tetto a capanna e copertura a scandole
Immagine della villa grande beige classica a due piani con rivestimento in mattoni, tetto a capanna e copertura a scandole
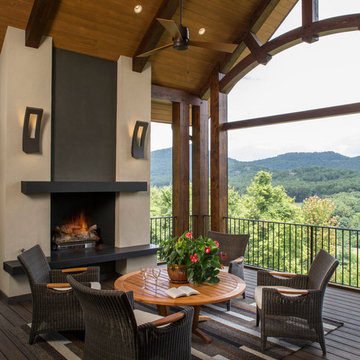
Builder: Thompson Properties
Interior Designer: Allard & Roberts Interior Design
Cabinetry: Advance Cabinetry
Countertops: Mountain Marble & Granite
Lighting Fixtures: Lux Lighting and Allard & Roberts
Doors: Sun Mountain
Plumbing & Appliances: Ferguson
Photography: David Dietrich Photography
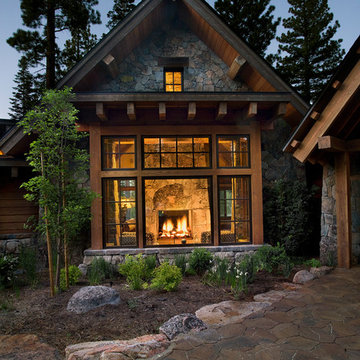
A sitting area in the great room has a view of the four-sided fireplace as well as the front walkway. Photographer: Ethan Rohloff
Esempio della villa grande grigia american style a un piano con rivestimento in pietra e tetto a capanna
Esempio della villa grande grigia american style a un piano con rivestimento in pietra e tetto a capanna
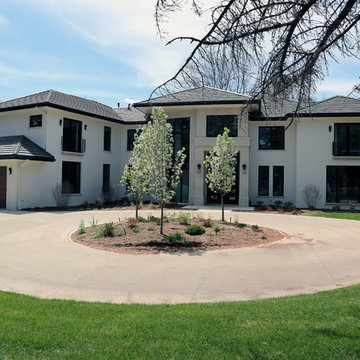
Esempio della villa grande bianca contemporanea a due piani con rivestimento in mattoni, tetto a padiglione e copertura in tegole
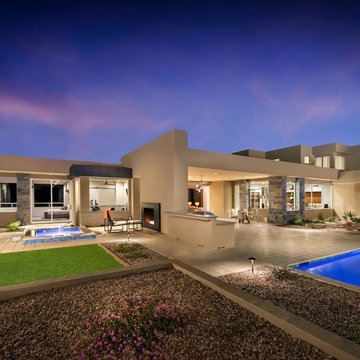
The unique opportunity and challenge for the Joshua Tree project was to enable the architecture to prioritize views. Set in the valley between Mummy and Camelback mountains, two iconic landforms located in Paradise Valley, Arizona, this lot “has it all” regarding views. The challenge was answered with what we refer to as the desert pavilion.
This highly penetrated piece of architecture carefully maintains a one-room deep composition. This allows each space to leverage the majestic mountain views. The material palette is executed in a panelized massing composition. The home, spawned from mid-century modern DNA, opens seamlessly to exterior living spaces providing for the ultimate in indoor/outdoor living.
Project Details:
Architecture: Drewett Works, Scottsdale, AZ // C.P. Drewett, AIA, NCARB // www.drewettworks.com
Builder: Bedbrock Developers, Paradise Valley, AZ // http://www.bedbrock.com
Interior Designer: Est Est, Scottsdale, AZ // http://www.estestinc.com
Photographer: Michael Duerinckx, Phoenix, AZ // www.inckx.com
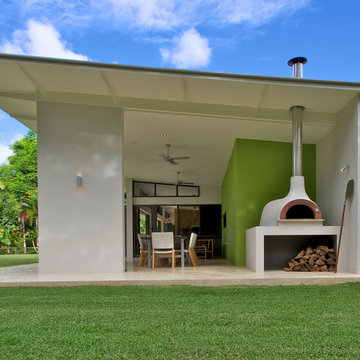
David Taylor
Idee per la casa con tetto a falda unica grande bianco contemporaneo a un piano con rivestimento in cemento
Idee per la casa con tetto a falda unica grande bianco contemporaneo a un piano con rivestimento in cemento
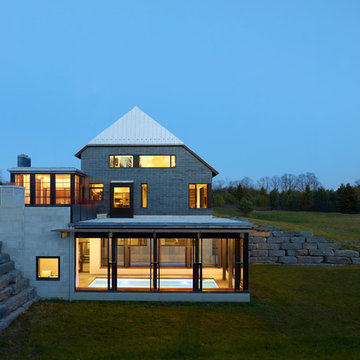
Photography: Shai Gil
Esempio della villa grande grigia contemporanea a tre piani con rivestimenti misti e falda a timpano
Esempio della villa grande grigia contemporanea a tre piani con rivestimenti misti e falda a timpano
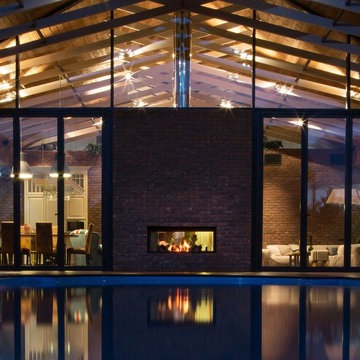
В архитектуре загородного дома обыграны контрасты: монументальность и легкость, традиции и современность. Стены облицованы кирпичом ручной формовки, который эффектно сочетается с огромными витражами. Балки оставлены обнаженными, крыша подшита тонированной доской.
Несмотря на визуальную «прозрачность» архитектуры, дом оснащен продуманной системой отопления и способен достойно выдерживать настоящие русские зимы: обогрев обеспечивают конвекторы под окнами, настенные радиаторы, теплые полы. Еще одно интересное решение, функциональное и декоративное одновременно, — интегрированный в стену двусторонний камин: он обогревает и гостиную, и террасу. Так подчеркивается идея взаимопроникновения внутреннего и внешнего. Эту концепцию поддерживают и полностью раздвижные витражи по бокам от камина, и отделка внутренних стен тем же фактурным кирпичом, что использован для фасада.
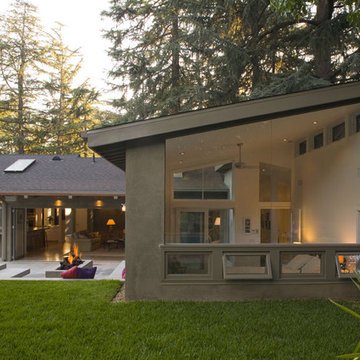
Immagine della casa con tetto a falda unica grande grigio contemporaneo a un piano con rivestimento in stucco
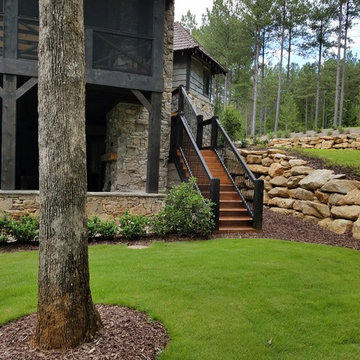
Esempio della villa grande grigia classica a due piani con rivestimenti misti, tetto a capanna e copertura a scandole
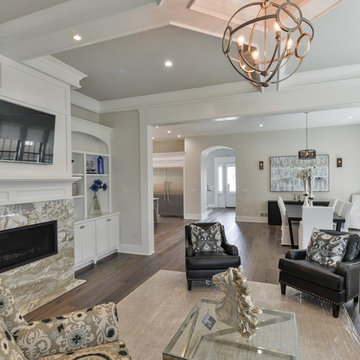
Immagine della facciata di una casa grande bianca classica a due piani con rivestimento in mattoni e tetto piano
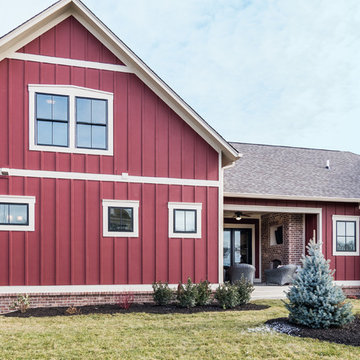
Batten strip siding gives that nice texture to the outside of the home, it really gives it a sophisticated look.
Photo by: Thomas Graham
Interior Design by: Everything Home Designs
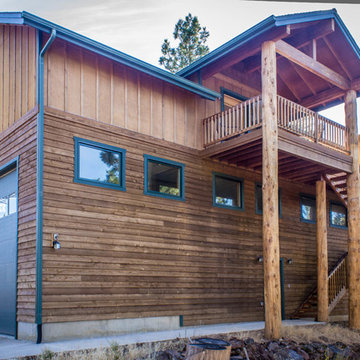
Western Design
Ispirazione per la facciata di una casa grande rustica a due piani con rivestimento in legno
Ispirazione per la facciata di una casa grande rustica a due piani con rivestimento in legno
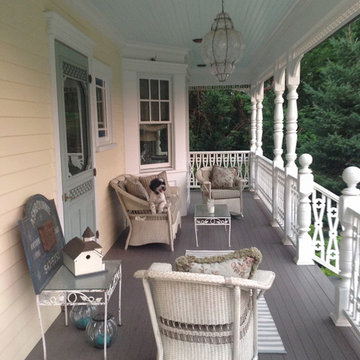
A complete remodel of a victorian home in the Centerport area of New York. Featuring 3 floors and showing off Ashbourne's best work.
Ispirazione per la facciata di una casa grande gialla classica a tre piani con rivestimento in legno
Ispirazione per la facciata di una casa grande gialla classica a tre piani con rivestimento in legno
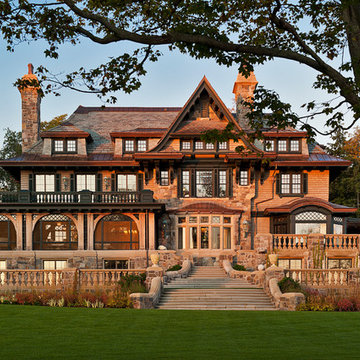
This home, featured in ARCHITECTURAL DIGEST in the November 2013 Before and After issue, is set prominently on Lake Skaneateles in New York, reflects a period when stately mansions graced the waterfront. Few houses demonstrate the skill of modern-day craftsmen with such charm and grace. The investment of quality materials such as limestone, carved timbers, copper, and slate, combined with stone foundations and triple-pane windows, provide the new owners with worry-free maintenance and peace of mind for years to come. The property boasts formal English gardens complete with a rope swing, pergola, and gazebo as well as an underground tunnel with a wine grotto. Elegant terraces offer multiple views of the grounds.

Immagine della villa grande bianca moderna a un piano con rivestimento in stucco, copertura in metallo o lamiera e tetto piano
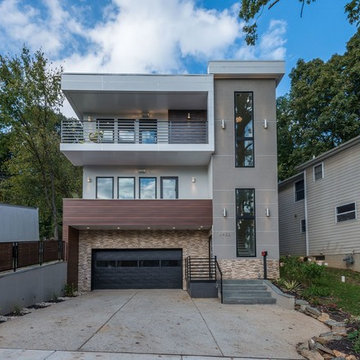
BRP Construction, LLC
A design-build firm in Maryland
Visit us at www.brpdesignbuild.com or call us at (202) 812-9278
Foto della facciata di una casa grande grigia contemporanea a tre piani con rivestimenti misti e tetto piano
Foto della facciata di una casa grande grigia contemporanea a tre piani con rivestimenti misti e tetto piano
Facciate di case grandi
1
