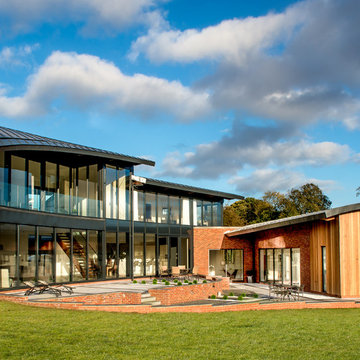Facciate di case grandi
Filtra anche per:
Budget
Ordina per:Popolari oggi
41 - 60 di 64 foto
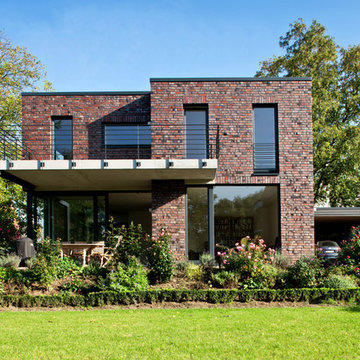
Ispirazione per la facciata di una casa grande marrone contemporanea a due piani con rivestimento in mattoni e tetto piano
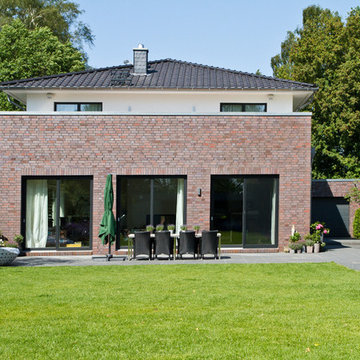
HGK erleichtert Ihnen bereits im Vorfeld Ihres Hausbaus viele Aufgaben oder nimmt Sie Ihnen sogar ab! Hier half HGK einem langjährigen Geschäftspartner bei der Suche bzw. beim Finden eines geeigneten Grundstücks. Gewünscht war ein Ort, der einem Haus für eine Familie mit vier Kindern ausreichend Fläche bietet – und dessen Lage es den Kindern erlaubt, an ihren bisherigen Schulen und Kindergärten zu bleiben. HGK fand das geeignete Grundstück und stand dem Bauherrn beim Ankauf beratend zur Seite – u.a. beim Baugrund und Baurecht.
Der große Platzbedarf erwies als anspruchsvolle Herausforderung für den Entwurf. Denn es sollte ein Haus für eine sechsköpfige Familie entstehen, mit Terrasse und vier gleichwertigen Kinderzimmern – und darüber hinaus auch eine Einliegerwohnung im Keller sowie ein Gartenhaus.
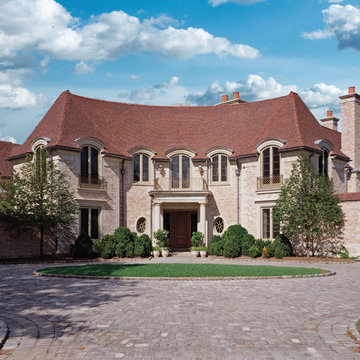
Traditional English 10 1/2 x 6 1/2
Residence Center Island NY -
Color: Wentworth
Esempio della villa grande beige classica a due piani con rivestimento in pietra, tetto a padiglione e copertura in tegole
Esempio della villa grande beige classica a due piani con rivestimento in pietra, tetto a padiglione e copertura in tegole
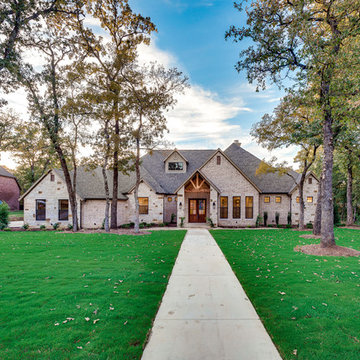
Immagine della villa grande marrone classica a due piani con rivestimento in pietra, copertura a scandole e tetto a padiglione
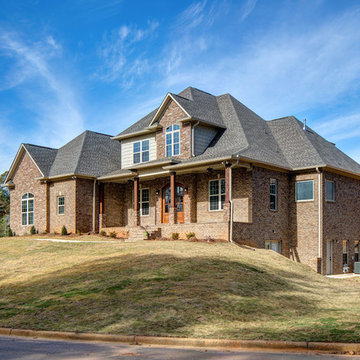
Ispirazione per la villa grande marrone classica a due piani con rivestimento in mattoni, copertura a scandole e tetto a padiglione
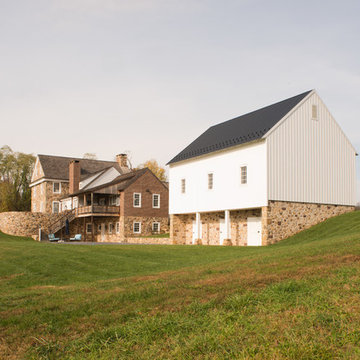
Immagine della villa grande bianca classica a tre piani con rivestimenti misti, tetto a capanna e copertura a scandole
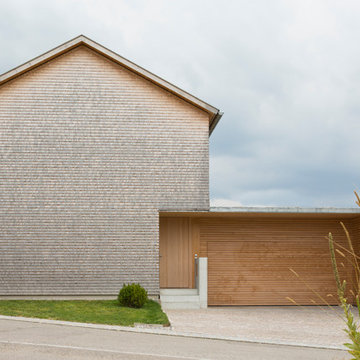
Fotograf: Martin Rudau
Ispirazione per la facciata di una casa grande marrone contemporanea con tetto a capanna e rivestimento in mattoni
Ispirazione per la facciata di una casa grande marrone contemporanea con tetto a capanna e rivestimento in mattoni
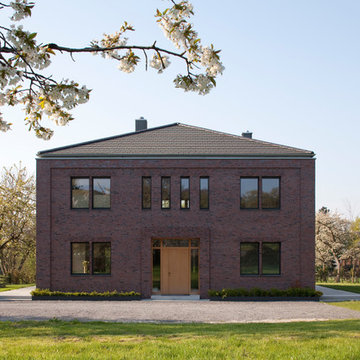
Roland Borgmann
Idee per la facciata di una casa grande marrone country a due piani con rivestimento in mattoni e tetto a padiglione
Idee per la facciata di una casa grande marrone country a due piani con rivestimento in mattoni e tetto a padiglione
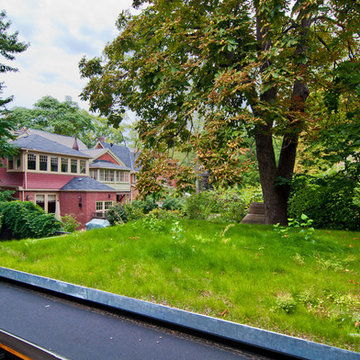
Rosedale ‘PARK’ is a detached garage and fence structure designed for a residential property in an old Toronto community rich in trees and preserved parkland. Located on a busy corner lot, the owner’s requirements for the project were two fold:
1) They wanted to manage views from passers-by into their private pool and entertainment areas while maintaining a connection to the ‘park-like’ public realm; and
2) They wanted to include a place to park their car that wouldn’t jeopardize the natural character of the property or spoil one’s experience of the place.
The idea was to use the new garage, fence, hard and soft landscaping together with the existing house, pool and two large and ‘protected’ trees to create a setting and a particular sense of place for each of the anticipated activities including lounging by the pool, cooking, dining alfresco and entertaining large groups of friends.
Using wood as the primary building material, the solution was to create a light, airy and luminous envelope around each component of the program that would provide separation without containment. The garage volume and fence structure, framed in structural sawn lumber and a variety of engineered wood products, are wrapped in a dark stained cedar skin that is at once solid and opaque and light and transparent.
The fence, constructed of staggered horizontal wood slats was designed for privacy but also lets light and air pass through. At night, the fence becomes a large light fixture providing an ambient glow for both the private garden as well as the public sidewalk. Thin striations of light wrap around the interior and exterior of the property. The wall of the garage separating the pool area and the parked car is an assembly of wood framed windows clad in the same fence material. When illuminated, this poolside screen transforms from an edge into a nearly transparent lantern, casting a warm glow by the pool. The large overhang gives the area by the by the pool containment and sense of place. It edits out the view of adjacent properties and together with the pool in the immediate foreground frames a view back toward the home’s family room. Using the pool as a source of light and the soffit of the overhang a reflector, the bright and luminous water shimmers and reflects light off the warm cedar plane overhead. All of the peripheral storage within the garage is cantilevered off of the main structure and hovers over native grade to significantly reduce the footprint of the building and minimize the impact on existing tree roots.
The natural character of the neighborhood inspired the extensive use of wood as the projects primary building material. The availability, ease of construction and cost of wood products made it possible to carefully craft this project. In the end, aside from its quiet, modern expression, it is well-detailed, allowing it to be a pragmatic storage box, an elevated roof 'garden', a lantern at night, a threshold and place of occupation poolside for the owners.
Photo: Bryan Groulx
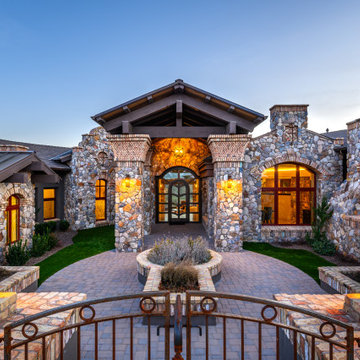
Esempio della villa grande marrone rustica a un piano con rivestimento in pietra, tetto a padiglione e copertura in metallo o lamiera
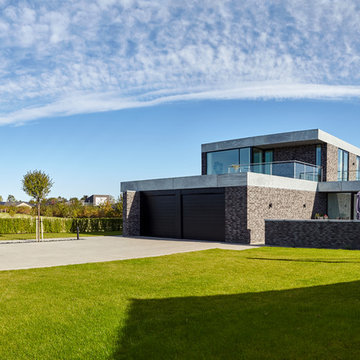
Ispirazione per la facciata di una casa grande contemporanea con rivestimento in mattoni e tetto piano
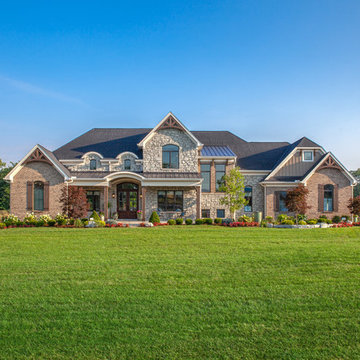
Esempio della villa grande beige country a due piani con rivestimenti misti, tetto a capanna e copertura mista
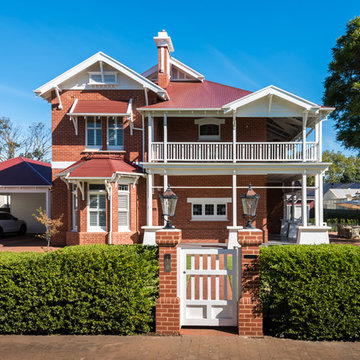
Ispirazione per la villa grande rossa classica a due piani con rivestimento in mattoni, tetto a padiglione e copertura in metallo o lamiera
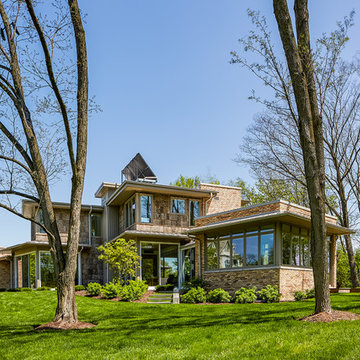
Photographer: Jon Miller Architectural Photography
Rear view featuring reclaimed Chicago common brick in pink. Poplar bark siding and clean lines of vertical fiber-cement siding add a palette of texture. Arcadia sliding glass walls blend indoors with outdoors.
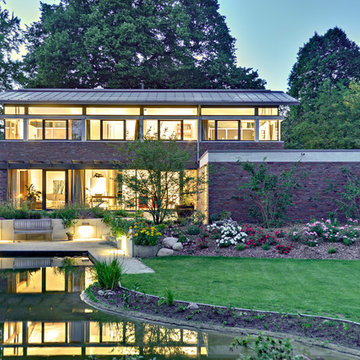
Architekt: Möhring Architekten
Fotograf: Stefan Melchior, Berlin
Idee per la facciata di una casa grande rossa contemporanea a due piani con rivestimento in mattoni e tetto a capanna
Idee per la facciata di una casa grande rossa contemporanea a due piani con rivestimento in mattoni e tetto a capanna
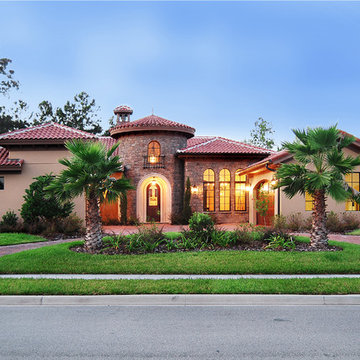
B&A Design Studio, Inc. 407 829 8900
Idee per la facciata di una casa grande marrone mediterranea a un piano con rivestimento in stucco e tetto a padiglione
Idee per la facciata di una casa grande marrone mediterranea a un piano con rivestimento in stucco e tetto a padiglione
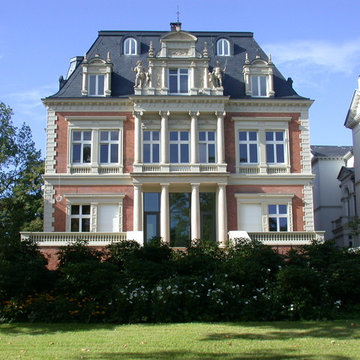
Idee per la facciata di una casa grande rossa classica a tre piani con rivestimento in mattoni e tetto a padiglione
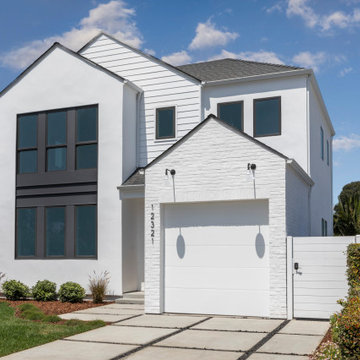
Foto della villa grande bianca country a due piani con rivestimenti misti, tetto a capanna e copertura a scandole
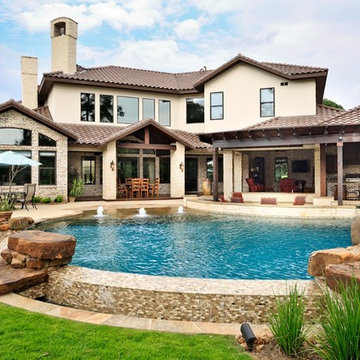
Kolanowski Studio
Immagine della facciata di una casa grande beige mediterranea a due piani
Immagine della facciata di una casa grande beige mediterranea a due piani
Facciate di case grandi
3
