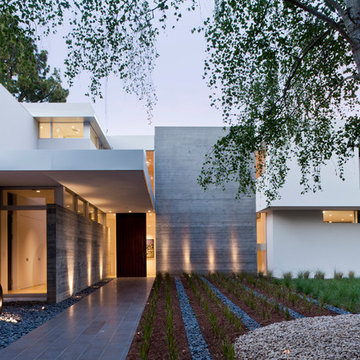Facciate di case grandi
Filtra anche per:
Budget
Ordina per:Popolari oggi
1 - 20 di 50 foto
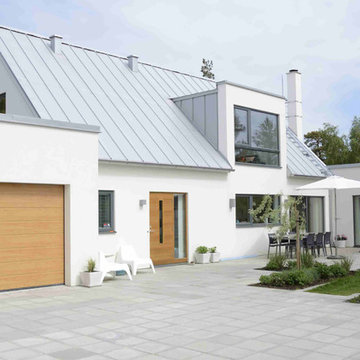
Ispirazione per la facciata di una casa grande bianca scandinava a due piani con tetto a capanna e rivestimento in cemento

The shed design was inspired by the existing front entry for the residence.
Esempio della villa grande bianca classica a due piani con rivestimento in mattoni, tetto a padiglione e copertura a scandole
Esempio della villa grande bianca classica a due piani con rivestimento in mattoni, tetto a padiglione e copertura a scandole

Zane Williams
Immagine della villa grande marrone eclettica a tre piani con rivestimento in legno, tetto a capanna, copertura a scandole e tetto marrone
Immagine della villa grande marrone eclettica a tre piani con rivestimento in legno, tetto a capanna, copertura a scandole e tetto marrone
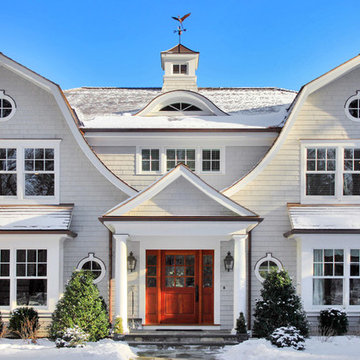
Vas
Foto della villa grande bianca country a due piani con rivestimento in legno, tetto a mansarda e copertura a scandole
Foto della villa grande bianca country a due piani con rivestimento in legno, tetto a mansarda e copertura a scandole
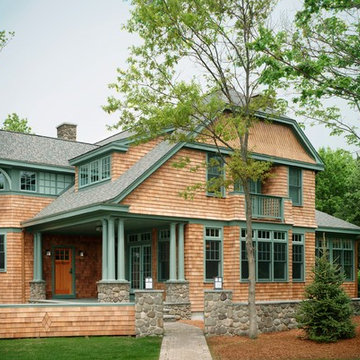
Architect: Mary Brewster, Brewster Thornton Group
Foto della villa grande marrone american style a due piani con rivestimento in legno, falda a timpano e copertura a scandole
Foto della villa grande marrone american style a due piani con rivestimento in legno, falda a timpano e copertura a scandole
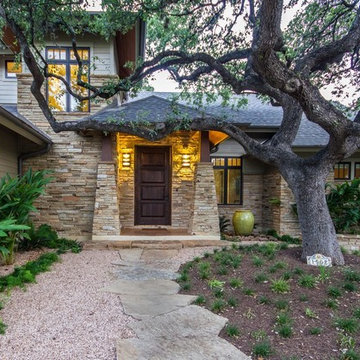
Carefully designed by Chuck Krueger, AIA to wrap around the branches of this Heritage Live Oak Tree, this home features a birds nest retreat for homeowner. Although new, this home looks like it's been in the neighborhood since the beginning. It's dry stack limestone and beams give it a very warm and charming appeal.
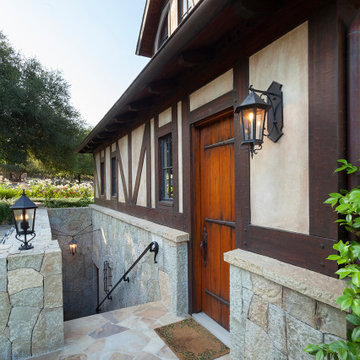
Old World European, Country Cottage. Three separate cottages make up this secluded village over looking a private lake in an old German, English, and French stone villa style. Hand scraped arched trusses, wide width random walnut plank flooring, distressed dark stained raised panel cabinetry, and hand carved moldings make these traditional farmhouse cottage buildings look like they have been here for 100s of years. Newly built of old materials, and old traditional building methods, including arched planked doors, leathered stone counter tops, stone entry, wrought iron straps, and metal beam straps. The Lake House is the first, a Tudor style cottage with a slate roof, 2 bedrooms, view filled living room open to the dining area, all overlooking the lake. The Carriage Home fills in when the kids come home to visit, and holds the garage for the whole idyllic village. This cottage features 2 bedrooms with on suite baths, a large open kitchen, and an warm, comfortable and inviting great room. All overlooking the lake. The third structure is the Wheel House, running a real wonderful old water wheel, and features a private suite upstairs, and a work space downstairs. All homes are slightly different in materials and color, including a few with old terra cotta roofing. Project Location: Ojai, California. Project designed by Maraya Interior Design. From their beautiful resort town of Ojai, they serve clients in Montecito, Hope Ranch, Malibu and Calabasas, across the tri-county area of Santa Barbara, Ventura and Los Angeles, south to Hidden Hills. Patrick Price Photo
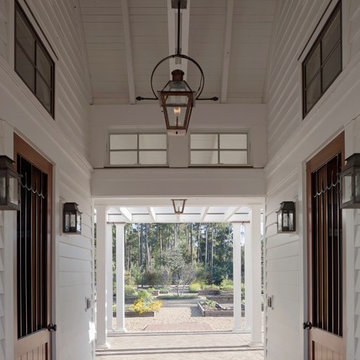
Immagine della facciata di una casa grande beige classica a due piani con tetto a padiglione e rivestimento in vinile

Graced with an abundance of windows, Alexandria’s modern meets traditional exterior boasts stylish stone accents, interesting rooflines and a pillared and welcoming porch. You’ll never lack for style or sunshine in this inspired transitional design perfect for a growing family. The timeless design merges a variety of classic architectural influences and fits perfectly into any neighborhood. A farmhouse feel can be seen in the exterior’s peaked roof, while the shingled accents reference the ever-popular Craftsman style. Inside, an abundance of windows flood the open-plan interior with light. Beyond the custom front door with its eye-catching sidelights is 2,350 square feet of living space on the first level, with a central foyer leading to a large kitchen and walk-in pantry, adjacent 14 by 16-foot hearth room and spacious living room with a natural fireplace. Also featured is a dining area and convenient home management center perfect for keeping your family life organized on the floor plan’s right side and a private study on the left, which lead to two patios, one covered and one open-air. Private spaces are concentrated on the 1,800-square-foot second level, where a large master suite invites relaxation and rest and includes built-ins, a master bath with double vanity and two walk-in closets. Also upstairs is a loft, laundry and two additional family bedrooms as well as 400 square foot of attic storage. The approximately 1,500-square-foot lower level features a 15 by 24-foot family room, a guest bedroom, billiards and refreshment area, and a 15 by 26-foot home theater perfect for movie nights.
Photographer: Ashley Avila Photography
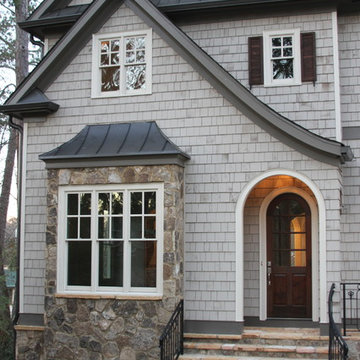
Immagine della facciata di una casa grande grigia classica a due piani con rivestimento in legno
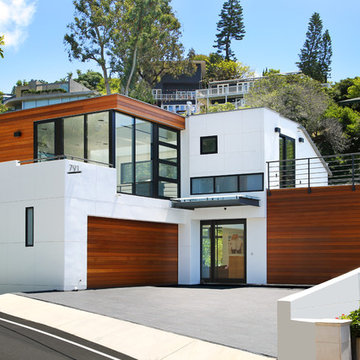
GC: Joe Kramer
Foto della villa grande bianca moderna a tre piani con rivestimenti misti e tetto piano
Foto della villa grande bianca moderna a tre piani con rivestimenti misti e tetto piano

Another view of the front entry and courtyard. Use of different materials helps to highlight the homes contemporary take on a NW lodge style home
Esempio della villa grande multicolore rustica a due piani con rivestimento in pietra, tetto a capanna e copertura a scandole
Esempio della villa grande multicolore rustica a due piani con rivestimento in pietra, tetto a capanna e copertura a scandole
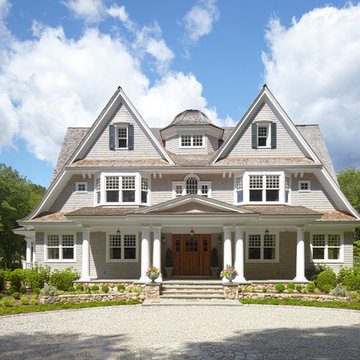
Laura Moss
Foto della facciata di una casa grande grigia vittoriana a tre piani con rivestimento in legno, tetto a capanna e copertura a scandole
Foto della facciata di una casa grande grigia vittoriana a tre piani con rivestimento in legno, tetto a capanna e copertura a scandole
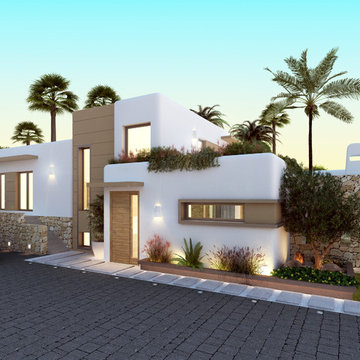
The modern Ibiza style, Mediterranean flavour
Foto della facciata di una casa grande bianca mediterranea a piani sfalsati con rivestimento in stucco e tetto piano
Foto della facciata di una casa grande bianca mediterranea a piani sfalsati con rivestimento in stucco e tetto piano
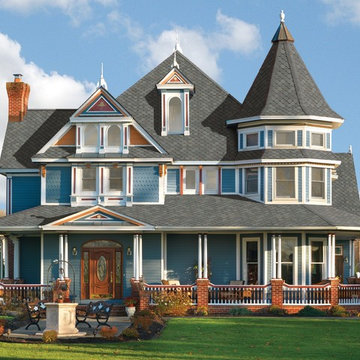
GAF Sienna Lifetime Designer Shingles in Harbor Gray
Photos Courtesy of GAF
Immagine della facciata di una casa grande blu classica a tre piani
Immagine della facciata di una casa grande blu classica a tre piani
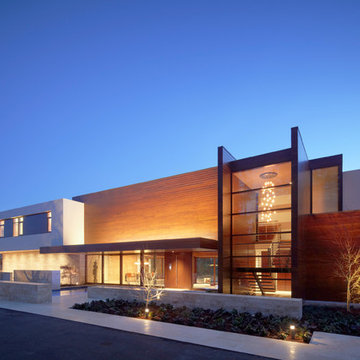
Tim Griffith
Foto della facciata di una casa grande moderna a due piani con rivestimenti misti e tetto piano
Foto della facciata di una casa grande moderna a due piani con rivestimenti misti e tetto piano
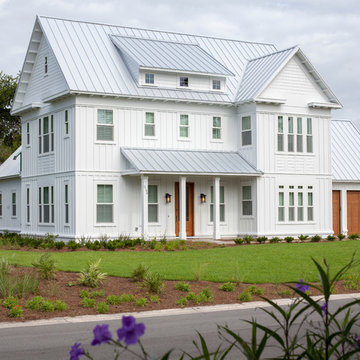
Immagine della facciata di una casa grande bianca country a tre piani con tetto a capanna
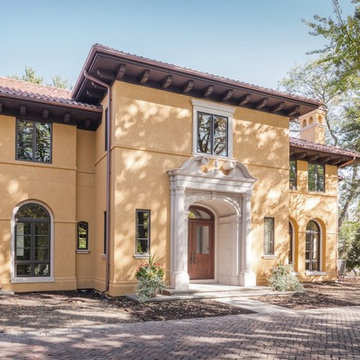
Cable Photography
Esempio della facciata di una casa grande gialla mediterranea a due piani con rivestimento in stucco e tetto a padiglione
Esempio della facciata di una casa grande gialla mediterranea a due piani con rivestimento in stucco e tetto a padiglione
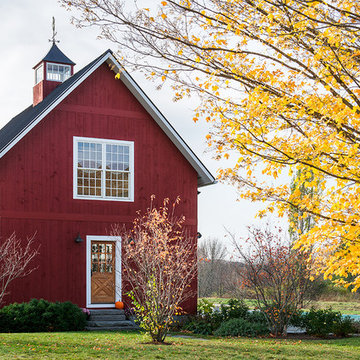
rustic barn yoga studio and pool house.
Immagine della facciata di una casa grande rossa country a due piani con rivestimento in legno e tetto a capanna
Immagine della facciata di una casa grande rossa country a due piani con rivestimento in legno e tetto a capanna
Facciate di case grandi
1
