Facciate di case grandi
Filtra anche per:
Budget
Ordina per:Popolari oggi
121 - 140 di 139.396 foto
1 di 3

Esempio della villa grande grigia moderna a un piano con rivestimenti misti, tetto a padiglione e copertura verde
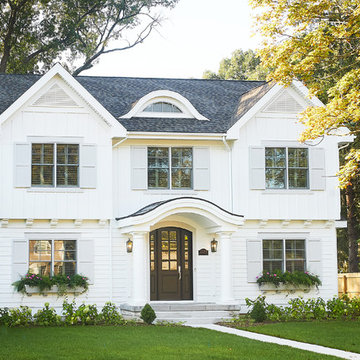
Charming traditional exterior with white siding and soft gray shutters. Details like the eyebrow window and flower boxes add to the charm and warmth of this home!
Photographer: Ashley Avila Photography
Interior Design: Vision Interiors by Visbeen
Architect: Visbeen Architects
Builder: Joel Peterson Homes
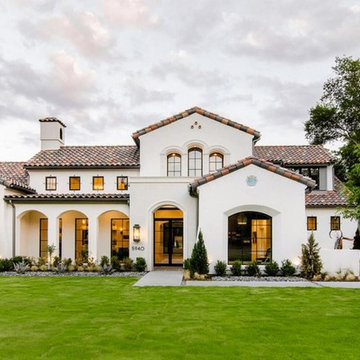
Foto della villa grande bianca mediterranea a due piani con rivestimento in stucco, tetto a capanna e copertura in tegole
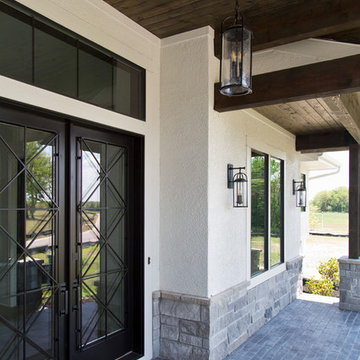
Foto della villa grande bianca contemporanea a due piani con rivestimenti misti e copertura a scandole
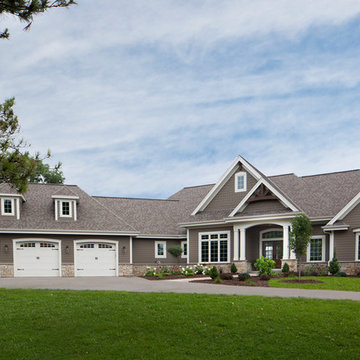
The large angled garage, double entry door, bay window and arches are the welcoming visuals to this exposed ranch. Exterior thin veneer stone, the James Hardie Timberbark siding and the Weather Wood shingles accented by the medium bronze metal roof and white trim windows are an eye appealing color combination. Impressive double transom entry door with overhead timbers and side by side double pillars.
(Ryan Hainey)
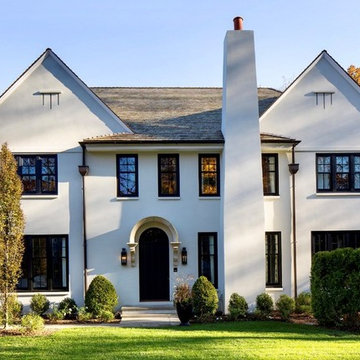
On the main street heading into Maplewood Village sat a home that was completely out of scale and did not exhibit the grandeur of the other homes surrounding it. When the home became available, our client seized the opportunity to create a home that is more in scale and character with the neighborhood. By creating a home with period details and traditional materials, this new home dovetails seamlessly into the the rhythm of the street while providing all the modern conveniences today's busy life demands.
Clawson Architects was pleased to work in collaboration with the owners to create a new home design that takes into account the context, period and scale of the adjacent homes without being a "replica". It recalls details from the English Arts and Crafts style. The stucco finish on the exterior is consistent with the stucco finish on one of the adjacent homes as well as others on the block.
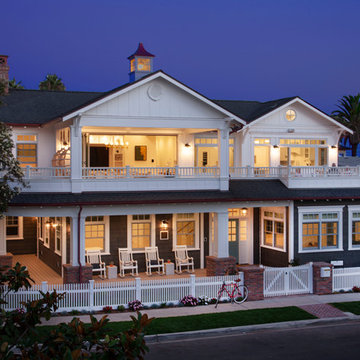
An evening view of the expansive second story deck with bi-fold doors and "killer" ocean views.
Ed Gohlich
Foto della villa grande grigia stile marinaro a due piani con rivestimento con lastre in cemento, tetto a capanna e copertura a scandole
Foto della villa grande grigia stile marinaro a due piani con rivestimento con lastre in cemento, tetto a capanna e copertura a scandole
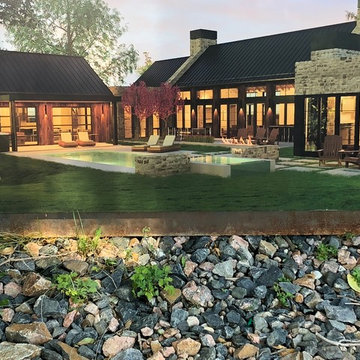
Beautiful Farm House Modern
Idee per la villa grande beige moderna a tre piani con rivestimento in legno, tetto a padiglione e copertura in metallo o lamiera
Idee per la villa grande beige moderna a tre piani con rivestimento in legno, tetto a padiglione e copertura in metallo o lamiera
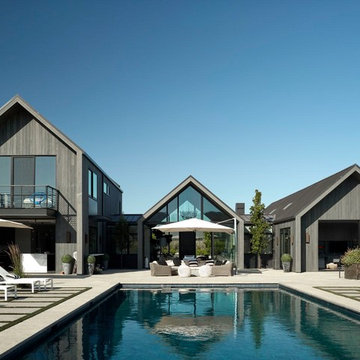
Ispirazione per la villa grande grigia contemporanea a due piani con rivestimenti misti, tetto a capanna e copertura in metallo o lamiera
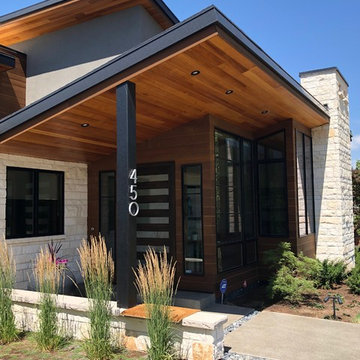
Foto della villa grande beige moderna a due piani con rivestimenti misti e copertura a scandole
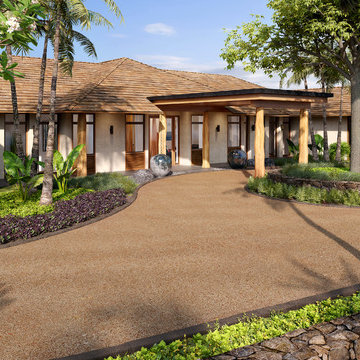
Esempio della villa grande bianca contemporanea a un piano con rivestimento in stucco, tetto a padiglione e copertura a scandole

Esempio della villa grande marrone country a due piani con rivestimenti misti, tetto a padiglione e copertura verde
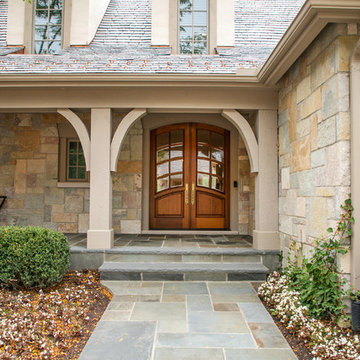
LOWELL CUSTOM HOMES, Lake Geneva, WI., -LOWELL CUSTOM HOMES, Lake Geneva, WI., - We say “oui” to French Country style in a home reminiscent of a French Country Chateau. The flawless home renovation begins with a beautiful yet tired exterior refreshed from top to bottom starting with a new roof by DaVince Roofscapes. The interior maintains its light airy feel with highly crafted details and a lovely kitchen designed with Plato Woodwork, Inc. cabinetry designed by Geneva Cabinet Company.
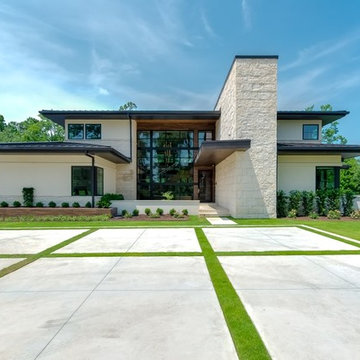
Joshua Curry Photography, Rick Ricozzi Photography
Ispirazione per la villa grande beige moderna a un piano con rivestimento in stucco e copertura in metallo o lamiera
Ispirazione per la villa grande beige moderna a un piano con rivestimento in stucco e copertura in metallo o lamiera

The exterior face lift included Hardie board siding and MiraTEC trim, decorative metal railing on the porch, landscaping and a custom mailbox. The concrete paver driveway completes this beautiful project.

This modern farmhouse located outside of Spokane, Washington, creates a prominent focal point among the landscape of rolling plains. The composition of the home is dominated by three steep gable rooflines linked together by a central spine. This unique design evokes a sense of expansion and contraction from one space to the next. Vertical cedar siding, poured concrete, and zinc gray metal elements clad the modern farmhouse, which, combined with a shop that has the aesthetic of a weathered barn, creates a sense of modernity that remains rooted to the surrounding environment.
The Glo double pane A5 Series windows and doors were selected for the project because of their sleek, modern aesthetic and advanced thermal technology over traditional aluminum windows. High performance spacers, low iron glass, larger continuous thermal breaks, and multiple air seals allows the A5 Series to deliver high performance values and cost effective durability while remaining a sophisticated and stylish design choice. Strategically placed operable windows paired with large expanses of fixed picture windows provide natural ventilation and a visual connection to the outdoors.
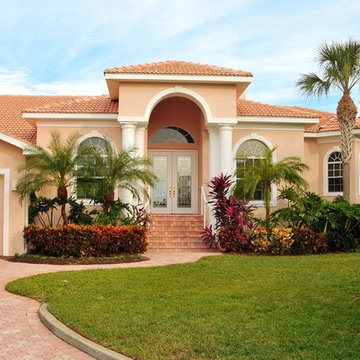
Esempio della villa grande arancione classica a due piani con rivestimento in stucco, tetto a capanna e copertura in tegole
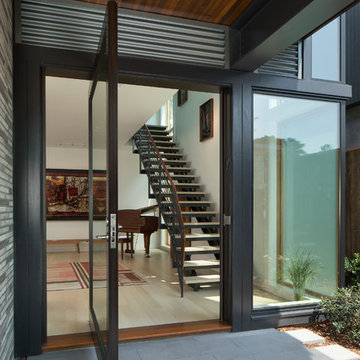
Tom Bonner
Ispirazione per la facciata di una casa grande contemporanea a due piani con rivestimento in metallo e copertura in metallo o lamiera
Ispirazione per la facciata di una casa grande contemporanea a due piani con rivestimento in metallo e copertura in metallo o lamiera
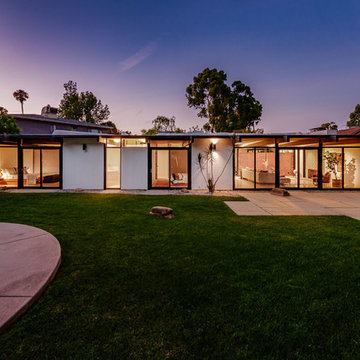
Foto della villa grande bianca moderna a un piano con rivestimento in legno e tetto piano
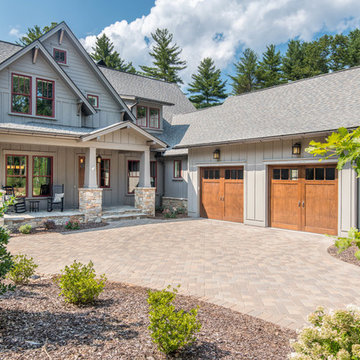
Ryan Theede
Immagine della villa grande american style a due piani con rivestimenti misti
Immagine della villa grande american style a due piani con rivestimenti misti
Facciate di case grandi
7