Facciate di case grandi
Filtra anche per:
Budget
Ordina per:Popolari oggi
221 - 240 di 139.454 foto
1 di 3
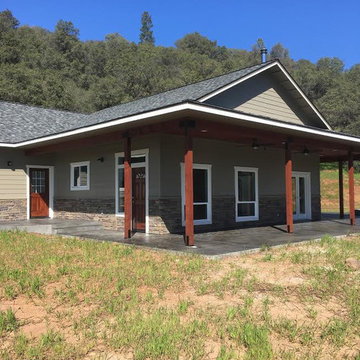
Immagine della villa grande beige classica a un piano con rivestimenti misti, tetto a capanna e copertura a scandole
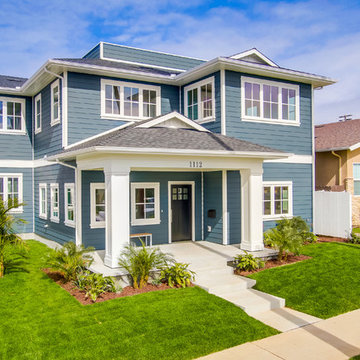
Idee per la facciata di una casa grande blu stile marinaro a due piani con rivestimento con lastre in cemento
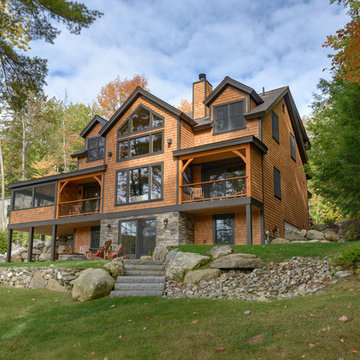
Built by Old Hampshire Designs, Inc.
John W. Hession, Photographer
Idee per la villa grande marrone rustica a due piani con rivestimento in legno, tetto a capanna e copertura a scandole
Idee per la villa grande marrone rustica a due piani con rivestimento in legno, tetto a capanna e copertura a scandole
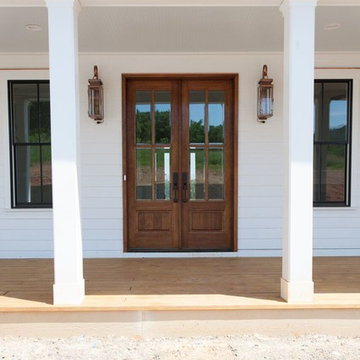
Idee per la facciata di una casa grande bianca country a tre piani con rivestimenti misti e tetto a padiglione
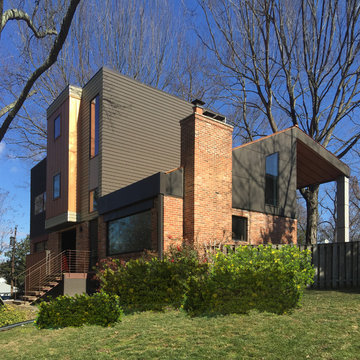
Immagine della villa grande marrone contemporanea a tre piani con rivestimento in mattoni e tetto piano
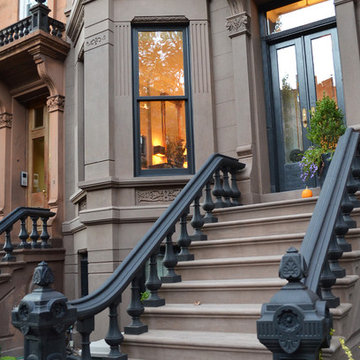
Ispirazione per la facciata di una casa a schiera grande grigia classica a tre piani con rivestimento in cemento
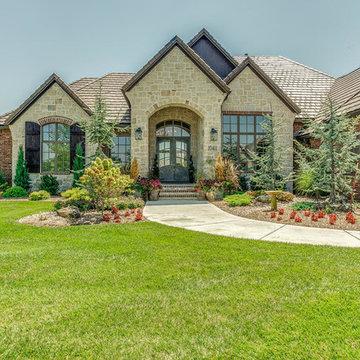
Immagine della facciata di una casa grande multicolore classica a un piano con rivestimenti misti e tetto a capanna

Modern mountain aesthetic in this fully exposed custom designed ranch. Exterior brings together lap siding and stone veneer accents with welcoming timber columns and entry truss. Garage door covered with standing seam metal roof supported by brackets. Large timber columns and beams support a rear covered screened porch.
(Ryan Hainey)
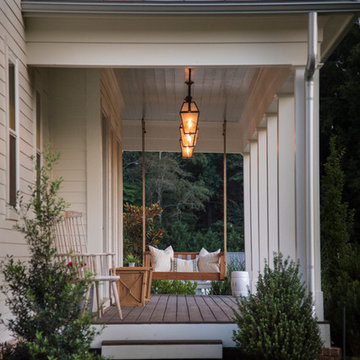
A cozy swing on the sweeping front porch begs a moment of perfect evening relaxation.
Esempio della facciata di una casa grande bianca country a due piani con rivestimento con lastre in cemento
Esempio della facciata di una casa grande bianca country a due piani con rivestimento con lastre in cemento

Parade of Homes Gold Winner
This 7,500 modern farmhouse style home was designed for a busy family with young children. The family lives over three floors including home theater, gym, playroom, and a hallway with individual desk for each child. From the farmhouse front, the house transitions to a contemporary oasis with large modern windows, a covered patio, and room for a pool.
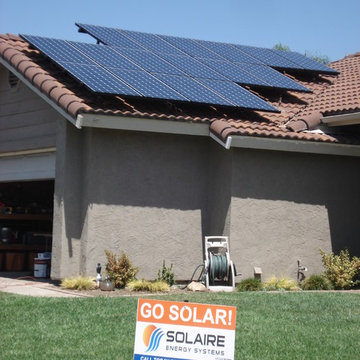
Idee per la villa grande grigia classica a due piani con rivestimento in stucco e tetto a capanna
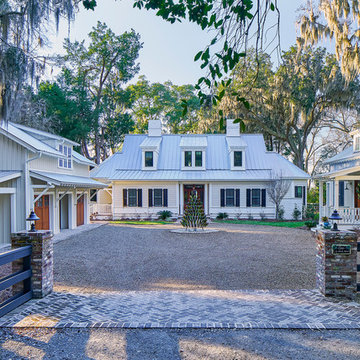
Immagine della facciata di una casa grande bianca country a due piani con tetto a capanna e rivestimento in legno
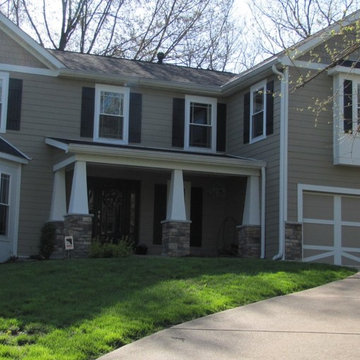
Esempio della facciata di una casa bifamiliare grande grigia classica a due piani con rivestimento con lastre in cemento, falda a timpano e copertura a scandole
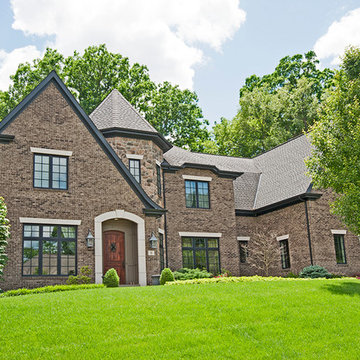
Esempio della facciata di una casa grande marrone classica a due piani con rivestimento in mattoni
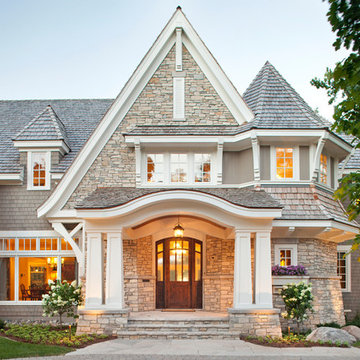
Esempio della villa grande beige classica a due piani con rivestimenti misti, tetto a padiglione e copertura a scandole
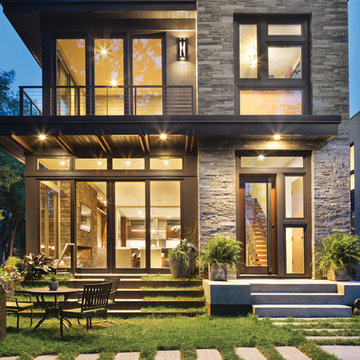
Fully integrated into its elevated home site, this modern residence offers a unique combination of privacy from adjacent homes. The home’s graceful contemporary exterior features natural stone, corten steel, wood and glass — all in perfect alignment with the site. The design goal was to take full advantage of the views of Lake Calhoun that sits within the city of Minneapolis by providing homeowners with expansive walls of Integrity Wood-Ultrex® windows. With a small footprint and open design, stunning views are present in every room, making the stylish windows a huge focal point of the home.
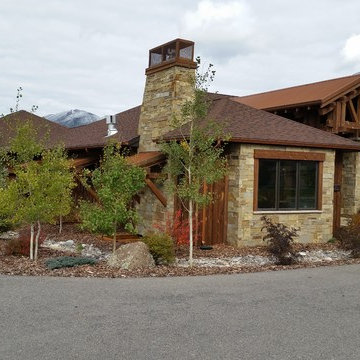
Foto della villa grande grigia rustica a un piano con rivestimento in pietra, tetto a padiglione e copertura a scandole
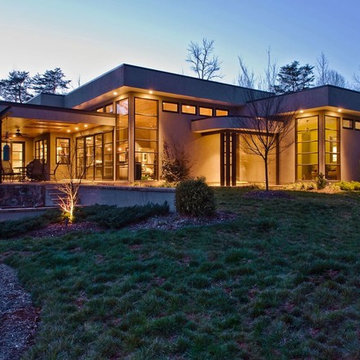
Foto della facciata di una casa grande beige moderna a un piano con rivestimento in stucco e tetto piano
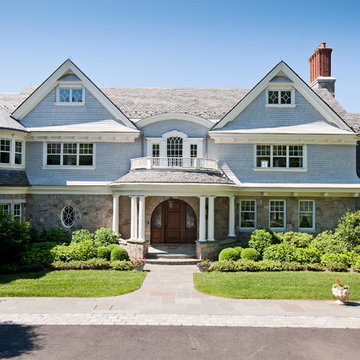
Foto della villa grande blu classica a tre piani con rivestimento in legno, tetto a mansarda e copertura a scandole
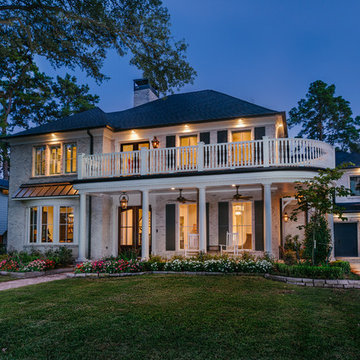
Immagine della facciata di una casa grande bianca classica a due piani con rivestimento in mattoni e tetto a padiglione
Facciate di case grandi
12