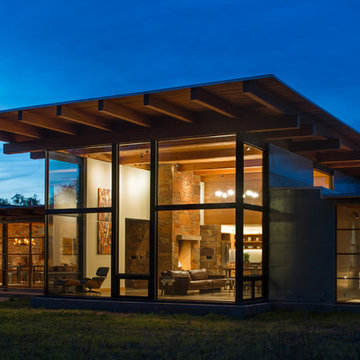Facciate di case grandi nere
Filtra anche per:
Budget
Ordina per:Popolari oggi
141 - 160 di 14.209 foto
1 di 3
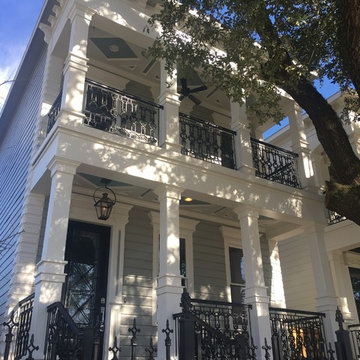
New Orleans Style home in the Houston Heights Area
Photo by MJ Schimmer
Ispirazione per la villa grande grigia vittoriana a due piani con rivestimenti misti, tetto a capanna e copertura a scandole
Ispirazione per la villa grande grigia vittoriana a due piani con rivestimenti misti, tetto a capanna e copertura a scandole
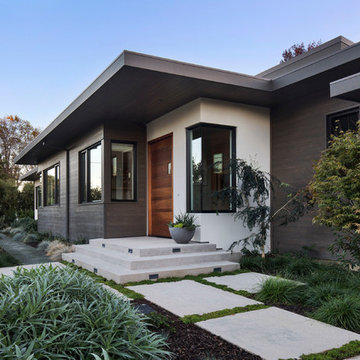
David Wakely
Ispirazione per la facciata di una casa grande multicolore contemporanea a un piano con rivestimenti misti e tetto piano
Ispirazione per la facciata di una casa grande multicolore contemporanea a un piano con rivestimenti misti e tetto piano
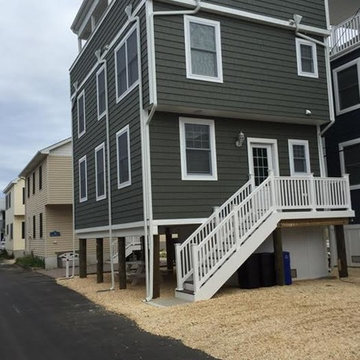
Esempio della facciata di una casa grande grigia classica a tre piani con rivestimento con lastre in cemento e tetto piano
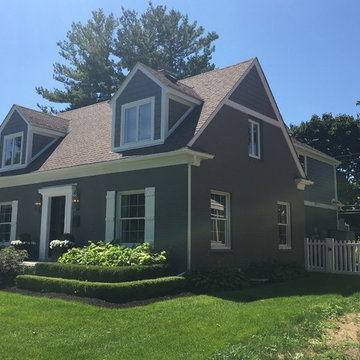
Back before photos
Esempio della facciata di una casa grande grigia classica a due piani con rivestimenti misti e tetto a capanna
Esempio della facciata di una casa grande grigia classica a due piani con rivestimenti misti e tetto a capanna

We were honored to work with Caleb Mulvena and his team at Studio Mapos on the wood flooring and decking of this custom spec house where wood’s natural beauty is on full display. Through Studio Mapos’ disciplined design and the quality craftsmanship of Gentry Construction, our wide-plank oak floors have a truly inspiring canvas from which to shine.
Michael Moran/OTTP
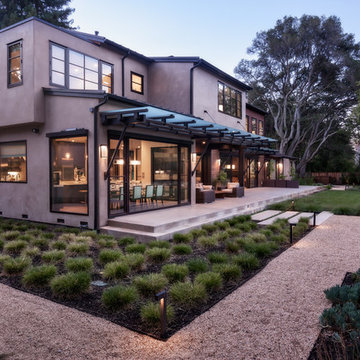
JPM Construction offers complete support for designing, building, and renovating homes in Atherton, Menlo Park, Portola Valley, and surrounding mid-peninsula areas. With a focus on high-quality craftsmanship and professionalism, our clients can expect premium end-to-end service.
The promise of JPM is unparalleled quality both on-site and off, where we value communication and attention to detail at every step. Onsite, we work closely with our own tradesmen, subcontractors, and other vendors to bring the highest standards to construction quality and job site safety. Off site, our management team is always ready to communicate with you about your project. The result is a beautiful, lasting home and seamless experience for you.
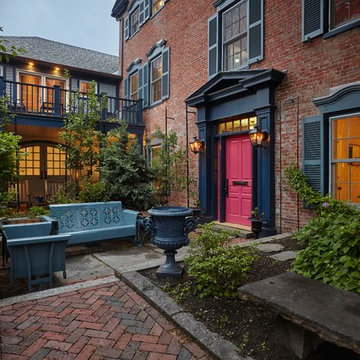
Ispirazione per la facciata di una casa grande rossa classica a tre piani con rivestimento in mattoni e tetto a padiglione
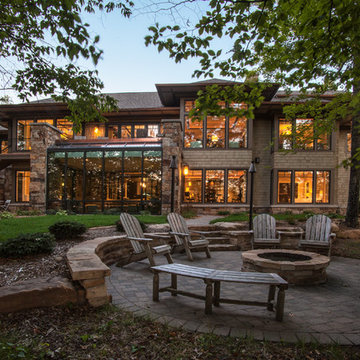
Saari & Forrai Photography
Briarwood II Construction
Idee per la villa grande beige contemporanea a tre piani con tetto a capanna, copertura a scandole e rivestimenti misti
Idee per la villa grande beige contemporanea a tre piani con tetto a capanna, copertura a scandole e rivestimenti misti
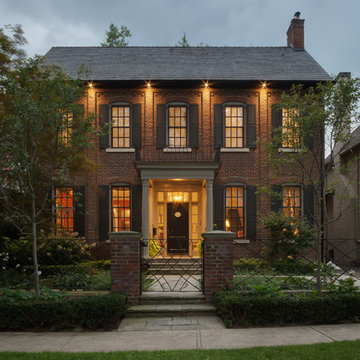
Esempio della facciata di una casa grande rossa classica a due piani con rivestimento in mattoni
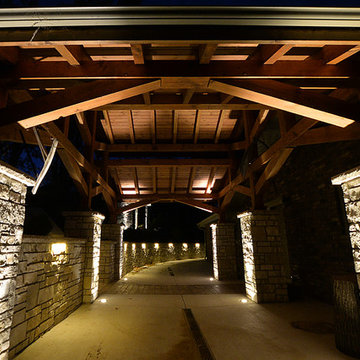
This East Troy home on Booth Lake had a few drainage issues that needed to be resolved, but one thing was clear, the homeowners knew with the proper design features, their property had amazing potential to be a fixture on the lake.
Starting with a redesign of the backyard, including retaining walls and other drainage features, the home was then ready for a radical facelift. We redesigned the entry of the home with a timber frame portico/entryway. The entire portico was built with the old-world artistry of a mortise and tenon framing method. We also designed and installed a new deck and patio facing the lake, installed an integrated driveway and sidewalk system throughout the property and added a splash of evening effects with some beautiful architectural lighting around the house.
A Timber Tech deck with Radiance cable rail system was added off the side of the house to increase lake viewing opportunities and a beautiful stamped concrete patio was installed at the lower level of the house for additional lounging.
Lastly, the original detached garage was razed and rebuilt with a new design that not only suits our client’s needs, but is designed to complement the home’s new look. The garage was built with trusses to create the tongue and groove wood cathedral ceiling and the storage area to the front of the garage. The secondary doors on the lakeside of the garage were installed to allow our client to drive his golf cart along the crushed granite pathways and to provide a stunning view of Booth Lake from the multi-purpose garage.
Terry Mayer http://www.terrymayerphotography.com/

Scott Frances
Esempio della villa grande multicolore moderna a un piano con rivestimento in vetro e tetto piano
Esempio della villa grande multicolore moderna a un piano con rivestimento in vetro e tetto piano
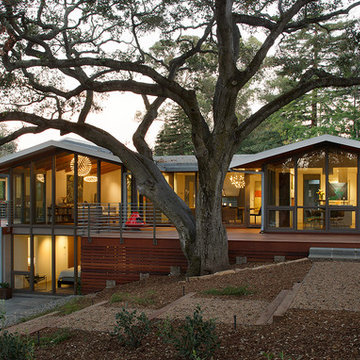
Eric Rorer
Immagine della facciata di una casa grande grigia moderna a due piani con rivestimenti misti e tetto a capanna
Immagine della facciata di una casa grande grigia moderna a due piani con rivestimenti misti e tetto a capanna
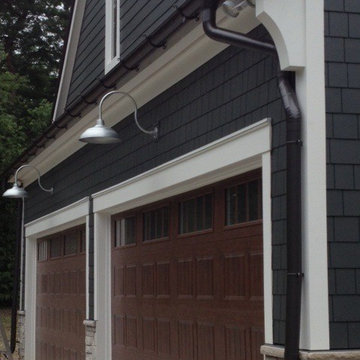
This particular homeowner was so happy that the gutters looked so good it's all anyone who came over talked about. He called our project manager, and said 'I spent 10 times more for my siding, paint, and wood embellishments, and the only thing people comment on when they come over is how awesome my gutters are. Great Customer with impeccable taste.
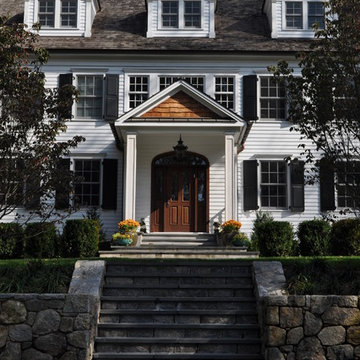
EBA
Immagine della facciata di una casa grande bianca classica con rivestimento in legno
Immagine della facciata di una casa grande bianca classica con rivestimento in legno
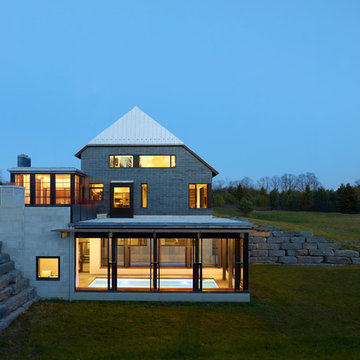
Photography: Shai Gil
Esempio della villa grande grigia contemporanea a tre piani con rivestimenti misti e falda a timpano
Esempio della villa grande grigia contemporanea a tre piani con rivestimenti misti e falda a timpano
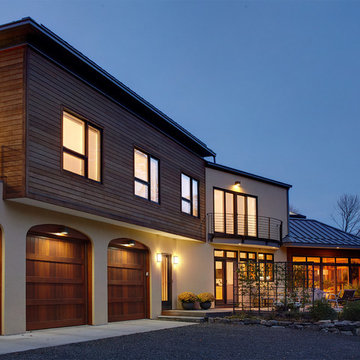
michael biondo, Photographer
Esempio della villa grande beige contemporanea a due piani con rivestimento in legno, tetto a capanna e copertura in metallo o lamiera
Esempio della villa grande beige contemporanea a due piani con rivestimento in legno, tetto a capanna e copertura in metallo o lamiera
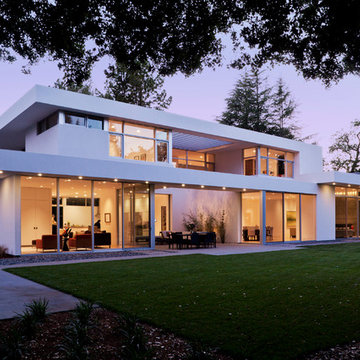
Russell Abraham
Idee per la facciata di una casa grande bianca moderna a due piani con rivestimento in stucco e tetto piano
Idee per la facciata di una casa grande bianca moderna a due piani con rivestimento in stucco e tetto piano
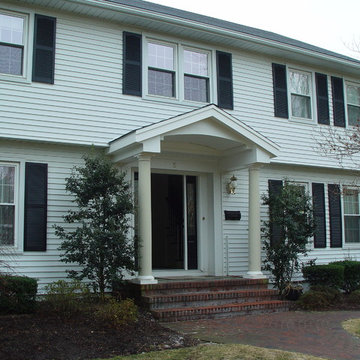
Front entry portico overhang built on existing front landing
Idee per la facciata di una casa grande bianca classica a due piani con rivestimento in vinile e tetto a capanna
Idee per la facciata di una casa grande bianca classica a due piani con rivestimento in vinile e tetto a capanna
Facciate di case grandi nere
8
