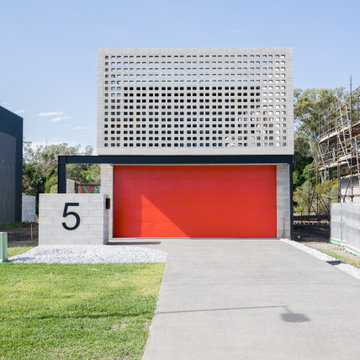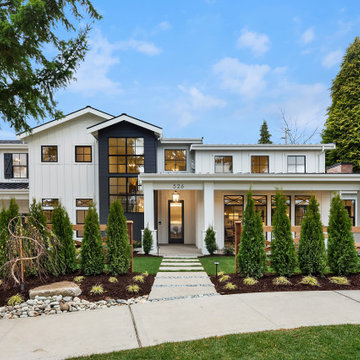Facciate di case grandi e piccole
Filtra anche per:
Budget
Ordina per:Popolari oggi
101 - 120 di 189.484 foto
1 di 3
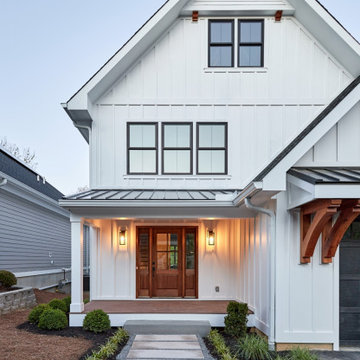
A for-market house finished in 2021. The house sits on a narrow, hillside lot overlooking the Square below.
photography: Viktor Ramos
Immagine della villa grande bianca country a tre piani con rivestimento con lastre in cemento, tetto a capanna, copertura in metallo o lamiera, tetto grigio e pannelli e listelle di legno
Immagine della villa grande bianca country a tre piani con rivestimento con lastre in cemento, tetto a capanna, copertura in metallo o lamiera, tetto grigio e pannelli e listelle di legno

Sauna with vinyl siding and aluminum soffits.
Ispirazione per la casa con tetto a falda unica piccolo nero contemporaneo a un piano con rivestimento in vinile, copertura in metallo o lamiera, tetto nero e pannelli e listelle di legno
Ispirazione per la casa con tetto a falda unica piccolo nero contemporaneo a un piano con rivestimento in vinile, copertura in metallo o lamiera, tetto nero e pannelli e listelle di legno
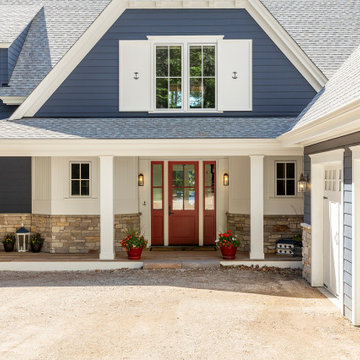
This stunning lake home had great attention to detail with vertical board and batton in the peaks, custom made anchor shutters, White Dove trim color, Hale Navy siding color, custom stone blend and custom stained cedar decking and tongue-and-groove on the porch ceiling.
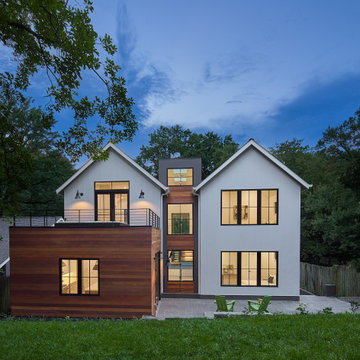
Esempio della villa grande bianca contemporanea a un piano con rivestimento in legno, tetto a capanna, copertura a scandole e tetto nero
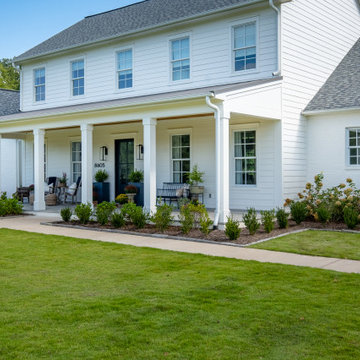
Ispirazione per la villa grande classica a due piani con rivestimento con lastre in cemento, copertura in metallo o lamiera e tetto nero
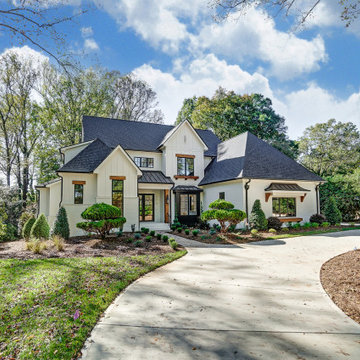
Immagine della villa grande bianca country a due piani con rivestimento in mattone verniciato, tetto a capanna, copertura a scandole, tetto nero e pannelli e listelle di legno
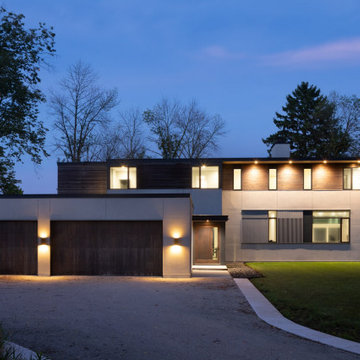
Overview: Lake Shore
Size: 4 bed, 3 bath
Completion Date: 2015
Our Services: Architecture, Interior Design, Construction by Vetter Construction LLC
Idee per la villa grande contemporanea a due piani con tetto piano e tetto nero
Idee per la villa grande contemporanea a due piani con tetto piano e tetto nero

Ispirazione per la villa grande bianca scandinava a due piani con copertura in tegole e tetto bianco

Perfect for a small rental for income or for someone in your family, this one bedroom unit features an open concept.
Idee per la micro casa piccola bianca stile marinaro a un piano con rivestimento con lastre in cemento, tetto a capanna, copertura a scandole, tetto nero e pannelli e listelle di legno
Idee per la micro casa piccola bianca stile marinaro a un piano con rivestimento con lastre in cemento, tetto a capanna, copertura a scandole, tetto nero e pannelli e listelle di legno

Ispirazione per la villa grande beige classica a due piani con rivestimento in legno, tetto a capanna e pannelli sovrapposti
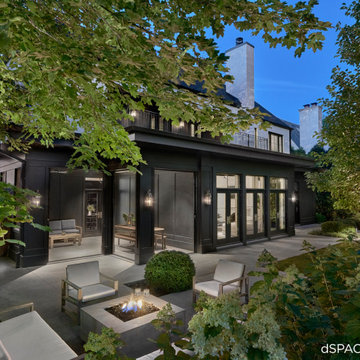
Foto della villa grande classica a due piani con rivestimento in mattoni, tetto a capanna, copertura a scandole e tetto grigio
Hamptons style coastal home with custom garage door, weatherboard cladding and stone detailing.
Foto della villa grande grigia stile marinaro a due piani con tetto a capanna, copertura in metallo o lamiera e tetto nero
Foto della villa grande grigia stile marinaro a due piani con tetto a capanna, copertura in metallo o lamiera e tetto nero

This home is the fifth residence completed by Arnold Brothers. Set on an approximately 8,417 square foot site in historic San Roque, this home has been extensively expanded, updated and remodeled. The inspiration for the newly designed home was the cottages at the San Ysidro Ranch. Combining the romance of a bygone era with the quality and attention to detail of a five-star resort, this “casita” is a blend of rustic charm with casual elegance.

Studio McGee's New McGee Home featuring Tumbled Natural Stones, Painted brick, and Lap Siding.
Foto della villa grande multicolore classica a due piani con rivestimenti misti, tetto a capanna, copertura a scandole, tetto marrone e pannelli e listelle di legno
Foto della villa grande multicolore classica a due piani con rivestimenti misti, tetto a capanna, copertura a scandole, tetto marrone e pannelli e listelle di legno

Bracket portico for side door of house. The roof features a shed style metal roof. Designed and built by Georgia Front Porch.
Ispirazione per la facciata di una casa piccola arancione classica a un piano con rivestimento in mattoni e copertura in metallo o lamiera
Ispirazione per la facciata di una casa piccola arancione classica a un piano con rivestimento in mattoni e copertura in metallo o lamiera

With minimalist simplicity and timeless style, this is the perfect Rocky Mountain escape!
This Mountain Modern home was designed around incorporating contemporary angles, mixing natural and industrial-inspired exterior selections and the placement of uniquely shaped windows. Warm cedar elements, grey horizontal cladding, smooth white stucco, and textured stone all work together to create a cozy and inviting colour palette that blends into its mountain surroundings.
The spectacular standing seam metal roof features beautiful cedar soffits to bring attention to the interesting angles.
This custom home is spread over a single level where almost every room has a spectacular view of the foothills of the Rocky Mountains.

Ispirazione per la facciata di una casa grande nera rustica a un piano con rivestimento in legno e copertura in metallo o lamiera
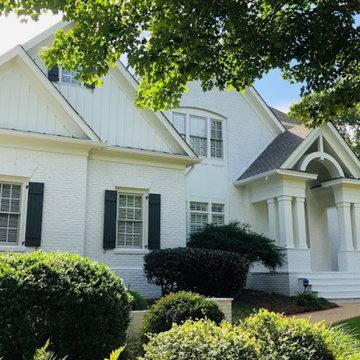
Updated this traditional home with PAINT!!
Foto della villa grande bianca classica a tre piani con rivestimento in mattoni, tetto a mansarda e copertura a scandole
Foto della villa grande bianca classica a tre piani con rivestimento in mattoni, tetto a mansarda e copertura a scandole
Facciate di case grandi e piccole
6
