Facciate di case grandi con rivestimento in vinile
Filtra anche per:
Budget
Ordina per:Popolari oggi
101 - 120 di 6.346 foto
1 di 3
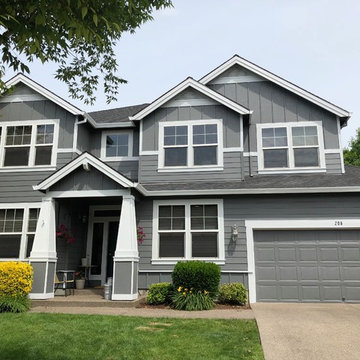
Ispirazione per la villa grande grigia american style a due piani con rivestimento in vinile, tetto a padiglione e copertura a scandole
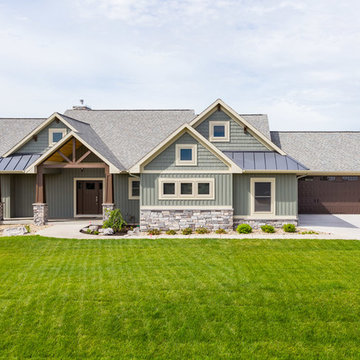
Immagine della villa grande verde american style a un piano con rivestimento in vinile e copertura a scandole
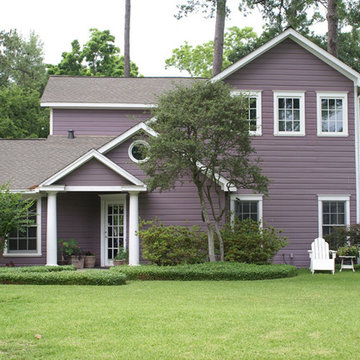
Esempio della facciata di una casa grande viola contemporanea a due piani con rivestimento in vinile e tetto a capanna
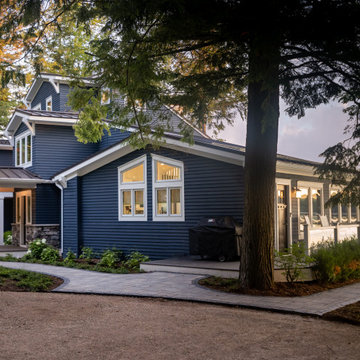
Ispirazione per la villa grande blu classica a quattro piani con rivestimento in vinile, copertura in metallo o lamiera e tetto grigio
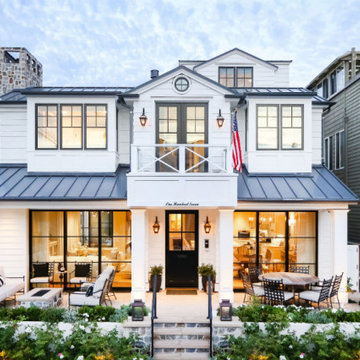
Patterson Custom Homes
Ryan Gavin Photography
Ispirazione per la villa grande bianca stile marinaro a due piani con rivestimento in vinile, tetto a capanna e copertura in metallo o lamiera
Ispirazione per la villa grande bianca stile marinaro a due piani con rivestimento in vinile, tetto a capanna e copertura in metallo o lamiera
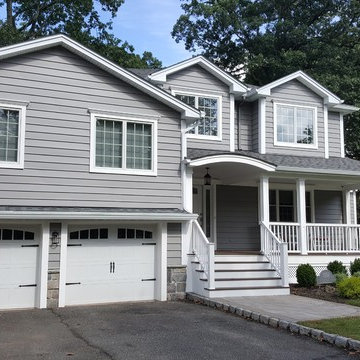
This addition in Scotch Plains, New Jersey created an oversized kitchen with large center island that seamlessly flowed into a comfortable family room. A second floor addition offers additional bedrooms and bathrooms including a master ensuite.
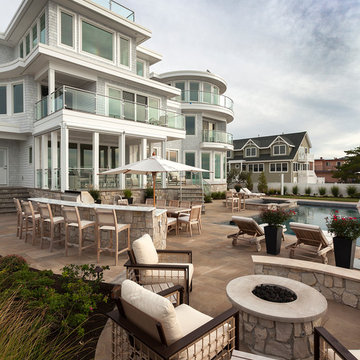
Immagine della villa grande bianca moderna a tre piani con rivestimento in vinile e tetto piano
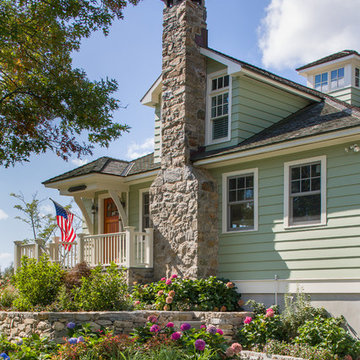
Tim Lee Photography
Fairfield County Award Winning Architect
Immagine della facciata di una casa grande verde stile marinaro a due piani con rivestimento in vinile e tetto a padiglione
Immagine della facciata di una casa grande verde stile marinaro a due piani con rivestimento in vinile e tetto a padiglione
The exterior of this 3000 sf home features a low pitch roof with triangular columns on a stone base, adding interest to the expansive porch. The use of natural materials and bountiful windows gives this modern interpretation of craftsman style home an organic feel. Inside the rooms flow into one another, providing a timeless feel to the home.
The high level of detailing throughout this home is designed to increase functionality with useful features such as built in cabinetry, coffered ceilings and custom mill work. Examples can be seen everywhere, including upstairs in the large master suite which includes a soaking tub that has a two-sided fireplace which can be seen from both the bedroom and bathroom and provides both beauty and purpose.
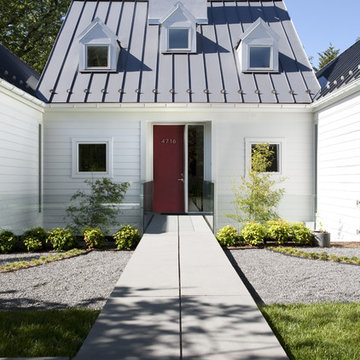
Featured in Home & Design Magazine, this Chevy Chase home was inspired by Hugh Newell Jacobsen and built/designed by Anthony Wilder's team of architects and designers.
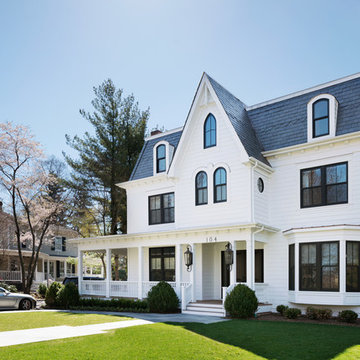
This Second Empire Victorian, was built with a unique, modern, open floor plan for an active young family. The challenge was to design a Transitional Victorian home, honoring the past and creating its own future story. A variety of windows, such as lancet arched, basket arched, round, and the twin half round infused whimsy and authenticity as a nod to the period. Dark blue shingles on the Mansard roof, characteristic of Second Empire Victorians, contrast the white exterior, while the quarter wrap around porch pays homage to the former home.
Architect: T.J. Costello - Hierarchy Architecture + Design
Photographer: Amanda Kirkpatrick
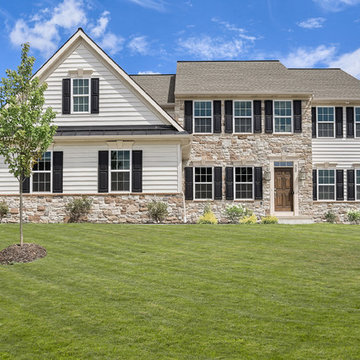
The exterior of the home is comprised of cobblestone veneer is in Susquehanna with off white mortar and siding in Linen color. The soffit and facia plus window wraps are done in the Desert Sand color. The trim areas, lamp post, garage door jambs, and louvers are painted to match the soffit and facia in Sherwin Williams Satin (Resilience K43W51). The metal roof is matte black and the garage door is factory finish white. The shingles are in the Weathered Wood color. The front door is stained with Wood-Kote Jel’d Stain in walnut. The windows are by Simonton in white.
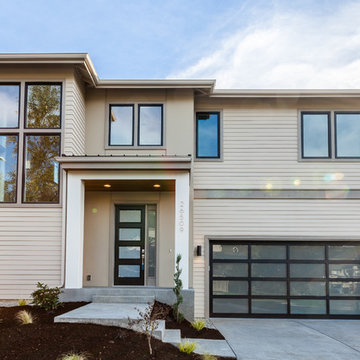
Immagine della facciata di una casa grande beige moderna a due piani con rivestimento in vinile e tetto piano
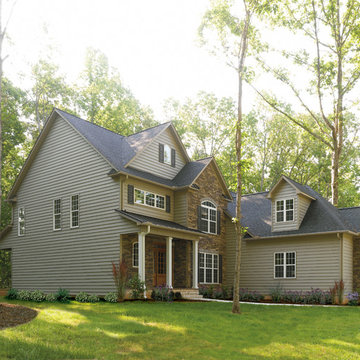
Primary Product: CertainTeed CedarBoards™ Vinyl Siding
Color: Natural Clay
Immagine della facciata di una casa grande beige classica a due piani con rivestimento in vinile
Immagine della facciata di una casa grande beige classica a due piani con rivestimento in vinile
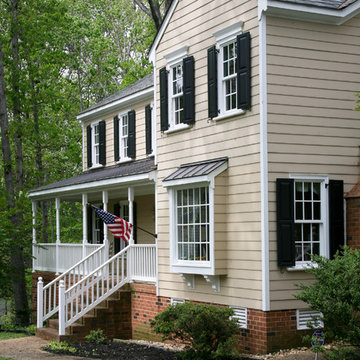
Tan siding stands out great amongst heavily wooded areas. Plus, it keeps your home looking great.
Ispirazione per la villa grande beige classica a due piani con rivestimento in vinile e copertura a scandole
Ispirazione per la villa grande beige classica a due piani con rivestimento in vinile e copertura a scandole
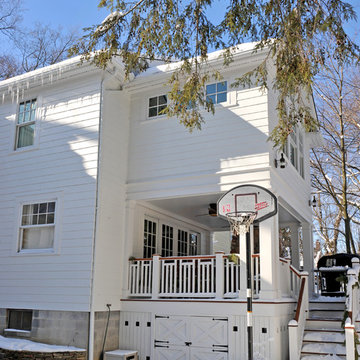
R. B. Shwarz contractors built an addition onto an existing Chagrin Falls home. They added a master suite with bedroom and bathroom, outdoor fireplace, deck and outdoor storage under the deck with beautiful white staircase and railings. Photo Credit: Marc Golub
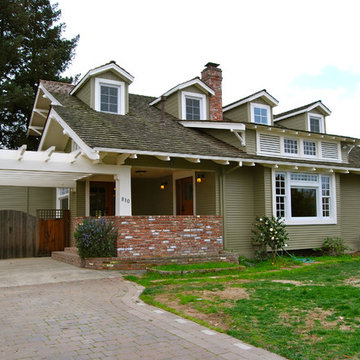
E Kretschmer
Ispirazione per la villa grande verde american style a due piani con rivestimento in vinile, tetto a capanna e copertura a scandole
Ispirazione per la villa grande verde american style a due piani con rivestimento in vinile, tetto a capanna e copertura a scandole
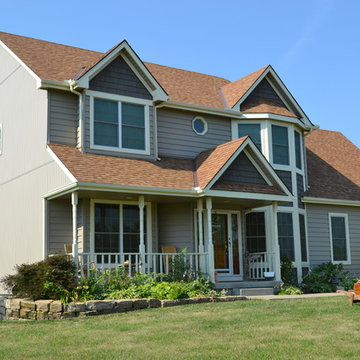
Idee per la facciata di una casa grande marrone classica a piani sfalsati con rivestimento in vinile e falda a timpano
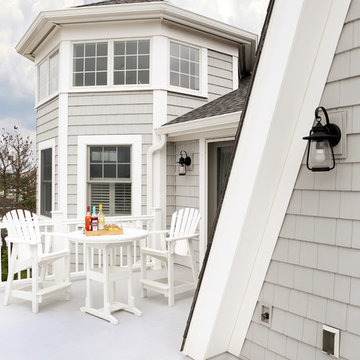
This master bedroom balcony boasts spectacular views of the bay and extends the bedroom living space.
Tom Grimes Photography
Immagine della facciata di una casa grande grigia stile marinaro a due piani con rivestimento in vinile e tetto a capanna
Immagine della facciata di una casa grande grigia stile marinaro a due piani con rivestimento in vinile e tetto a capanna
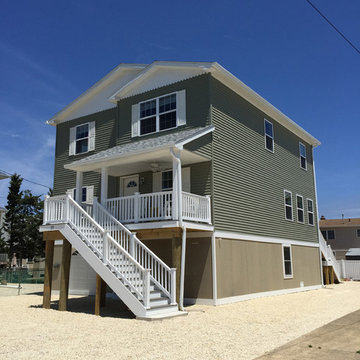
Mihcale Dayer
Phoenix Custom Modular Homes
(732) 382-1234
Idee per la facciata di una casa grande beige stile marinaro a due piani con rivestimento in vinile e tetto a capanna
Idee per la facciata di una casa grande beige stile marinaro a due piani con rivestimento in vinile e tetto a capanna
Facciate di case grandi con rivestimento in vinile
6