Facciate di case grandi con rivestimento con lastre in cemento
Filtra anche per:
Budget
Ordina per:Popolari oggi
41 - 60 di 10.018 foto
1 di 3
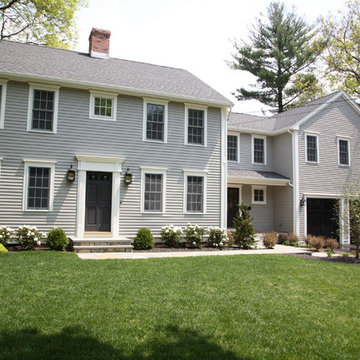
Photos: DeAngelis Studio
Immagine della facciata di una casa grande grigia classica a due piani con rivestimento con lastre in cemento e tetto a capanna
Immagine della facciata di una casa grande grigia classica a due piani con rivestimento con lastre in cemento e tetto a capanna
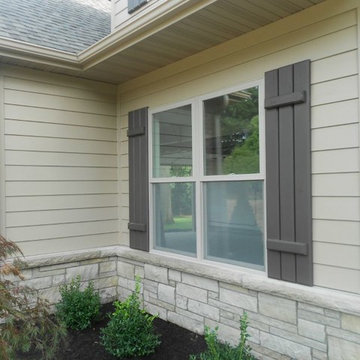
Hardie Siding and HardieTrim in Khaki Brown
Esempio della facciata di una casa grande beige classica a piani sfalsati con rivestimento con lastre in cemento
Esempio della facciata di una casa grande beige classica a piani sfalsati con rivestimento con lastre in cemento
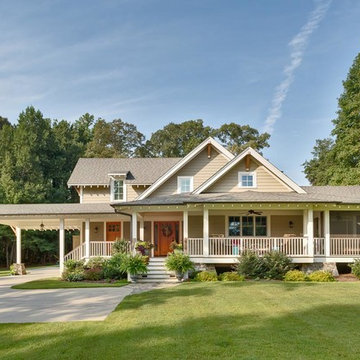
This rebuilt and modernized farmhouse has a number of craftsman details: exposed rafter tails, cedar corbels, large wrap around porch, and a porte cochere drop off.
Firewater Photography
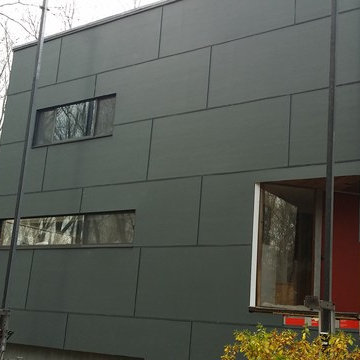
Removed vertical cedar and installed Hardie Panel with Stainless Steel color matched screws and color matched fry reglet aluminum channels. Creating a rainscreen application.
Photo by: Woody Priest
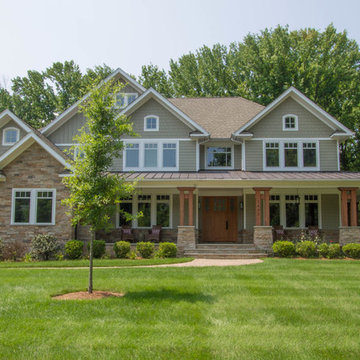
Ispirazione per la facciata di una casa grande verde american style a due piani con rivestimento con lastre in cemento e tetto a capanna
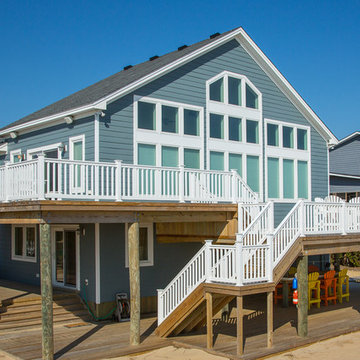
Idee per la villa grande blu stile marinaro a due piani con rivestimento con lastre in cemento, tetto a capanna e copertura a scandole
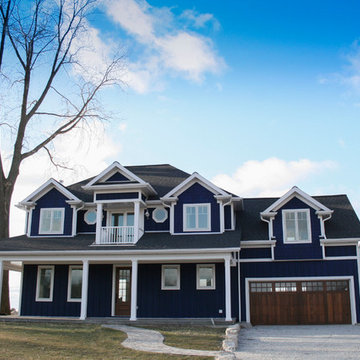
Esempio della villa grande blu classica a due piani con rivestimento con lastre in cemento, tetto a capanna e copertura a scandole

Vienna Addition Skill Construction & Design, LLC, Design/Build a two-story addition to include remodeling the kitchen and connecting to the adjoining rooms, creating a great room for this family of four. After removing the side office and back patio, it was replaced with a great room connected to the newly renovated kitchen with an eating area that doubles as a homework area for the children. There was plenty of space left over for a walk-in pantry, powder room, and office/craft room. The second story design was for an Adult’s Only oasis; this was designed for the parents to have a permitted Staycation. This space includes a Grand Master bedroom with three walk-in closets, and a sitting area, with plenty of room for a king size bed. This room was not been completed until we brought the outdoors in; this was created with the three big picture windows allowing the parents to look out at their Zen Patio. The Master Bathroom includes a double size jet tub, his & her walk-in shower, and his & her double vanity with plenty of storage and two hideaway hampers. The exterior was created to bring a modern craftsman style feel, these rich architectural details are displayed around the windows with simple geometric lines and symmetry throughout. Craftsman style is an extension of its natural surroundings. This addition is a reflection of indigenous wood and stone sturdy, defined structure with clean yet prominent lines and exterior details, while utilizing low-maintenance, high-performance materials. We love the artisan style of intricate details and the use of natural materials of this Vienna, VA addition. We especially loved working with the family to Design & Build a space that meets their family’s needs as they grow.
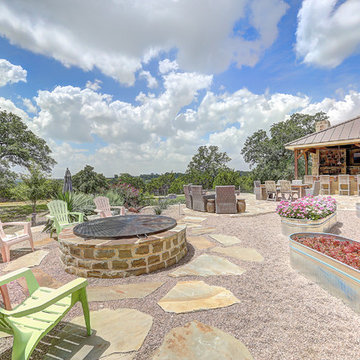
Idee per la facciata di una casa grande rustica a due piani con rivestimento con lastre in cemento
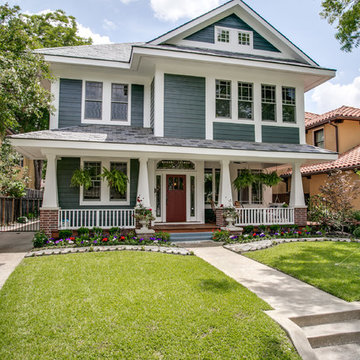
Shoot2Sel
Ispirazione per la facciata di una casa grande grigia american style a tre piani con rivestimento con lastre in cemento e tetto a capanna
Ispirazione per la facciata di una casa grande grigia american style a tre piani con rivestimento con lastre in cemento e tetto a capanna
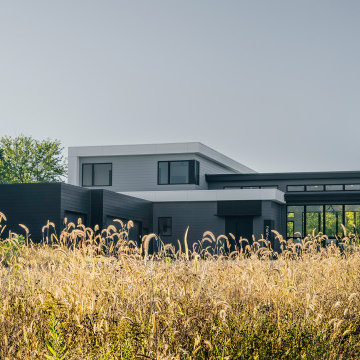
Front of Home
Immagine della villa grande nera moderna a due piani con rivestimento con lastre in cemento, tetto piano e pannelli sovrapposti
Immagine della villa grande nera moderna a due piani con rivestimento con lastre in cemento, tetto piano e pannelli sovrapposti
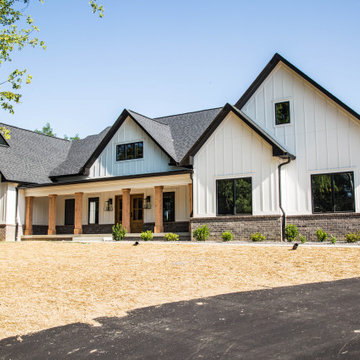
This sprawling modern take on the traditional farmhouse mixes exterior finishes and clean lines.
Esempio della villa grande bianca country a un piano con rivestimento con lastre in cemento, tetto a capanna, copertura a scandole, tetto nero e pannelli e listelle di legno
Esempio della villa grande bianca country a un piano con rivestimento con lastre in cemento, tetto a capanna, copertura a scandole, tetto nero e pannelli e listelle di legno
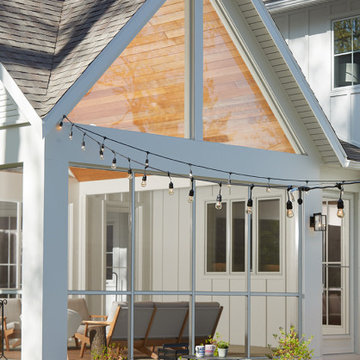
The Holloway blends the recent revival of mid-century aesthetics with the timelessness of a country farmhouse. Each façade features playfully arranged windows tucked under steeply pitched gables. Natural wood lapped siding emphasizes this homes more modern elements, while classic white board & batten covers the core of this house. A rustic stone water table wraps around the base and contours down into the rear view-out terrace.
Inside, a wide hallway connects the foyer to the den and living spaces through smooth case-less openings. Featuring a grey stone fireplace, tall windows, and vaulted wood ceiling, the living room bridges between the kitchen and den. The kitchen picks up some mid-century through the use of flat-faced upper and lower cabinets with chrome pulls. Richly toned wood chairs and table cap off the dining room, which is surrounded by windows on three sides. The grand staircase, to the left, is viewable from the outside through a set of giant casement windows on the upper landing. A spacious master suite is situated off of this upper landing. Featuring separate closets, a tiled bath with tub and shower, this suite has a perfect view out to the rear yard through the bedroom's rear windows. All the way upstairs, and to the right of the staircase, is four separate bedrooms. Downstairs, under the master suite, is a gymnasium. This gymnasium is connected to the outdoors through an overhead door and is perfect for athletic activities or storing a boat during cold months. The lower level also features a living room with a view out windows and a private guest suite.
Architect: Visbeen Architects
Photographer: Ashley Avila Photography
Builder: AVB Inc.
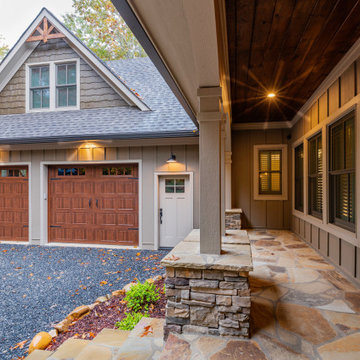
This Craftsman lake view home is a perfectly peaceful retreat. It features a two story deck, board and batten accents inside and out, and rustic stone details.
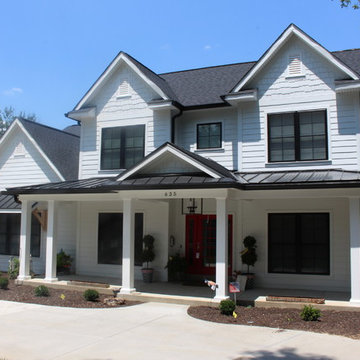
The modern white farmhouse was completed using James Hardie Arctic White siding. The main siding is 7" cedar mill with James Hardie Shingle used as an accent.
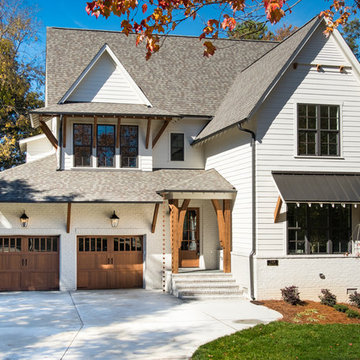
Ispirazione per la villa grande bianca country a due piani con rivestimento con lastre in cemento e copertura a scandole
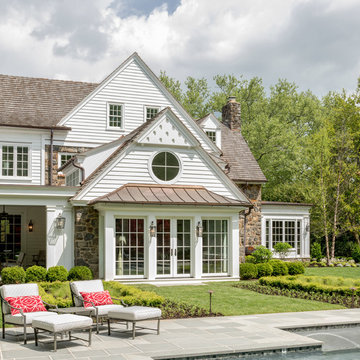
Angle Eye Photography, Porter Construction
Ispirazione per la villa grande grigia classica a due piani con rivestimento con lastre in cemento, tetto a capanna e copertura a scandole
Ispirazione per la villa grande grigia classica a due piani con rivestimento con lastre in cemento, tetto a capanna e copertura a scandole
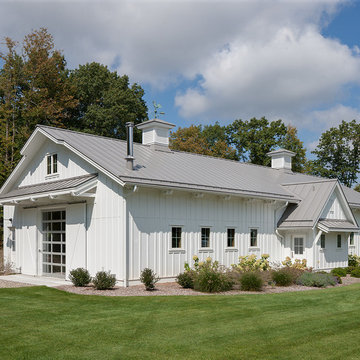
Barn
Foto della facciata di una casa grande bianca country a un piano con rivestimento con lastre in cemento, tetto a capanna e copertura in metallo o lamiera
Foto della facciata di una casa grande bianca country a un piano con rivestimento con lastre in cemento, tetto a capanna e copertura in metallo o lamiera
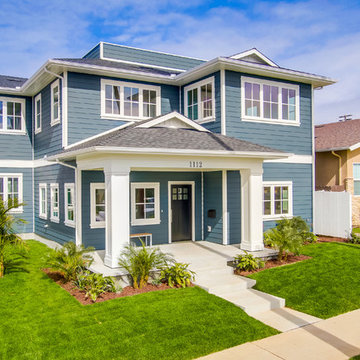
Idee per la facciata di una casa grande blu stile marinaro a due piani con rivestimento con lastre in cemento
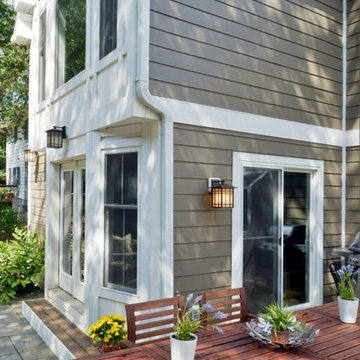
Vienna Addition Skill Construction & Design, LLC, Design/Build a two-story addition to include remodeling the kitchen and connecting to the adjoining rooms, creating a great room for this family of four. After removing the side office and back patio, it was replaced with a great room connected to the newly renovated kitchen with an eating area that doubles as a homework area for the children. There was plenty of space left over for a walk-in pantry, powder room, and office/craft room. The second story design was for an Adult’s Only oasis; this was designed for the parents to have a permitted Staycation. This space includes a Grand Master bedroom with three walk-in closets, and a sitting area, with plenty of room for a king size bed. This room was not been completed until we brought the outdoors in; this was created with the three big picture windows allowing the parents to look out at their Zen Patio. The Master Bathroom includes a double size jet tub, his & her walk-in shower, and his & her double vanity with plenty of storage and two hideaway hampers. The exterior was created to bring a modern craftsman style feel, these rich architectural details are displayed around the windows with simple geometric lines and symmetry throughout. Craftsman style is an extension of its natural surroundings. This addition is a reflection of indigenous wood and stone sturdy, defined structure with clean yet prominent lines and exterior details, while utilizing low-maintenance, high-performance materials. We love the artisan style of intricate details and the use of natural materials of this Vienna, VA addition. We especially loved working with the family to Design & Build a space that meets their family’s needs as they grow.
Facciate di case grandi con rivestimento con lastre in cemento
3