Facciate di case grandi con copertura verde
Filtra anche per:
Budget
Ordina per:Popolari oggi
21 - 40 di 984 foto
1 di 3
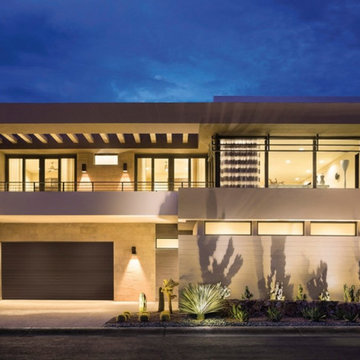
Clopay Gallery
Idee per la villa grande beige contemporanea a due piani con rivestimenti misti, tetto piano e copertura verde
Idee per la villa grande beige contemporanea a due piani con rivestimenti misti, tetto piano e copertura verde
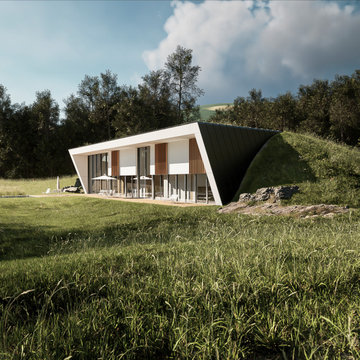
Immagine della villa grande grigia contemporanea a due piani con rivestimento in metallo, tetto piano e copertura verde
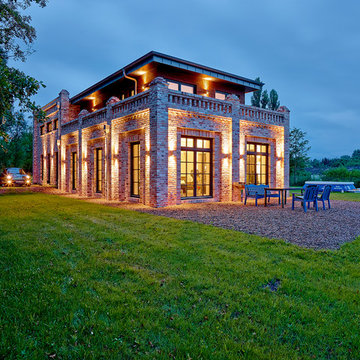
Foto della villa grande rossa industriale a due piani con rivestimento in mattoni, tetto piano e copertura verde
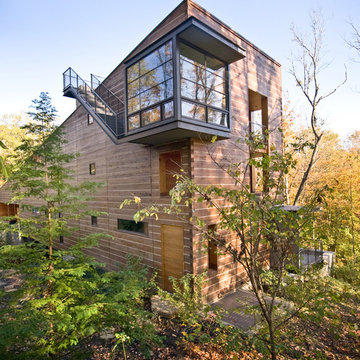
Taking its cues from both persona and place, this residence seeks to reconcile a difficult, walnut-wooded site with the late client’s desire to live in a log home in the woods. The residence was conceived as a 24 ft x 150 ft linear bar rising into the trees from northwest to southeast. Positioned according to subdivision covenants, the structure bridges 40 ft across an existing intermittent creek, thereby preserving the natural drainage patterns and habitat. The residence’s long and narrow massing allowed many of the trees to remain, enabling the client to live in a wooded environment. A requested pool “grotto” and porte cochere complete the site interventions. The structure’s section rises successively up a cascading stair to culminate in a glass-enclosed meditative space (known lovingly as the “bird feeder”), providing access to the grass roof via an exterior stair. The walnut trees, cleared from the site during construction, were locally milled and returned to the residence as hardwood flooring.
Photo Credit: Scott Hisey
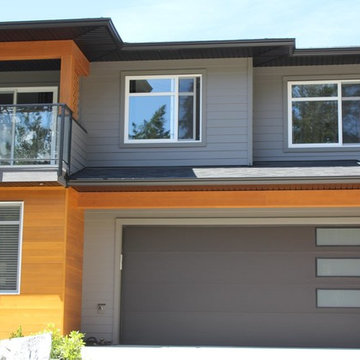
Esempio della villa grande grigia moderna a due piani con rivestimento in legno, tetto a padiglione e copertura verde
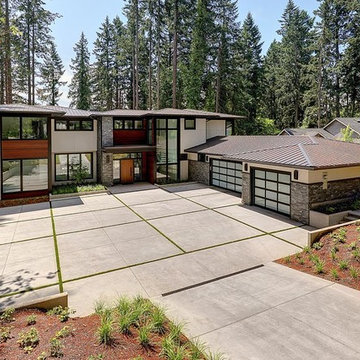
Esempio della villa grande bianca contemporanea a due piani con rivestimenti misti, tetto a padiglione e copertura verde
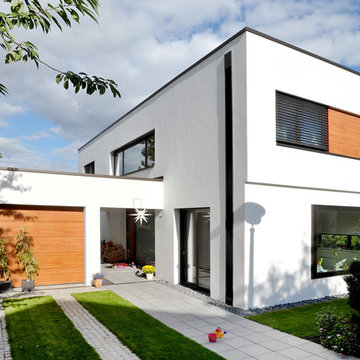
(c) büro13 architekten, Xpress/ Rolf Walter
Idee per la villa grande bianca contemporanea a due piani con rivestimento in stucco, tetto piano e copertura verde
Idee per la villa grande bianca contemporanea a due piani con rivestimento in stucco, tetto piano e copertura verde
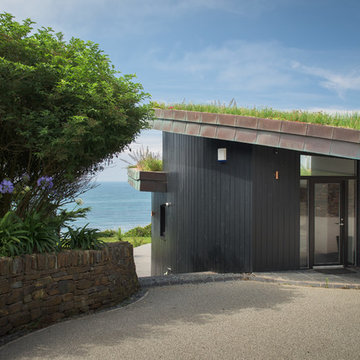
Sustainable Build Cornwall, Architects Cornwall
Photography by: Unique Home Stays © www.uniquehomestays.com
Foto della villa grande nera contemporanea a piani sfalsati con rivestimento in legno e copertura verde
Foto della villa grande nera contemporanea a piani sfalsati con rivestimento in legno e copertura verde
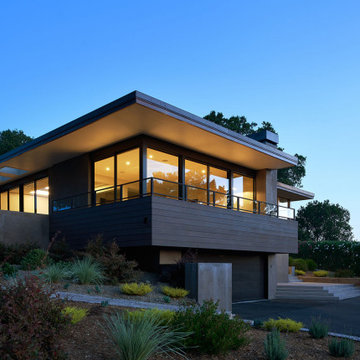
Mid-Century Modern Restoration -
Exterior façade of mid-century modern home renovation in Lafayette, California. Photo by Jonathan Mitchell Photography
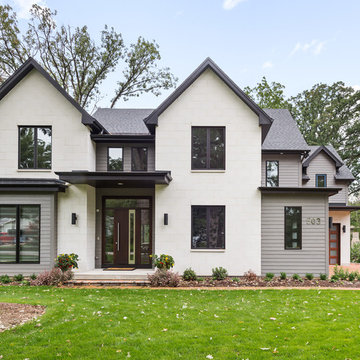
Picture Perfect House
Ispirazione per la villa grande bianca contemporanea a due piani con rivestimento in pietra, tetto a padiglione e copertura verde
Ispirazione per la villa grande bianca contemporanea a due piani con rivestimento in pietra, tetto a padiglione e copertura verde
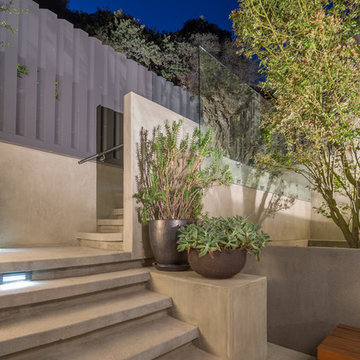
Brian Thomas Jones
Esempio della villa grande grigia contemporanea con rivestimento in stucco, tetto piano e copertura verde
Esempio della villa grande grigia contemporanea con rivestimento in stucco, tetto piano e copertura verde
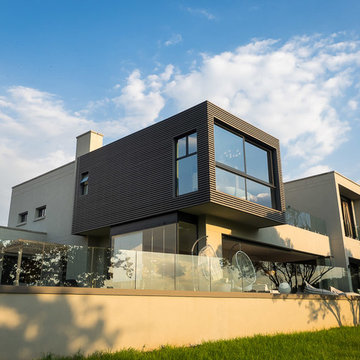
Photo Credit: S A Homeowner
Immagine della villa grande grigia contemporanea a due piani con rivestimento in cemento, tetto piano e copertura verde
Immagine della villa grande grigia contemporanea a due piani con rivestimento in cemento, tetto piano e copertura verde
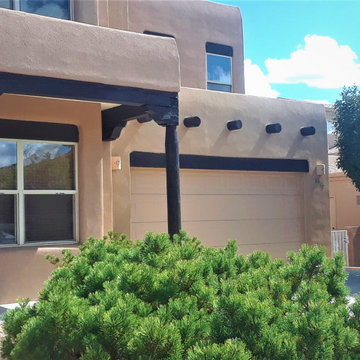
After picture of exterior wooden trim painting with Sherwin Williams duration paint.
Ispirazione per la villa grande marrone rustica a due piani con rivestimento in stucco, tetto piano e copertura verde
Ispirazione per la villa grande marrone rustica a due piani con rivestimento in stucco, tetto piano e copertura verde
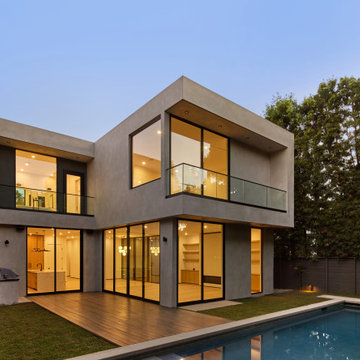
The patio deck with swimming pool at the rear and side yards at dusk
Foto della villa grande beige moderna a due piani con rivestimento in legno, tetto piano, copertura verde e tetto grigio
Foto della villa grande beige moderna a due piani con rivestimento in legno, tetto piano, copertura verde e tetto grigio
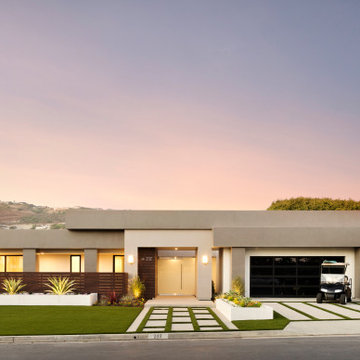
Idee per la villa grande bianca contemporanea a un piano con rivestimenti misti, tetto piano e copertura verde
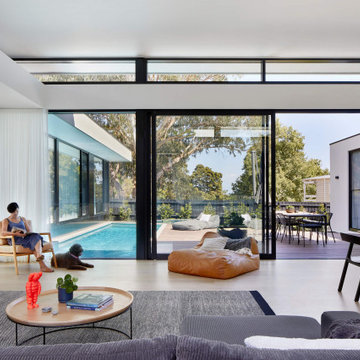
This Architecture glass house features full height windows with clean concrete and simplistic form in Mount Eliza.
We love how the generous natural sunlight fills into open living dining, kitchen and bedrooms through the large windows.
Overall, the glasshouse connects from outdoor to indoor promotes its openness to the green leafy surroundings. The different ceiling height and cantilevered bedroom gives a light and floating feeling that mimics the wave of the nearby Mornington beach.
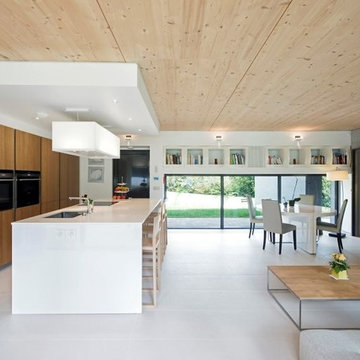
Vue du salon cuisine
Immagine della villa grande marrone contemporanea a un piano con rivestimento in legno, tetto piano, copertura verde, tetto nero e pannelli sovrapposti
Immagine della villa grande marrone contemporanea a un piano con rivestimento in legno, tetto piano, copertura verde, tetto nero e pannelli sovrapposti
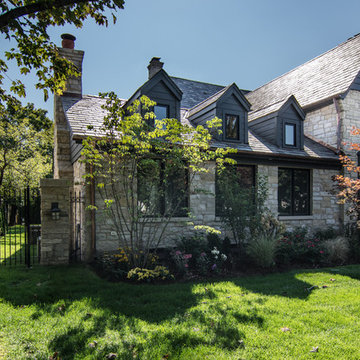
The exterior was designed to blend in with the original architecture and character of the existing residence. Slate roofing is used to match the existing slate roofing. The dormers were a feature to break up the roof, similar to the dormers on the existing house. The stone was brought in from WI to match the original stone on the house. Copper gutters and downspouts were also used to match the original house. The goal was to make the addition a seamless transition from the original residence and make it look like it was always part of the home.
Peter Nilson Photography
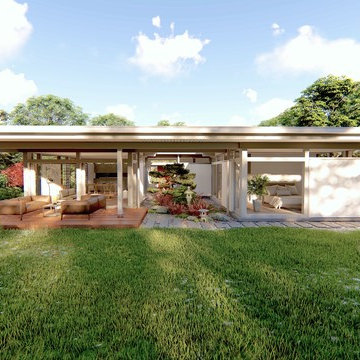
HUF HAUS GmbH u. Co. KG
Ispirazione per la villa grande grigia etnica a un piano con rivestimento in legno, tetto piano e copertura verde
Ispirazione per la villa grande grigia etnica a un piano con rivestimento in legno, tetto piano e copertura verde
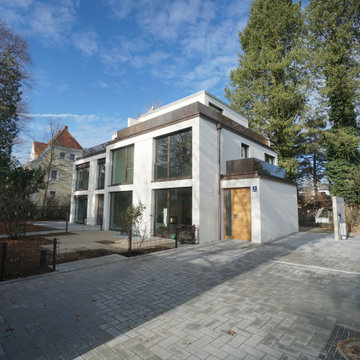
Ansicht des parkartigen Grundstücks von Südosten, Foto Thomas Schilling
Immagine della facciata di una casa bifamiliare grande beige contemporanea con rivestimento in stucco, tetto piano e copertura verde
Immagine della facciata di una casa bifamiliare grande beige contemporanea con rivestimento in stucco, tetto piano e copertura verde
Facciate di case grandi con copertura verde
2