Facciate di case grandi con abbinamento di colori
Filtra anche per:
Budget
Ordina per:Popolari oggi
61 - 80 di 427 foto
1 di 3
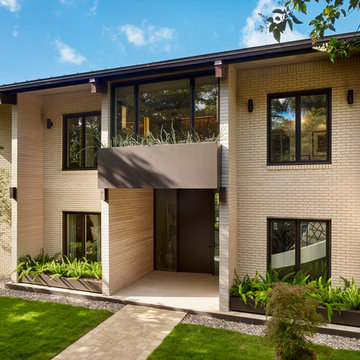
Casey Dunn Photography
Ispirazione per la facciata di una casa grande beige contemporanea a due piani con rivestimento in mattoni, tetto a capanna e abbinamento di colori
Ispirazione per la facciata di una casa grande beige contemporanea a due piani con rivestimento in mattoni, tetto a capanna e abbinamento di colori
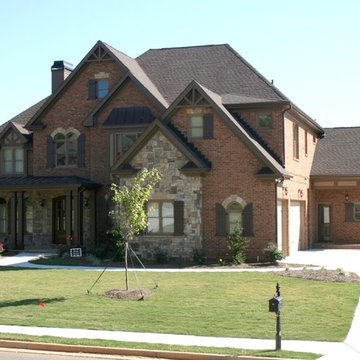
High End Custom Homes. Alex Custom Homes, LLC
Idee per la facciata di una casa grande rossa classica a due piani con rivestimento in mattoni e abbinamento di colori
Idee per la facciata di una casa grande rossa classica a due piani con rivestimento in mattoni e abbinamento di colori
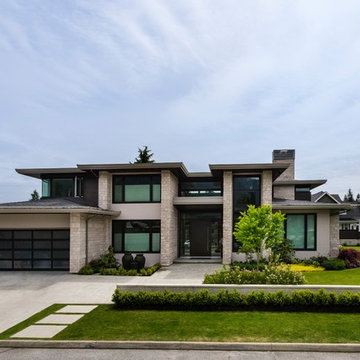
The objective was to create a warm neutral space to later customize to a specific colour palate/preference of the end user for this new construction home being built to sell. A high-end contemporary feel was requested to attract buyers in the area. An impressive kitchen that exuded high class and made an impact on guests as they entered the home, without being overbearing. The space offers an appealing open floorplan conducive to entertaining with indoor-outdoor flow.
Due to the spec nature of this house, the home had to remain appealing to the builder, while keeping a broad audience of potential buyers in mind. The challenge lay in creating a unique look, with visually interesting materials and finishes, while not being so unique that potential owners couldn’t envision making it their own. The focus on key elements elevates the look, while other features blend and offer support to these striking components. As the home was built for sale, profitability was important; materials were sourced at best value, while retaining high-end appeal. Adaptations to the home’s original design plan improve flow and usability within the kitchen-greatroom. The client desired a rich dark finish. The chosen colours tie the kitchen to the rest of the home (creating unity as combination, colours and materials, is repeated throughout).
Photos- Paul Grdina
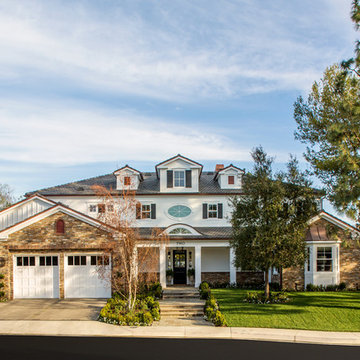
Legacy Custom Homes, Inc
Toblesky-Green Architects
Kelly Nutt Designs
Immagine della villa grande bianca classica a due piani con tetto a padiglione, rivestimento con lastre in cemento, copertura a scandole e abbinamento di colori
Immagine della villa grande bianca classica a due piani con tetto a padiglione, rivestimento con lastre in cemento, copertura a scandole e abbinamento di colori
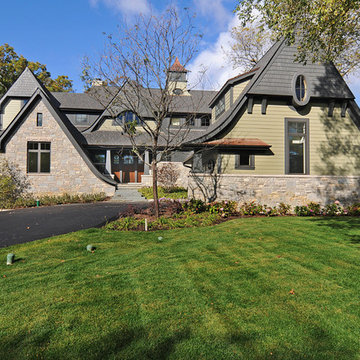
A mixed material traditional home with shingle siding and stone
Immagine della facciata di una casa grande grigia classica a tre piani con rivestimento in legno e abbinamento di colori
Immagine della facciata di una casa grande grigia classica a tre piani con rivestimento in legno e abbinamento di colori
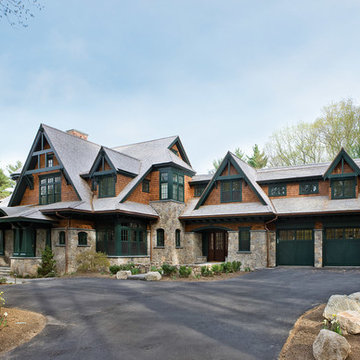
Warren Patterson
Foto della villa grande marrone classica a due piani con rivestimento in legno, tetto a capanna, copertura a scandole e abbinamento di colori
Foto della villa grande marrone classica a due piani con rivestimento in legno, tetto a capanna, copertura a scandole e abbinamento di colori
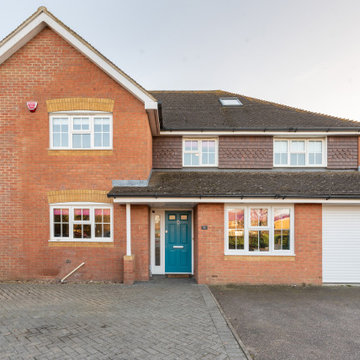
A bright teal front door is an appropriate front door for this colourful home!
Foto della villa grande arancione contemporanea a tre piani con rivestimento in mattoni, tetto marrone, copertura in tegole e abbinamento di colori
Foto della villa grande arancione contemporanea a tre piani con rivestimento in mattoni, tetto marrone, copertura in tegole e abbinamento di colori
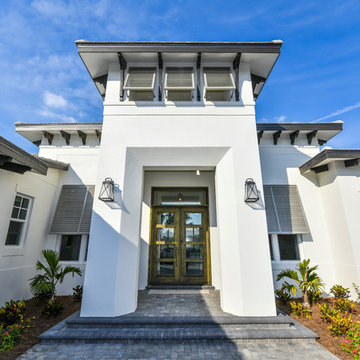
Esempio della villa grande bianca tropicale a due piani con rivestimento in stucco, tetto a padiglione, copertura a scandole e abbinamento di colori
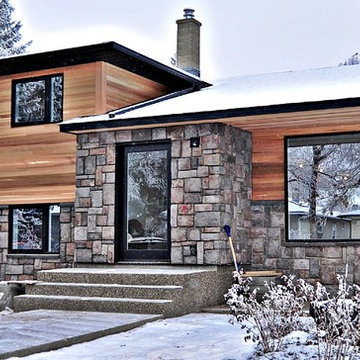
Hunter & Tristan Design & ETC Homes
Esempio della facciata di una casa grande classica a piani sfalsati con abbinamento di colori
Esempio della facciata di una casa grande classica a piani sfalsati con abbinamento di colori

Modern three level home with large timber look window screes an random stone cladding.
Ispirazione per la villa grande multicolore contemporanea a tre piani con rivestimento in pietra, tetto piano, tetto bianco e abbinamento di colori
Ispirazione per la villa grande multicolore contemporanea a tre piani con rivestimento in pietra, tetto piano, tetto bianco e abbinamento di colori

This gorgeous modern home sits along a rushing river and includes a separate enclosed pavilion. Distinguishing features include the mixture of metal, wood and stone textures throughout the home in hues of brown, grey and black.
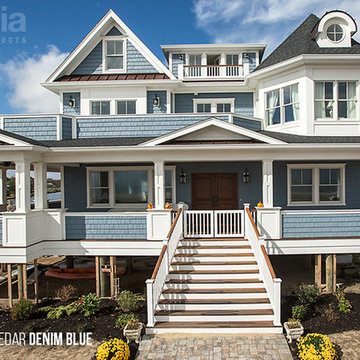
Beau Ridge Photography
Immagine della facciata di una casa grande blu stile marinaro a tre piani con rivestimenti misti e abbinamento di colori
Immagine della facciata di una casa grande blu stile marinaro a tre piani con rivestimenti misti e abbinamento di colori
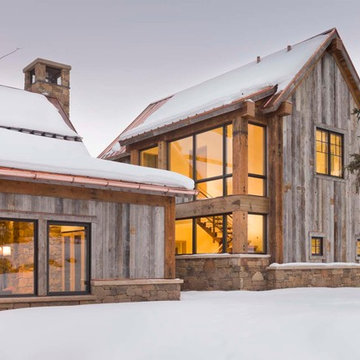
David O. Marlow
Esempio della villa grande verde rustica a due piani con rivestimento in legno, tetto a capanna e abbinamento di colori
Esempio della villa grande verde rustica a due piani con rivestimento in legno, tetto a capanna e abbinamento di colori
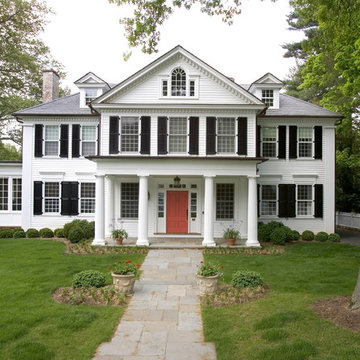
This David Adler home was formerly a Princeton Eating Club and was moved to its current location in the early 1900's. Our Princeton architects designed this front porch addition to restore the home to its original grandeur while also adding a second floor master bath and separate entrance hall.

Who says green and sustainable design has to look like it? Designed to emulate the owner’s favorite country club, this fine estate home blends in with the natural surroundings of it’s hillside perch, and is so intoxicatingly beautiful, one hardly notices its numerous energy saving and green features.
Durable, natural and handsome materials such as stained cedar trim, natural stone veneer, and integral color plaster are combined with strong horizontal roof lines that emphasize the expansive nature of the site and capture the “bigness” of the view. Large expanses of glass punctuated with a natural rhythm of exposed beams and stone columns that frame the spectacular views of the Santa Clara Valley and the Los Gatos Hills.
A shady outdoor loggia and cozy outdoor fire pit create the perfect environment for relaxed Saturday afternoon barbecues and glitzy evening dinner parties alike. A glass “wall of wine” creates an elegant backdrop for the dining room table, the warm stained wood interior details make the home both comfortable and dramatic.
The project’s energy saving features include:
- a 5 kW roof mounted grid-tied PV solar array pays for most of the electrical needs, and sends power to the grid in summer 6 year payback!
- all native and drought-tolerant landscaping reduce irrigation needs
- passive solar design that reduces heat gain in summer and allows for passive heating in winter
- passive flow through ventilation provides natural night cooling, taking advantage of cooling summer breezes
- natural day-lighting decreases need for interior lighting
- fly ash concrete for all foundations
- dual glazed low e high performance windows and doors
Design Team:
Noel Cross+Architects - Architect
Christopher Yates Landscape Architecture
Joanie Wick – Interior Design
Vita Pehar - Lighting Design
Conrado Co. – General Contractor
Marion Brenner – Photography

http://www.pickellbuilders.com. Photography by Linda Oyama Bryan. Rear Elevation of Contemporary European Farmhouse in White Stucco with Grey Standing Metal Seam Roof, awning dormers, Loewen windows and "Lift and Slide" doors, Screen Porch and Lap Pool.

We drew inspiration from traditional prairie motifs and updated them for this modern home in the mountains. Throughout the residence, there is a strong theme of horizontal lines integrated with a natural, woodsy palette and a gallery-like aesthetic on the inside.
Interiors by Alchemy Design
Photography by Todd Crawford
Built by Tyner Construction
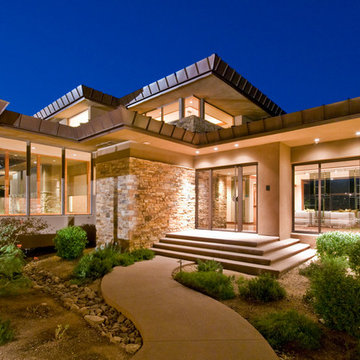
Foto della facciata di una casa grande beige contemporanea a un piano con rivestimenti misti, tetto piano e abbinamento di colori
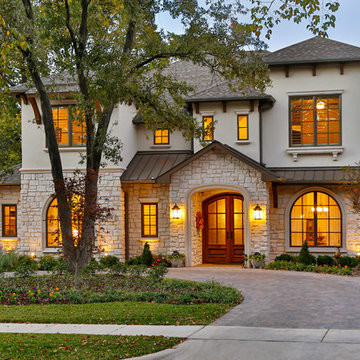
Terri Glanger Photography
www.glanger.com
Idee per la facciata di una casa grande mediterranea a due piani con rivestimento in pietra, copertura mista e abbinamento di colori
Idee per la facciata di una casa grande mediterranea a due piani con rivestimento in pietra, copertura mista e abbinamento di colori

Mid-Century Modernism inspired our design for this new house in Noe Valley. The exterior is distinguished by cubic massing, well proportioned forms and use of contrasting but harmonious natural materials. These include clear cedar, stone, aluminum, colored stucco, glass railings, slate and painted wood. At the rear yard, stepped terraces provide scenic views of downtown and the Bay Bridge. Large sunken courts allow generous natural light to reach the below grade guest bedroom and office behind the first floor garage. The upper floors bedrooms and baths are flooded with natural light from carefully arranged windows that open the house to panoramic views. A mostly open plan with 10 foot ceilings and an open stairwell combine with metal railings, dropped ceilings, fin walls, a stone fireplace, stone counters and teak floors to create a unified interior.
Facciate di case grandi con abbinamento di colori
4