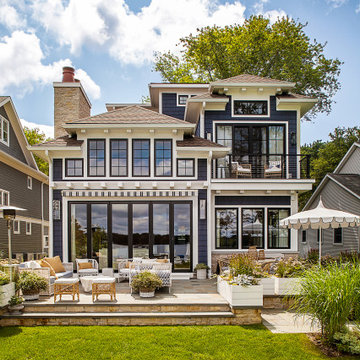Facciate di case grandi blu
Filtra anche per:
Budget
Ordina per:Popolari oggi
61 - 80 di 6.018 foto
1 di 3

Front elevation of house with wooden porch and stone piers.
Foto della villa grande blu american style a due piani con rivestimento con lastre in cemento, tetto a capanna, copertura a scandole, tetto grigio e pannelli sovrapposti
Foto della villa grande blu american style a due piani con rivestimento con lastre in cemento, tetto a capanna, copertura a scandole, tetto grigio e pannelli sovrapposti

A custom, craftsman-style lake house
Photo by Ashley Avila Photography
Idee per la villa grande blu american style a tre piani con rivestimenti misti, tetto a capanna, copertura a scandole, tetto nero e con scandole
Idee per la villa grande blu american style a tre piani con rivestimenti misti, tetto a capanna, copertura a scandole, tetto nero e con scandole
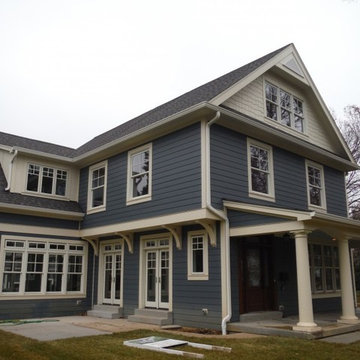
Front of the house HardiePlank Evening Blue with HardieTrim and HardieShingle in Sail Cloth
Ispirazione per la facciata di una casa grande blu a due piani con rivestimento con lastre in cemento
Ispirazione per la facciata di una casa grande blu a due piani con rivestimento con lastre in cemento
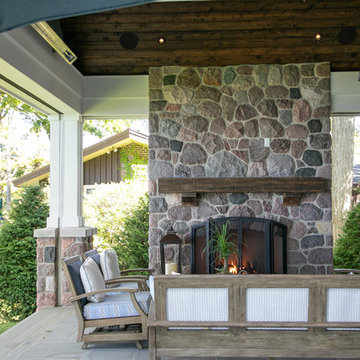
LOWELL CUSTOM HOMES Lake Geneva, WI., - This Queen Ann Shingle is a very special place for family and friends to gather. Designed with distinctive New England character this home generates warm welcoming feelings and a relaxed approach to entertaining.
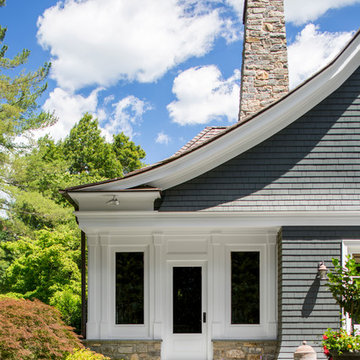
Laura Moss Photography
Ispirazione per la villa grande blu classica a tre piani con rivestimento in legno e copertura a scandole
Ispirazione per la villa grande blu classica a tre piani con rivestimento in legno e copertura a scandole
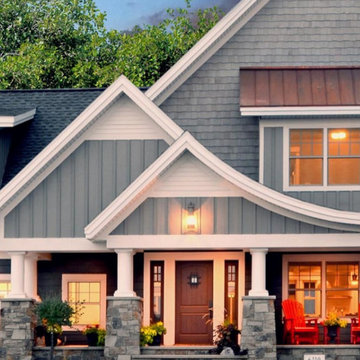
Contemporary Curved Roof House by Chris Hawley , Architect
Fargo, ND
Siding and trim work performed by Troy Bucholz and Chad Martinson
Esempio della facciata di una casa grande blu contemporanea a due piani con rivestimento in legno e tetto a capanna
Esempio della facciata di una casa grande blu contemporanea a due piani con rivestimento in legno e tetto a capanna
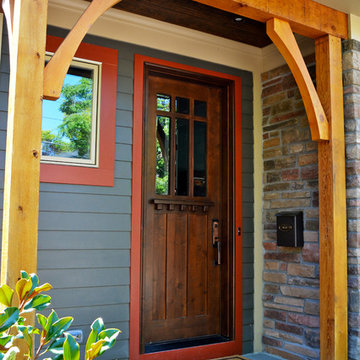
Arts and Crafts style front door on a timber frame row house. Photo by Maggie Mueller.
Ispirazione per la facciata di una casa grande blu american style a tre piani con rivestimenti misti e tetto a capanna
Ispirazione per la facciata di una casa grande blu american style a tre piani con rivestimenti misti e tetto a capanna
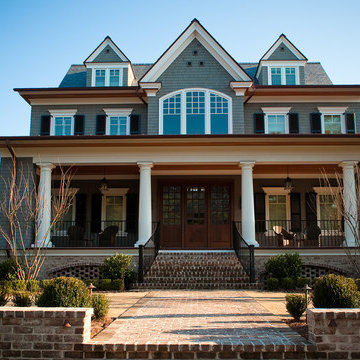
This is the entry façade of an oceanfront house on Kiawah Island. It has a gracious front porch adorned with the quintessential porch furniture: rocking chairs. The porch ceiling is natural stained beaded board, the shutters are operable wood, the siding is cedar shingles stained on all 6 sides, the brick is old brick, and the roof is heavy Vermont slate.

CUSTOM DESIGNED AND BUILT BY BRIMCO BUILDERS 5500 SQ FT
Idee per la facciata di una casa grande blu stile marinaro a tre piani con rivestimento con lastre in cemento e tetto a capanna
Idee per la facciata di una casa grande blu stile marinaro a tre piani con rivestimento con lastre in cemento e tetto a capanna
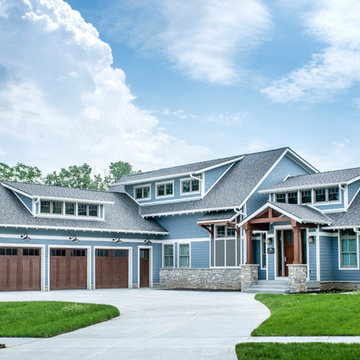
Jackson Studios
Idee per la villa grande blu american style a due piani con rivestimenti misti, tetto a capanna e copertura a scandole
Idee per la villa grande blu american style a due piani con rivestimenti misti, tetto a capanna e copertura a scandole

Jason R. Bernard
Immagine della facciata di una casa grande blu american style a due piani con rivestimento in legno e falda a timpano
Immagine della facciata di una casa grande blu american style a due piani con rivestimento in legno e falda a timpano
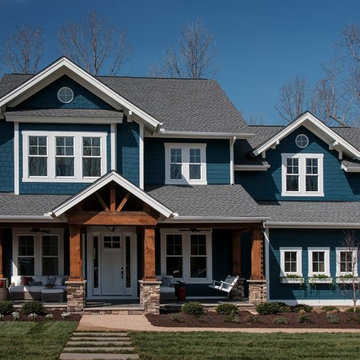
Awards at 2014 Homearoma include "Best Curb Appeal"
Idee per la villa grande blu american style a due piani con rivestimenti misti, tetto a capanna e copertura a scandole
Idee per la villa grande blu american style a due piani con rivestimenti misti, tetto a capanna e copertura a scandole
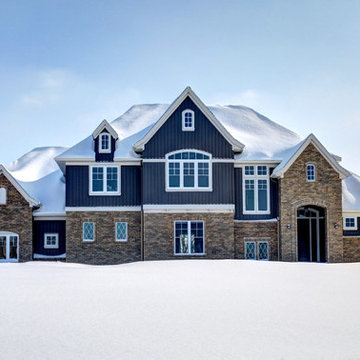
Photos by Kaity
Immagine della facciata di una casa grande blu american style a due piani con rivestimento in mattoni e tetto a capanna
Immagine della facciata di una casa grande blu american style a due piani con rivestimento in mattoni e tetto a capanna

Idee per la villa grande blu stile marinaro a due piani con copertura a scandole, rivestimenti misti e tetto a capanna
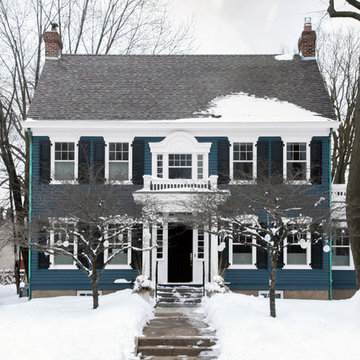
Ispirazione per la villa grande blu classica a due piani con tetto a capanna, copertura a scandole e rivestimento in legno
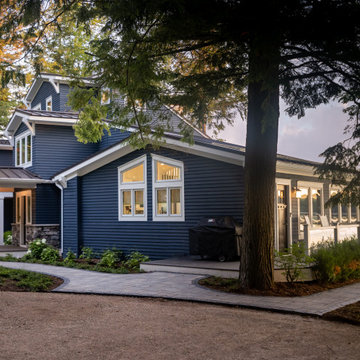
Ispirazione per la villa grande blu classica a quattro piani con rivestimento in vinile, copertura in metallo o lamiera e tetto grigio
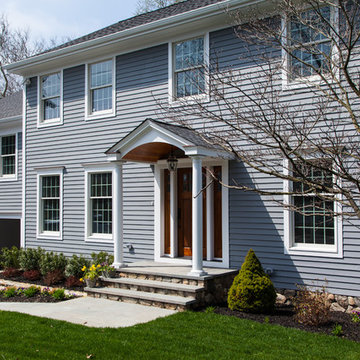
Ispirazione per la villa grande blu classica a due piani con rivestimento in legno, tetto a capanna e copertura a scandole
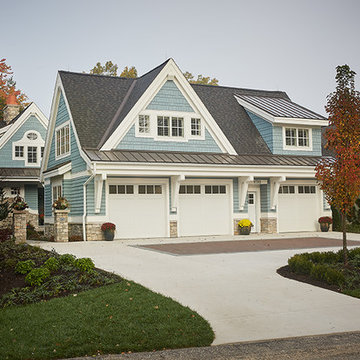
The best of the past and present meet in this distinguished design. Custom craftsmanship and distinctive detailing give this lakefront residence its vintage flavor while an open and light-filled floor plan clearly mark it as contemporary. With its interesting shingled roof lines, abundant windows with decorative brackets and welcoming porch, the exterior takes in surrounding views while the interior meets and exceeds contemporary expectations of ease and comfort. The main level features almost 3,000 square feet of open living, from the charming entry with multiple window seats and built-in benches to the central 15 by 22-foot kitchen, 22 by 18-foot living room with fireplace and adjacent dining and a relaxing, almost 300-square-foot screened-in porch. Nearby is a private sitting room and a 14 by 15-foot master bedroom with built-ins and a spa-style double-sink bath with a beautiful barrel-vaulted ceiling. The main level also includes a work room and first floor laundry, while the 2,165-square-foot second level includes three bedroom suites, a loft and a separate 966-square-foot guest quarters with private living area, kitchen and bedroom. Rounding out the offerings is the 1,960-square-foot lower level, where you can rest and recuperate in the sauna after a workout in your nearby exercise room. Also featured is a 21 by 18-family room, a 14 by 17-square-foot home theater, and an 11 by 12-foot guest bedroom suite.
Photography: Ashley Avila Photography & Fulview Builder: J. Peterson Homes Interior Design: Vision Interiors by Visbeen
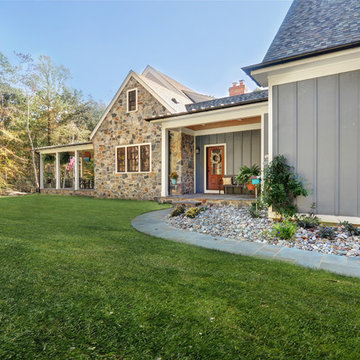
Immagine della villa grande blu classica a due piani con rivestimenti misti, copertura in tegole e tetto a capanna
Facciate di case grandi blu
4
