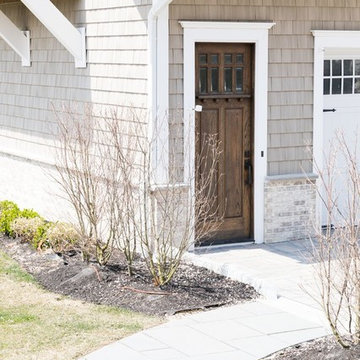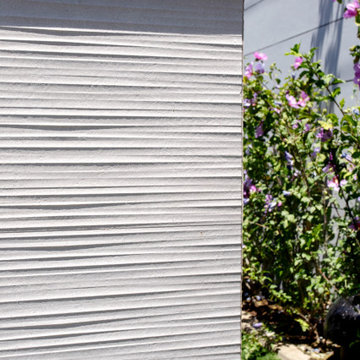Facciate di case grandi bianche
Filtra anche per:
Budget
Ordina per:Popolari oggi
41 - 60 di 3.906 foto
1 di 3
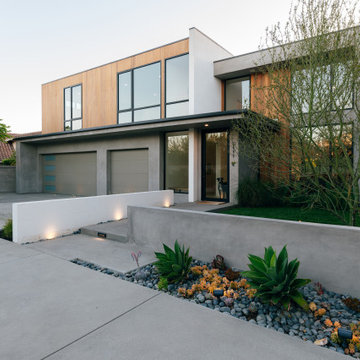
raked limestone and smooth stucco landscape walls guide visitors through the entry courtyard and toward the glass front door
Immagine della villa grande grigia moderna a due piani con rivestimento in legno e tetto piano
Immagine della villa grande grigia moderna a due piani con rivestimento in legno e tetto piano
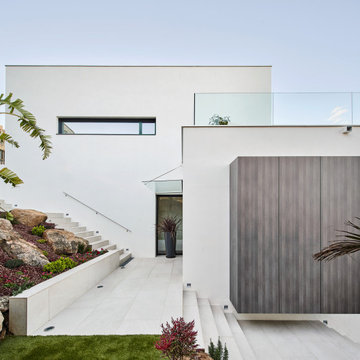
Foto della villa grande bianca contemporanea a tre piani con rivestimenti misti, tetto piano, copertura mista e tetto bianco
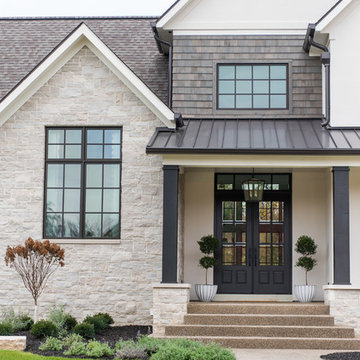
Foto della villa grande bianca classica a due piani con rivestimenti misti, tetto a capanna e copertura a scandole
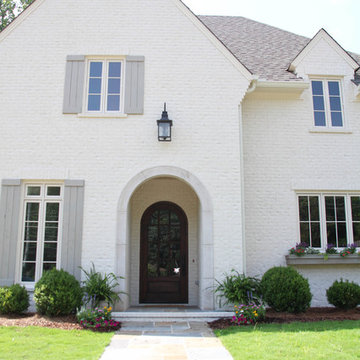
Ispirazione per la villa grande bianca classica a due piani con rivestimento in mattoni, tetto a padiglione e copertura a scandole
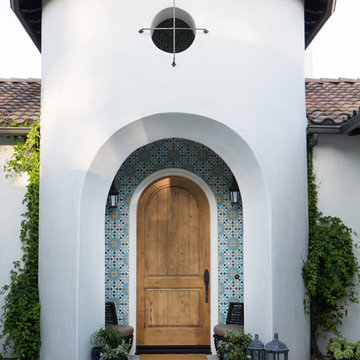
Lori Dennis Interior Design
SoCal Contractor
Ispirazione per la facciata di una casa grande bianca mediterranea a un piano con rivestimento in stucco
Ispirazione per la facciata di una casa grande bianca mediterranea a un piano con rivestimento in stucco
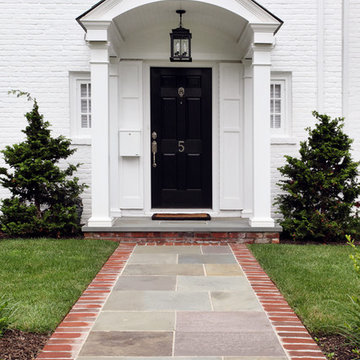
White traditional brick Colonial home with black shutters. Original old red brick was painted white. Seamless addition was constructed to the back of the home and all new landscaping was added. Stone slab walkway with red brick border.
Architect: T.J. Costello
Photographer: Brian Jordan
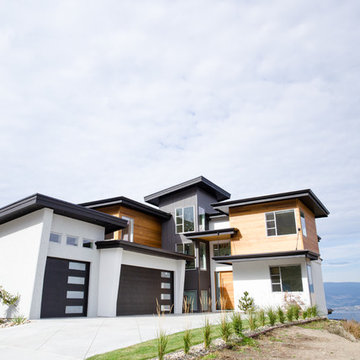
This home has a variety of finishes used on the exterior. These include; cedar siding, acrylic stucco, smooth stucco made to look like concrete and corrugated steel.
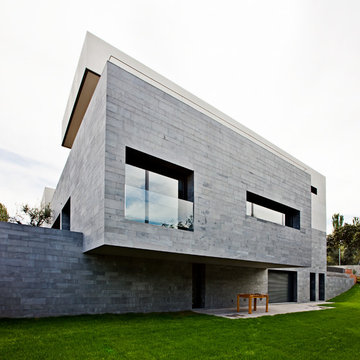
Jorge Crooke
Immagine della facciata di una casa grande grigia contemporanea a tre piani con rivestimento in pietra e tetto piano
Immagine della facciata di una casa grande grigia contemporanea a tre piani con rivestimento in pietra e tetto piano
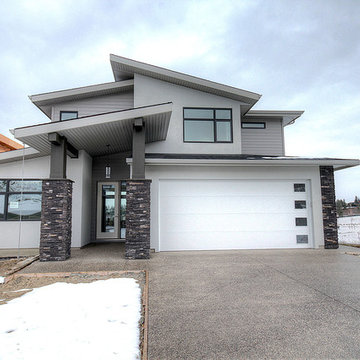
Idee per la facciata di una casa grande grigia moderna a due piani con rivestimenti misti
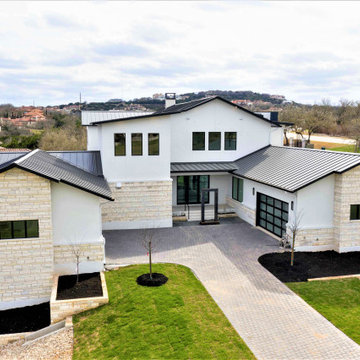
Ispirazione per la villa grande bianca moderna a due piani con rivestimento in stucco, tetto grigio e copertura in metallo o lamiera
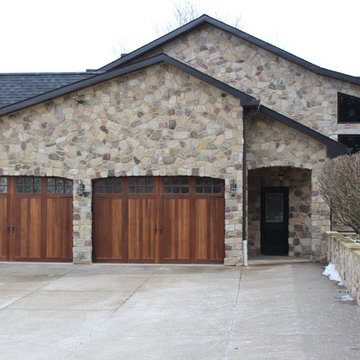
Ispirazione per la villa grande beige rustica a due piani con rivestimento in pietra, tetto a capanna e copertura a scandole
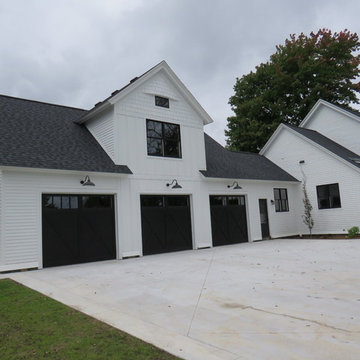
Ispirazione per la facciata di una casa grande bianca country a due piani con rivestimento in legno
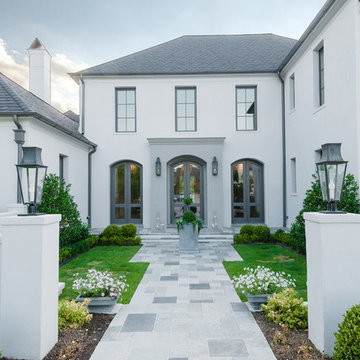
Katherine Willis Photography
Ispirazione per la facciata di una casa grande bianca moderna a due piani con rivestimento in stucco e tetto a padiglione
Ispirazione per la facciata di una casa grande bianca moderna a due piani con rivestimento in stucco e tetto a padiglione
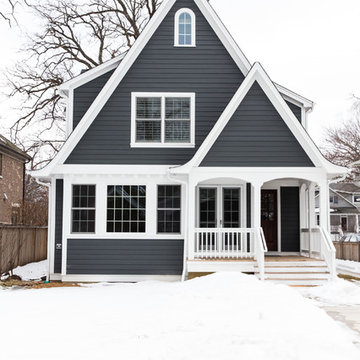
Katie Basil Photography
Esempio della villa grande blu classica a due piani con rivestimento con lastre in cemento, tetto a capanna, copertura a scandole, tetto nero e pannelli sovrapposti
Esempio della villa grande blu classica a due piani con rivestimento con lastre in cemento, tetto a capanna, copertura a scandole, tetto nero e pannelli sovrapposti
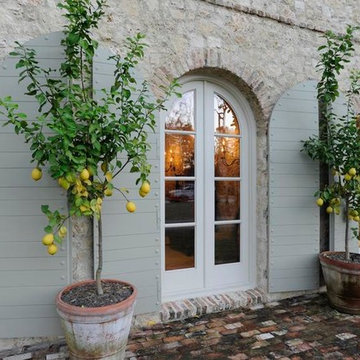
Foto della facciata di una casa grande beige mediterranea a due piani con rivestimento in pietra e tetto piano

This new home was built on an old lot in Dallas, TX in the Preston Hollow neighborhood. The new home is a little over 5,600 sq.ft. and features an expansive great room and a professional chef’s kitchen. This 100% brick exterior home was built with full-foam encapsulation for maximum energy performance. There is an immaculate courtyard enclosed by a 9' brick wall keeping their spool (spa/pool) private. Electric infrared radiant patio heaters and patio fans and of course a fireplace keep the courtyard comfortable no matter what time of year. A custom king and a half bed was built with steps at the end of the bed, making it easy for their dog Roxy, to get up on the bed. There are electrical outlets in the back of the bathroom drawers and a TV mounted on the wall behind the tub for convenience. The bathroom also has a steam shower with a digital thermostatic valve. The kitchen has two of everything, as it should, being a commercial chef's kitchen! The stainless vent hood, flanked by floating wooden shelves, draws your eyes to the center of this immaculate kitchen full of Bluestar Commercial appliances. There is also a wall oven with a warming drawer, a brick pizza oven, and an indoor churrasco grill. There are two refrigerators, one on either end of the expansive kitchen wall, making everything convenient. There are two islands; one with casual dining bar stools, as well as a built-in dining table and another for prepping food. At the top of the stairs is a good size landing for storage and family photos. There are two bedrooms, each with its own bathroom, as well as a movie room. What makes this home so special is the Casita! It has its own entrance off the common breezeway to the main house and courtyard. There is a full kitchen, a living area, an ADA compliant full bath, and a comfortable king bedroom. It’s perfect for friends staying the weekend or in-laws staying for a month.
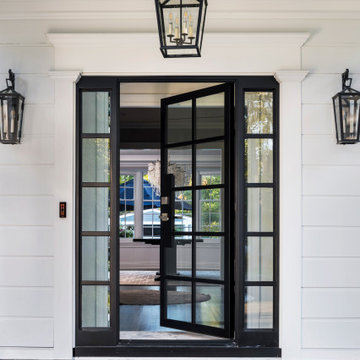
Beautifully updated front entry with striking 10 panel glass French door underneath a white portico with double columns. Great sightlines from the front through to the backyard of the home.
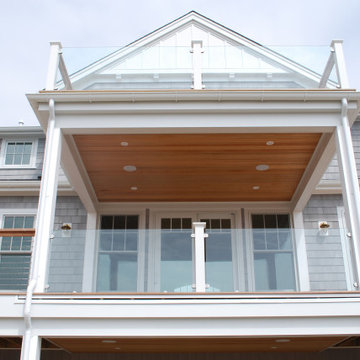
Foto della villa grande grigia stile marinaro a due piani con rivestimento in legno, tetto a capanna, tetto grigio e con scandole
Facciate di case grandi bianche
3
