Facciate di case grandi a piani sfalsati
Filtra anche per:
Budget
Ordina per:Popolari oggi
121 - 140 di 2.022 foto
1 di 3

Idee per la villa grande multicolore moderna a piani sfalsati con rivestimenti misti e tetto piano
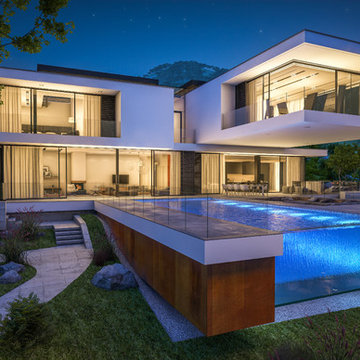
Immagine della villa grande bianca moderna a piani sfalsati con rivestimenti misti e tetto piano
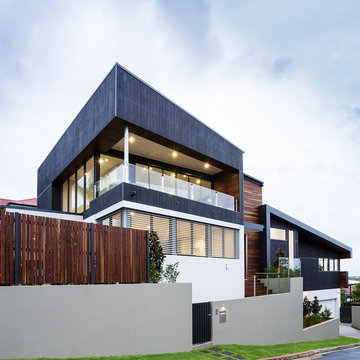
Immagine della villa grande grigia contemporanea a piani sfalsati con rivestimenti misti e tetto piano
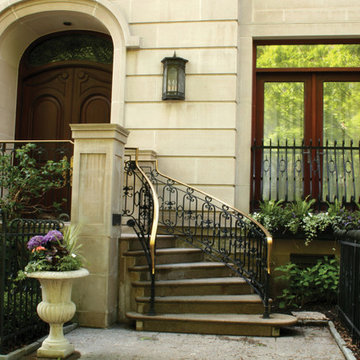
Wherever metal accents are called for, trust King Metals to give you the selection you need to create just the right look. Check us out at Kingmetals.com

Anice Hoachlander, Hoachlander Davis Photography
Idee per la facciata di una casa grande grigia moderna a piani sfalsati con rivestimenti misti e tetto a capanna
Idee per la facciata di una casa grande grigia moderna a piani sfalsati con rivestimenti misti e tetto a capanna
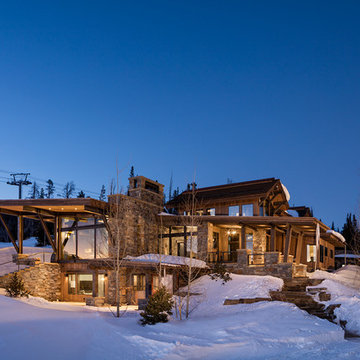
Idee per la facciata di una casa grande marrone rustica a piani sfalsati con rivestimento in legno e copertura mista
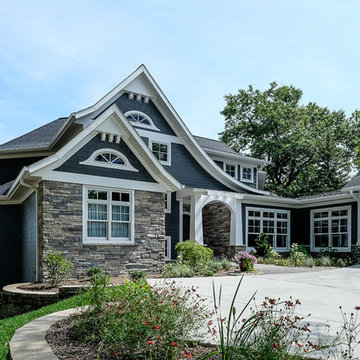
Brian Stefl
Foto della villa grande blu classica a piani sfalsati con rivestimenti misti, tetto a capanna e copertura a scandole
Foto della villa grande blu classica a piani sfalsati con rivestimenti misti, tetto a capanna e copertura a scandole
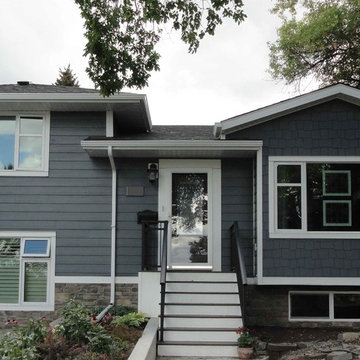
S.I.S. Supply Install Services Ltd.
Esempio della facciata di una casa grande blu classica a piani sfalsati con rivestimento con lastre in cemento
Esempio della facciata di una casa grande blu classica a piani sfalsati con rivestimento con lastre in cemento
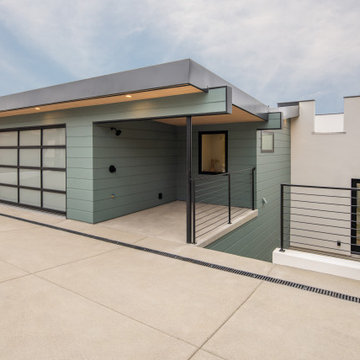
Rear of home from alley with view of garage, laundry room and driveway with guest parking.
Idee per la facciata di una casa grande verde moderna a piani sfalsati con rivestimento con lastre in cemento e copertura in metallo o lamiera
Idee per la facciata di una casa grande verde moderna a piani sfalsati con rivestimento con lastre in cemento e copertura in metallo o lamiera

Interior Designer: Allard & Roberts Interior Design, Inc, Photographer: David Dietrich, Builder: Evergreen Custom Homes, Architect: Gary Price, Design Elite Architecture

This West Linn 1970's split level home received a complete exterior and interior remodel. The design included removing the existing roof to vault the interior ceilings and increase the pitch of the roof. Custom quarried stone was used on the base of the home and new siding applied above a belly band for a touch of charm and elegance. The new barrel vaulted porch and the landscape design with it's curving walkway now invite you in. Photographer: Benson Images and Designer's Edge Kitchen and Bath
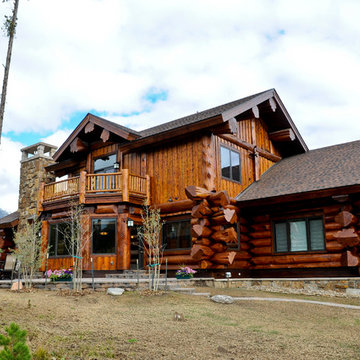
Large diameter Western Red Cedar logs from Pioneer Log Homes of B.C. built by Brian L. Wray in the Colorado Rockies. 4500 square feet of living space with 4 bedrooms, 3.5 baths and large common areas, decks, and outdoor living space make it perfect to enjoy the outdoors then get cozy next to the fireplace and the warmth of the logs.
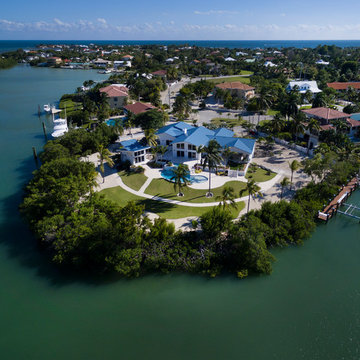
Ispirazione per la villa grande bianca tropicale a piani sfalsati con falda a timpano e copertura in metallo o lamiera
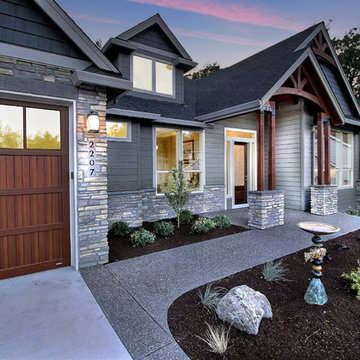
Paint by Sherwin Williams
Body Color - Anonymous - SW 7046
Accent Color - Urban Bronze - SW 7048
Trim Color - Worldly Gray - SW 7043
Front Door Stain - Northwood Cabinets - Custom Truffle Stain
Exterior Stone by Eldorado Stone
Stone Product Rustic Ledge in Clearwater
Outdoor Fireplace by Heat & Glo
Doors by Western Pacific Building Materials
Windows by Milgard Windows & Doors
Window Product Style Line® Series
Window Supplier Troyco - Window & Door
Lighting by Destination Lighting
Garage Doors by NW Door
Decorative Timber Accents by Arrow Timber
Timber Accent Products Classic Series
LAP Siding by James Hardie USA
Fiber Cement Shakes by Nichiha USA
Construction Supplies via PROBuild
Landscaping by GRO Outdoor Living
Customized & Built by Cascade West Development
Photography by ExposioHDR Portland
Original Plans by Alan Mascord Design Associates
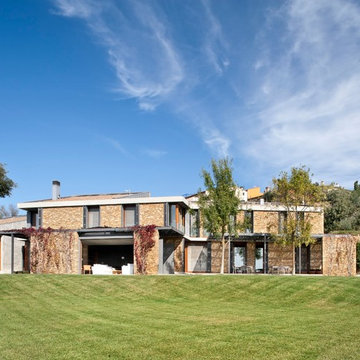
Adriá Goula
Foto della casa con tetto a falda unica grande marrone country a piani sfalsati con rivestimenti misti
Foto della casa con tetto a falda unica grande marrone country a piani sfalsati con rivestimenti misti

Multiple rooflines, textured exterior finishes and lots of windows create this modern Craftsman home in the heart of Willow Glen. Wood, stone and glass harmonize beautifully.
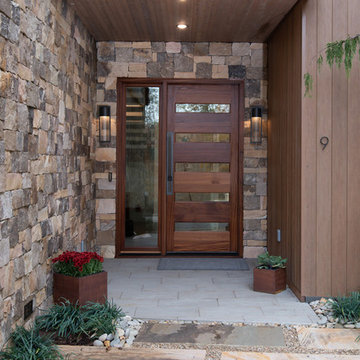
Idee per la villa grande multicolore moderna a piani sfalsati con rivestimenti misti

Esempio della villa grande marrone rustica a piani sfalsati con rivestimento in legno, tetto a capanna e copertura in metallo o lamiera
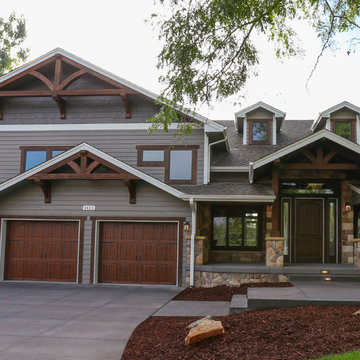
Idee per la villa grande grigia country a piani sfalsati con rivestimenti misti, tetto a capanna e copertura a scandole
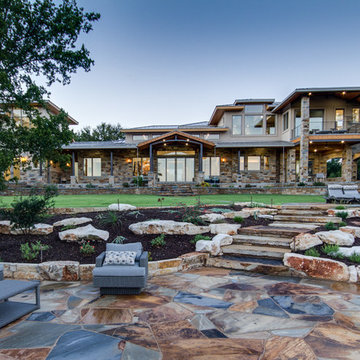
Rear elevation from pool area
Foto della villa grande beige american style a piani sfalsati con rivestimento in pietra e copertura in metallo o lamiera
Foto della villa grande beige american style a piani sfalsati con rivestimento in pietra e copertura in metallo o lamiera
Facciate di case grandi a piani sfalsati
7