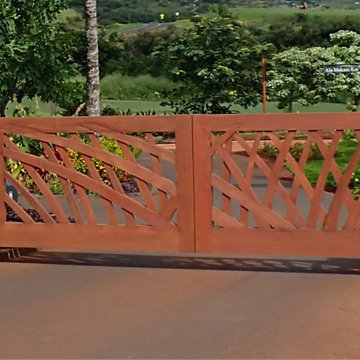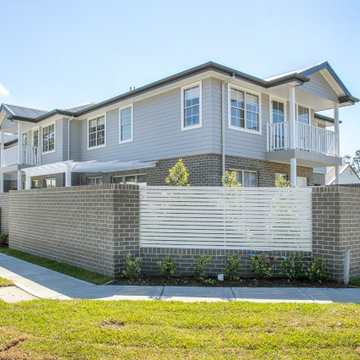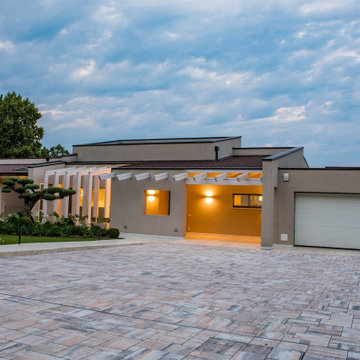Facciate di case gialle, verdi
Filtra anche per:
Budget
Ordina per:Popolari oggi
161 - 180 di 351.047 foto
1 di 3
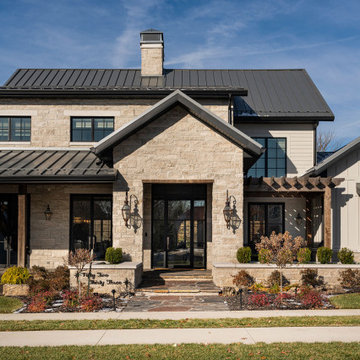
Esempio della villa ampia beige classica a due piani con rivestimento in pietra e copertura in metallo o lamiera

Idee per la villa piccola marrone scandinava a due piani con rivestimento in legno, tetto a capanna e copertura in metallo o lamiera
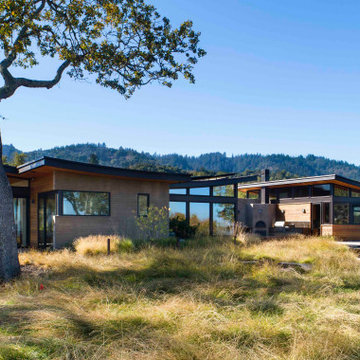
Idee per la villa grande multicolore moderna a un piano con tetto grigio

With a grand total of 1,247 square feet of living space, the Lincoln Deck House was designed to efficiently utilize every bit of its floor plan. This home features two bedrooms, two bathrooms, a two-car detached garage and boasts an impressive great room, whose soaring ceilings and walls of glass welcome the outside in to make the space feel one with nature.
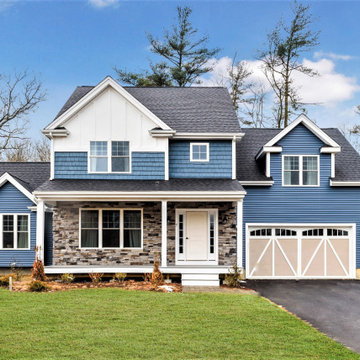
Idee per la villa blu classica a due piani di medie dimensioni con rivestimenti misti, tetto a capanna e copertura a scandole

Esempio della villa grande bianca classica a due piani con rivestimenti misti e copertura a scandole
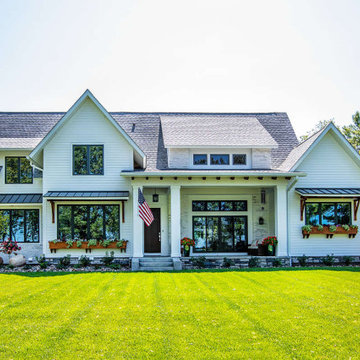
This Modern Farmhouse plan is a warm mix of style and function with sturdy exterior elements of horizontal siding, black window casings, overhead window awnings, exposed rafters, and brick highlights. There is a stone perimeter skirt, double constructed porch columns and an extended front covered porch which serves as a beautiful landing spot for family and friends before entering the home’s interior.
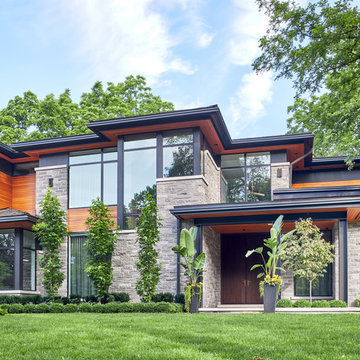
Ispirazione per la villa grande multicolore contemporanea a due piani con rivestimenti misti, tetto piano e copertura mista
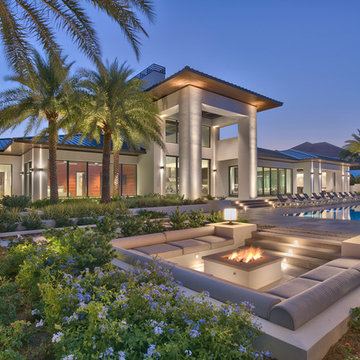
Luxury water front home.
Ispirazione per la villa ampia bianca contemporanea a un piano con rivestimento in stucco, tetto a padiglione e copertura in metallo o lamiera
Ispirazione per la villa ampia bianca contemporanea a un piano con rivestimento in stucco, tetto a padiglione e copertura in metallo o lamiera
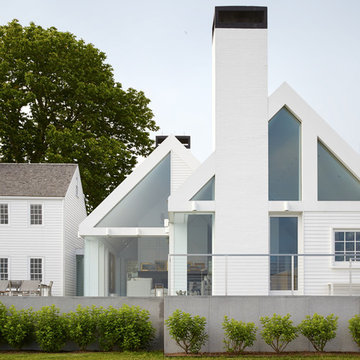
Esempio della villa ampia bianca moderna a un piano con copertura in metallo o lamiera

Inspired by the majesty of the Northern Lights and this family's everlasting love for Disney, this home plays host to enlighteningly open vistas and playful activity. Like its namesake, the beloved Sleeping Beauty, this home embodies family, fantasy and adventure in their truest form. Visions are seldom what they seem, but this home did begin 'Once Upon a Dream'. Welcome, to The Aurora.
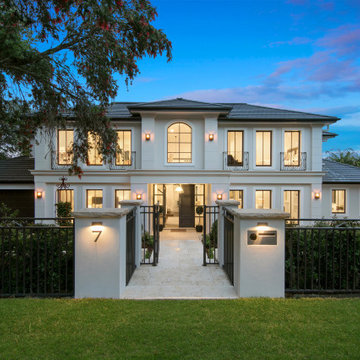
Idee per la villa grande grigia contemporanea a due piani con tetto a capanna e copertura in tegole
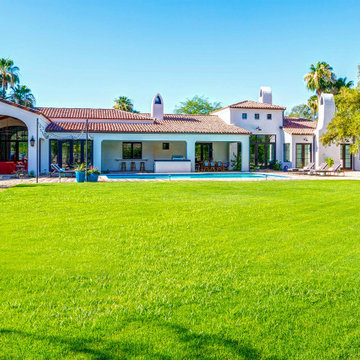
Esempio della villa grande bianca mediterranea a un piano con rivestimento in stucco, tetto a capanna e copertura in tegole
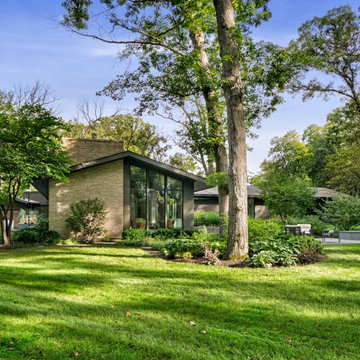
This 1960 house was in need of updating from both design and performance standpoints, and the project turned into a comprehensive deep energy retrofit, with thorough airtightness and insulation, new space conditioning and energy-recovery-ventilation, triple glazed windows, and an interior of incredible elegance. While we maintained the foundation and overall massing, this is essentially a new house, well equipped for a new generation of use and enjoyment.
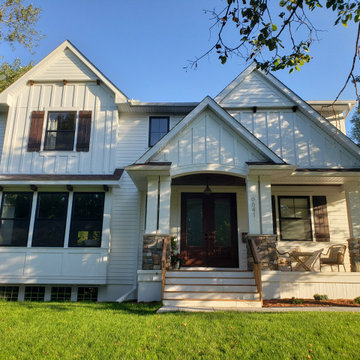
Front elevation
Idee per la facciata di una casa bianca country a due piani con rivestimenti misti
Idee per la facciata di una casa bianca country a due piani con rivestimenti misti
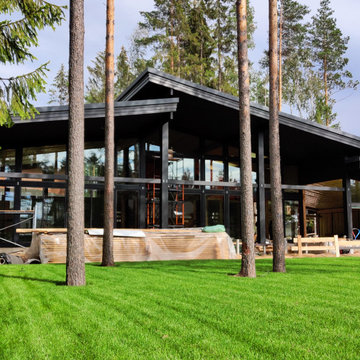
Ispirazione per la facciata di una casa nera scandinava a un piano di medie dimensioni con rivestimento in legno e copertura in metallo o lamiera
Facciate di case gialle, verdi
9
