Facciate di case gialle verdi
Filtra anche per:
Budget
Ordina per:Popolari oggi
61 - 80 di 2.924 foto
1 di 3
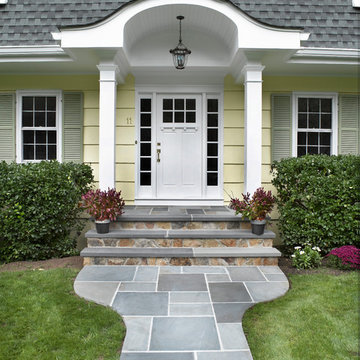
Hofmann Design Build Architect: Dana Napurano
Ispirazione per la facciata di una casa grande gialla classica a due piani con rivestimento in legno e tetto a mansarda
Ispirazione per la facciata di una casa grande gialla classica a due piani con rivestimento in legno e tetto a mansarda
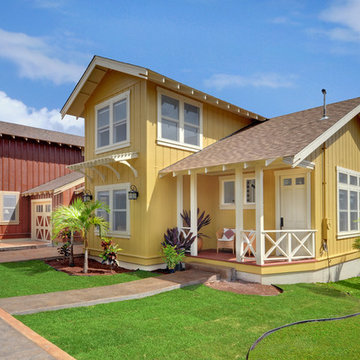
Adorable plantation cottage townhouse with traditional plantation details seen in the x style porch railing and exposed tails, as well as the board and batten siding.

Side view of a restored Queen Anne Victorian with wrap-around porch, hexagonal tower and attached solarium that encloses an indoor pool. Shows new side entrance and u-shaped addition housing mudroom, bath, laundry, and extended kitchen. Side yard has formal landscape, wide paths, and a patio enclosed by a stone seating wall.
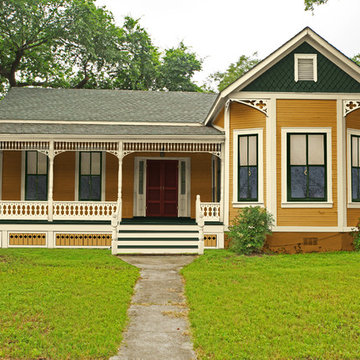
Here is that same home. All new features are in proportion to the architecture and correct for the period and style of the home. Bay windows replaced with original style to match others. Water table trim added, spandrels, brackets and a period porch skirt. These are the colors chosen by the homeowner.
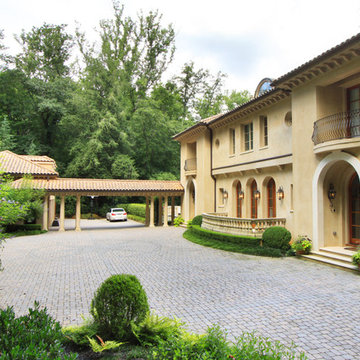
Esempio della facciata di una casa grande gialla mediterranea a tre piani con rivestimento in stucco
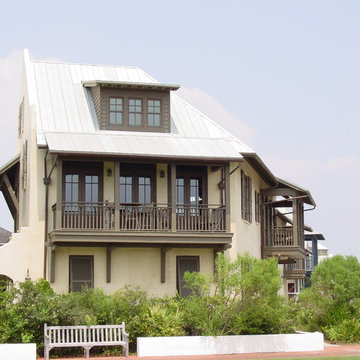
Esempio della facciata di una casa gialla mediterranea a tre piani con rivestimento in stucco
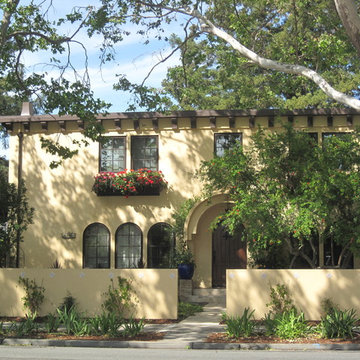
Immagine della villa gialla mediterranea a due piani con rivestimento in stucco e tetto piano
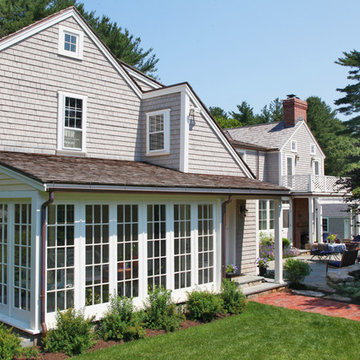
Photo by Randy O'Rourke
Foto della villa grande gialla classica a due piani con rivestimento in legno, tetto a capanna e copertura a scandole
Foto della villa grande gialla classica a due piani con rivestimento in legno, tetto a capanna e copertura a scandole
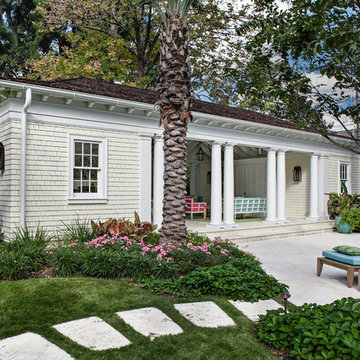
Zac Seewald - Photographer
Immagine della facciata di una casa gialla classica a un piano con rivestimento in legno, tetto a padiglione e copertura a scandole
Immagine della facciata di una casa gialla classica a un piano con rivestimento in legno, tetto a padiglione e copertura a scandole
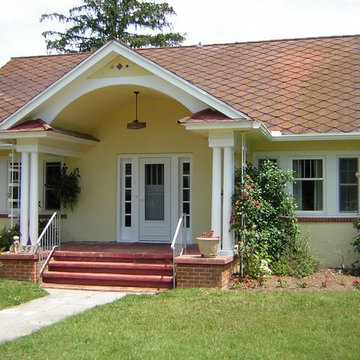
Stucco exterior of an old cottage house painted a light yellow color - project in Tuckahoe, NJ. More at AkPaintingAndPowerwashing.com
Esempio della facciata di una casa piccola gialla shabby-chic style a un piano con rivestimento in stucco e tetto a capanna
Esempio della facciata di una casa piccola gialla shabby-chic style a un piano con rivestimento in stucco e tetto a capanna
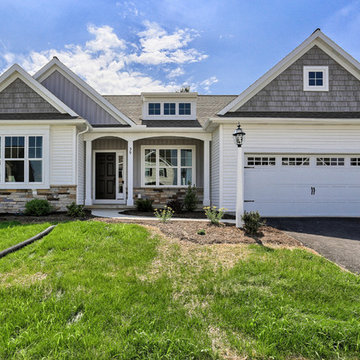
Parade of Homes 2015! The exterior in the Reilly model at 39 Summerlyn Drive, Ephrata in Summerlyn Green. This single story home has a neutral palette inside and out as well as modern farmhouse elements, inspired by the surrounding area of Lancaster County and central Pennsylvania. White and gray siding with stone veneer, a porch, dormer window, and carriage style garage door complete the exterior appeal.
Photo Credit: Justin Tearney
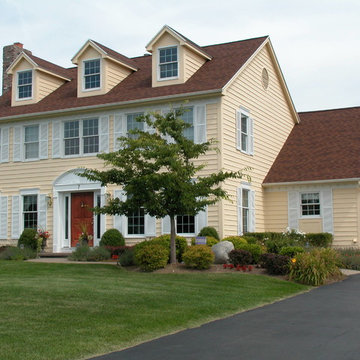
We took the exterior of this home down to bare wood, removing all old paint and thoroughly prepping the surface, replacing wood where necessary before applying this quality paint to protect and beautify this home.
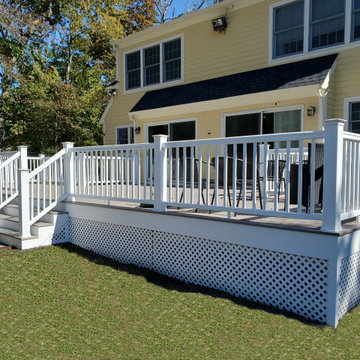
This Portsmouth, RI, home got its own outdoor retreat with a new TimberTech AZEK Harvest Deck and AZEK Premier Composite Rail System!
A TimberTech AZEK deck in the color, Slate Gray was the perfect low maintenance choice for this homeowner! This capped polymer decking mimics the look of natural wood textures without all the upkeep. Built to withstand everyday wear and tear as well as being resistant to scratches, rot, mold, and insects; this customer can feel good knowing that their deck will continue to look in its best shape! Cool to the touch on summer days this customer can kick off their shoes and walk on their deck with no worries! With a wide variety of textures, colors, and style’s homeowners can truly create the outdoor oasis of their dreams. Lastly, with outstanding warranties, our customers truly get a Care Free experience.
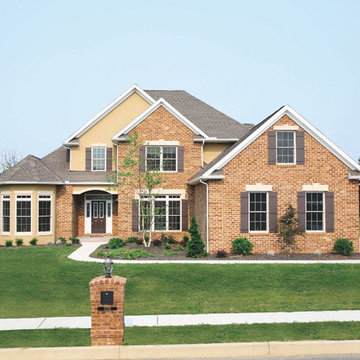
Idee per la facciata di una casa grande gialla classica a due piani con rivestimento in mattoni e falda a timpano
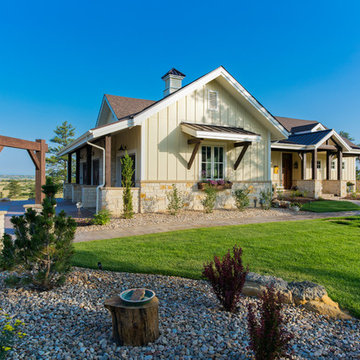
Immagine della villa gialla country a un piano con rivestimenti misti, tetto a capanna e copertura a scandole
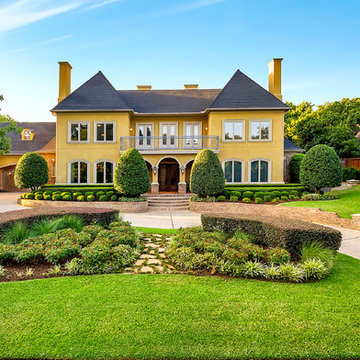
J. Ryan Caruthers
Ispirazione per la facciata di una casa gialla classica a due piani
Ispirazione per la facciata di una casa gialla classica a due piani

This another re-side with siding only in James Hardie siding and a total re-paint with Sherwin Williams paints. What makes this project unique is the original Spanish Tile roof and stucco façade.
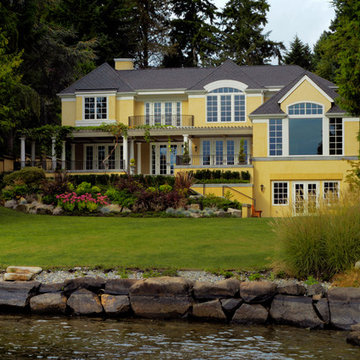
Fitting a large home to a narrow site requires careful manipulation of plan and proportion.
Ispirazione per la villa gialla classica a piani sfalsati con tetto a capanna e copertura a scandole
Ispirazione per la villa gialla classica a piani sfalsati con tetto a capanna e copertura a scandole
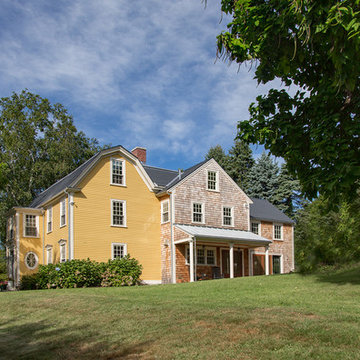
The Johnson-Thompson house is the oldest house in Winchester, MA, dating back to the early 1700s. The addition and renovation expanded the structure and added three full bathrooms including a spacious two-story master bathroom, as well as an additional bedroom for the daughter. The kitchen was moved and expanded into a large open concept kitchen and family room, creating additional mud-room and laundry space. But with all the new improvements, the original historic fabric and details remain. The moldings are copied from original pieces, salvaged bricks make up the kitchen backsplash. Wood from the barn was reclaimed to make sliding barn doors. The wood fireplace mantels were carefully restored and original beams are exposed throughout the house. It's a wonderful example of modern living and historic preservation.
Eric Roth
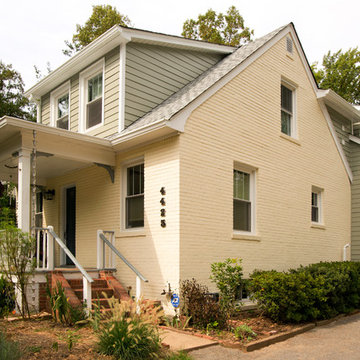
The addition on this Cape Cod home doubled the living space, yet looks like it was always a part of the design.
Esempio della facciata di una casa gialla classica a due piani di medie dimensioni con rivestimento in mattoni
Esempio della facciata di una casa gialla classica a due piani di medie dimensioni con rivestimento in mattoni
Facciate di case gialle verdi
4