Facciate di case gialle
Filtra anche per:
Budget
Ordina per:Popolari oggi
81 - 100 di 902 foto
1 di 3
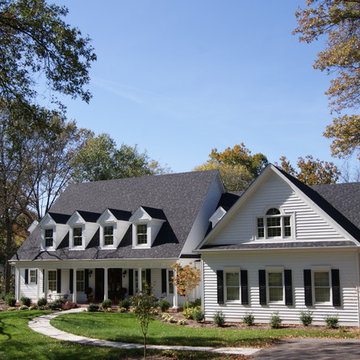
Foto della villa grande gialla classica a due piani con rivestimento in vinile e tetto a capanna
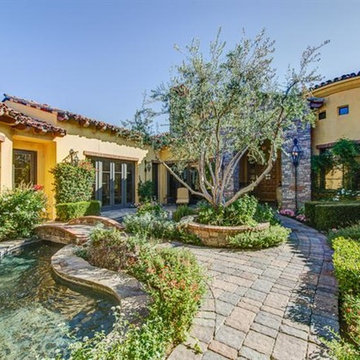
Ispirazione per la facciata di una casa gialla mediterranea a due piani di medie dimensioni con rivestimento in stucco e tetto a capanna
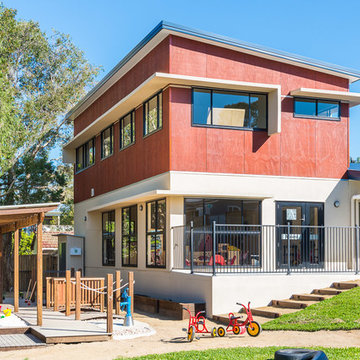
Peter Taylor
www.shotglassphotography.com.au
Idee per la facciata di una casa grande gialla contemporanea a due piani con rivestimento in stucco e tetto piano
Idee per la facciata di una casa grande gialla contemporanea a due piani con rivestimento in stucco e tetto piano
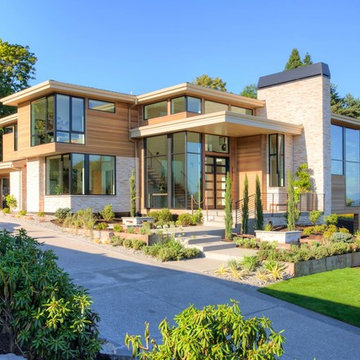
Explore 3D Virtual Tour at www.1911Highlands.com
Produced by www.RenderingSpace.com. Rendering Space provides high-end Real Estate and Property Marketing in the Pacific Northwest. We combine art with technology to provide the most visually engaging marketing available.
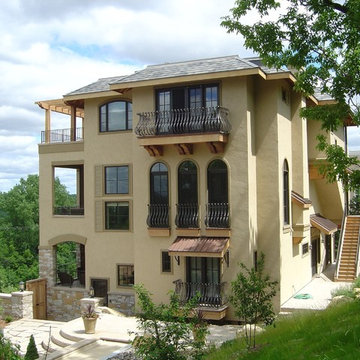
Authentic colorized stucco, copper roofs, wrought iron guard railings and real stone create the rich character of the exterior. All windows and doors are Marvin products including the three arched top super tall doors in the living room.
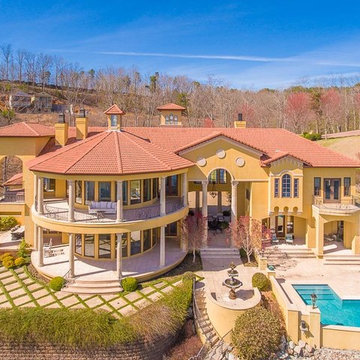
Foto della villa grande gialla mediterranea a due piani con rivestimento in stucco, tetto a padiglione e copertura in tegole
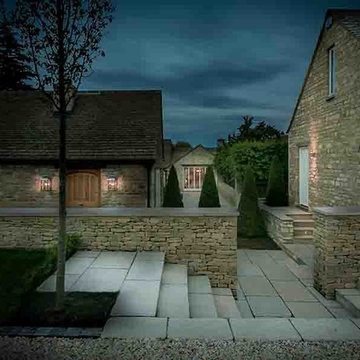
This quintessential Cotswold stone house has been transformed from 2 holiday lets to create one large and beautifully appointed family home which features many natural materials including Cotswold stone walls, flagstone flooring, engineered oak flooring and an extensive patio featuring our Raj Beige limestone paving slabs.
Photographed by Tony Mitchell, facestudios.net
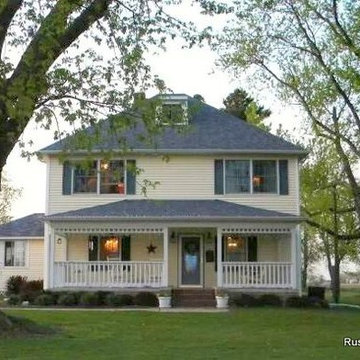
Remodeled exterior of an American Foursquare Farmhouse built in 1909 and restored in 2001. This country charming farm home features an extended front porch, side entrance sunroom, a hipped gabled roof, yellow vinyl siding, & navy blue shutters and shingles. Detached is a 3 car garage next to a horse shoe driveway. This home sits on 3 acres of flat land with a silo, surrounded by "Pinney Purdue Farms" corn & bean fields.
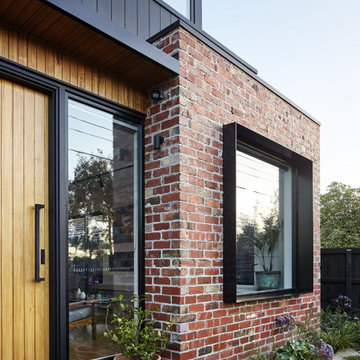
Foto della facciata di una casa grande gialla a due piani con rivestimento in mattoni e tetto a farfalla
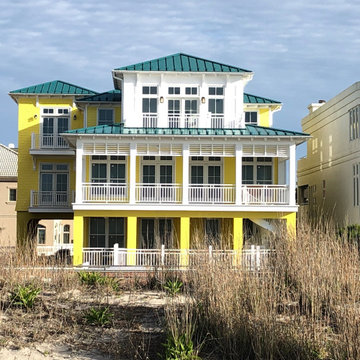
A Beachfront British West Indies Home
Esempio della villa grande gialla stile marinaro a tre piani con rivestimento con lastre in cemento, tetto a padiglione e copertura in metallo o lamiera
Esempio della villa grande gialla stile marinaro a tre piani con rivestimento con lastre in cemento, tetto a padiglione e copertura in metallo o lamiera
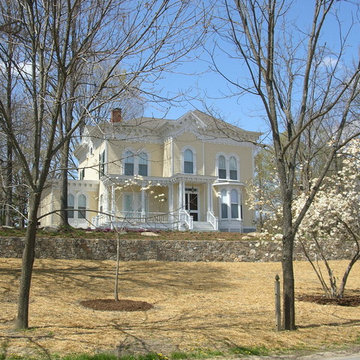
This project was a tribute to the vision and optimism of the owners. This once-glorious home was so far gone that many people would have taken the easy path -tear it down and start over. Instead, the family hired Old Saratoga Restorations to save every original bit of material that could be salvaged and rebuild the home to its previous grandeur.
OSR gutted the interior and reinvented it based on the archaeological evidence for this home restoration. They added a new kitchen and bathrooms with high-end fixtures, custom-cabinetry and top-of-the-line appliances. Outside, everything from the siding and trim to the dilapidated cupola on top needed to be replaced with duplicates.
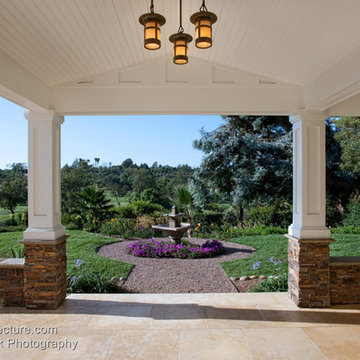
Larny J. Mack
Foto della facciata di una casa gialla classica a un piano con rivestimento in legno
Foto della facciata di una casa gialla classica a un piano con rivestimento in legno
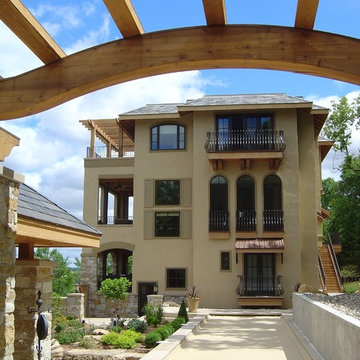
As seen on the left of the photo, the pool house heavy timber structure "melts" into a backdrop at the end of the lap pool. To maximize the unbelieable views to the east and west nearly every room has a connection to the outside with a balcony, terrace or deck.
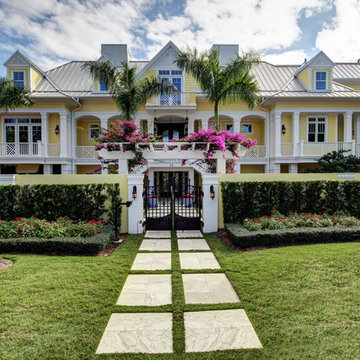
Immagine della facciata di una casa ampia gialla stile marinaro a tre piani con rivestimento in legno
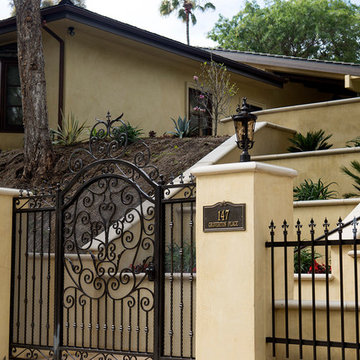
Ispirazione per la facciata di una casa ampia gialla mediterranea con rivestimento in stucco
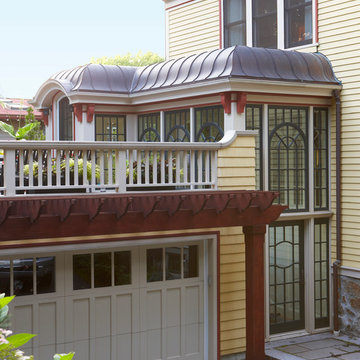
Ispirazione per la villa grande gialla classica a tre piani con rivestimento in legno, tetto a capanna e copertura mista
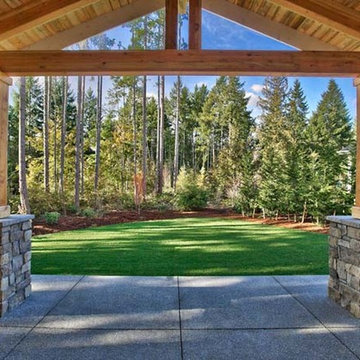
Canterwood homes are state-of-the-art luxuries. The Canterwood neighborhood includes a tennis court, award-winning golf course, equestrian center, swimming pool, and it only a minutes away from Gig Harbor's downtown district.
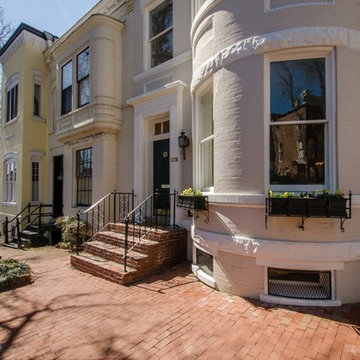
Washington Fine Properties
Foto della facciata di una casa grande gialla vittoriana a tre piani con rivestimento in mattoni
Foto della facciata di una casa grande gialla vittoriana a tre piani con rivestimento in mattoni
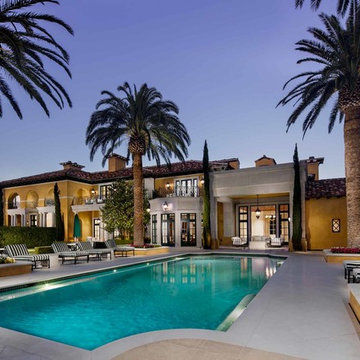
Photography : Velich Studio \ Shay Velich
Realtors: Shapiro and Sher Group
Immagine della facciata di una casa ampia gialla tropicale a due piani
Immagine della facciata di una casa ampia gialla tropicale a due piani
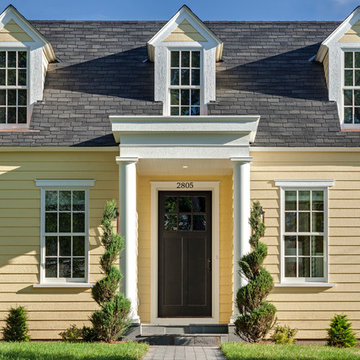
LandMark Photography
Idee per la facciata di una casa grande gialla stile marinaro a un piano con rivestimento in legno
Idee per la facciata di una casa grande gialla stile marinaro a un piano con rivestimento in legno
Facciate di case gialle
5