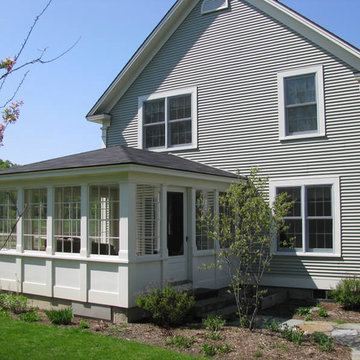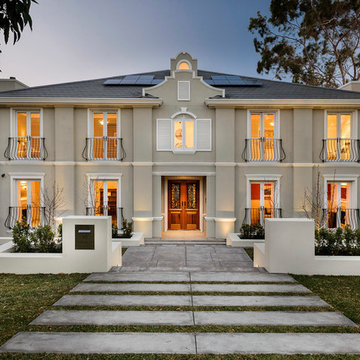Facciate di case gialle, grigie
Filtra anche per:
Budget
Ordina per:Popolari oggi
161 - 180 di 79.580 foto
1 di 3
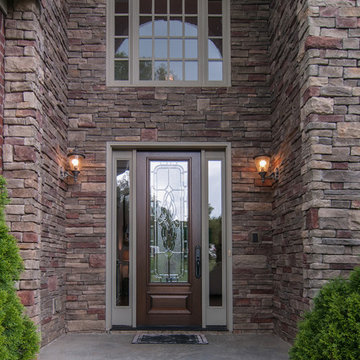
Close up of the door...
Foto della facciata di una casa grande classica a tre piani con rivestimento in mattoni
Foto della facciata di una casa grande classica a tre piani con rivestimento in mattoni
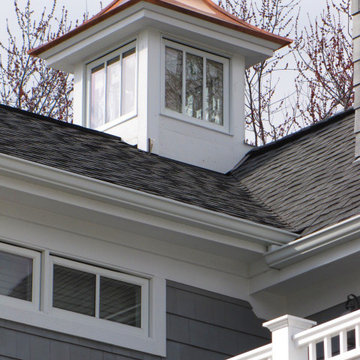
Lex Pegues
Ispirazione per la facciata di una casa blu contemporanea a due piani di medie dimensioni con rivestimento in legno
Ispirazione per la facciata di una casa blu contemporanea a due piani di medie dimensioni con rivestimento in legno
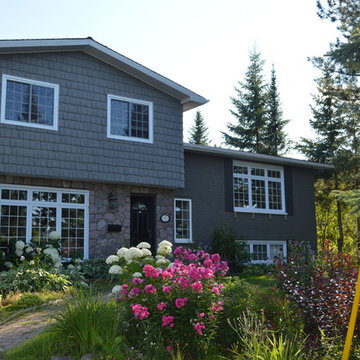
The white siding was replaced with a shaker style vinyl siding. The brick is painted in Para "Rebel", shutters and garage door are painted in Para "Critic's Review". The cleats under the window will hold a black window box.
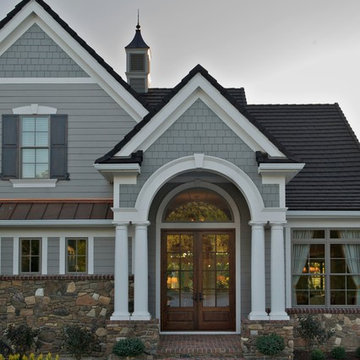
Built by Forner - La Voy Builders, Inc.
Photography by Matt Kocourek
Ispirazione per la facciata di una casa country
Ispirazione per la facciata di una casa country
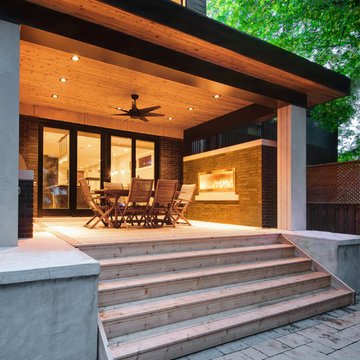
Andrew Snow Photography
Esempio della facciata di una casa piccola nera contemporanea a tre piani con rivestimento in mattoni e tetto piano
Esempio della facciata di una casa piccola nera contemporanea a tre piani con rivestimento in mattoni e tetto piano
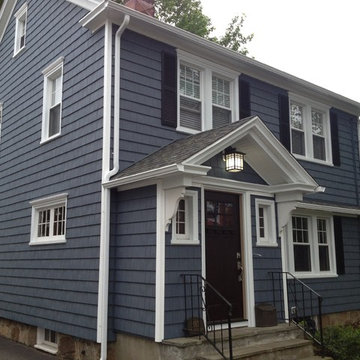
Immagine della facciata di una casa classica a due piani con rivestimento in vinile

Photography by John Gibbons
This project is designed as a family retreat for a client that has been visiting the southern Colorado area for decades. The cabin consists of two bedrooms and two bathrooms – with guest quarters accessed from exterior deck.
Project by Studio H:T principal in charge Brad Tomecek (now with Tomecek Studio Architecture). The project is assembled with the structural and weather tight use of shipping containers. The cabin uses one 40’ container and six 20′ containers. The ends will be structurally reinforced and enclosed with additional site built walls and custom fitted high-performance glazing assemblies.

Paul Bradshaw
Esempio della casa con tetto a falda unica industriale a un piano di medie dimensioni con rivestimento in metallo
Esempio della casa con tetto a falda unica industriale a un piano di medie dimensioni con rivestimento in metallo
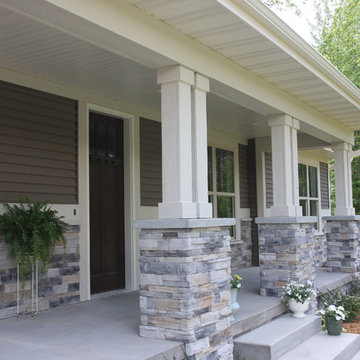
Customized front porch from the Wausau Homes Crater Lake floor plan. Front exterior with white trim and stone accent.
Idee per la facciata di una casa marrone classica a un piano di medie dimensioni con rivestimenti misti
Idee per la facciata di una casa marrone classica a un piano di medie dimensioni con rivestimenti misti

View from beach.
Idee per la villa grigia stile marinaro a due piani di medie dimensioni con rivestimenti misti, tetto a capanna, copertura a scandole, tetto grigio e pannelli e listelle di legno
Idee per la villa grigia stile marinaro a due piani di medie dimensioni con rivestimenti misti, tetto a capanna, copertura a scandole, tetto grigio e pannelli e listelle di legno
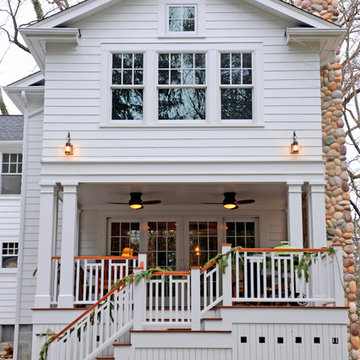
R. B. Shwarz contractors built an addition onto an existing Chagrin Falls home. They added a master suite with bedroom and bathroom, outdoor fireplace, deck, outdoor storage under the deck, and a beautiful white staircase and railings. Photo Credit: Marc Golub

Photo: Sarah Greenman © 2013 Houzz
Foto della facciata di una casa verde american style
Foto della facciata di una casa verde american style
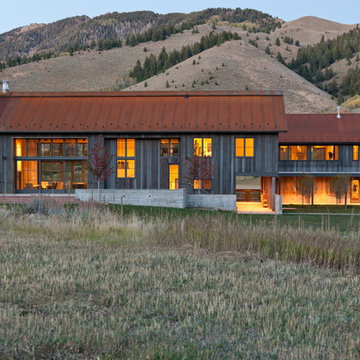
Ispirazione per la facciata di una casa rustica a due piani con rivestimento in legno e copertura in metallo o lamiera
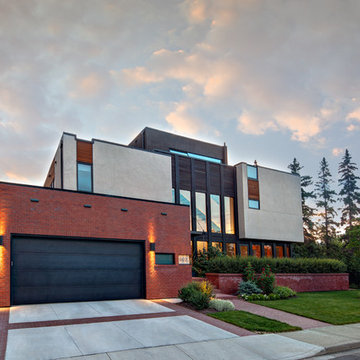
Arete (Tula) Edmunds - ArtLine Photography;
Esempio della facciata di una casa grande rossa contemporanea a tre piani con rivestimento in mattoni e abbinamento di colori
Esempio della facciata di una casa grande rossa contemporanea a tre piani con rivestimento in mattoni e abbinamento di colori
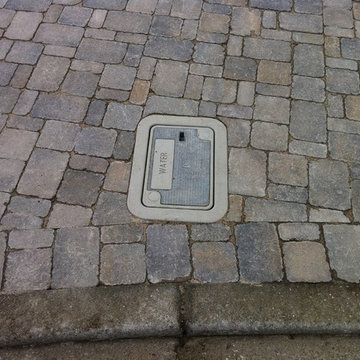
Three piece random pattern Dublin Cobble driveway with detail cuts around existing pull boxes and drains.
Project Length: 10 Days
Cost: $19k Materials, Install
Materials: Pavers - Dublin Cobble by Belgard, Victoria / Sienna color
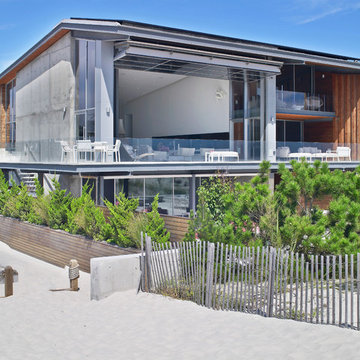
Eric Laignel
Immagine della facciata di una casa contemporanea a tre piani
Immagine della facciata di una casa contemporanea a tre piani
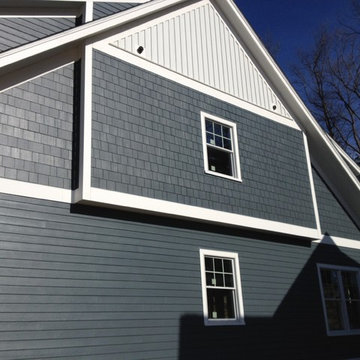
Bolton, ma. James Hardie Fiber cement product blend- Hardie: shingle, Hardie Plank, Board and batten
Foto della facciata di una casa classica
Foto della facciata di una casa classica
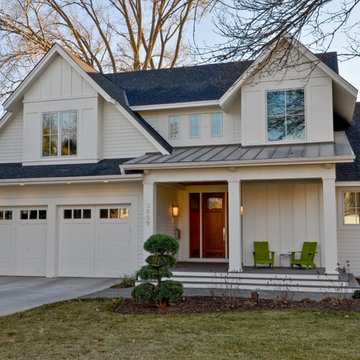
Foto della facciata di una casa bianca country a due piani con rivestimento in legno e copertura mista
Facciate di case gialle, grigie
9
