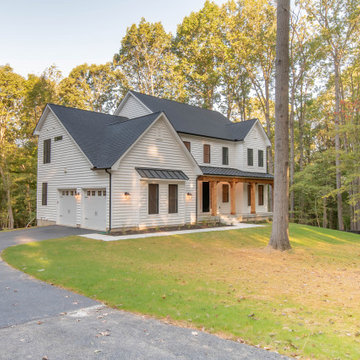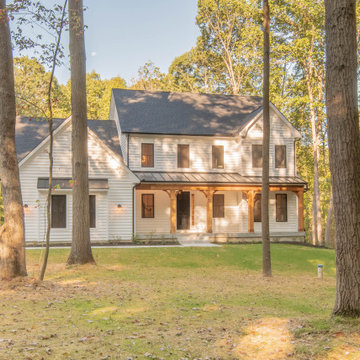Facciate di case gialle con tetto nero
Filtra anche per:
Budget
Ordina per:Popolari oggi
81 - 89 di 89 foto
1 di 3
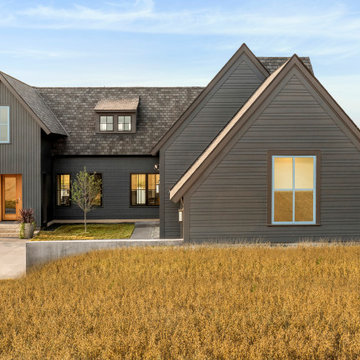
Eye-Land: Named for the expansive white oak savanna views, this beautiful 5,200-square foot family home offers seamless indoor/outdoor living with five bedrooms and three baths, and space for two more bedrooms and a bathroom.
The site posed unique design challenges. The home was ultimately nestled into the hillside, instead of placed on top of the hill, so that it didn’t dominate the dramatic landscape. The openness of the savanna exposes all sides of the house to the public, which required creative use of form and materials. The home’s one-and-a-half story form pays tribute to the site’s farming history. The simplicity of the gable roof puts a modern edge on a traditional form, and the exterior color palette is limited to black tones to strike a stunning contrast to the golden savanna.
The main public spaces have oversized south-facing windows and easy access to an outdoor terrace with views overlooking a protected wetland. The connection to the land is further strengthened by strategically placed windows that allow for views from the kitchen to the driveway and auto court to see visitors approach and children play. There is a formal living room adjacent to the front entry for entertaining and a separate family room that opens to the kitchen for immediate family to gather before and after mealtime.
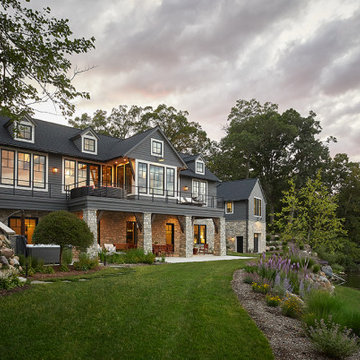
Ispirazione per la villa grande grigia contemporanea a due piani con copertura a scandole, tetto nero, pannelli sovrapposti e rivestimento in vinile
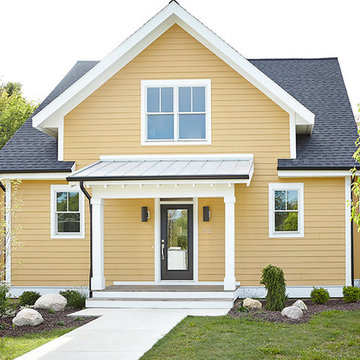
Immagine della villa gialla classica a due piani con tetto a capanna, copertura a scandole, tetto nero e pannelli sovrapposti
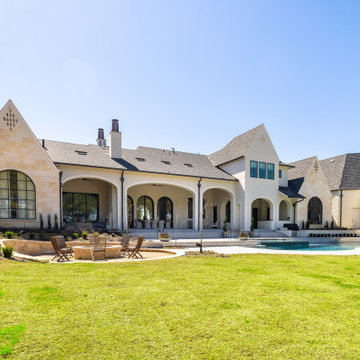
Foto della villa grande bianca eclettica a due piani con rivestimento in mattone verniciato, tetto a padiglione, copertura mista e tetto nero
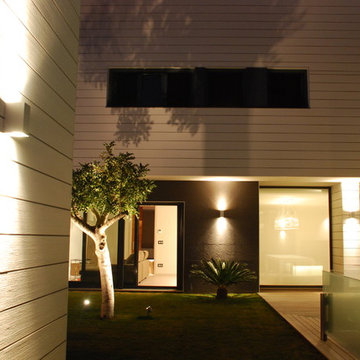
Zona exterior de la vivienda (iluminación de Foscarini y focos empotrados de Wever & Ducré).
Immagine della villa ampia bianca contemporanea con tetto piano e tetto nero
Immagine della villa ampia bianca contemporanea con tetto piano e tetto nero
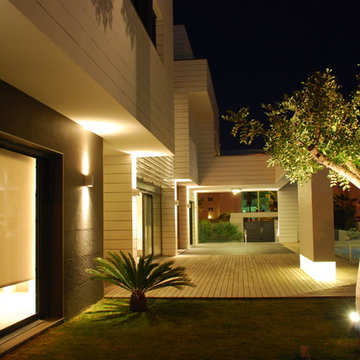
Zona exterior de la vivienda (iluminación de Foscarini y focos empotrados de Wever & Ducré).
Idee per la villa ampia bianca contemporanea con tetto piano e tetto nero
Idee per la villa ampia bianca contemporanea con tetto piano e tetto nero
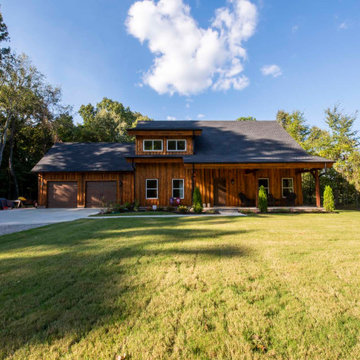
Post and beam barn home exterior front yard
Idee per la facciata di una casa marrone rustica a due piani di medie dimensioni con rivestimento in legno, tetto a capanna, copertura a scandole, tetto nero e pannelli e listelle di legno
Idee per la facciata di una casa marrone rustica a due piani di medie dimensioni con rivestimento in legno, tetto a capanna, copertura a scandole, tetto nero e pannelli e listelle di legno
Facciate di case gialle con tetto nero
5
