Facciate di case gialle con rivestimento in mattoni
Filtra anche per:
Budget
Ordina per:Popolari oggi
21 - 40 di 259 foto
1 di 3
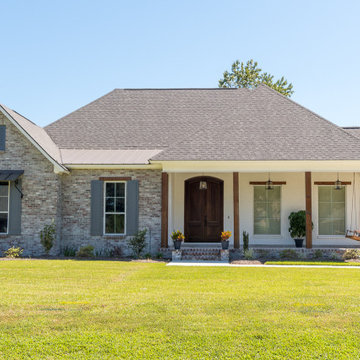
Immagine della villa grande bianca classica a due piani con rivestimento in mattoni, tetto a padiglione, copertura a scandole, tetto marrone e pannelli sovrapposti
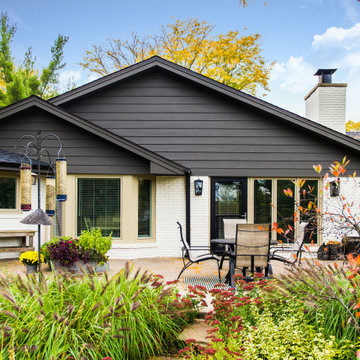
Pella windows–tan aluminum exterior
ThermaTru front door painted black.
Paint colors
Siding, soffit, fascia- Sherwin Williams Urban Bronze
Brick- Sherwin Williams Natural Choice
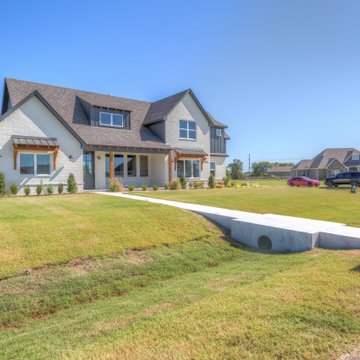
Foto della villa grande bianca country a due piani con rivestimento in mattoni, tetto a capanna e copertura a scandole
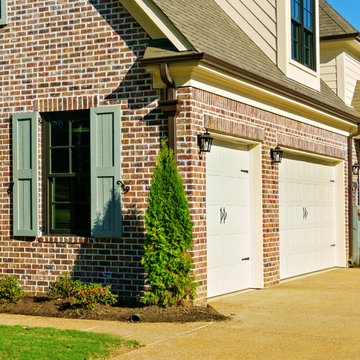
Charming home featuring Tavern Hall brick with Federal White mortar.
Ispirazione per la villa rossa country a due piani di medie dimensioni con rivestimento in mattoni, copertura a scandole e tetto a padiglione
Ispirazione per la villa rossa country a due piani di medie dimensioni con rivestimento in mattoni, copertura a scandole e tetto a padiglione
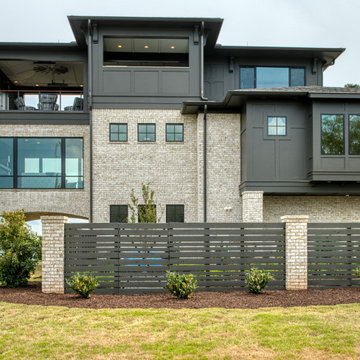
North Elevation
Ispirazione per la villa grande marrone eclettica a tre piani con rivestimento in mattoni, tetto a padiglione, copertura mista, tetto marrone e pannelli e listelle di legno
Ispirazione per la villa grande marrone eclettica a tre piani con rivestimento in mattoni, tetto a padiglione, copertura mista, tetto marrone e pannelli e listelle di legno
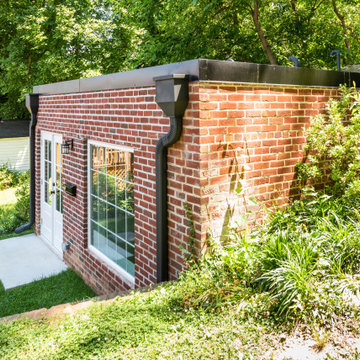
Converted garage into Additional Dwelling Unit
Ispirazione per la micro casa piccola contemporanea a un piano con rivestimento in mattoni, tetto piano, copertura in metallo o lamiera e tetto grigio
Ispirazione per la micro casa piccola contemporanea a un piano con rivestimento in mattoni, tetto piano, copertura in metallo o lamiera e tetto grigio
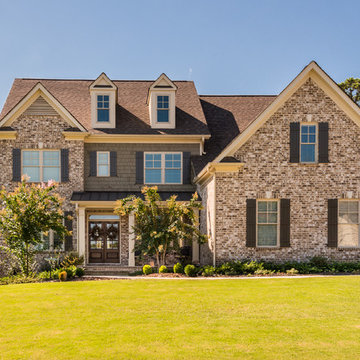
Front Elevation
Esempio della facciata di una casa marrone classica a due piani con rivestimento in mattoni e tetto a capanna
Esempio della facciata di una casa marrone classica a due piani con rivestimento in mattoni e tetto a capanna
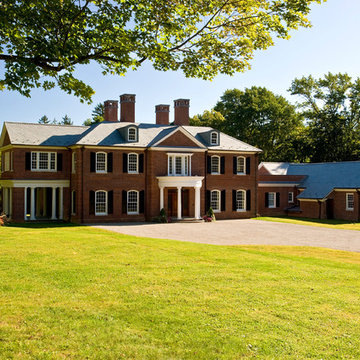
Idee per la facciata di una casa grande marrone classica a due piani con rivestimento in mattoni e tetto a capanna
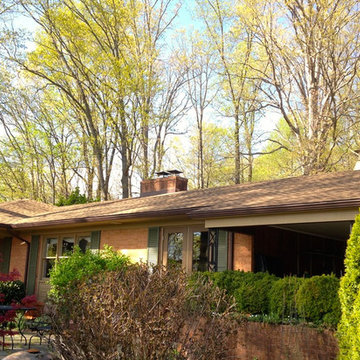
Idee per la villa grande rossa classica a un piano con rivestimento in mattoni, tetto a padiglione e copertura a scandole
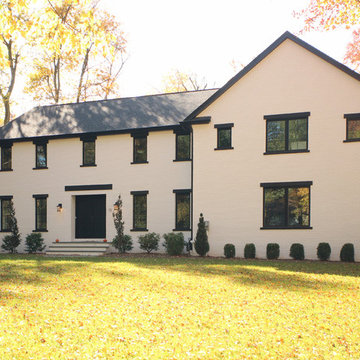
Esempio della facciata di una casa grande bianca classica con rivestimento in mattoni
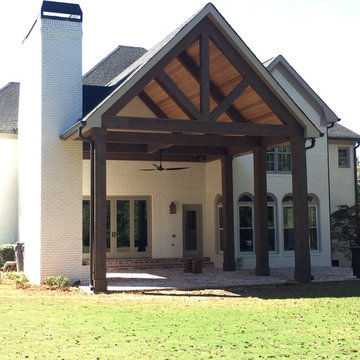
Greg Love Homes completed an exterior facelift on this traditional brick home. The red brick was given a fresh coat of white paint. A small cover was added to the front porch to create depth.
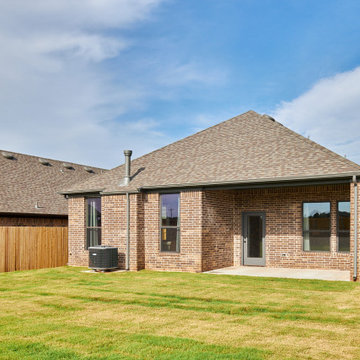
Foto della villa marrone con rivestimento in mattoni, copertura a scandole e tetto nero
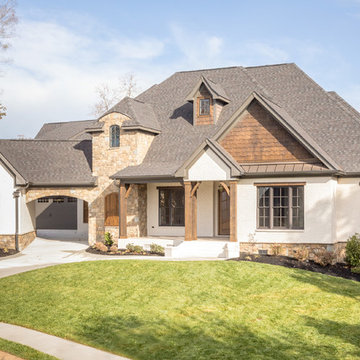
Foto della facciata di una casa grande bianca classica a due piani con rivestimento in mattoni e tetto a capanna
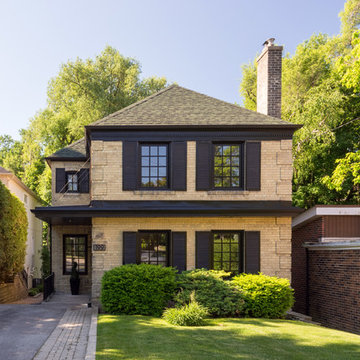
The original brick home remained, though the front entrance was altered to make way for a main floor powder room. A new skirt roof provides cover for the entrance as well as texture and depth to the facade by extending it across the full front of the home. Georgian SDL windows pay hommage to the original aesthetic while gently altering the Architectural feel.
Photo by Andrew Snow Photography
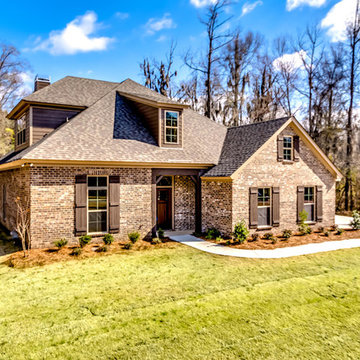
Immagine della villa marrone classica a due piani di medie dimensioni con rivestimento in mattoni, tetto a capanna e copertura a scandole
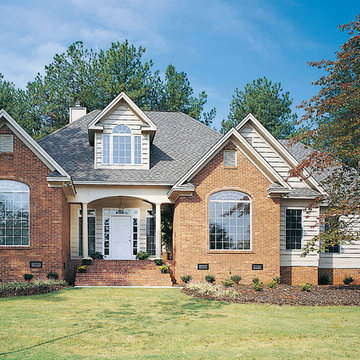
With a traditional, elegant exterior and lively interior spaces, this three bedroom executive home makes both everyday life and entertaining a breeze.
A Palladian window floods the foyer with light for a dramatic entrance alluding to a surprising, open floor plan. Whip up a gourmet meal in the well-planned kitchen while chatting with family and friends in the large great room with cathedral ceiling, fireplace, and built-in cabinets. The screened porch, breakfast area, and master suite access the deck with optional spa.
The large master suite, located in the rear for privacy, features a luxurious skylit bath with separate shower, corner whirlpool tub, and separate vanities.
A skylit bonus room above the garage adds space when needed.
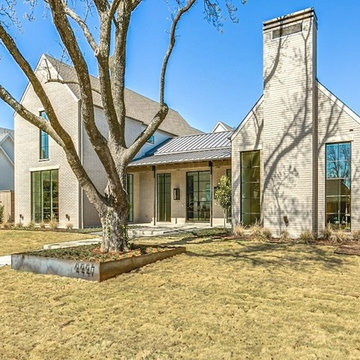
Alta Vista homes exterior.
Idee per la facciata di una casa grande beige classica a due piani con rivestimento in mattoni e tetto a capanna
Idee per la facciata di una casa grande beige classica a due piani con rivestimento in mattoni e tetto a capanna
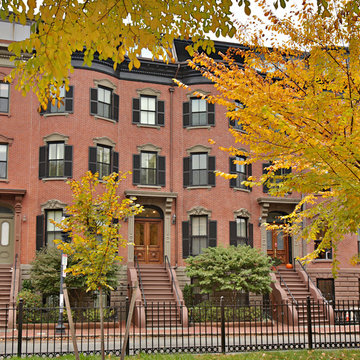
Kim Hallen - Boston Virtual Imaging
Foto della facciata di una casa rossa moderna a un piano di medie dimensioni con rivestimento in mattoni
Foto della facciata di una casa rossa moderna a un piano di medie dimensioni con rivestimento in mattoni
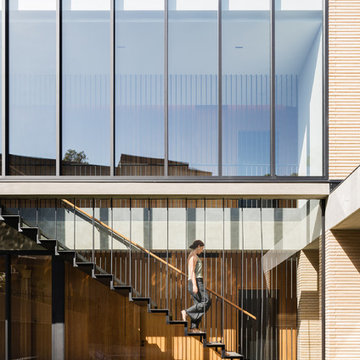
A floating stair descends from the upper level.
The Balmoral House is located within the lower north-shore suburb of Balmoral. The site presents many difficulties being wedged shaped, on the low side of the street, hemmed in by two substantial existing houses and with just half the land area of its neighbours. Where previously the site would have enjoyed the benefits of a sunny rear yard beyond the rear building alignment, this is no longer the case with the yard having been sold-off to the neighbours.
Our design process has been about finding amenity where on first appearance there appears to be little.
The design stems from the first key observation, that the view to Middle Harbour is better from the lower ground level due to the height of the canopy of a nearby angophora that impedes views from the first floor level. Placing the living areas on the lower ground level allowed us to exploit setback controls to build closer to the rear boundary where oblique views to the key local features of Balmoral Beach and Rocky Point Island are best.
This strategy also provided the opportunity to extend these spaces into gardens and terraces to the limits of the site, maximising the sense of space of the 'living domain'. Every part of the site is utilised to create an array of connected interior and exterior spaces
The planning then became about ordering these living volumes and garden spaces to maximise access to view and sunlight and to structure these to accommodate an array of social situations for our Client’s young family. At first floor level, the garage and bedrooms are composed in a linear block perpendicular to the street along the south-western to enable glimpses of district views from the street as a gesture to the public realm. Critical to the success of the house is the journey from the street down to the living areas and vice versa. A series of stairways break up the journey while the main glazed central stair is the centrepiece to the house as a light-filled piece of sculpture that hangs above a reflecting pond with pool beyond.
The architecture works as a series of stacked interconnected volumes that carefully manoeuvre down the site, wrapping around to establish a secluded light-filled courtyard and terrace area on the north-eastern side. The expression is 'minimalist modern' to avoid visually complicating an already dense set of circumstances. Warm natural materials including off-form concrete, neutral bricks and blackbutt timber imbue the house with a calm quality whilst floor to ceiling glazing and large pivot and stacking doors create light-filled interiors, bringing the garden inside.
In the end the design reverses the obvious strategy of an elevated living space with balcony facing the view. Rather, the outcome is a grounded compact family home sculpted around daylight, views to Balmoral and intertwined living and garden spaces that satisfy the social needs of a growing young family.
Photo Credit: Katherine Lu
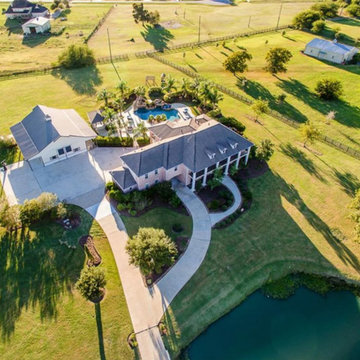
Purser Architectural Custom Home Design built by CAM Builders LLC
Immagine della villa ampia rossa classica a due piani con rivestimento in mattoni, tetto a padiglione e copertura a scandole
Immagine della villa ampia rossa classica a due piani con rivestimento in mattoni, tetto a padiglione e copertura a scandole
Facciate di case gialle con rivestimento in mattoni
2