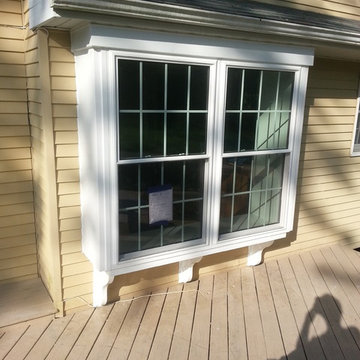Facciate di case gialle con rivestimento in legno
Filtra anche per:
Budget
Ordina per:Popolari oggi
81 - 100 di 2.654 foto
1 di 3
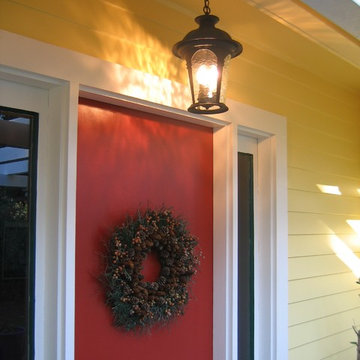
Close-up of the front door (Benjamin Moore "Heritage Red").
Body: Glidden "Jonquil"
Trim: Behr "Divine Pleasure".
The colors we chose pumped up the Feng Shui for the clients. The home faced South (Fire/Fame), so painting the front door red pumped up the reputation of the owners. See the photos for more information.
Design and photo by Jennifer A. Emmer
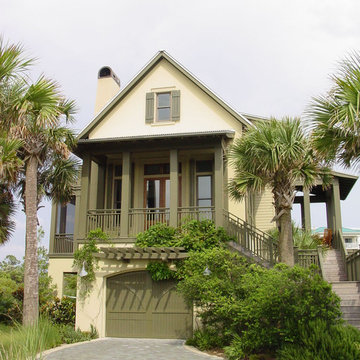
Idee per la facciata di una casa gialla stile marinaro a tre piani con rivestimento in legno e tetto a capanna
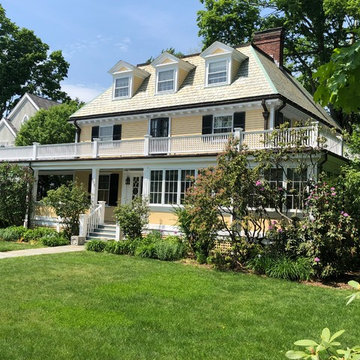
Our new Newton Center clients requested our services for a thorough exterior painting from top to bottom. Our crew first washed the home by hand with bleach and jomax. Proper EPA lead safety set up was used on the property. The siding, trim, window casings, doors, and shutters were all scraped, sanded, primed and two new coats of Benjamin Moore were applied. The deck and porch, along with all railings and ceilings, were prepped and freshly painted.
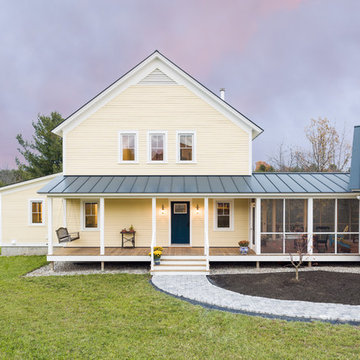
Photo by Oliver Parini
Immagine della villa gialla country a due piani con rivestimento in legno, tetto a capanna e copertura in metallo o lamiera
Immagine della villa gialla country a due piani con rivestimento in legno, tetto a capanna e copertura in metallo o lamiera
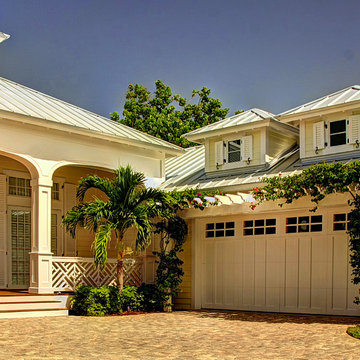
CenterPoint Photography
Immagine della villa gialla tropicale a un piano di medie dimensioni con rivestimento in legno, tetto a padiglione e copertura in metallo o lamiera
Immagine della villa gialla tropicale a un piano di medie dimensioni con rivestimento in legno, tetto a padiglione e copertura in metallo o lamiera
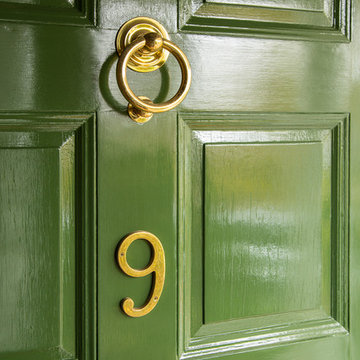
Eric Roth Photography
Ispirazione per la facciata di una casa gialla classica con rivestimento in legno
Ispirazione per la facciata di una casa gialla classica con rivestimento in legno
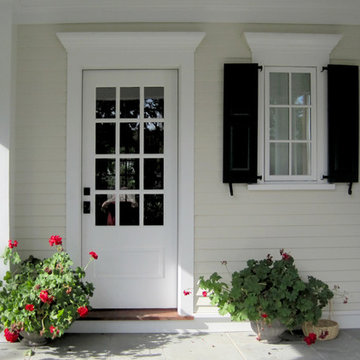
Architect - Jan Gleysteen / Photographer - drp
Idee per la villa grande gialla classica a due piani con rivestimento in legno, tetto a capanna e copertura a scandole
Idee per la villa grande gialla classica a due piani con rivestimento in legno, tetto a capanna e copertura a scandole
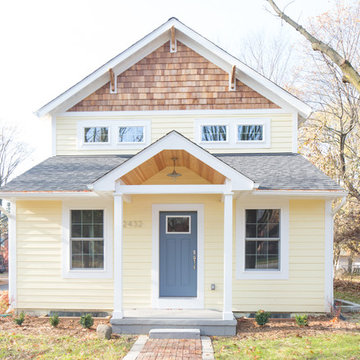
MichaelChristyPhotography
Ispirazione per la villa gialla american style a due piani di medie dimensioni con rivestimento in legno, tetto a capanna e copertura a scandole
Ispirazione per la villa gialla american style a due piani di medie dimensioni con rivestimento in legno, tetto a capanna e copertura a scandole
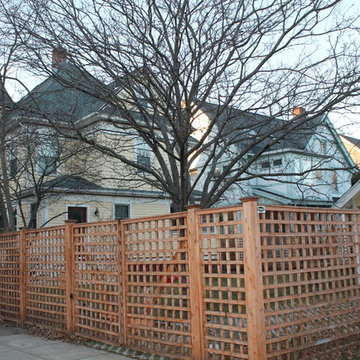
Immagine della facciata di una casa grande gialla classica a tre piani con rivestimento in legno
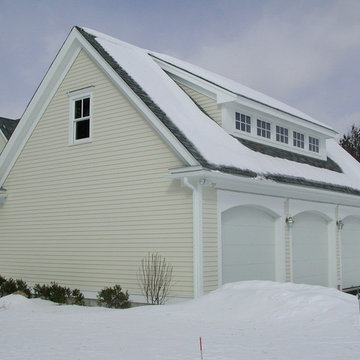
Esempio della facciata di una casa grande gialla country a due piani con rivestimento in legno e falda a timpano
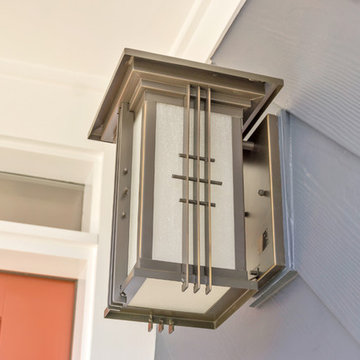
http://vahomepics.com/
Esempio della facciata di una casa grande gialla american style a tre piani con rivestimento in legno e tetto piano
Esempio della facciata di una casa grande gialla american style a tre piani con rivestimento in legno e tetto piano
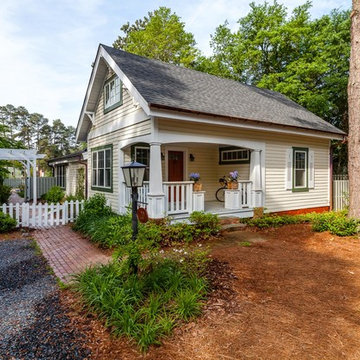
John Gessner
Ispirazione per la facciata di una casa piccola gialla country a un piano con rivestimento in legno
Ispirazione per la facciata di una casa piccola gialla country a un piano con rivestimento in legno
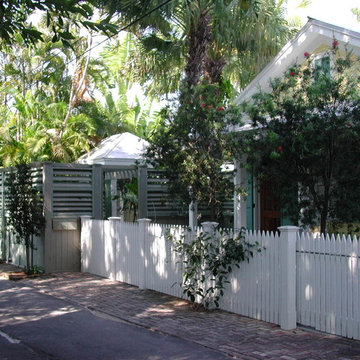
Exterior view of a restored historic conch cottage in Key West. The project was honored with the award of the Ceramic Star - the highest award - bestowed by the Historic Florida Keys Foundation.
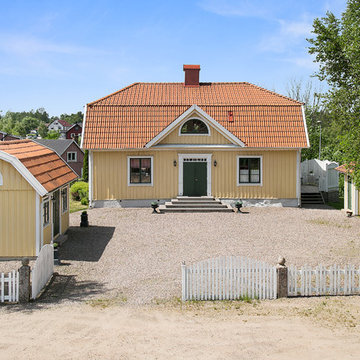
Ispirazione per la villa gialla country a due piani con rivestimento in legno, tetto a mansarda e copertura in tegole
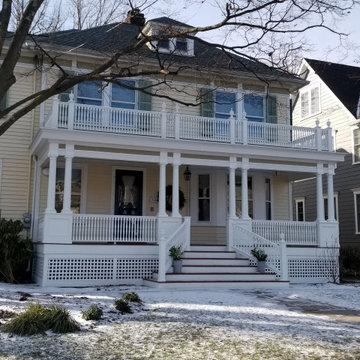
After: the recreation of historic front porch from photograph
Immagine della villa gialla classica a tre piani con rivestimento in legno e pannelli sovrapposti
Immagine della villa gialla classica a tre piani con rivestimento in legno e pannelli sovrapposti
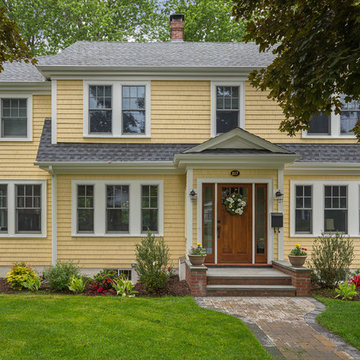
Foto della facciata di una casa gialla classica a tre piani con rivestimento in legno
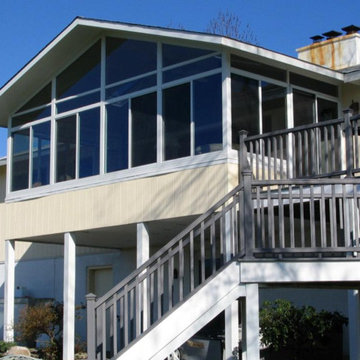
Ispirazione per la villa gialla classica a due piani di medie dimensioni con rivestimento in legno, tetto a capanna e copertura a scandole
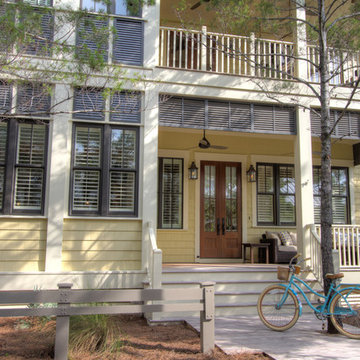
Beautifully built coastal home by Borges Brooks Builders of Watercolor, FL. Photo by Fletcher Isacks.
Foto della facciata di una casa gialla classica con rivestimento in legno
Foto della facciata di una casa gialla classica con rivestimento in legno
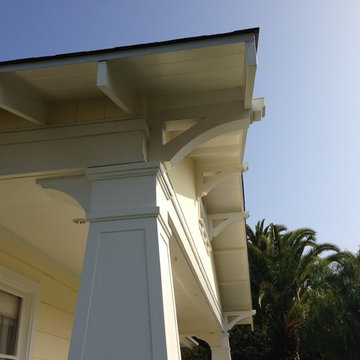
Immagine della facciata di una casa gialla american style a un piano di medie dimensioni con rivestimento in legno e tetto a capanna
Facciate di case gialle con rivestimento in legno
5
