Facciate di case gialle con rivestimento con lastre in cemento
Filtra anche per:
Budget
Ordina per:Popolari oggi
81 - 100 di 142 foto
1 di 3
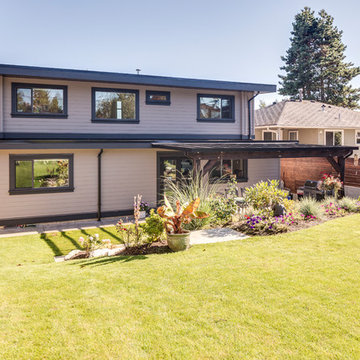
Foto della facciata di una casa marrone moderna a due piani di medie dimensioni con rivestimento con lastre in cemento e tetto piano
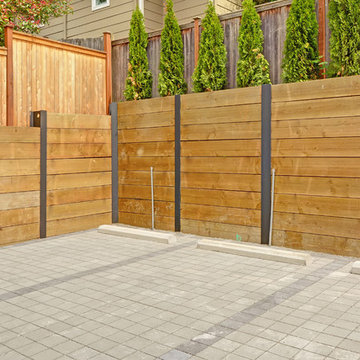
Rooftop Deck
Idee per la facciata di una casa rossa moderna a tre piani con rivestimento con lastre in cemento e tetto piano
Idee per la facciata di una casa rossa moderna a tre piani con rivestimento con lastre in cemento e tetto piano
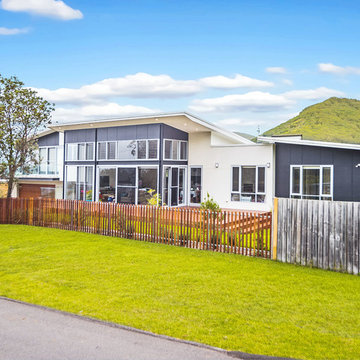
Idee per la villa grigia contemporanea a piani sfalsati con rivestimento con lastre in cemento, tetto piano e copertura in metallo o lamiera
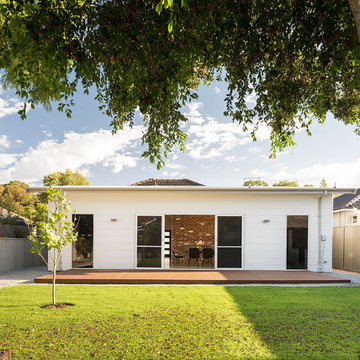
D Max
Foto della facciata di una casa piccola bianca contemporanea a un piano con rivestimento con lastre in cemento e tetto piano
Foto della facciata di una casa piccola bianca contemporanea a un piano con rivestimento con lastre in cemento e tetto piano
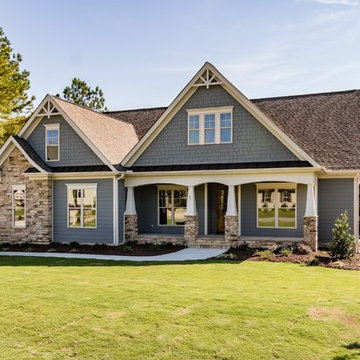
Immagine della facciata di una casa american style con rivestimento con lastre in cemento
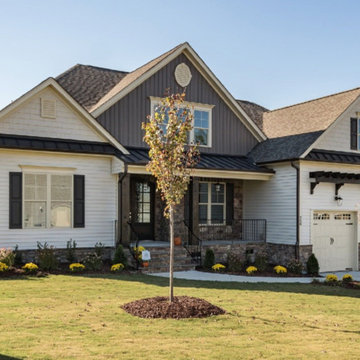
Idee per la villa grande multicolore classica a due piani con rivestimento con lastre in cemento, falda a timpano e copertura a scandole
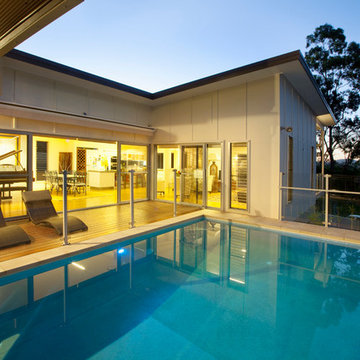
After extensive research online, Steve felt that the architectural style of Paradise Homes, with their clean lines and unique 'pavilion' concept, was compatible with the couple's wish for a luxurious sense of space together with more intimate private 'zones'. After checking the BSA builders' database and finding Paradise Home's record was entirely blemish-free, he called Chief Designer Anthony Jaensch. After a preliminary chat, Steve realised they were on the same wavelength and that was that!
Being a long, narrow block on a steep, sloping site meant building was going to be tricky. Steve and Laura wanted to take advantage of the site's northern aspect, breezes, and mature surrounding trees. Their brief also specified the home take full advantage of the elevation in the street, and let the beauty of the leafy St Lucia environs flow inside, giving them discrete spaces with the flexibility of a second semi-independent living area.
Anthony was able to meet their brief in spades, creating clever building solutions and optimising the block for orientation. Paradise Homes handled the design process very efficiently, even though most of the designing occurred with the clients overseas in Hong Kong, as Steve explains, "Anthony was superb in this process. He has an eye for detail, as you'd expect of a designer of his experience, but also a vision for how surfaces will synthesise in the finished product."
John Downs
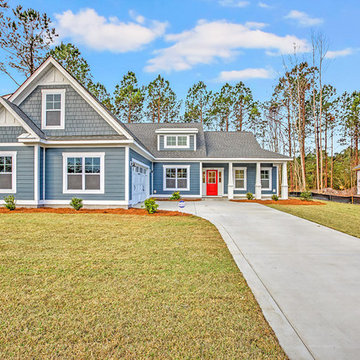
Immagine della villa blu classica a due piani di medie dimensioni con rivestimento con lastre in cemento, tetto a capanna e copertura a scandole
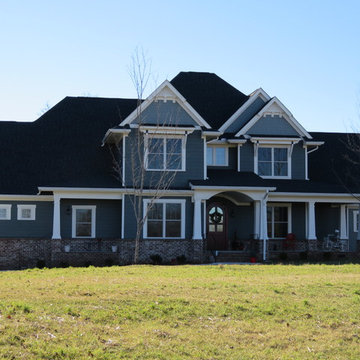
Foto della facciata di una casa blu american style a due piani con rivestimento con lastre in cemento e tetto a capanna
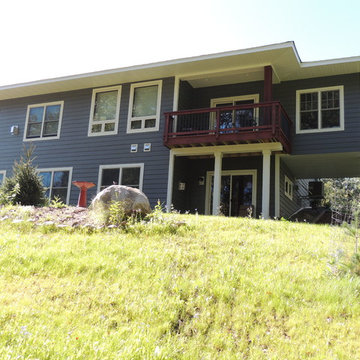
3 Bedroom Prairie Style Ramble with 2 home offices, 2 fireplaces, sunroom etc.
Esempio della facciata di una casa grigia american style a un piano di medie dimensioni con rivestimento con lastre in cemento e tetto a padiglione
Esempio della facciata di una casa grigia american style a un piano di medie dimensioni con rivestimento con lastre in cemento e tetto a padiglione
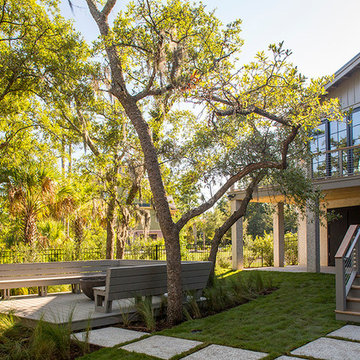
Matthew Scott Photography
Immagine della facciata di una casa grigia contemporanea a tre piani di medie dimensioni con rivestimento con lastre in cemento
Immagine della facciata di una casa grigia contemporanea a tre piani di medie dimensioni con rivestimento con lastre in cemento
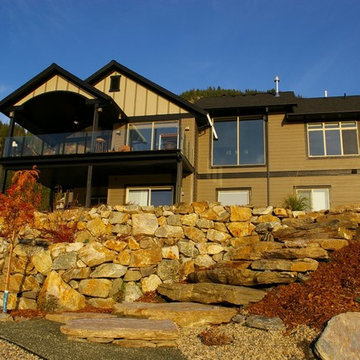
Vistisen residence
Foto della facciata di una casa beige american style a due piani di medie dimensioni con rivestimento con lastre in cemento e tetto a capanna
Foto della facciata di una casa beige american style a due piani di medie dimensioni con rivestimento con lastre in cemento e tetto a capanna
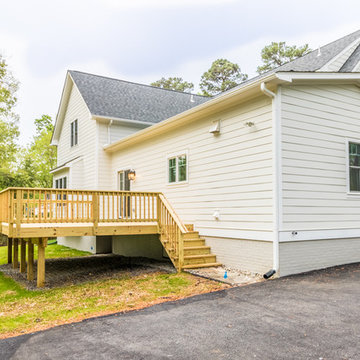
Immagine della facciata di una casa ampia grigia american style a due piani con rivestimento con lastre in cemento e tetto a capanna
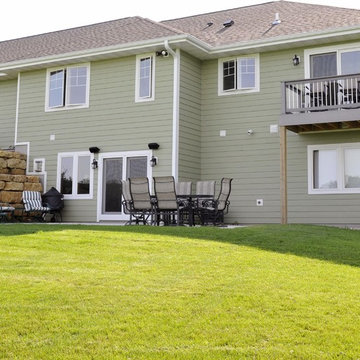
Hal Kearney, Photographer
Foto della facciata di una casa verde a due piani con rivestimento con lastre in cemento
Foto della facciata di una casa verde a due piani con rivestimento con lastre in cemento
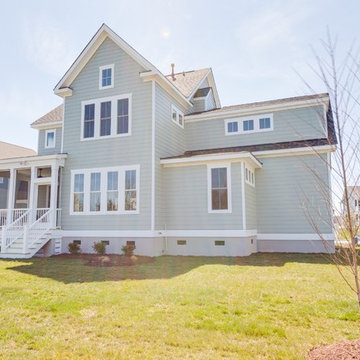
Jonathan Edwards Media
Foto della facciata di una casa grande verde stile marinaro a due piani con rivestimento con lastre in cemento
Foto della facciata di una casa grande verde stile marinaro a due piani con rivestimento con lastre in cemento
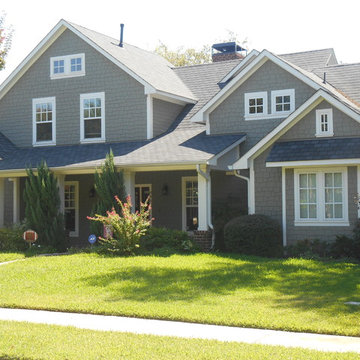
Ispirazione per la facciata di una casa grande grigia stile marinaro a due piani con rivestimento con lastre in cemento
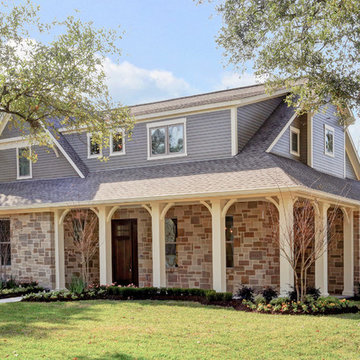
Photos by TK Images
Ispirazione per la facciata di una casa grande beige american style a due piani con rivestimento con lastre in cemento e tetto a capanna
Ispirazione per la facciata di una casa grande beige american style a due piani con rivestimento con lastre in cemento e tetto a capanna
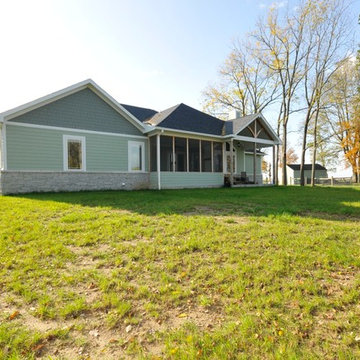
Here you can see the back of the home. It has a large screen porch, and huge windows that look over the back porch to the wooded lot.
Immagine della facciata di una casa verde american style a due piani con rivestimento con lastre in cemento e tetto a capanna
Immagine della facciata di una casa verde american style a due piani con rivestimento con lastre in cemento e tetto a capanna
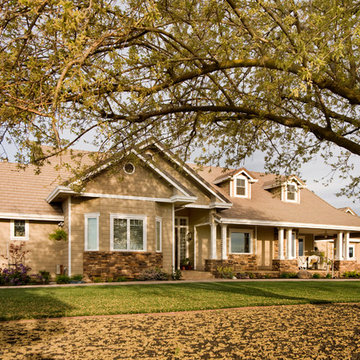
Foto della facciata di una casa grande beige american style a due piani con rivestimento con lastre in cemento
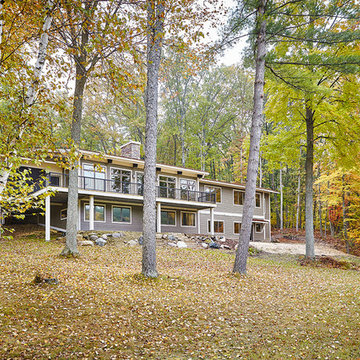
Ashely Avila
Ispirazione per la facciata di una casa beige moderna a due piani di medie dimensioni con rivestimento con lastre in cemento
Ispirazione per la facciata di una casa beige moderna a due piani di medie dimensioni con rivestimento con lastre in cemento
Facciate di case gialle con rivestimento con lastre in cemento
5