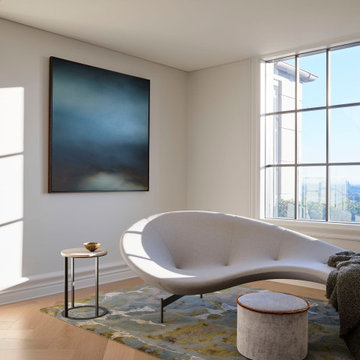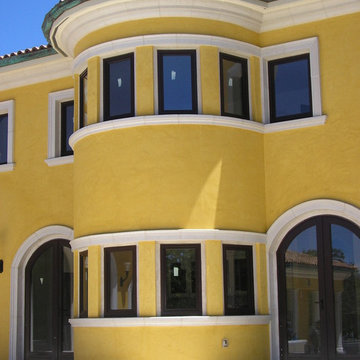Facciate di case gialle, beige
Filtra anche per:
Budget
Ordina per:Popolari oggi
61 - 80 di 17.325 foto
1 di 3

This large custom Farmhouse style home features Hardie board & batten siding, cultured stone, arched, double front door, custom cabinetry, and stained accents throughout.
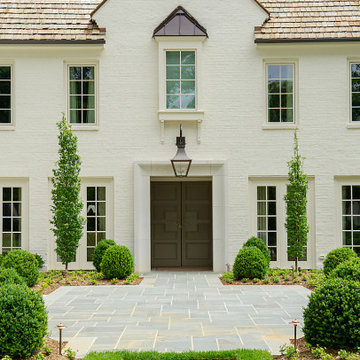
custom front entry door in Sapele Mahogany, but field painted. Two decorative ring pull bars, one small deadbolt, all in brass. Did you know you don't have to have traditional entry door hardware? Sometimes it can be more cost effective to forego tubular entry sets and have a single deadbolt, pulls, roller catches, and cremone bolts installed. (Depending on your selections, of course.)
The windows are operable casements that are wood primed. Window and Door Pros, LLC of Charlotte was pleased to partner with Urban Building Group on this project!
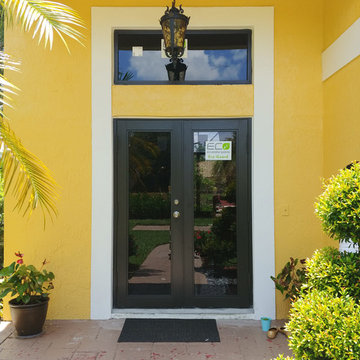
A beautiful ad unique job completed by our team of installers!
Ispirazione per la facciata di una casa
Ispirazione per la facciata di una casa
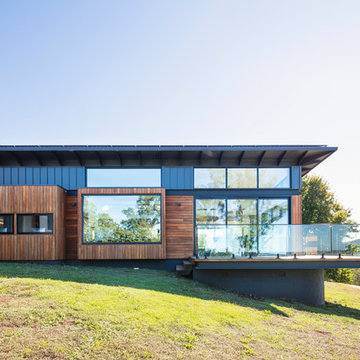
Modern energy efficient design with large glazed areas and exposed structural steel .
Large cantilevered deck and glass balustrade
Combination of colorbond standing seam cladding and Blackbutt hardwood weatherboards
Tapered exposed steel outriggers
Photo by Tom Ferguson
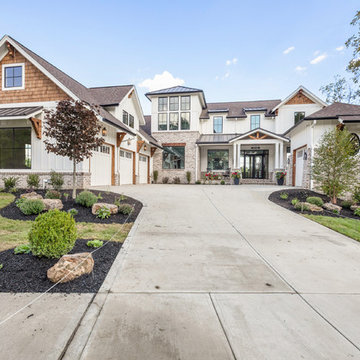
The Home Aesthetic
Esempio della villa ampia bianca country a due piani con rivestimento in mattoni, tetto a capanna e copertura in metallo o lamiera
Esempio della villa ampia bianca country a due piani con rivestimento in mattoni, tetto a capanna e copertura in metallo o lamiera
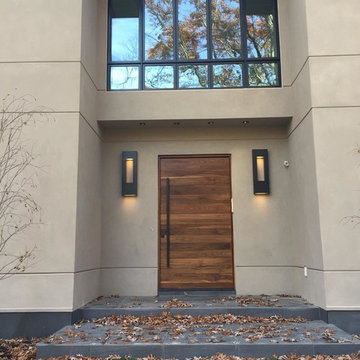
Immagine della villa grande beige contemporanea a due piani con rivestimento in cemento
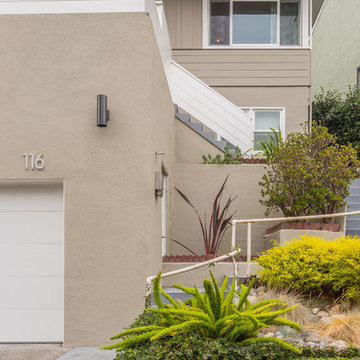
Midcentury modern exterior house clad in Kelly Moore Swiss Coffee and Apple Hill. Bright front door is the highlight of the exterior in Kelly Moore Aqua Zing. Stainless steel backlit address numbers and sleek black sconces adorn the garage area.
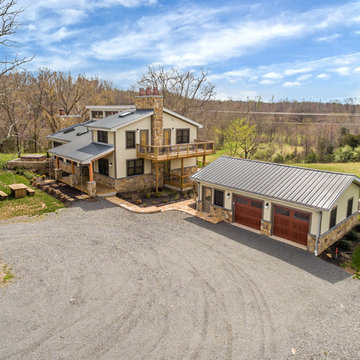
Photo by Upward Studio
Immagine della villa beige american style a due piani di medie dimensioni con rivestimento con lastre in cemento, tetto a capanna e copertura in metallo o lamiera
Immagine della villa beige american style a due piani di medie dimensioni con rivestimento con lastre in cemento, tetto a capanna e copertura in metallo o lamiera
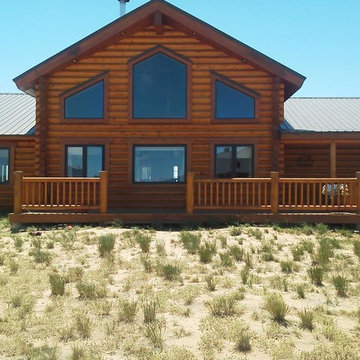
Ispirazione per la villa marrone rustica a un piano di medie dimensioni con rivestimenti misti, tetto a capanna e copertura a scandole
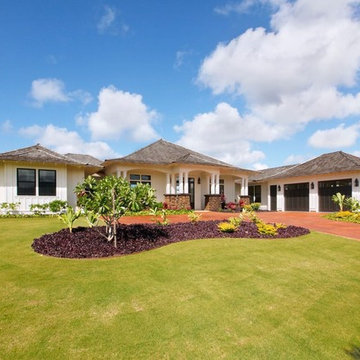
This white plantation style cottage is built on a hill overlooking an expansive ocean view. Designed in the traditional Hawaiian plantation style, which is seen in the entry details, lava rock columns, the double hung windows, the shake roofing and board and batten wall finish. Surrounded by lush tropical landscaping the home is the quintessential tropical oasis.

Foto della facciata di una casa grande grigia classica a due piani con rivestimento in vinile e tetto a capanna
![[Bracketed Space] House](https://st.hzcdn.com/fimgs/pictures/exteriors/bracketed-space-house-mf-architecture-img~7f110a4c07d2cecd_5921-1-b9e964f-w360-h360-b0-p0.jpg)
The site descends from the street and is privileged with dynamic natural views toward a creek below and beyond. To incorporate the existing landscape into the daily life of the residents, the house steps down to the natural topography. A continuous and jogging retaining wall from outside to inside embeds the structure below natural grade at the front with flush transitions at its rear facade. All indoor spaces open up to a central courtyard which terraces down to the tree canopy, creating a readily visible and occupiable transitional space between man-made and nature.
The courtyard scheme is simplified by two wings representing common and private zones - connected by a glass dining “bridge." This transparent volume also visually connects the front yard to the courtyard, clearing for the prospect view, while maintaining a subdued street presence. The staircase acts as a vertical “knuckle,” mediating shifting wing angles while contrasting the predominant horizontality of the house.
Crips materiality and detailing, deep roof overhangs, and the one-and-half story wall at the rear further enhance the connection between outdoors and indoors, providing nuanced natural lighting throughout and a meaningful framed procession through the property.
Photography
Spaces and Faces Photography
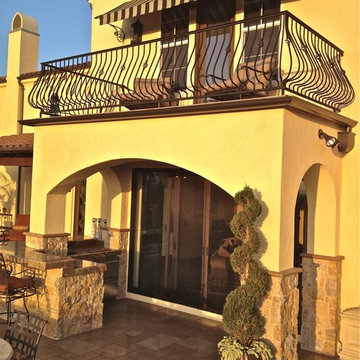
custom balcony with stone columns and custom Iron fence
granite counter top
Foto della facciata di una casa mediterranea di medie dimensioni
Foto della facciata di una casa mediterranea di medie dimensioni
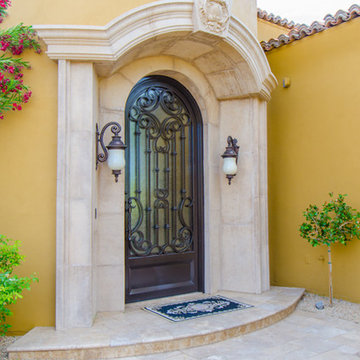
Tony Marinella
Ispirazione per la facciata di una casa gialla classica a un piano con rivestimenti misti
Ispirazione per la facciata di una casa gialla classica a un piano con rivestimenti misti
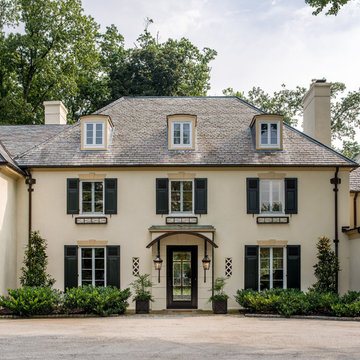
Angle Eye Photography
Esempio della facciata di una casa grande beige classica a due piani con tetto a padiglione
Esempio della facciata di una casa grande beige classica a due piani con tetto a padiglione

Ispirazione per la facciata di una casa bianca contemporanea a un piano di medie dimensioni con tetto a capanna, rivestimento in vinile e tetto bianco
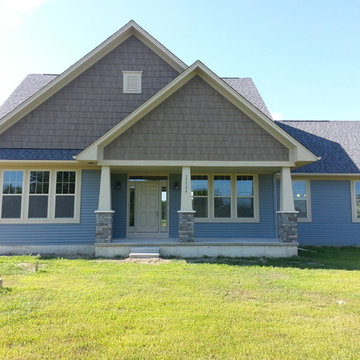
The Glendale
Immagine della facciata di una casa blu american style a piani sfalsati con rivestimento in vinile
Immagine della facciata di una casa blu american style a piani sfalsati con rivestimento in vinile
Facciate di case gialle, beige
4
