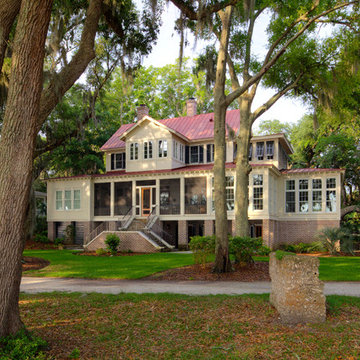Facciate di case gialle a tre piani
Filtra anche per:
Budget
Ordina per:Popolari oggi
81 - 100 di 1.715 foto
1 di 3
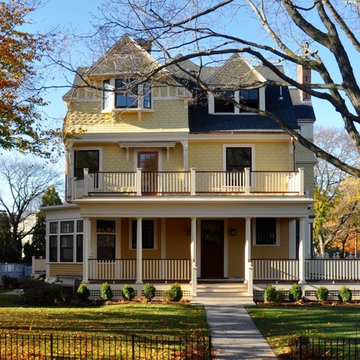
Esempio della villa gialla vittoriana a tre piani di medie dimensioni con rivestimento in legno, tetto a capanna e copertura a scandole
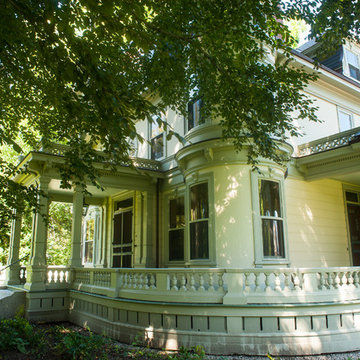
Idee per la villa grande gialla vittoriana a tre piani con rivestimento in legno, tetto a capanna e copertura mista
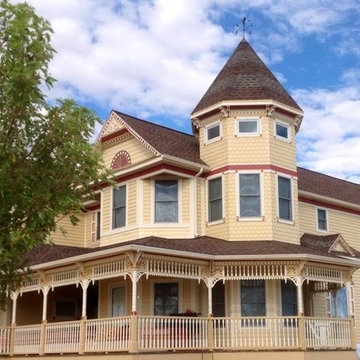
Esempio della villa grande gialla classica a tre piani con rivestimento in legno, tetto a padiglione e copertura a scandole
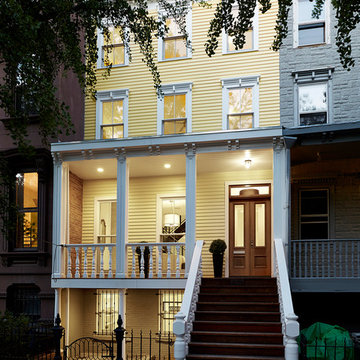
Fully restored front porch, stairs, and facade. The building is landmarked.
photos by: Jody Kivort
Esempio della facciata di una casa a schiera gialla contemporanea a tre piani di medie dimensioni con rivestimento in legno e tetto piano
Esempio della facciata di una casa a schiera gialla contemporanea a tre piani di medie dimensioni con rivestimento in legno e tetto piano

Idee per la casa con tetto a falda unica grande giallo country a tre piani con rivestimento in mattoni, copertura a scandole, tetto nero e pannelli e listelle di legno
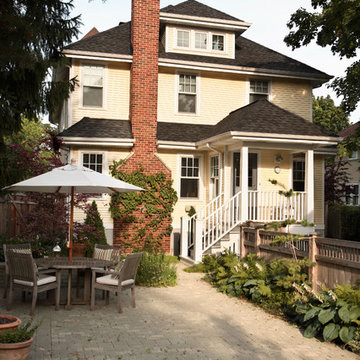
This traditional American foursquare addition featured yellow siding and a beautiful brick chimney. Leading directly from the adjoining porch, a stone patio awaits for family fun and entertaining. Find more information on Normandy Remodeling Designer Stephanie Bryant, CKD here: http://www.NormandyRemodeling.com/StephanieBryant
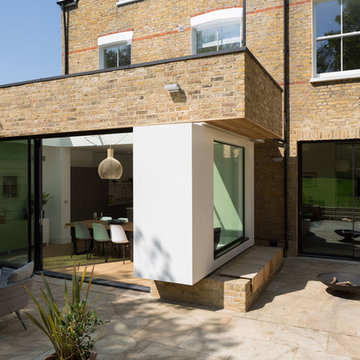
Window Box Extension view from garden of sliding doors. Photography by Richard Chivers
Idee per la villa gialla contemporanea a tre piani con rivestimento in mattoni e copertura mista
Idee per la villa gialla contemporanea a tre piani con rivestimento in mattoni e copertura mista
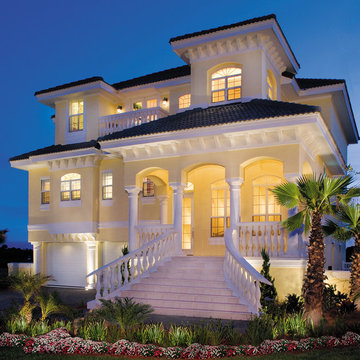
Front Elevation at Night of The Sater Design Collection's "Nicholas Park" (Plan #6804). saterdesign.com
Ispirazione per la facciata di una casa grande gialla stile marinaro a tre piani con rivestimento in stucco
Ispirazione per la facciata di una casa grande gialla stile marinaro a tre piani con rivestimento in stucco
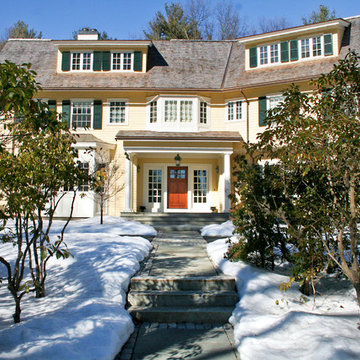
This 3-acre property in the historic town of Concord merges a new home with surrounding topography and builds upon the neighborhood's historic and aesthetic influences. With ten entrances, the success of place making is rooted in expressing interior and exterior connections. Slabs of antique granite, Ipe decking, and stuccoed concrete risers with bluestone treads are instrumental in shaping the physical and visual experiences of the property. A formal entry walk of reclaimed bluestone and cobble slice through a sculptural grove of transplanted, mature mountain laurels and azaleas, and a new driveway sweeps past the front entrance of the house leading to a parking court. A meadow forms an intermediate zone between the domestic yard and the untamed woodland, and drifts of shrubs and perennials lend texture and scale to the home and outdoor spaces.
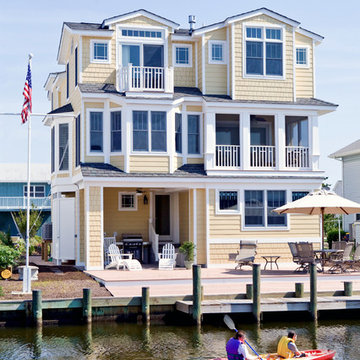
Esempio della villa grande gialla stile marinaro a tre piani con rivestimento in vinile, tetto a padiglione e copertura mista
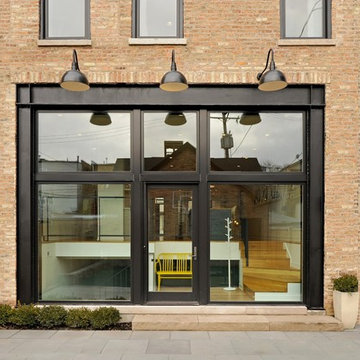
VHT Photography
Ispirazione per la facciata di una casa grande gialla moderna a tre piani con rivestimento in mattoni e tetto piano
Ispirazione per la facciata di una casa grande gialla moderna a tre piani con rivestimento in mattoni e tetto piano
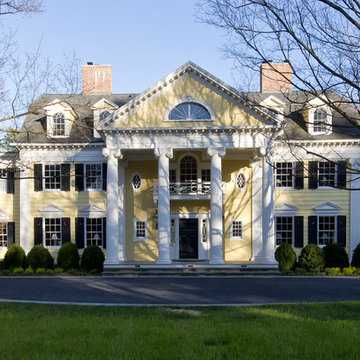
This stunning neo classical home is ready for the next century. New features include generous kitchen and mudroom wing, elliptical arched breakfast bay, sunroom wing, 8 bathrooms, 2 laundry rooms, wood paneled elevator, many windows and doors, and a side porch. Extensive restoration was completed on the formal living and dining rooms, library, family room, 7 bedrooms, three story foyer, and 7 fireplaces – most with original mantels. New custom cabinetry features vintage glass, leaded glass, beaded inset doors and drawers, and vintage hardware. We created a seamless blend of new and restored historical details throughout this elegant home while adding modern amenities.
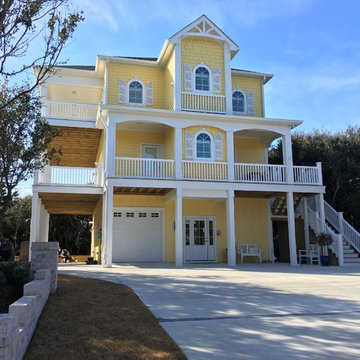
Esempio della facciata di una casa ampia gialla stile marinaro a tre piani con rivestimento in legno e tetto a capanna
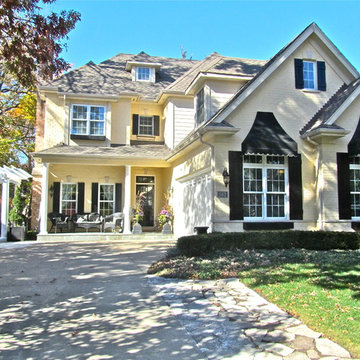
Painted brick a soft yellow and added custom awnings on garage area to make it look like part of the house
Foto della facciata di una casa gialla classica a tre piani con rivestimento in mattoni e copertura a scandole
Foto della facciata di una casa gialla classica a tre piani con rivestimento in mattoni e copertura a scandole

Front view of a restored Queen Anne Victorian with wrap-around porch, hexagonal tower and attached solarium and carriage house. Fully landscaped front yard is supported by a retaining wall.
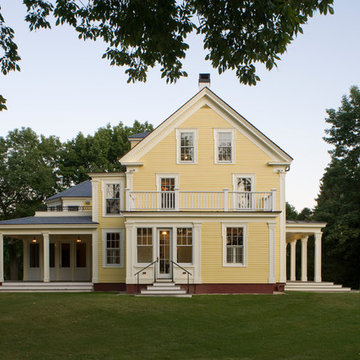
Photo Credit: Joseph St. Pierre
Idee per la facciata di una casa grande gialla country a tre piani con rivestimento in legno
Idee per la facciata di una casa grande gialla country a tre piani con rivestimento in legno
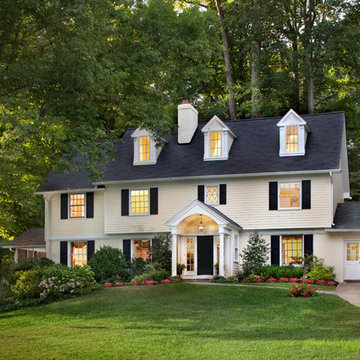
Morgan Howarth
Idee per la facciata di una casa gialla classica a tre piani con rivestimento in legno
Idee per la facciata di una casa gialla classica a tre piani con rivestimento in legno
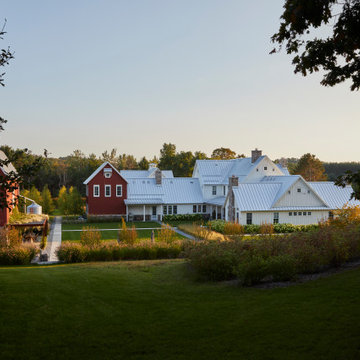
Esempio della villa gialla country a tre piani con rivestimento in legno, tetto a capanna, copertura in metallo o lamiera, tetto grigio e pannelli e listelle di legno
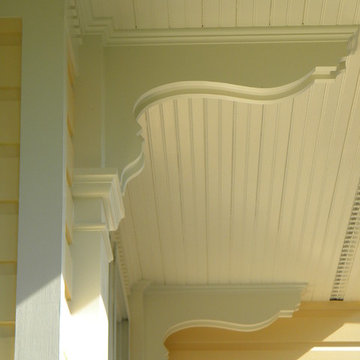
Esempio della facciata di una casa grande gialla vittoriana a tre piani con rivestimento in legno e tetto a capanna
Facciate di case gialle a tre piani
5
